Cucine con lavello integrato - Foto e idee per arredare
Filtra anche per:
Budget
Ordina per:Popolari oggi
1 - 17 di 17 foto

This modern lake house is located in the foothills of the Blue Ridge Mountains. The residence overlooks a mountain lake with expansive mountain views beyond. The design ties the home to its surroundings and enhances the ability to experience both home and nature together. The entry level serves as the primary living space and is situated into three groupings; the Great Room, the Guest Suite and the Master Suite. A glass connector links the Master Suite, providing privacy and the opportunity for terrace and garden areas.
Won a 2013 AIANC Design Award. Featured in the Austrian magazine, More Than Design. Featured in Carolina Home and Garden, Summer 2015.

Foto di un cucina con isola centrale industriale di medie dimensioni con paraspruzzi grigio, pavimento bianco, top grigio, lavello integrato, ante lisce, ante blu e elettrodomestici in acciaio inossidabile
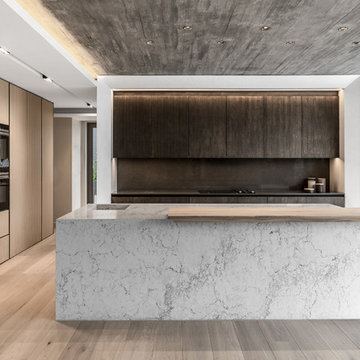
Niel Vosloo
Foto di una cucina minimal con lavello integrato, ante lisce, ante in legno chiaro, paraspruzzi grigio, parquet chiaro, pavimento grigio e top bianco
Foto di una cucina minimal con lavello integrato, ante lisce, ante in legno chiaro, paraspruzzi grigio, parquet chiaro, pavimento grigio e top bianco
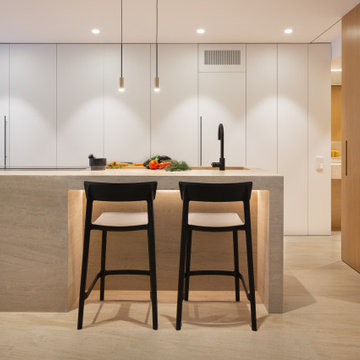
Foto di un'ampia cucina minimal con ante lisce, ante bianche, top in pietra calcarea, top marrone, lavello integrato, elettrodomestici da incasso e pavimento beige

The modern kitchen in the open plan living/kitchen/dining space in the extension. The black hanging island pendant provides s stark contrast to the white and wood Scandi feel of the kitchen.
Jaime Corbel

This 6,500-square-foot one-story vacation home overlooks a golf course with the San Jacinto mountain range beyond. The house has a light-colored material palette—limestone floors, bleached teak ceilings—and ample access to outdoor living areas.
Builder: Bradshaw Construction
Architect: Marmol Radziner
Interior Design: Sophie Harvey
Landscape: Madderlake Designs
Photography: Roger Davies
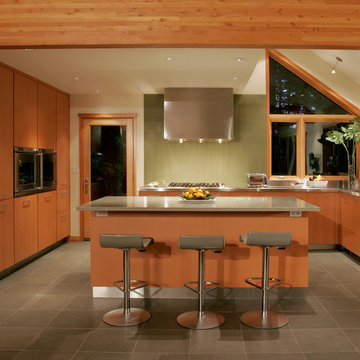
Kitchen and laundry area were put together to create the space for the new kitchen. The laundry was moved to the basement so the kitchen could be enlarged. A load bearing wall was removed and a new beam installed to open kitchen to dining and living space for this busy family of five. The entire family loves to cook!
Master bath was enlarged by removing the recessed cabinets to create space for a soaking tub. The shower was also enlarged and a new vanity area was created.
The new great room that was created includes a new fireplace, shoji screens, and built in furniture.

This contemporary kitchen was designed and installed by KCA as part of a renovation of the garden apartment in a Grade II listed property in New Town, Edinburgh by Barclay Interiors. The project has been shortlisted for an International Design and Architecture award.
As space was limited, the kitchen is built along one wall with two large windows to allow natural light to flow into the space. The light colour scheme ensures that the kitchen feels bright and also complements the overall interior design style of the apartment. Open shelving creates practical storage space, whilst creating an area to display objects and accessories that add personality to the kitchen.
The polished white Macaubus worktops complement the light colour scheme whilst adding interest and the horizontal veining enhances the feeling of space. As the apartment is a luxury holiday rental, the kitchen had to be easy to maintain and highly durable so handleless, laminate cabinetry was chosen.
To maintain the minimalist design, many of the appliances were integrated to hide them away with only the Siemens oven and induction hob on show. The kitchen cleverly conceals a fridge, washing machine and extractor, making this a compact yet highly functional kitchen.
Photography by James Balston Photography.
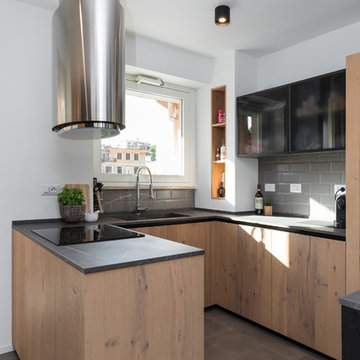
Stefano Corso
Immagine di una cucina ad U minimal con lavello integrato, ante lisce, ante in legno scuro, paraspruzzi grigio, paraspruzzi con piastrelle diamantate, penisola, pavimento grigio e top nero
Immagine di una cucina ad U minimal con lavello integrato, ante lisce, ante in legno scuro, paraspruzzi grigio, paraspruzzi con piastrelle diamantate, penisola, pavimento grigio e top nero
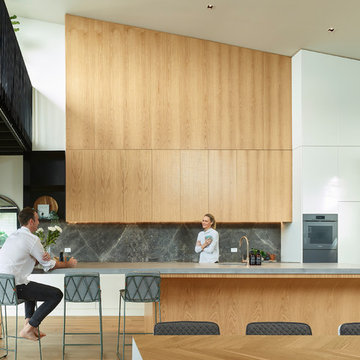
Idee per una cucina design con lavello integrato, ante lisce, ante in legno scuro, paraspruzzi grigio, paraspruzzi in lastra di pietra, elettrodomestici colorati, pavimento in legno massello medio, pavimento marrone e top grigio
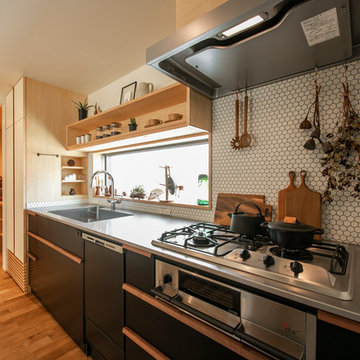
Immagine di una cucina scandinava con ante lisce, ante nere, top in acciaio inossidabile, paraspruzzi bianco, paraspruzzi con piastrelle a mosaico, elettrodomestici in acciaio inossidabile, pavimento in legno massello medio, nessuna isola, pavimento marrone e lavello integrato
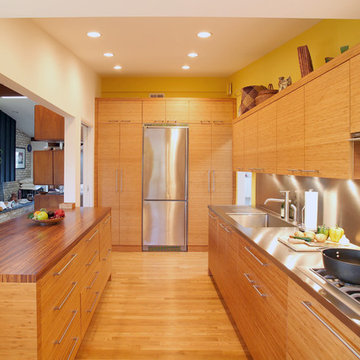
Idee per una cucina design in acciaio con elettrodomestici in acciaio inossidabile, top in acciaio inossidabile, lavello integrato, paraspruzzi a effetto metallico e paraspruzzi con piastrelle di metallo

Idee per una grande cucina design con lavello integrato, ante lisce, ante nere, paraspruzzi grigio, paraspruzzi con lastra di vetro, elettrodomestici da incasso, pavimento beige e top beige
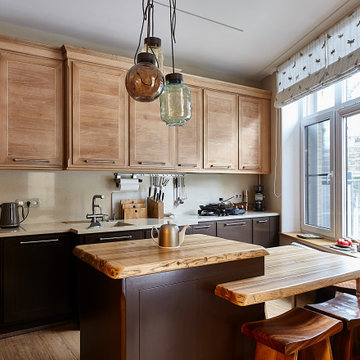
Esempio di una cucina chic di medie dimensioni con lavello integrato, ante lisce, ante marroni, top in legno, paraspruzzi beige, elettrodomestici da incasso, pavimento in legno massello medio, pavimento marrone e top beige
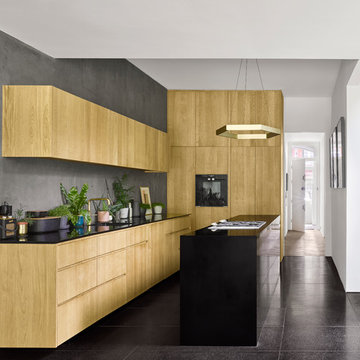
Will Pryce
Immagine di una cucina contemporanea con lavello integrato, ante lisce, ante in legno chiaro, paraspruzzi grigio, pavimento nero e top nero
Immagine di una cucina contemporanea con lavello integrato, ante lisce, ante in legno chiaro, paraspruzzi grigio, pavimento nero e top nero
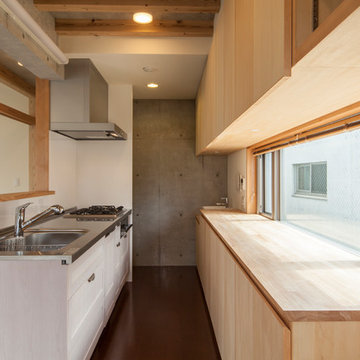
photo by Yuya Hanai
Foto di una cucina parallela etnica con lavello integrato, ante lisce, ante in legno chiaro, top in acciaio inossidabile, paraspruzzi a finestra, elettrodomestici da incasso, parquet scuro, pavimento marrone e top grigio
Foto di una cucina parallela etnica con lavello integrato, ante lisce, ante in legno chiaro, top in acciaio inossidabile, paraspruzzi a finestra, elettrodomestici da incasso, parquet scuro, pavimento marrone e top grigio
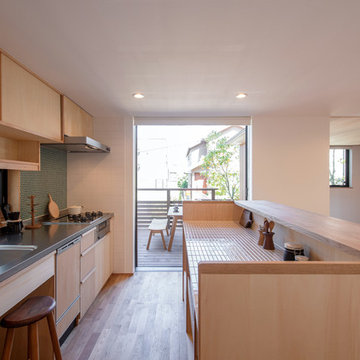
Immagine di una cucina etnica con lavello integrato, ante lisce, ante in legno chiaro, top in acciaio inossidabile, paraspruzzi verde, paraspruzzi con piastrelle a mosaico, elettrodomestici da incasso, parquet chiaro, pavimento beige e top grigio
Cucine con lavello integrato - Foto e idee per arredare
1