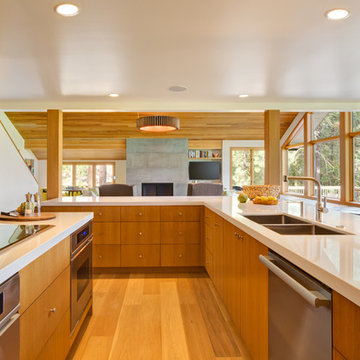Cucine - Foto e idee per arredare
Filtra anche per:
Budget
Ordina per:Popolari oggi
1 - 20 di 586 foto

Winner of the 2018 Tour of Homes Best Remodel, this whole house re-design of a 1963 Bennet & Johnson mid-century raised ranch home is a beautiful example of the magic we can weave through the application of more sustainable modern design principles to existing spaces.
We worked closely with our client on extensive updates to create a modernized MCM gem.
Extensive alterations include:
- a completely redesigned floor plan to promote a more intuitive flow throughout
- vaulted the ceilings over the great room to create an amazing entrance and feeling of inspired openness
- redesigned entry and driveway to be more inviting and welcoming as well as to experientially set the mid-century modern stage
- the removal of a visually disruptive load bearing central wall and chimney system that formerly partitioned the homes’ entry, dining, kitchen and living rooms from each other
- added clerestory windows above the new kitchen to accentuate the new vaulted ceiling line and create a greater visual continuation of indoor to outdoor space
- drastically increased the access to natural light by increasing window sizes and opening up the floor plan
- placed natural wood elements throughout to provide a calming palette and cohesive Pacific Northwest feel
- incorporated Universal Design principles to make the home Aging In Place ready with wide hallways and accessible spaces, including single-floor living if needed
- moved and completely redesigned the stairway to work for the home’s occupants and be a part of the cohesive design aesthetic
- mixed custom tile layouts with more traditional tiling to create fun and playful visual experiences
- custom designed and sourced MCM specific elements such as the entry screen, cabinetry and lighting
- development of the downstairs for potential future use by an assisted living caretaker
- energy efficiency upgrades seamlessly woven in with much improved insulation, ductless mini splits and solar gain
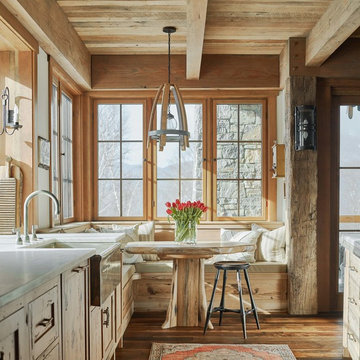
Photo: Jim Westphalen
Esempio di una cucina abitabile stile rurale con lavello stile country, ante in stile shaker, ante in legno chiaro, pavimento in legno massello medio, pavimento marrone e top bianco
Esempio di una cucina abitabile stile rurale con lavello stile country, ante in stile shaker, ante in legno chiaro, pavimento in legno massello medio, pavimento marrone e top bianco
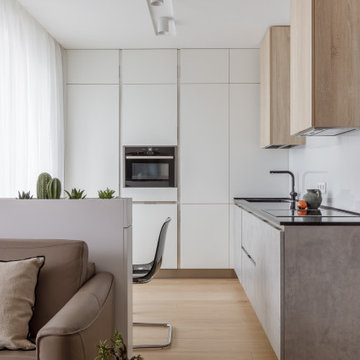
Ispirazione per una cucina minimal di medie dimensioni con lavello sottopiano, ante lisce, ante grigie, nessuna isola, pavimento beige, top nero, paraspruzzi bianco e elettrodomestici neri
Trova il professionista locale adatto per il tuo progetto
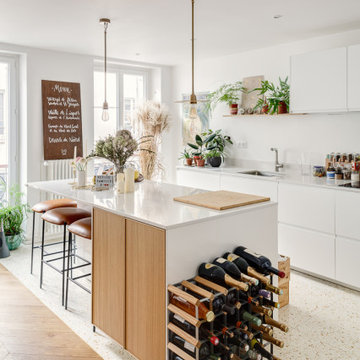
Foto di una cucina nordica di medie dimensioni con lavello sottopiano, ante lisce, ante bianche, pavimento alla veneziana, pavimento beige e top bianco

Idee per una piccola cucina lineare minimal con lavello da incasso, ante lisce, ante nere, paraspruzzi beige, elettrodomestici da incasso, nessuna isola e top beige
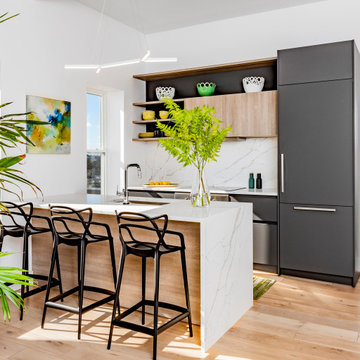
Emerson Street Boston MA residential photography project with:
JN Interior Spaces
Divine Design Center
Scavolini Boston
Keitaro Yoshioka Photography

Idee per una grande cucina design con lavello integrato, ante lisce, ante nere, paraspruzzi grigio, paraspruzzi con lastra di vetro, elettrodomestici da incasso, pavimento beige e top beige
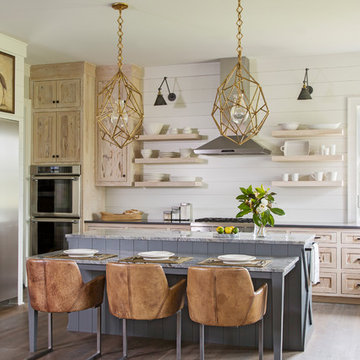
Idee per una cucina stile marino con ante in stile shaker, ante in legno chiaro, paraspruzzi bianco, paraspruzzi in legno, elettrodomestici in acciaio inossidabile, pavimento in legno massello medio, pavimento marrone e top grigio
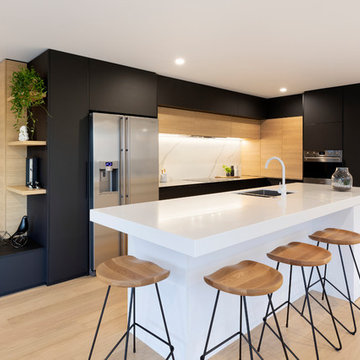
Amanda Aitken | www.aaphotography.co.nz
Foto di una grande cucina design con lavello sottopiano, ante lisce, ante nere, top in superficie solida, paraspruzzi bianco, paraspruzzi con piastrelle in ceramica, elettrodomestici in acciaio inossidabile, parquet chiaro, top bianco e pavimento beige
Foto di una grande cucina design con lavello sottopiano, ante lisce, ante nere, top in superficie solida, paraspruzzi bianco, paraspruzzi con piastrelle in ceramica, elettrodomestici in acciaio inossidabile, parquet chiaro, top bianco e pavimento beige

Landmark Photography
Ispirazione per un cucina con isola centrale country con ante in stile shaker, ante bianche, paraspruzzi bianco, elettrodomestici da incasso, parquet chiaro e top beige
Ispirazione per un cucina con isola centrale country con ante in stile shaker, ante bianche, paraspruzzi bianco, elettrodomestici da incasso, parquet chiaro e top beige
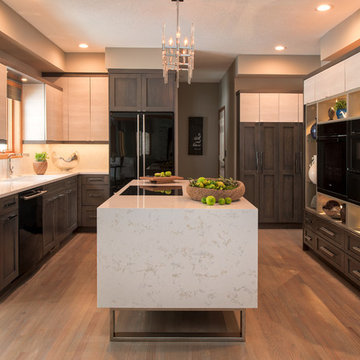
Ispirazione per una cucina tradizionale di medie dimensioni e chiusa con lavello sottopiano, ante con riquadro incassato, top in quarzo composito, paraspruzzi bianco, paraspruzzi in marmo, elettrodomestici neri, top bianco, ante in legno bruno, pavimento in legno massello medio e pavimento marrone
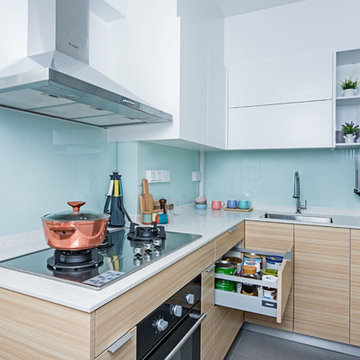
Featuring sleek modern lines and most importantly a thoughtful orientation of available space for maximum functionality.
Project by Arcadia Design Group - Blum UrbanKitchen Best Partner of the Year 2018

Idee per una grande cucina classica con lavello sottopiano, ante con bugna sagomata, top in marmo, paraspruzzi bianco, paraspruzzi in lastra di pietra, elettrodomestici in acciaio inossidabile, parquet chiaro e ante in legno chiaro

The mix of stain finishes and style was intentfully done. Photo Credit: Rod Foster
Idee per una cucina chic di medie dimensioni con lavello stile country, ante con riquadro incassato, ante in legno scuro, top in granito, paraspruzzi blu, paraspruzzi con piastrelle di cemento, elettrodomestici in acciaio inossidabile, pavimento con piastrelle in ceramica, pavimento beige e top nero
Idee per una cucina chic di medie dimensioni con lavello stile country, ante con riquadro incassato, ante in legno scuro, top in granito, paraspruzzi blu, paraspruzzi con piastrelle di cemento, elettrodomestici in acciaio inossidabile, pavimento con piastrelle in ceramica, pavimento beige e top nero

We chose cabinetry made from reclaimed barnwood from Country Roads Associates (in Holmes, NY) as well as a copper farmhouse sink to get the farmhouse feel. Adding the brick wall and reclaimed 2" thick barnwood beam shelving further enhanced the rustic nature of the design.
The Caspian blue glass tile by Akdo Tile, stainless steel appliances (Viking, Bosch, Liebherrr, Thermador) and thin Dekton (by Cosentino) counter tops lend the contemporary touch. Hafele hardware and interior cabinet lighting also adds a contemporary touch along with the Blum Aventos lift-systems (automatic cabinet doors).
Photo by Chris Sanders

Immagine di una cucina contemporanea in acciaio con top in legno, elettrodomestici in acciaio inossidabile, lavello a doppia vasca, ante lisce, ante in legno chiaro, paraspruzzi con piastrelle di metallo e paraspruzzi a effetto metallico

Idee per una grande cucina minimal con ante lisce, ante marroni, paraspruzzi grigio, elettrodomestici in acciaio inossidabile, pavimento marrone, lavello sottopiano, paraspruzzi in marmo, pavimento in legno massello medio, top bianco, travi a vista e soffitto a volta

Ispirazione per una cucina minimal con lavello a vasca singola, ante lisce, ante in legno chiaro, top in marmo, paraspruzzi grigio, paraspruzzi in marmo, elettrodomestici neri, parquet chiaro, top grigio e pavimento marrone
Cucine - Foto e idee per arredare
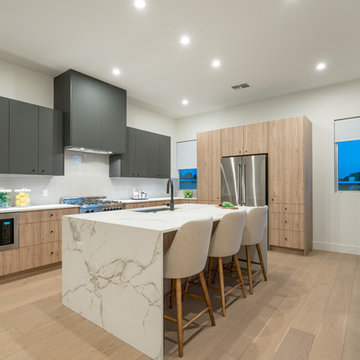
Esempio di una cucina contemporanea con lavello sottopiano, ante lisce, ante in legno chiaro, paraspruzzi bianco, paraspruzzi con piastrelle di vetro, elettrodomestici in acciaio inossidabile, parquet chiaro, pavimento beige e top bianco
1
