Cucine con lavello integrato - Foto e idee per arredare
Filtra anche per:
Budget
Ordina per:Popolari oggi
2861 - 2880 di 44.652 foto
1 di 2
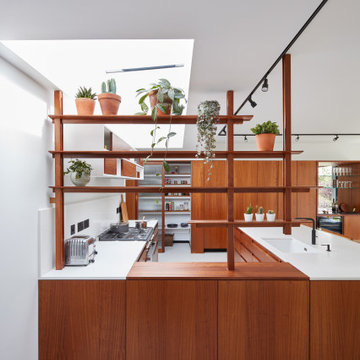
STRATFORD KITCHEN
A mid-century inspired kitchen, designed for a mid-century house.
We love mid-century style, and so when we were approached to design this kitchen for a beautifully revived mid-century villa in Warwickshire, it was a dream commission. Simple, clean cabinetry was brought to life with the gorgeous iroko timber, and the cabinetry sat on a matt black plinth – a classic mid-century detail.
A walk-in pantry, lined in single-depth shelving, was framed behind sliding doors glazed with traditional reeded glass. Refrigeration and storage was contained in a long run of tall cabinets, that finished in a mirror-backed bar with integral ice bucket
But the show-stealer was a set of bespoke, handmade shelves that screened the kitchen from the hallway in this open plan home. Subtly detailed, like only real furniture-makers can, with traditional jointing and mid-century radiused edges.

Foto di una grande cucina moderna con lavello integrato, ante lisce, ante grigie, top piastrellato, elettrodomestici da incasso, pavimento in gres porcellanato, pavimento marrone, top grigio e soffitto a volta
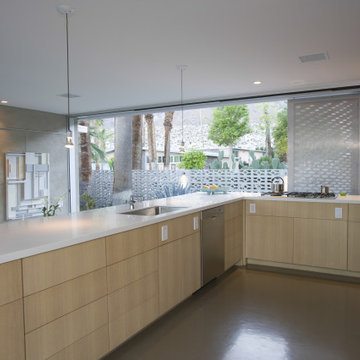
Our client wanted a Modern addition while paying homage to the local "70s Contemporary" architecture. Our indoor/outdoor approach became delineated by the stair into the addition creating an immersive experience with the pool and the mountain backdrop.
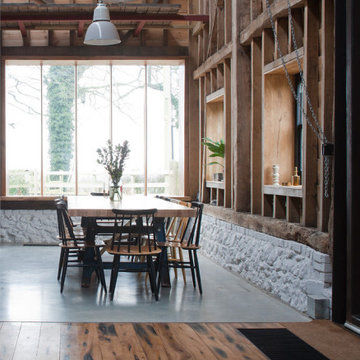
Shortlisted for the prestigious Stephen Lawrence National Architecture Award, and winning a RIBA South East Regional Award (2015), the kinetic Ancient Party Barn is a playful re-working of historic agricultural buildings for residential use.
Our clients, a fashion designer and a digital designer, are avid collectors of reclaimed architectural artefacts. Together with the existing fabric of the barn, their discoveries formed the material palette. The result – part curation, part restoration – is a unique interpretation of the 18th Century threshing barn.
The design (2,295 sqft) subverts the familiar barn-conversion type, creating hermetic, introspective spaces set in open countryside. A series of industrial mechanisms fold and rotate the facades to allow for broad views of the landscape. When they are closed, they afford cosy protection and security. These high-tech, kinetic moments occur without harming the fabric and character of the existing, handmade timber structure. Liddicoat & Goldhill’s conservation specialism, combined with strong relationships with expert craftspeople and engineers lets the clients’ contemporary vision co-exist with the humble, historic barn architecture.
A steel and timber mezzanine inside the main space creates an open-plan, master bedroom and bathroom above, and a cosy living area below. The mezzanine is supported by a tapering brick chimney inspired by traditional Kentish brick ovens; a cor-ten helical staircase cantilevers from the chimney. The kitchen is a free-standing composition of furniture at the opposite end of the barn space, combining new and reclaimed furniture with custom-made steel gantries. These ledges and ladders contain storage shelves and hanging space, and create a route up through the barn timbers to a floating ‘crows nest’ sleeping platform in the roof. Within the low-rise buildings reaching south from the main barn, a series of new ragstone interior walls, like the cattle stalls they replaced, delineate a series of simple sleeping rooms for guests.
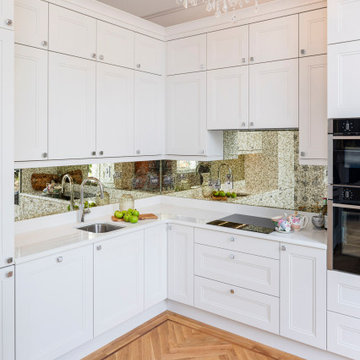
a collection of 12 boutique apartments and a stunning penthouse set within a period building overlooking Dun Laoghaire Harbour and the Royal Irish Yacht Club. First opened as a hotel in 1832, the hoteliers described their offering as 'both elegant and comfortable while at the same time supplying a long felt need in Kingstown'.
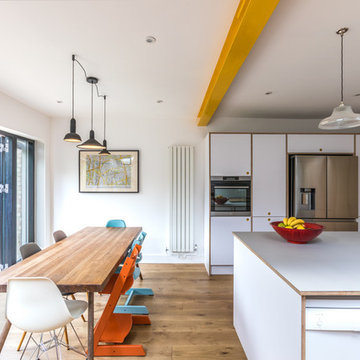
This beautifully crafted kitchen has an elegant simplicity.
Idee per una cucina contemporanea di medie dimensioni con lavello integrato, ante lisce, top in laminato, paraspruzzi grigio, paraspruzzi con piastrelle in ceramica, elettrodomestici in acciaio inossidabile, pavimento in sughero, ante bianche e top bianco
Idee per una cucina contemporanea di medie dimensioni con lavello integrato, ante lisce, top in laminato, paraspruzzi grigio, paraspruzzi con piastrelle in ceramica, elettrodomestici in acciaio inossidabile, pavimento in sughero, ante bianche e top bianco
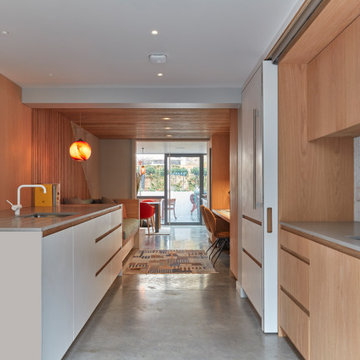
This renovated kitchen has white corian and natural oak cupboard fronts with grey quartz worktops. The splashbacks are fluted marble, and the floor is concrete. The appliances are all integrated. There is a generous peninsula and loads of storage.
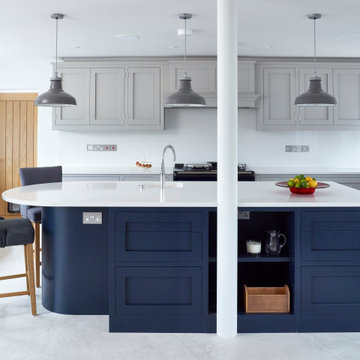
Bespoke Handleless Shaker kitchen with the main runs painted in Little Greene 'French Grey Dark' (163) and the island in Little Greene 'Basalt' (221). The Silestone Yukon worktops are 30mm thick and one end of the island is curved. The sinks in the kitchen are Silestone Integrity Due integrated sinks and the taps are by Quooker. The grey pendant lights tie in with the grey painted cabinets whilst the black 3-oven dual control AGA adds contrast.
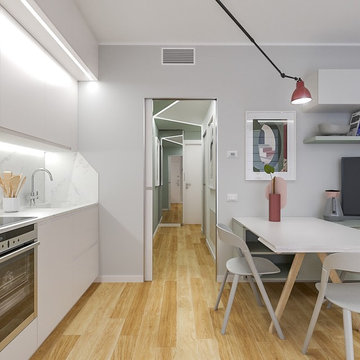
Liadesign
Ispirazione per una piccola cucina nordica con lavello integrato, ante lisce, ante bianche, top in marmo, paraspruzzi bianco, paraspruzzi in marmo, elettrodomestici in acciaio inossidabile, parquet chiaro, nessuna isola e top bianco
Ispirazione per una piccola cucina nordica con lavello integrato, ante lisce, ante bianche, top in marmo, paraspruzzi bianco, paraspruzzi in marmo, elettrodomestici in acciaio inossidabile, parquet chiaro, nessuna isola e top bianco

Two toned blue kitchen. Hob in the island, handless design with concrete worktops. Elica hood disguised as a light fitting.
Foto di una cucina moderna di medie dimensioni con lavello integrato, ante lisce, ante blu, top in cemento, paraspruzzi rosso, paraspruzzi in mattoni, elettrodomestici in acciaio inossidabile, pavimento in cemento, pavimento grigio e top grigio
Foto di una cucina moderna di medie dimensioni con lavello integrato, ante lisce, ante blu, top in cemento, paraspruzzi rosso, paraspruzzi in mattoni, elettrodomestici in acciaio inossidabile, pavimento in cemento, pavimento grigio e top grigio
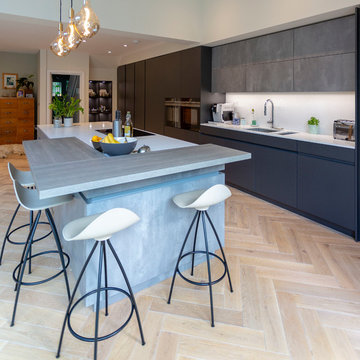
The bright worktop surfaces contrast well with the dark colour scheme. The colour white, elegant and simple, adds luminosity and freshness, while the quality of the material, tough and practical, seals off the preparation area, opening the space for all culinary possibilities…you can almost feel the taste buds tingling.
Photo by Paula Trovalusci

Dining Chairs by Coastal Living Sorrento
Styling by Rhiannon Orr & Mel Hasic
Laminex Doors & Drawers in "Super White"
Display Shelves in Laminex "American Walnut Veneer Random cut Mismatched
Benchtop - Caesarstone Staturio Maximus'
Splashback - Urban Edge - "Brique" in Green
Floor Tiles - Urban Edge - Xtreme Concrete

キッチン
Immagine di una cucina minimalista con lavello integrato, ante lisce, ante in legno bruno e pavimento beige
Immagine di una cucina minimalista con lavello integrato, ante lisce, ante in legno bruno e pavimento beige
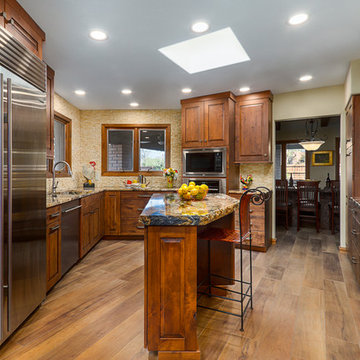
Photography by Jeffery Volker
Immagine di una grande cucina stile rurale con ante lisce, ante con finitura invecchiata, top in superficie solida, paraspruzzi beige, paraspruzzi in travertino, elettrodomestici in acciaio inossidabile, pavimento in gres porcellanato, pavimento marrone, top nero e lavello integrato
Immagine di una grande cucina stile rurale con ante lisce, ante con finitura invecchiata, top in superficie solida, paraspruzzi beige, paraspruzzi in travertino, elettrodomestici in acciaio inossidabile, pavimento in gres porcellanato, pavimento marrone, top nero e lavello integrato
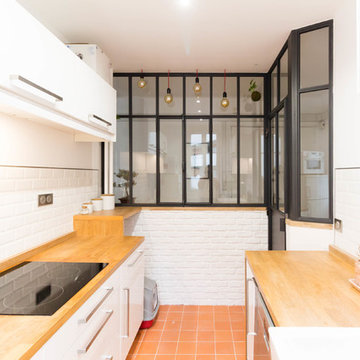
Esempio di una piccola cucina parallela minimal chiusa con lavello integrato, ante lisce, ante bianche, top in legno, paraspruzzi bianco, paraspruzzi con piastrelle diamantate, elettrodomestici da incasso, pavimento in terracotta, nessuna isola, pavimento rosso e top marrone
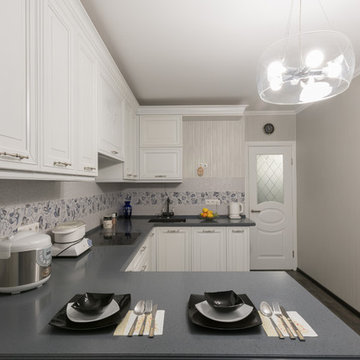
Антон Соколов
Idee per una cucina ad U chiusa e di medie dimensioni con lavello integrato, ante con bugna sagomata, ante bianche, top in superficie solida, paraspruzzi bianco, paraspruzzi in gres porcellanato, elettrodomestici neri, pavimento in laminato, penisola, pavimento grigio e top grigio
Idee per una cucina ad U chiusa e di medie dimensioni con lavello integrato, ante con bugna sagomata, ante bianche, top in superficie solida, paraspruzzi bianco, paraspruzzi in gres porcellanato, elettrodomestici neri, pavimento in laminato, penisola, pavimento grigio e top grigio
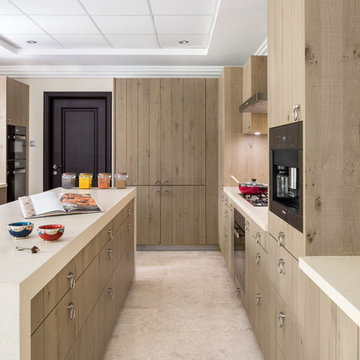
Idee per una cucina country di medie dimensioni con lavello integrato, ante lisce, ante in legno chiaro, top in quarzite, elettrodomestici neri, pavimento in marmo, penisola, pavimento grigio e top beige
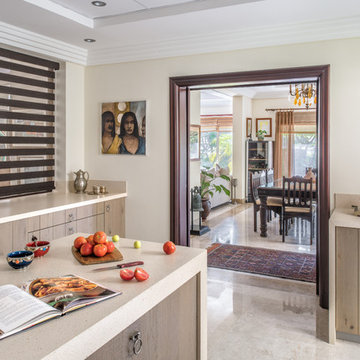
Immagine di una cucina country di medie dimensioni con lavello integrato, ante lisce, ante in legno chiaro, top in quarzite, elettrodomestici neri, pavimento in marmo, penisola, pavimento grigio e top beige
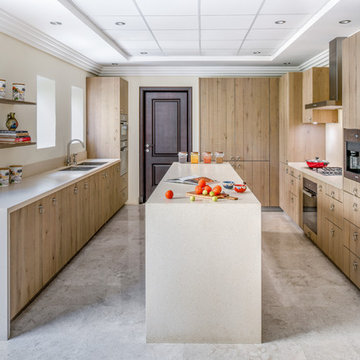
Esempio di una cucina tradizionale di medie dimensioni con lavello integrato, ante lisce, ante in legno chiaro, top in quarzite, elettrodomestici neri, pavimento in marmo, penisola, pavimento grigio e top beige
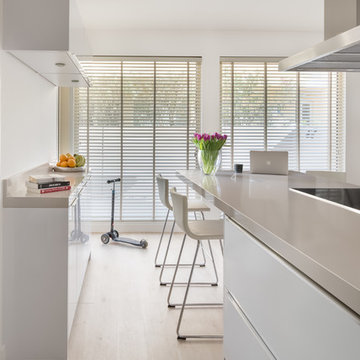
Immagine di una grande cucina minimalista chiusa con lavello integrato, ante lisce, ante bianche e top beige
Cucine con lavello integrato - Foto e idee per arredare
144