Cucine con paraspruzzi marrone - Foto e idee per arredare
Filtra anche per:
Budget
Ordina per:Popolari oggi
1 - 20 di 35.961 foto
1 di 2
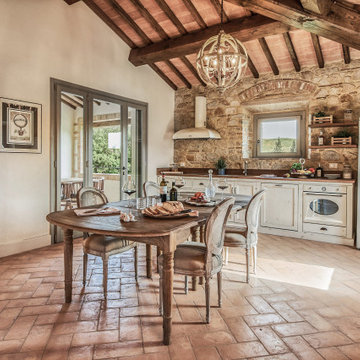
Piano primo cucina-pranzo
Foto di una cucina mediterranea di medie dimensioni con lavello sottopiano, ante con riquadro incassato, ante bianche, paraspruzzi marrone, paraspruzzi con piastrelle in pietra, elettrodomestici bianchi, pavimento in terracotta, nessuna isola, pavimento marrone, top marrone e soffitto in legno
Foto di una cucina mediterranea di medie dimensioni con lavello sottopiano, ante con riquadro incassato, ante bianche, paraspruzzi marrone, paraspruzzi con piastrelle in pietra, elettrodomestici bianchi, pavimento in terracotta, nessuna isola, pavimento marrone, top marrone e soffitto in legno

Idee per una cucina design di medie dimensioni con lavello sottopiano, ante lisce, ante grigie, top in legno, paraspruzzi marrone, paraspruzzi in legno, pavimento in legno massello medio, penisola, elettrodomestici neri, pavimento marrone e top marrone

Realisierung durch WerkraumKüche, Fotos Frank Schneider
Ispirazione per una cucina ad U nordica chiusa e di medie dimensioni con lavello integrato, ante lisce, ante bianche, paraspruzzi marrone, paraspruzzi in legno, elettrodomestici neri, pavimento in legno massello medio, penisola, pavimento marrone e top bianco
Ispirazione per una cucina ad U nordica chiusa e di medie dimensioni con lavello integrato, ante lisce, ante bianche, paraspruzzi marrone, paraspruzzi in legno, elettrodomestici neri, pavimento in legno massello medio, penisola, pavimento marrone e top bianco

An open floor plan with high ceilings and large windows adds to the contemporary style of this home. The view to the outdoors creates a direct connection to the homes outdoor living spaces and the lake beyond. Photo by Jacob Bodkin. Architecture by James LaRue Architects.

Marc Sowers Bespoke Woodwork
Immagine di una grande cucina classica chiusa con ante con riquadro incassato, ante grigie, lavello stile country, top in marmo, paraspruzzi marrone, paraspruzzi in mattoni, elettrodomestici in acciaio inossidabile e pavimento in pietra calcarea
Immagine di una grande cucina classica chiusa con ante con riquadro incassato, ante grigie, lavello stile country, top in marmo, paraspruzzi marrone, paraspruzzi in mattoni, elettrodomestici in acciaio inossidabile e pavimento in pietra calcarea
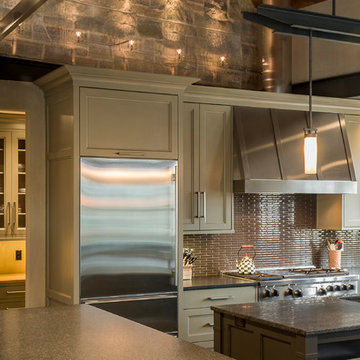
The key to this project was to create a kitchen fitting of a residence with strong Industrial aesthetics. The PB Kitchen Design team managed to preserve the warmth and organic feel of the home’s architecture. The sturdy materials used to enrich the integrity of the design, never take away from the fact that this space is meant for hospitality. Functionally, the kitchen works equally well for quick family meals or large gatherings. But take a closer look at the use of texture and height. The vaulted ceiling and exposed trusses bring an additional element of awe to this already stunning kitchen.
Project specs: Cabinets by Quality Custom Cabinetry. 48" Wolf range. Sub Zero integrated refrigerator in stainless steel.
Project Accolades: First Place honors in the National Kitchen and Bath Association’s 2014 Design Competition

Biscuit painted cabinets with cherry crown and toe skin from Bellmont Cabinet Company are set on a back-drop of off white walls. Granite countertops and stainless steel appliances bring this '60's kitchen into the 21st century. Careful cabinetry layout rendered 40% more storage in this 81 square foot kitchen. Remodeled in 2013
- Ovens and cooktop by Kitchen Aid.
- Exhaust hood by Zephyr.

A lovely mix of materials in this long galley kitchen. The German manufactured handle less kitchen furniture is a mix of matt lacquer in light pepper grey and diamond oak effect. This has been coupled with a dramatic dark stone – Dekton Laurent, which has been used for the worktops and a full height stone backsplash. We’ve broken up the length with a small peninsular island to add interest, extra storage, more worktop space, and a seating area that overlooks the garden.

Luxury Kitchen Remodel featuring brick and exposed wood beam
Ispirazione per una cucina rustica di medie dimensioni con lavello sottopiano, ante con riquadro incassato, ante bianche, top in quarzite, paraspruzzi marrone, paraspruzzi in mattoni, elettrodomestici in acciaio inossidabile, pavimento in vinile, pavimento marrone, top bianco e travi a vista
Ispirazione per una cucina rustica di medie dimensioni con lavello sottopiano, ante con riquadro incassato, ante bianche, top in quarzite, paraspruzzi marrone, paraspruzzi in mattoni, elettrodomestici in acciaio inossidabile, pavimento in vinile, pavimento marrone, top bianco e travi a vista

Апартаменты для временного проживания семьи из двух человек в ЖК TriBeCa. Интерьеры выполнены в современном стиле. Дизайн в проекте получился лаконичный, спокойный, но с интересными акцентами, изящно дополняющими общую картину. Зеркальные панели в прихожей увеличивают пространство, смотрятся стильно и оригинально. Современные картины в гостиной и спальне дополняют общую композицию и объединяют все цвета и полутона, которые мы использовали, создавая гармоничное пространство

Luxury Staging named OASIS.
This home is almost 9,000 square feet and features fabulous, modern-farmhouse architecture. Our staging selection was carefully chosen based on the architecture and location of the property, so that this home can really shine.
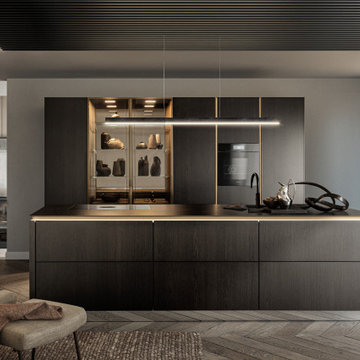
SieMaticの新しい<SLX PURE>は、キッチンとリビングルームの境目をなくした、一体感のあるラグジュアリーな空間作りに最適なデザインとなっています。SieMaticはハンドルレスタイプのキッチンを初めて開発したブランドとして知られており、それゆえに今回90周年を機に開発した新しいハンドルレスデザインは革新的で、キッチン全体を直線的で美しく浮かび上がらせます。わずか6.5mmと極限まで薄さを追求したカウンタートップや、トールキャビネットにスリット状に組み込まれたLED照明によって、上質な雰囲気を演出するエレガントなプロポーションです。SieMaticが創業時より90年間で培った技術力とデザイン力を融合させ、より上質なキッチン空間をご提案します。
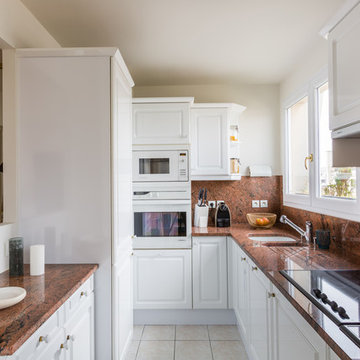
La cuisine a été conservée. Des ouvertures ont été crées de la cuisine vers l'entrée et de la cuisine vers le séjour afin d'ouvrir la cuisine sur la pièce de vie et lui donner plus de moderniser. Une couleur Champagne a été choisie pour donner un côté chic à cette cuisine.
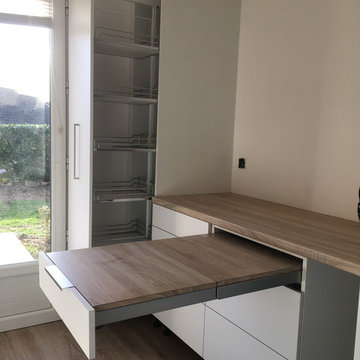
Ispirazione per una piccola cucina parallela minimalista chiusa con lavello a vasca singola, ante lisce, ante bianche, top in legno, paraspruzzi marrone, paraspruzzi in legno, elettrodomestici neri, pavimento in laminato, nessuna isola, pavimento marrone e top marrone

Immagine di una cucina industriale di medie dimensioni con lavello sottopiano, ante con riquadro incassato, ante nere, top in legno, paraspruzzi marrone, paraspruzzi in legno, elettrodomestici neri, pavimento in marmo, pavimento grigio e top marrone

MillerRoodell Architects // Gordon Gregory Photography
Immagine di una piccola cucina ad U rustica con lavello stile country, top in legno, paraspruzzi in legno, pavimento in legno massello medio, ante in legno scuro, paraspruzzi marrone, elettrodomestici in acciaio inossidabile, penisola, pavimento marrone e top marrone
Immagine di una piccola cucina ad U rustica con lavello stile country, top in legno, paraspruzzi in legno, pavimento in legno massello medio, ante in legno scuro, paraspruzzi marrone, elettrodomestici in acciaio inossidabile, penisola, pavimento marrone e top marrone

La cuisine comprend deux blocs linéaires parallèles, donnant sur un troisième espace dînatoire bar avec ses deux chaises design et industrielles en métal et cuir, donnant lui-même sur un quatrième espace: le dressing.
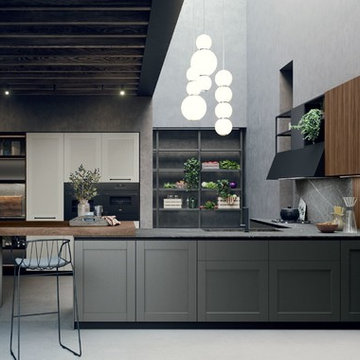
custom kitchen cabinets, European cabinets, high-end cabinetry, contemporary kitchen, modern kitchen design, luxury kitchen cabinets, custom cabinetry, San Francisco cabinets, transitional design, kitchen island, kitchen pantry, kitchen remodeling, made in Italy, Italian cabinetry
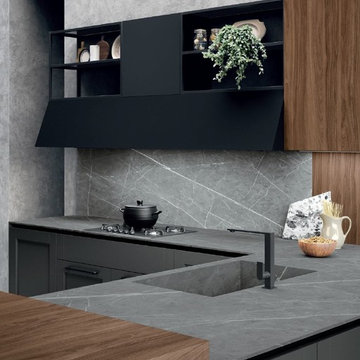
custom kitchen cabinets, European cabinets, high-end cabinetry, contemporary kitchen, modern kitchen design, luxury kitchen cabinets, custom cabinetry, San Francisco cabinets, transitional design, kitchen island, kitchen pantry, kitchen remodeling, made in Italy, Italian cabinetry

Esempio di un'ampia cucina industriale con ante lisce, ante in legno scuro, paraspruzzi marrone, paraspruzzi in mattoni, elettrodomestici in acciaio inossidabile, pavimento in legno massello medio, 2 o più isole, pavimento marrone e top bianco
Cucine con paraspruzzi marrone - Foto e idee per arredare
1