Cucine con paraspruzzi marrone e pavimento verde - Foto e idee per arredare
Filtra anche per:
Budget
Ordina per:Popolari oggi
1 - 20 di 23 foto
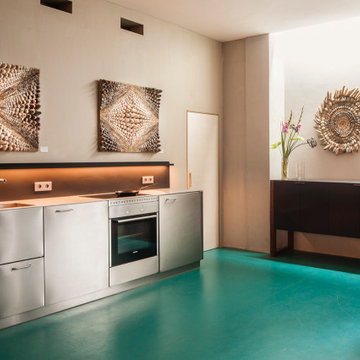
Idee per una cucina boho chic di medie dimensioni con lavello da incasso, ante lisce, ante grigie, top in acciaio inossidabile, paraspruzzi marrone, elettrodomestici in acciaio inossidabile, pavimento in linoleum, nessuna isola, pavimento verde e top grigio
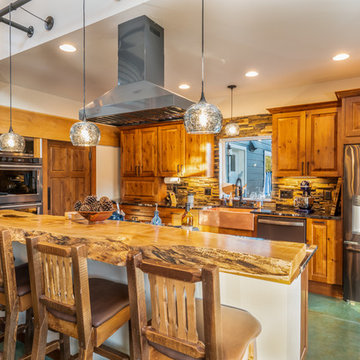
Scott Miller
Esempio di una cucina rustica con lavello stile country, ante con bugna sagomata, ante in legno scuro, top in legno, paraspruzzi marrone, paraspruzzi con piastrelle in pietra, elettrodomestici in acciaio inossidabile, pavimento verde e top marrone
Esempio di una cucina rustica con lavello stile country, ante con bugna sagomata, ante in legno scuro, top in legno, paraspruzzi marrone, paraspruzzi con piastrelle in pietra, elettrodomestici in acciaio inossidabile, pavimento verde e top marrone
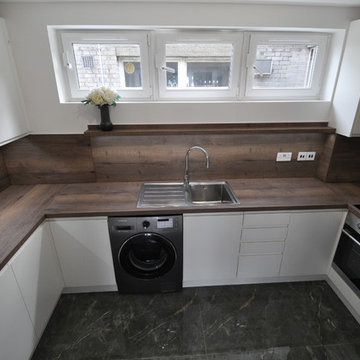
4 very large porcelain tiles, 1200x900mm, used for the floor for impact and less grout lines. The boiler was boxed in with access panels below. The laminated worktop was from Egger along with matching splashback. Also featured was a narrow shelf, with recessed led lighting underneath, positioned on top of the splashback on the sink run. Extensive use of space saving wirework.
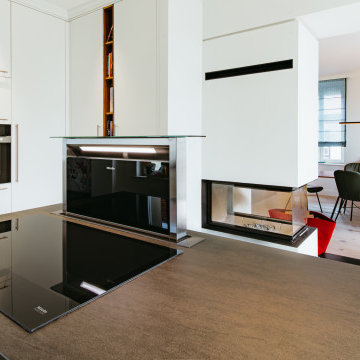
Ispirazione per una cucina scandinava di medie dimensioni con soffitto ribassato, lavello da incasso, ante lisce, ante bianche, top in superficie solida, elettrodomestici in acciaio inossidabile, top marrone, paraspruzzi marrone, pavimento in terracotta e pavimento verde
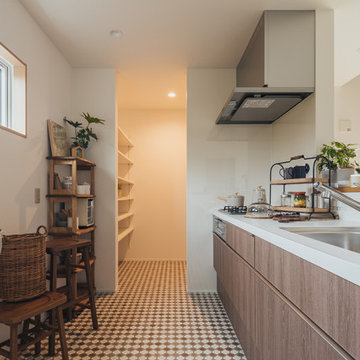
木目調のキッチンパネルと奥様こだわりのランタン柄のクッションフロアーが素敵なキッチンです。
パントリーも十分に確保されているので、奥様には嬉しい空間になりました。
Immagine di una cucina di medie dimensioni con ante lisce, ante in legno bruno, paraspruzzi marrone, nessuna isola, pavimento verde, top beige e soffitto in carta da parati
Immagine di una cucina di medie dimensioni con ante lisce, ante in legno bruno, paraspruzzi marrone, nessuna isola, pavimento verde, top beige e soffitto in carta da parati
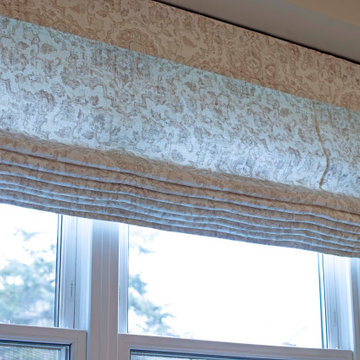
We provided custom window treatments for this kitchen remodel. It had been 35 years since this kitchen had any update, so it was in need of a refresh.
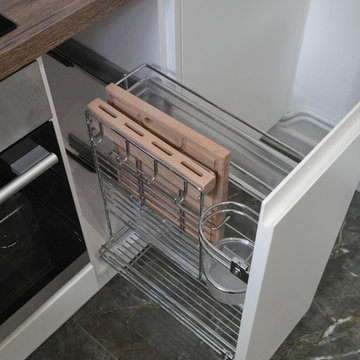
Extensive use of space saving wirework. Utensile and chopping board pullout shown
Esempio di una cucina ad U design chiusa e di medie dimensioni con lavello a vasca singola, ante lisce, ante bianche, top in laminato, paraspruzzi marrone, elettrodomestici neri, pavimento in gres porcellanato, nessuna isola, pavimento verde e top marrone
Esempio di una cucina ad U design chiusa e di medie dimensioni con lavello a vasca singola, ante lisce, ante bianche, top in laminato, paraspruzzi marrone, elettrodomestici neri, pavimento in gres porcellanato, nessuna isola, pavimento verde e top marrone
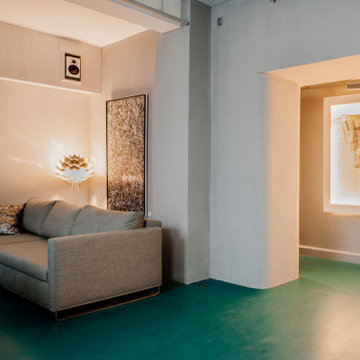
Foto di una cucina bohémian di medie dimensioni con pavimento in linoleum, pavimento verde, lavello da incasso, ante lisce, ante grigie, top in acciaio inossidabile, paraspruzzi marrone, elettrodomestici in acciaio inossidabile, nessuna isola e top grigio
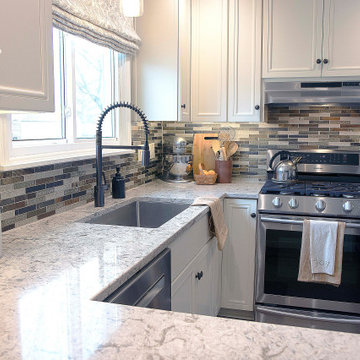
This 35 year old kitchen needed a refresh to be more functional for this family. Without changing the core layout of the space, we were able to improve functionality and provide a space perfect for this baker!
The kitchen remodel included new cabinetry, lighting and appliances, granite countertops, custom window treatments, and an updated backsplash.
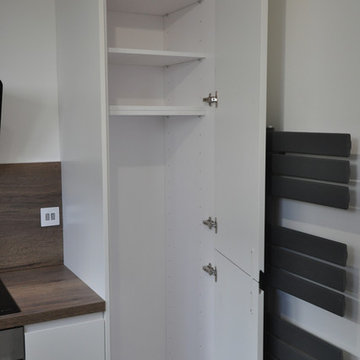
Broom and storage cupbord shown. Extensive use of space saving wirework. The grey radiator doubled as a towel rail
Ispirazione per una cucina ad U minimal chiusa e di medie dimensioni con lavello a vasca singola, ante lisce, ante bianche, top in laminato, paraspruzzi marrone, elettrodomestici neri, pavimento in gres porcellanato, nessuna isola, pavimento verde e top marrone
Ispirazione per una cucina ad U minimal chiusa e di medie dimensioni con lavello a vasca singola, ante lisce, ante bianche, top in laminato, paraspruzzi marrone, elettrodomestici neri, pavimento in gres porcellanato, nessuna isola, pavimento verde e top marrone
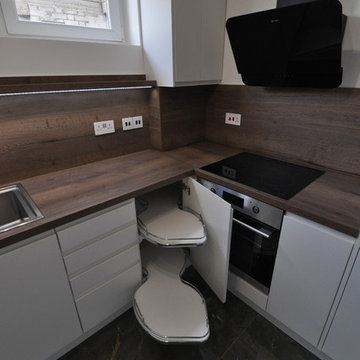
Extensive use of space saving wirework. Lemans corner shown
Esempio di una cucina ad U contemporanea chiusa e di medie dimensioni con lavello a vasca singola, ante lisce, ante bianche, top in laminato, paraspruzzi marrone, elettrodomestici neri, pavimento in gres porcellanato, nessuna isola, pavimento verde e top marrone
Esempio di una cucina ad U contemporanea chiusa e di medie dimensioni con lavello a vasca singola, ante lisce, ante bianche, top in laminato, paraspruzzi marrone, elettrodomestici neri, pavimento in gres porcellanato, nessuna isola, pavimento verde e top marrone
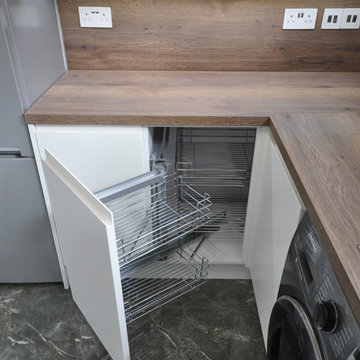
Extensive use of space saving wirework. Magic corner shown
Ispirazione per una cucina ad U contemporanea chiusa e di medie dimensioni con lavello a vasca singola, ante lisce, ante bianche, top in laminato, paraspruzzi marrone, elettrodomestici neri, pavimento in gres porcellanato, nessuna isola, pavimento verde e top marrone
Ispirazione per una cucina ad U contemporanea chiusa e di medie dimensioni con lavello a vasca singola, ante lisce, ante bianche, top in laminato, paraspruzzi marrone, elettrodomestici neri, pavimento in gres porcellanato, nessuna isola, pavimento verde e top marrone
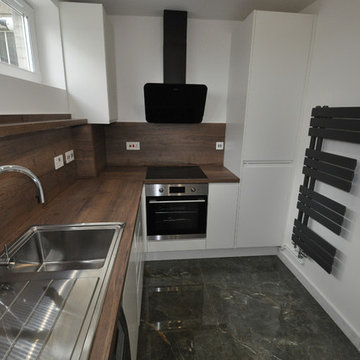
The grey radiator doubled as a towel rail. The boiler was boxed in with access panels below. The laminated worktop was from Egger along with matching splashback. Also featured was a narrow shelf, with recessed led lighting underneath, positioned on top of the splashback on the sink run. Extensive use of space saving wirework.
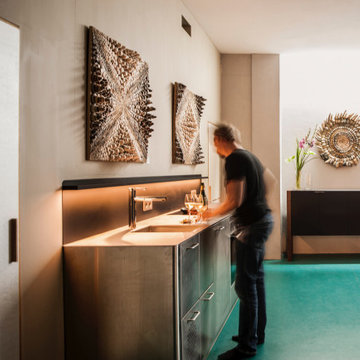
Idee per una cucina bohémian di medie dimensioni con lavello da incasso, ante lisce, ante grigie, top in acciaio inossidabile, paraspruzzi marrone, elettrodomestici in acciaio inossidabile, pavimento in linoleum, nessuna isola, pavimento verde e top grigio
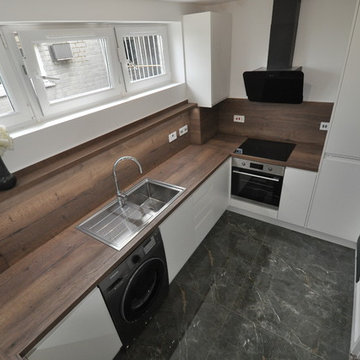
4 very large porcelain tiles, 1200x900mm, used for the floor for impact and less grout lines. The boiler was boxed in with access panels below. The laminated worktop was from Egger along with matching splashback. Also featured was a narrow shelf, with recessed led lighting underneath, positioned on top of the splashback on the sink run. Extensive use of space saving wirework. The grey radiator doubled as a towel rail
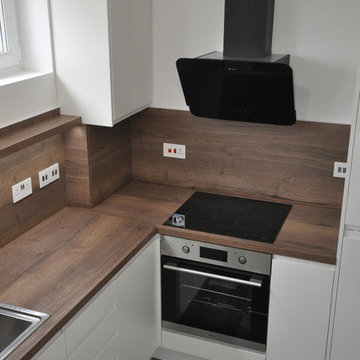
The boiler was boxed in with access panels below. The laminated worktop was from Egger along with matching splashback. Also featured was a narrow shelf, with recessed led lighting underneath, positioned on top of the splashback on the sink run. Extensive use of space saving wirework. The grey radiator doubled as a towel rail
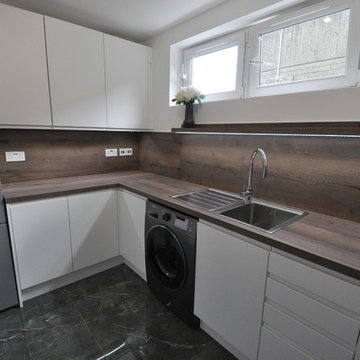
4 very large porcelain tiles, 1200x900mm, used for the floor for impact and less grout lines. The boiler was boxed in with access panels below. The laminated worktop was from Egger along with matching splashback. Also featured was a narrow shelf, with recessed led lighting underneath, positioned on top of the splashback on the sink run. Extensive use of space saving wirework. The grey radiator doubled as a towel rail
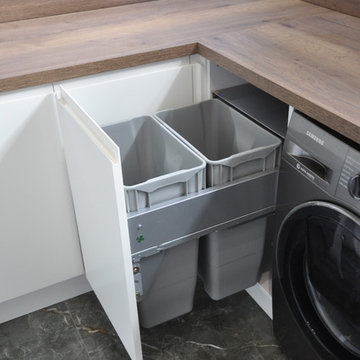
Extensive use of space saving wirework. Double pullout bin shown
Immagine di una cucina ad U design chiusa e di medie dimensioni con lavello a vasca singola, ante lisce, ante bianche, top in laminato, paraspruzzi marrone, elettrodomestici neri, pavimento in gres porcellanato, nessuna isola, pavimento verde e top marrone
Immagine di una cucina ad U design chiusa e di medie dimensioni con lavello a vasca singola, ante lisce, ante bianche, top in laminato, paraspruzzi marrone, elettrodomestici neri, pavimento in gres porcellanato, nessuna isola, pavimento verde e top marrone
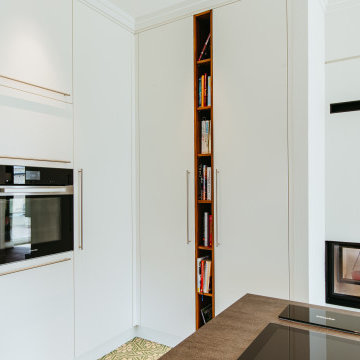
Foto di una cucina scandinava di medie dimensioni con lavello da incasso, ante lisce, ante bianche, top in superficie solida, elettrodomestici in acciaio inossidabile, top marrone, soffitto ribassato, paraspruzzi marrone, pavimento in terracotta e pavimento verde
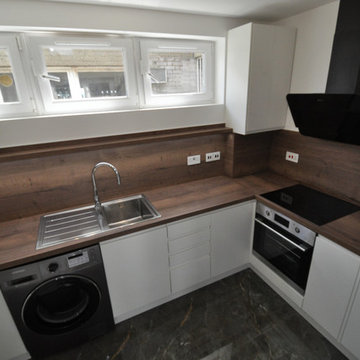
The boiler was boxed in with access panels below. The laminated worktop was from Egger along with matching splashback. Also featured was a narrow shelf, with recessed led lighting underneath, positioned on top of the splashback on the sink run. Extensive use of space saving wirework. The grey radiator doubled as a towel rail
Cucine con paraspruzzi marrone e pavimento verde - Foto e idee per arredare
1