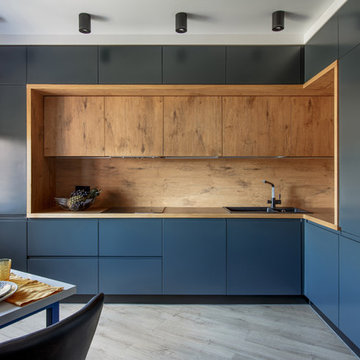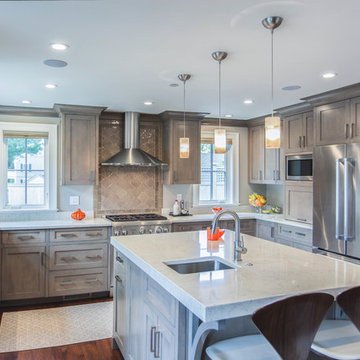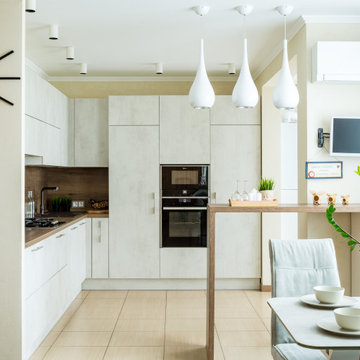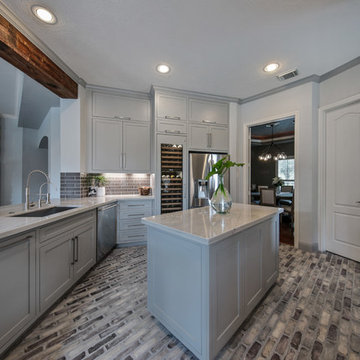Cucine con ante grigie e paraspruzzi marrone - Foto e idee per arredare
Filtra anche per:
Budget
Ordina per:Popolari oggi
1 - 20 di 1.706 foto
1 di 3

Idee per una cucina contemporanea di medie dimensioni con lavello sottopiano, ante lisce, ante grigie, top in legno, paraspruzzi marrone, paraspruzzi in legno, elettrodomestici da incasso, pavimento in legno massello medio e penisola

The kitchen of a large country house is not what it used to be. Dark, dingy and squirrelled away out of sight of the homeowners, the kitchen was purely designed to cater for the masses. Today, the ultimate country kitchen is a light, airy open room for actually living in, with space to relax and spend time in each other’s company while food can be easily prepared and served, and enjoyed all within a single space. And while catering for large shooting parties, and weekend entertaining is still essential, the kitchen also needs to feel homely enough for the family to enjoy themselves on a quiet mid-week evening.
This main kitchen of a large country house in the Cotswolds is the perfect example of a respectful renovation that brings an outdated layout up to date and provides an incredible open plan space for the whole family to enjoy together. When we design a kitchen, we want to capture the scale and proportion of the room while incorporating the client’s brief of how they like to cook, dine and live.
Photo Credit: Paul Craig

Роман Спиридонов
Idee per una cucina a L contemporanea con lavello a doppia vasca, ante lisce, ante grigie, paraspruzzi marrone, elettrodomestici neri, pavimento grigio e top marrone
Idee per una cucina a L contemporanea con lavello a doppia vasca, ante lisce, ante grigie, paraspruzzi marrone, elettrodomestici neri, pavimento grigio e top marrone

Foto di una grande cucina minimalista con ante lisce, ante grigie, top in superficie solida, paraspruzzi marrone, elettrodomestici in acciaio inossidabile, pavimento in cemento e lavello a doppia vasca

The best of past and present architectural styles combine in this welcoming, farmhouse-inspired design. Clad in low-maintenance siding, the distinctive exterior has plenty of street appeal, with its columned porch, multiple gables, shutters and interesting roof lines. Other exterior highlights included trusses over the garage doors, horizontal lap siding and brick and stone accents. The interior is equally impressive, with an open floor plan that accommodates today’s family and modern lifestyles. An eight-foot covered porch leads into a large foyer and a powder room. Beyond, the spacious first floor includes more than 2,000 square feet, with one side dominated by public spaces that include a large open living room, centrally located kitchen with a large island that seats six and a u-shaped counter plan, formal dining area that seats eight for holidays and special occasions and a convenient laundry and mud room. The left side of the floor plan contains the serene master suite, with an oversized master bath, large walk-in closet and 16 by 18-foot master bedroom that includes a large picture window that lets in maximum light and is perfect for capturing nearby views. Relax with a cup of morning coffee or an evening cocktail on the nearby covered patio, which can be accessed from both the living room and the master bedroom. Upstairs, an additional 900 square feet includes two 11 by 14-foot upper bedrooms with bath and closet and a an approximately 700 square foot guest suite over the garage that includes a relaxing sitting area, galley kitchen and bath, perfect for guests or in-laws.

A detail view of the kitchen with a farmhouse porcelain sink and butcherblock maple counter and backsplash from John Boos. Lower cabinets have shaker style front panels painted in light gray green, and upper shelving is also painted light gray green. The built-in Sub Zero refrigerator also has shaker style front panels. A matching pantry at the other end of the kitchen mirrors the refrigerator.

Bob Narod
Foto di una grande cucina tradizionale con ante in stile shaker, ante grigie, paraspruzzi con piastrelle in ceramica, elettrodomestici da incasso, pavimento in legno massello medio, paraspruzzi marrone, lavello sottopiano e top in legno
Foto di una grande cucina tradizionale con ante in stile shaker, ante grigie, paraspruzzi con piastrelle in ceramica, elettrodomestici da incasso, pavimento in legno massello medio, paraspruzzi marrone, lavello sottopiano e top in legno

With warm tones, rift-cut oak cabinetry and custom-paneled Thermador appliances, this contemporary kitchen is an open and gracious galley-style format that enables multiple cooks to comfortably share the space.

Immagine di una piccola cucina minimal con lavello sottopiano, ante lisce, ante grigie, top in quarzo composito, paraspruzzi marrone, paraspruzzi in gres porcellanato, elettrodomestici in acciaio inossidabile, pavimento in gres porcellanato, pavimento grigio e top grigio

Foto di una grande cucina minimalista con lavello sottopiano, ante con riquadro incassato, ante grigie, top in quarzo composito, paraspruzzi marrone, paraspruzzi in legno, elettrodomestici in acciaio inossidabile, pavimento in gres porcellanato, pavimento grigio e top bianco

Marc Sowers Bespoke Woodwork
Immagine di una grande cucina classica chiusa con ante con riquadro incassato, ante grigie, lavello stile country, top in marmo, paraspruzzi marrone, paraspruzzi in mattoni, elettrodomestici in acciaio inossidabile e pavimento in pietra calcarea
Immagine di una grande cucina classica chiusa con ante con riquadro incassato, ante grigie, lavello stile country, top in marmo, paraspruzzi marrone, paraspruzzi in mattoni, elettrodomestici in acciaio inossidabile e pavimento in pietra calcarea

Kitchen Design - Jeanne Rapone
Cabinet Maker - Gilbert Miller
Builder - Todd Slocum Builders
Photography - Joseph Corrado Photography
Ispirazione per un cucina con isola centrale design con lavello sottopiano, ante in stile shaker, ante grigie e paraspruzzi marrone
Ispirazione per un cucina con isola centrale design con lavello sottopiano, ante in stile shaker, ante grigie e paraspruzzi marrone

Ispirazione per una grande cucina chic con lavello stile country, ante in stile shaker, ante grigie, paraspruzzi marrone, elettrodomestici da incasso, parquet chiaro, pavimento beige e top grigio

If you are thinking of renovating or installing a kitchen then it pays to use a professional kitchen designer who will bring fresh ideas and suggest alternative choices that you may not have thought of and may save you money. We designed and installed a country kitchen in a Kent village of outstanding beauty. Our client wanted a warm country kitchen style in keeping with her beautiful cottage, mixed with sleek, modern worktops and appliances for a fresh update.

Immagine di una cucina minimalista di medie dimensioni con lavello da incasso, ante lisce, ante grigie, top in legno, paraspruzzi marrone, paraspruzzi in legno, pavimento in legno massello medio, nessuna isola e pavimento marrone

Idee per una cucina design con lavello da incasso, ante lisce, ante grigie, top in laminato, paraspruzzi marrone, elettrodomestici neri, nessuna isola, pavimento beige e top marrone

Idee per una cucina classica di medie dimensioni con lavello sottopiano, ante con riquadro incassato, ante grigie, top in marmo, paraspruzzi marrone, paraspruzzi in gres porcellanato, elettrodomestici in acciaio inossidabile, pavimento in mattoni e pavimento marrone

Ispirazione per una grande cucina tradizionale con lavello integrato, ante a filo, ante grigie, top in granito, paraspruzzi marrone, elettrodomestici da incasso e pavimento in legno verniciato

For this expansive kitchen renovation, Designer, Randy O’Kane of Bilotta Kitchens worked with interior designer Gina Eastman and architect Clark Neuringer. The backyard was the client’s favorite space, with a pool and beautiful landscaping; from where it’s situated it’s the sunniest part of the house. They wanted to be able to enjoy the view and natural light all year long, so the space was opened up and a wall of windows was added. Randy laid out the kitchen to complement their desired view. She selected colors and materials that were fresh, natural, and unique – a soft greenish-grey with a contrasting deep purple, Benjamin Moore’s Caponata for the Bilotta Collection Cabinetry and LG Viatera Minuet for the countertops. Gina coordinated all fabrics and finishes to complement the palette in the kitchen. The most unique feature is the table off the island. Custom-made by Brooks Custom, the top is a burled wood slice from a large tree with a natural stain and live edge; the base is hand-made from real tree limbs. They wanted it to remain completely natural, with the look and feel of the tree, so they didn’t add any sort of sealant. The client also wanted touches of antique gold which the team integrated into the Armac Martin hardware, Rangecraft hood detailing, the Ann Sacks backsplash, and in the Bendheim glass inserts in the butler’s pantry which is glass with glittery gold fabric sandwiched in between. The appliances are a mix of Subzero, Wolf and Miele. The faucet and pot filler are from Waterstone. The sinks are Franke. With the kitchen and living room essentially one large open space, Randy and Gina worked together to continue the palette throughout, from the color of the cabinets, to the banquette pillows, to the fireplace stone. The family room’s old built-in around the fireplace was removed and the floor-to-ceiling stone enclosure was added with a gas fireplace and flat screen TV, flanked by contemporary artwork.
Designer: Bilotta’s Randy O’Kane with Gina Eastman of Gina Eastman Design & Clark Neuringer, Architect posthumously
Photo Credit: Phillip Ennis

Photo by Chase Daniel
Foto di una cucina ad U stile rurale con lavello sottopiano, ante lisce, ante grigie, top in cemento, paraspruzzi marrone, paraspruzzi in legno, elettrodomestici in acciaio inossidabile, parquet chiaro, penisola e top grigio
Foto di una cucina ad U stile rurale con lavello sottopiano, ante lisce, ante grigie, top in cemento, paraspruzzi marrone, paraspruzzi in legno, elettrodomestici in acciaio inossidabile, parquet chiaro, penisola e top grigio
Cucine con ante grigie e paraspruzzi marrone - Foto e idee per arredare
1