Soggiorni contemporanei con camino bifacciale - Foto e idee per arredare
Filtra anche per:
Budget
Ordina per:Popolari oggi
1 - 20 di 5.102 foto
1 di 3

An Indoor Lady
Foto di un soggiorno design di medie dimensioni e aperto con pareti grigie, pavimento in cemento, camino bifacciale, TV a parete e cornice del camino piastrellata
Foto di un soggiorno design di medie dimensioni e aperto con pareti grigie, pavimento in cemento, camino bifacciale, TV a parete e cornice del camino piastrellata

The Sky Tunnel MKII by Element4 is the perfect fit for this wide open living area. Over 5' tall and see-through, this fireplace makes a statement for those who want a truly unique modern design.

Ispirazione per un ampio soggiorno minimal aperto con pareti beige, pavimento in cemento, camino bifacciale, cornice del camino in pietra, TV autoportante e tappeto

Foto di un grande soggiorno minimal aperto con pareti bianche, pavimento in gres porcellanato, camino bifacciale e cornice del camino in legno

With adjacent neighbors within a fairly dense section of Paradise Valley, Arizona, C.P. Drewett sought to provide a tranquil retreat for a new-to-the-Valley surgeon and his family who were seeking the modernism they loved though had never lived in. With a goal of consuming all possible site lines and views while maintaining autonomy, a portion of the house — including the entry, office, and master bedroom wing — is subterranean. This subterranean nature of the home provides interior grandeur for guests but offers a welcoming and humble approach, fully satisfying the clients requests.
While the lot has an east-west orientation, the home was designed to capture mainly north and south light which is more desirable and soothing. The architecture’s interior loftiness is created with overlapping, undulating planes of plaster, glass, and steel. The woven nature of horizontal planes throughout the living spaces provides an uplifting sense, inviting a symphony of light to enter the space. The more voluminous public spaces are comprised of stone-clad massing elements which convert into a desert pavilion embracing the outdoor spaces. Every room opens to exterior spaces providing a dramatic embrace of home to natural environment.
Grand Award winner for Best Interior Design of a Custom Home
The material palette began with a rich, tonal, large-format Quartzite stone cladding. The stone’s tones gaveforth the rest of the material palette including a champagne-colored metal fascia, a tonal stucco system, and ceilings clad with hemlock, a tight-grained but softer wood that was tonally perfect with the rest of the materials. The interior case goods and wood-wrapped openings further contribute to the tonal harmony of architecture and materials.
Grand Award Winner for Best Indoor Outdoor Lifestyle for a Home This award-winning project was recognized at the 2020 Gold Nugget Awards with two Grand Awards, one for Best Indoor/Outdoor Lifestyle for a Home, and another for Best Interior Design of a One of a Kind or Custom Home.
At the 2020 Design Excellence Awards and Gala presented by ASID AZ North, Ownby Design received five awards for Tonal Harmony. The project was recognized for 1st place – Bathroom; 3rd place – Furniture; 1st place – Kitchen; 1st place – Outdoor Living; and 2nd place – Residence over 6,000 square ft. Congratulations to Claire Ownby, Kalysha Manzo, and the entire Ownby Design team.
Tonal Harmony was also featured on the cover of the July/August 2020 issue of Luxe Interiors + Design and received a 14-page editorial feature entitled “A Place in the Sun” within the magazine.

The Formal Living Room is elegant and quiet in its design.
Ispirazione per un ampio soggiorno contemporaneo aperto con sala formale, pareti bianche, pavimento in pietra calcarea, camino bifacciale, cornice del camino in metallo, pavimento beige e soffitto a cassettoni
Ispirazione per un ampio soggiorno contemporaneo aperto con sala formale, pareti bianche, pavimento in pietra calcarea, camino bifacciale, cornice del camino in metallo, pavimento beige e soffitto a cassettoni

Esempio di un grande soggiorno minimal aperto con pareti bianche, parquet chiaro, camino bifacciale, TV a parete, pavimento beige, sala formale e cornice del camino in cemento

2-story floor to ceiling Neolith Fireplace surround.
Pattern matching between multiple slabs.
Mitred corners to run the veins in a 'waterfall' like effect.
GaleRisa Photography
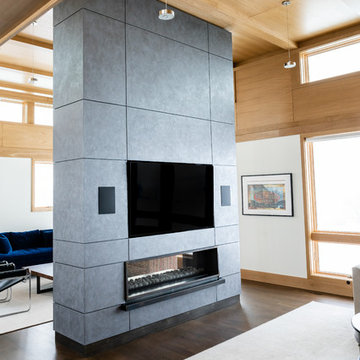
Foto di un grande soggiorno design aperto con camino bifacciale, cornice del camino in cemento, parete attrezzata, pareti beige, pavimento in legno massello medio e pavimento marrone
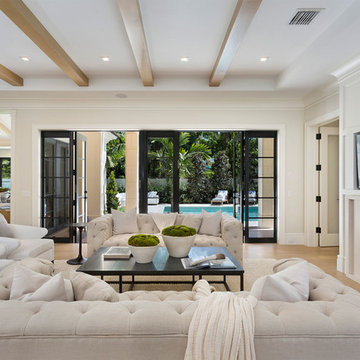
Contemporary Living Room
Foto di un soggiorno design di medie dimensioni e aperto con sala formale, pareti beige, parquet chiaro, camino bifacciale, cornice del camino in cemento, TV a parete e pavimento beige
Foto di un soggiorno design di medie dimensioni e aperto con sala formale, pareti beige, parquet chiaro, camino bifacciale, cornice del camino in cemento, TV a parete e pavimento beige

A relaxing entertainment area becomes a pivot point around an existing two-sided fireplace leading to the stairs to the bedrooms above. A simple walnut mantle was designed to help this transition.
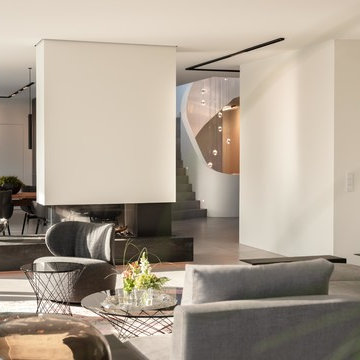
Johannes Vogt
Immagine di un grande soggiorno minimal aperto con pareti bianche, camino bifacciale, cornice del camino in intonaco e pavimento beige
Immagine di un grande soggiorno minimal aperto con pareti bianche, camino bifacciale, cornice del camino in intonaco e pavimento beige
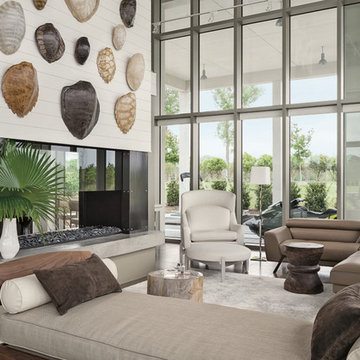
Peter Vitale
Idee per un soggiorno contemporaneo aperto con sala formale, pareti bianche, camino bifacciale e nessuna TV
Idee per un soggiorno contemporaneo aperto con sala formale, pareti bianche, camino bifacciale e nessuna TV
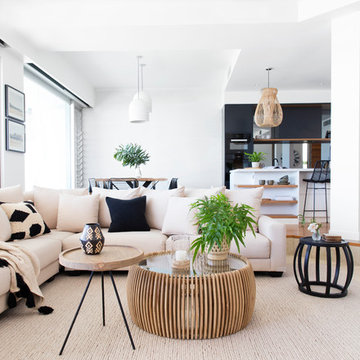
Interior Design by Donna Guyler Design
Idee per un grande soggiorno contemporaneo aperto con pareti bianche, parquet chiaro, camino bifacciale, cornice del camino piastrellata, TV a parete e pavimento beige
Idee per un grande soggiorno contemporaneo aperto con pareti bianche, parquet chiaro, camino bifacciale, cornice del camino piastrellata, TV a parete e pavimento beige

Photo by Vance Fox showing the dramatic Great Room, which is open to the Kitchen and Dining (not shown) & Rec Loft above. A large sliding glass door wall spills out onto both covered and uncovered terrace areas, for dining, relaxing by the fire or in the sunken spa.

Photo: Lance Gerber
Foto di un piccolo soggiorno minimal aperto con pavimento in travertino, pavimento beige, pareti bianche, sala formale, camino bifacciale e cornice del camino in pietra
Foto di un piccolo soggiorno minimal aperto con pavimento in travertino, pavimento beige, pareti bianche, sala formale, camino bifacciale e cornice del camino in pietra
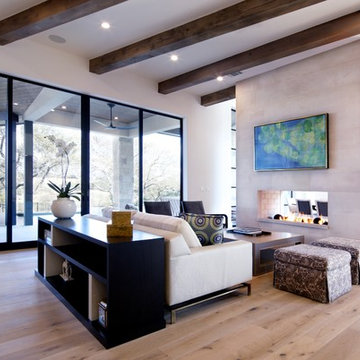
Esempio di un grande soggiorno design aperto con sala formale, pareti beige, parquet chiaro, camino bifacciale, cornice del camino piastrellata e nessuna TV

Esempio di un ampio soggiorno contemporaneo aperto con sala formale, pareti grigie, pavimento in legno massello medio, camino bifacciale, cornice del camino in metallo e nessuna TV

The Room Divider is a striking eye-catching
fire for your home.
The connecting point for the Room Divider’s flue gas outlet is off-centre. This means that the concentric channel can be concealed in the rear wall, so that the top of the fireplace can be left open to give a spacious effect and the flame is visible, directly from the rear wall.
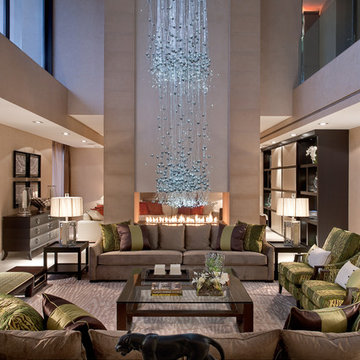
While there’s plenty to take in and admire, the deliberately open-plan layout ensures that the eye is drawn through to a spectacular chandelier in the adjacent living space, and then through wide expanses of glass beyond, which open out to gardens complete with an infinity pool and stunning views.
Soggiorni contemporanei con camino bifacciale - Foto e idee per arredare
1