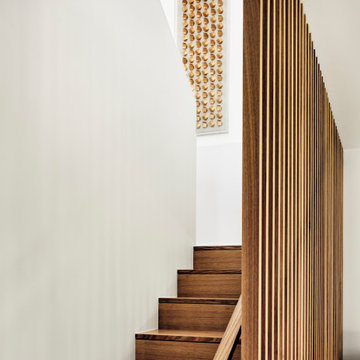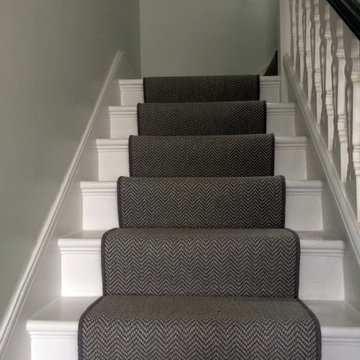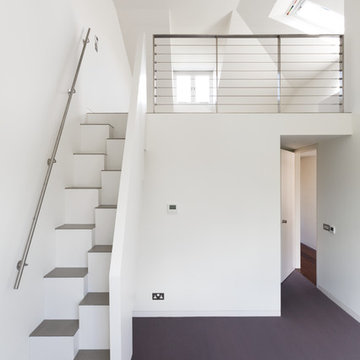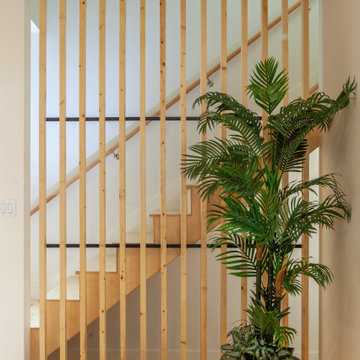Scale
Filtra anche per:
Budget
Ordina per:Popolari oggi
1 - 20 di 2.919 foto
1 di 3

CASA AF | AF HOUSE
Open space ingresso, scale che portano alla terrazza con nicchia per statua
Open space: entrance, wooden stairs leading to the terrace with statue niche

We maximized storage with custom built in millwork throughout. Probably the most eye catching example of this is the bookcase turn ship ladder stair that leads to the mezzanine above.
© Devon Banks
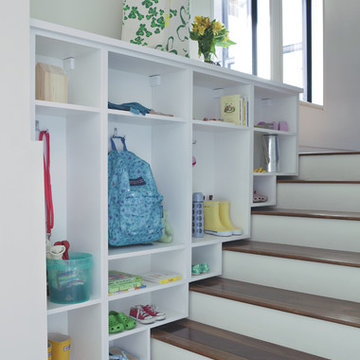
Creative shelving above the stairs adds entryway storage in a fresh way.
Idee per una piccola scala design
Idee per una piccola scala design
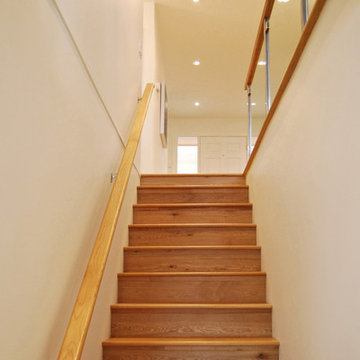
Photos by Ana Sandrin
Idee per una piccola scala a rampa dritta contemporanea con pedata in legno e alzata in legno
Idee per una piccola scala a rampa dritta contemporanea con pedata in legno e alzata in legno
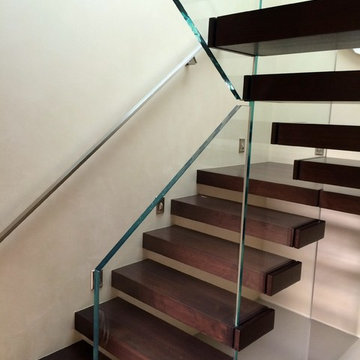
Immagine di una piccola scala sospesa minimal con pedata in legno e nessuna alzata
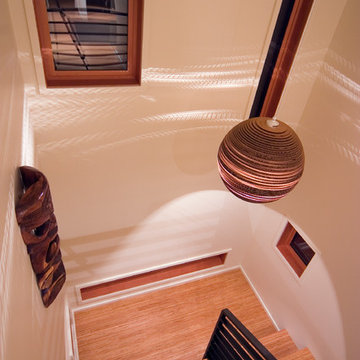
Photographer: Jeff Mason
Esempio di una piccola scala a "U" design con pedata in legno e alzata in legno
Esempio di una piccola scala a "U" design con pedata in legno e alzata in legno
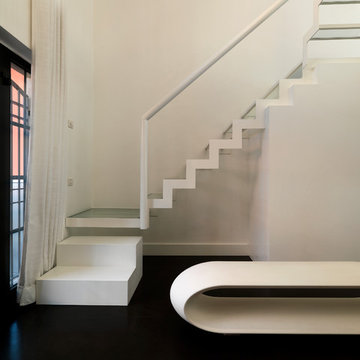
Ispirazione per una piccola scala a "L" minimal con pedata in vetro e nessuna alzata
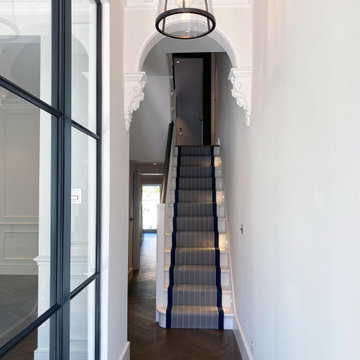
On the staircase we opted for a simple design which was lit with low level lighting - handy at night if you want to visit the children upstairs without turning on the bright lights. It also creates a dramatic effect. We changed the spindles and newel posts on the staircase and introduced a navy blue on the stair runner trim. This ties in with the bathroom theme upstairs.

Foto di una piccola scala sospesa contemporanea con pedata in metallo, alzata in metallo e parapetto in metallo
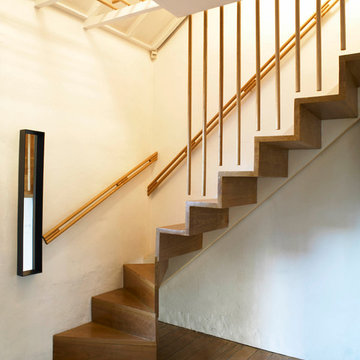
Nick Bowers Photography
Ispirazione per una piccola scala sospesa design con pedata in legno, alzata in legno e parapetto in legno
Ispirazione per una piccola scala sospesa design con pedata in legno, alzata in legno e parapetto in legno
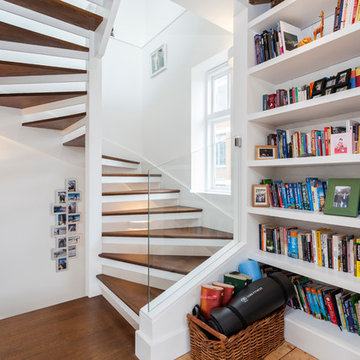
Image: Chris Snook © 2014 Houzz
Esempio di una piccola scala curva minimal con pedata in legno e nessuna alzata
Esempio di una piccola scala curva minimal con pedata in legno e nessuna alzata
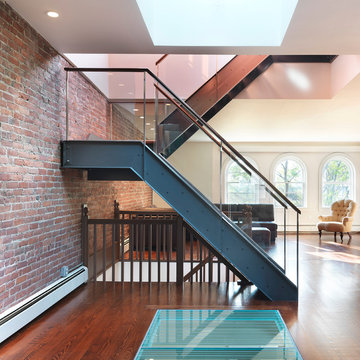
Steel and glass staircase gives the top floor of this row house a loft-like feel and creates access to a modern roof deck on the roof. A glass floor captures natural light and sends it down through the house via the stairwell.
Photo by: Nat Rea Photography
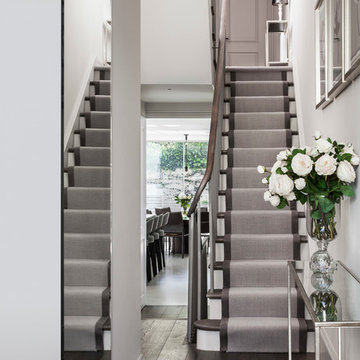
David Butler Photography
Ispirazione per una piccola scala a "L" design con pedata in legno verniciato e alzata in legno verniciato
Ispirazione per una piccola scala a "L" design con pedata in legno verniciato e alzata in legno verniciato
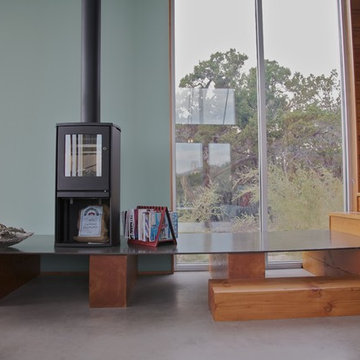
Ispirazione per una piccola scala a rampa dritta design con pedata in legno e alzata in legno
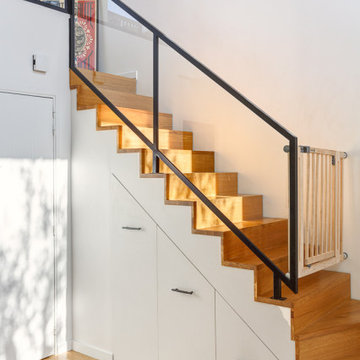
L'objectif de la rénovation de ce duplex était de réaménager l'espace et de créer des menuiseries sur mesure pour le rendre plus fonctionnel.
Le nouveau parquet massif en chêne naturel apporte de la chaleur dans les pièces de vie.
La nouvelle cuisine, lumineuse, s'ouvre maintenant sur le séjour. Un îlot central dinatoire a été réalisé pour plus de convivialité.
Dans la chambre parentale, nous avons conçu une tête de lit graphique en noyer qui donne du caractère à la pièce.
Esthétique et pratique, le nouvel escalier en chêne intègre des rangements astucieux !
A l'étage, la pièce maitresse du salon d'été est son meuble TV sur mesure, tout en contraste avec ses façades noires et sa niche en bois.
Le résultat : un duplex modernisé et fonctionnel !
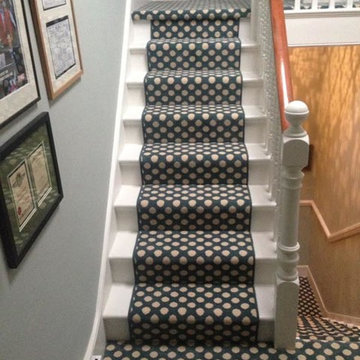
Client: Private Residence In West London
Brief: To supply & install Alternative Flooring carpet to stairs
Idee per una piccola scala a "U" design con pedata in moquette, alzata in moquette e parapetto in legno
Idee per una piccola scala a "U" design con pedata in moquette, alzata in moquette e parapetto in legno
1
