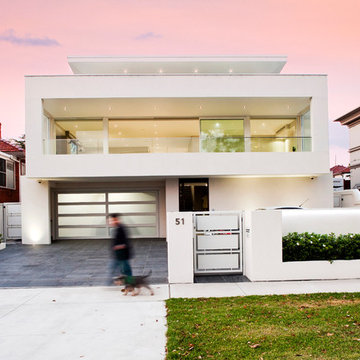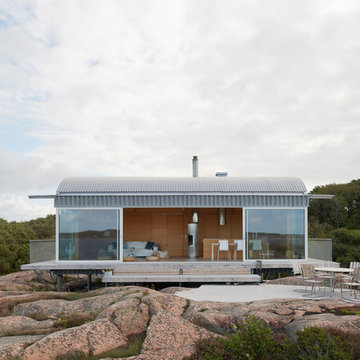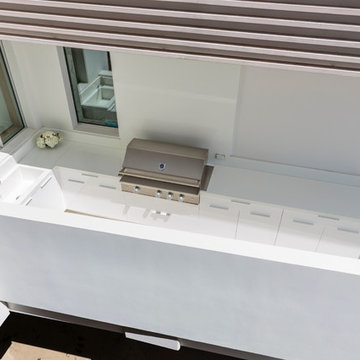Facciate di case contemporanee bianche
Filtra anche per:
Budget
Ordina per:Popolari oggi
1 - 20 di 7.358 foto
1 di 3

Jason Hartog Photography
Immagine della facciata di una casa contemporanea con rivestimenti misti
Immagine della facciata di una casa contemporanea con rivestimenti misti
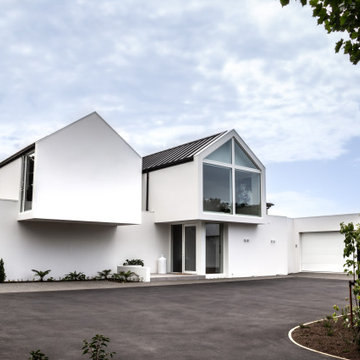
Idee per la villa grande bianca contemporanea a due piani con tetto a capanna, copertura in metallo o lamiera e tetto nero
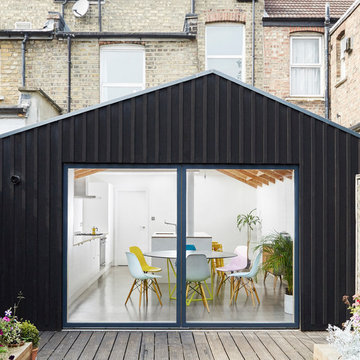
In collaboration with Merrett Houmøller Architects
Idee per la facciata di una casa a schiera nera contemporanea a tre piani di medie dimensioni con rivestimento in legno e tetto a capanna
Idee per la facciata di una casa a schiera nera contemporanea a tre piani di medie dimensioni con rivestimento in legno e tetto a capanna
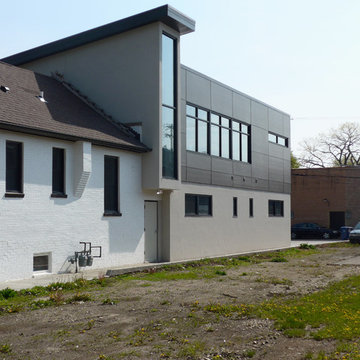
Evanston, IL 60201 Contemporary Style Remodel in James Hardie 4x10 Smooth Panel Siding in new ColorPlus Technology Color Rich Espresso.
Idee per la villa marrone contemporanea a due piani di medie dimensioni con rivestimento con lastre in cemento e copertura a scandole
Idee per la villa marrone contemporanea a due piani di medie dimensioni con rivestimento con lastre in cemento e copertura a scandole
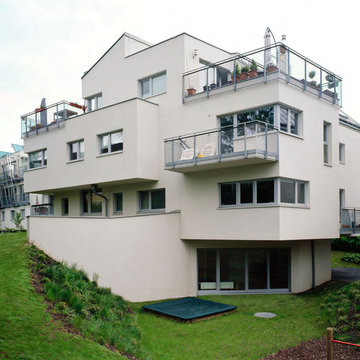
Das Gesamtkonzept der Anlage mit 6 Baukörpern geht von einer gemeinschaftlich genutzten Erdgeschoßzone aus, die über eine Promenade alle BT, die Grünbereiche _ die SpielMulde, der Fels,... und die Gemeinschaftseinrichtungen _ Hobbyraum, Sauna mit Dachterrasse,… erschließt. Der Bauteil 2 umfasst 8 Wohneinheiten, einen zumietbaren Fernraum _ Atelier/Büro/… und einen für alle nutzbaren Hobby-/Kinderraum.
Die Wohnungen sind dreiseitig belichtet und mit „Schaltraum“ konzipiert.
Der Schaltraum schafft durch seine „Randlage“ im Wohnungsverband Möglichkeiten für selbstorganisierte Tätigkeiten _ Tagesmutter, Nachhilfe, Teilzeitbüro,... und gibt den Bewohnern Möglichkeiten auf verändernde Lebensumstände zu reagieren.
Fotos © Lukas Schaller
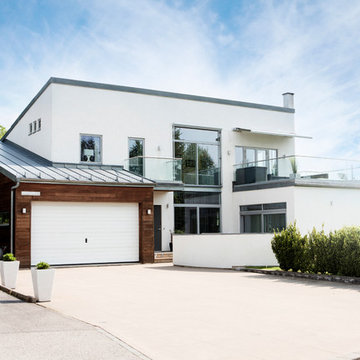
Immagine della casa con tetto a falda unica grande bianco contemporaneo a due piani con rivestimento in pietra
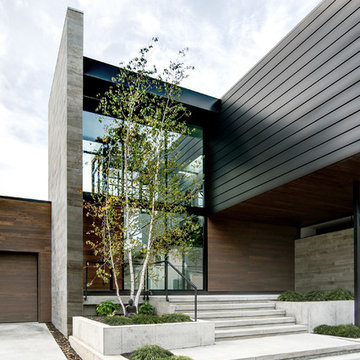
Immagine della villa contemporanea a due piani con rivestimenti misti e tetto piano
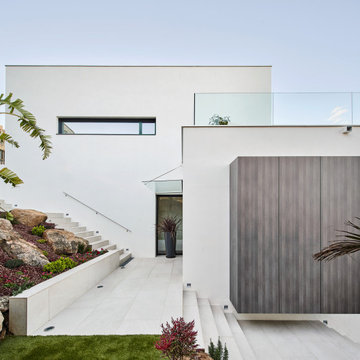
Foto della villa grande bianca contemporanea a tre piani con rivestimenti misti, tetto piano, copertura mista e tetto bianco

This smart home was designed by our Oakland studio with bright color, striking artwork, and sleek furniture.
---
Designed by Oakland interior design studio Joy Street Design. Serving Alameda, Berkeley, Orinda, Walnut Creek, Piedmont, and San Francisco.
For more about Joy Street Design, click here:
https://www.joystreetdesign.com/
To learn more about this project, click here:
https://www.joystreetdesign.com/portfolio/oakland-urban-tree-house
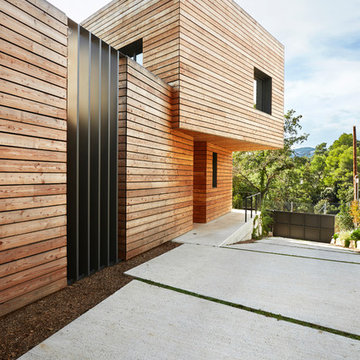
STARP ESTUDI
Idee per la facciata di una casa marrone contemporanea a due piani con rivestimento in legno e tetto piano
Idee per la facciata di una casa marrone contemporanea a due piani con rivestimento in legno e tetto piano
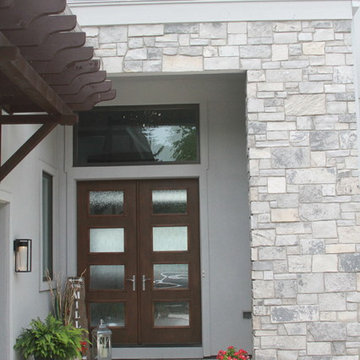
G.Taylor
Idee per la villa grigia contemporanea a due piani di medie dimensioni con rivestimento in stucco, tetto a padiglione e copertura a scandole
Idee per la villa grigia contemporanea a due piani di medie dimensioni con rivestimento in stucco, tetto a padiglione e copertura a scandole
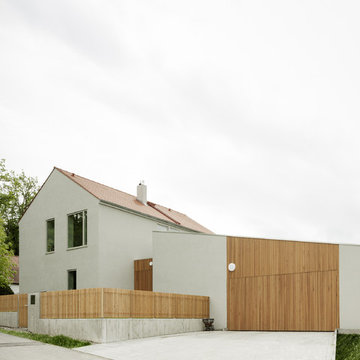
hiepler, brunier
Foto della facciata di una casa grigia contemporanea a due piani di medie dimensioni con rivestimenti misti e tetto a capanna
Foto della facciata di una casa grigia contemporanea a due piani di medie dimensioni con rivestimenti misti e tetto a capanna
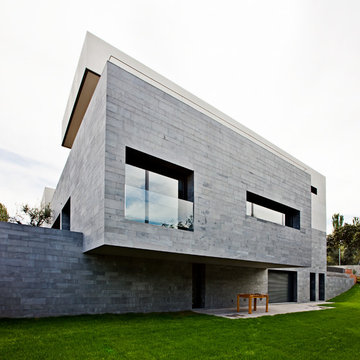
Jorge Crooke
Immagine della facciata di una casa grande grigia contemporanea a tre piani con rivestimento in pietra e tetto piano
Immagine della facciata di una casa grande grigia contemporanea a tre piani con rivestimento in pietra e tetto piano

Immagine della facciata di una casa bianca contemporanea a due piani con tetto a capanna
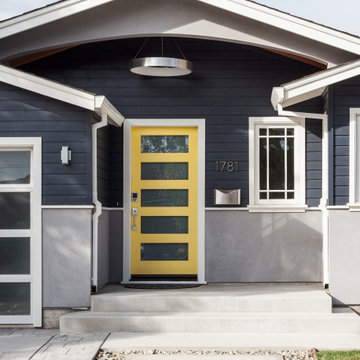
Our busy Silicon Valley clients asked us to convert their tight-quartered 1960’s ranch house to a gracious family home that would meet their long term needs. Ease of living was paramount, both in functionality and in ordered design.
The project was completed on a moderate budget.While retaining most of the structure of the existing house to avoid costly structural changes, we opened walls to improve the sight lines and flow of the house and bring in more light. We made small additions at the front and back bedrooms to gain space for the family and relatives. An existing underused patio area was improved with a simple outdoor kitchen and overhang to extend the living space to the outside. Costs were kept down with choices of modest materials.
Everything was made to be functional. Ample storage has been built into the right places. The details of the kitchen were carefully worked out to accommodate all the wishes of the various cooks in the family. The house is set up to be easy to keep clean. Acoustic walls separate living from bedroom spaces so adults can enjoy time together while children sleep. The outdoor kitchen has easy access to the indoor kitchen and the garage, and its setup promotes socializing while cooking outdoors.
A large part of the narrow back yard was previously unusable space due to a steep slope up to a neighbor’s higher fence. With a new retaining wall and some re-grading we took back more of the yard for the patio and play space on a new lawn.
The remodeled house is a mix of contemporary and traditional elements. Cool colors have a calming effect. Traditional items such as prairie style windows, trellis, mosaic tiles, and Shaker style cabinets, break down the scale in an otherwise streamlined, contemporary design. A new gabled roof with a broad arch at the front of the house marks the entry and resolves a challenging form where the central entry is set back from walls on both sides.
Photography: Kurt Manley
https://saikleyarchitects.com/portfolio/modern-ranch/
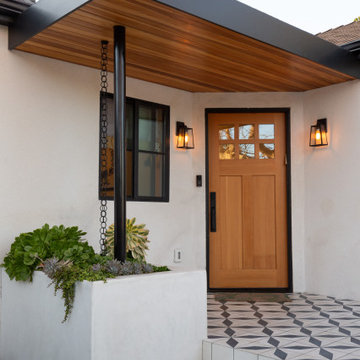
Photos by Pierre Galant Photography
Esempio della villa bianca contemporanea a un piano di medie dimensioni con rivestimento in stucco, tetto a padiglione e copertura in tegole
Esempio della villa bianca contemporanea a un piano di medie dimensioni con rivestimento in stucco, tetto a padiglione e copertura in tegole
Facciate di case contemporanee bianche
1

