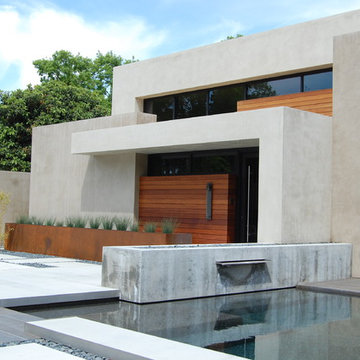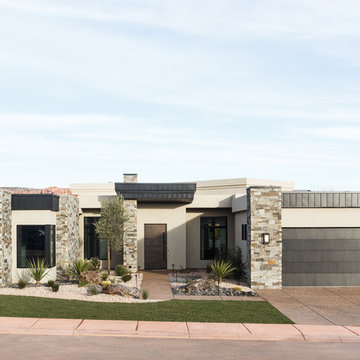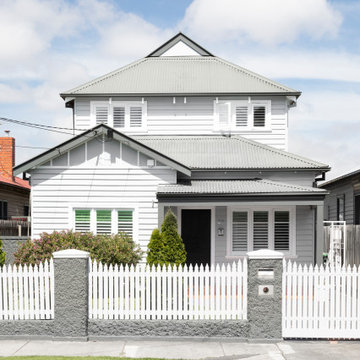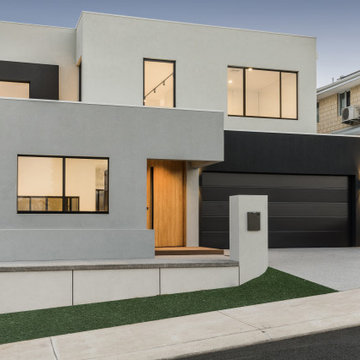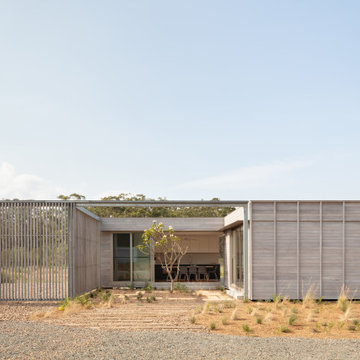Facciate di case contemporanee bianche
Filtra anche per:
Budget
Ordina per:Popolari oggi
61 - 80 di 7.367 foto
1 di 3
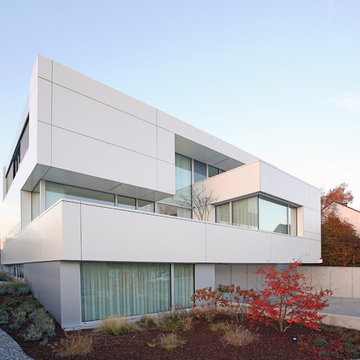
www.sawicki.de
Ispirazione per la facciata di una casa ampia bianca contemporanea a piani sfalsati con rivestimenti misti e tetto piano
Ispirazione per la facciata di una casa ampia bianca contemporanea a piani sfalsati con rivestimenti misti e tetto piano
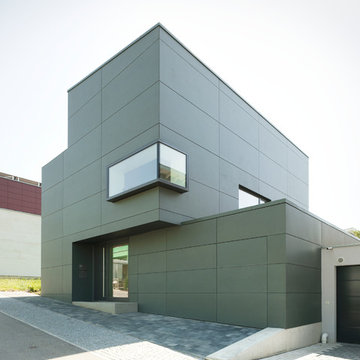
David Franck Photographie, Ostfildern
Esempio della facciata di una casa grigia contemporanea a tre piani di medie dimensioni con tetto piano
Esempio della facciata di una casa grigia contemporanea a tre piani di medie dimensioni con tetto piano
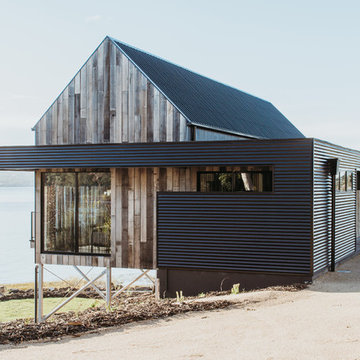
Anjie Blair Photography
Immagine della villa multicolore contemporanea a un piano con rivestimenti misti, tetto a capanna e copertura in metallo o lamiera
Immagine della villa multicolore contemporanea a un piano con rivestimenti misti, tetto a capanna e copertura in metallo o lamiera
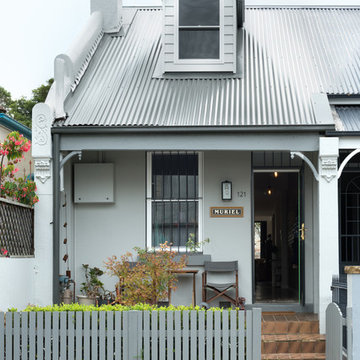
Street facade, including new dormer window.
Ispirazione per la villa piccola grigia contemporanea a due piani con rivestimento con lastre in cemento, tetto a capanna e copertura in metallo o lamiera
Ispirazione per la villa piccola grigia contemporanea a due piani con rivestimento con lastre in cemento, tetto a capanna e copertura in metallo o lamiera
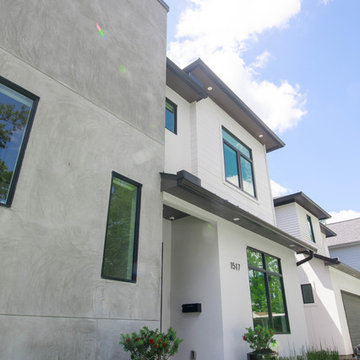
Idee per la villa bianca contemporanea a due piani di medie dimensioni con rivestimento in stucco, tetto a padiglione e copertura mista
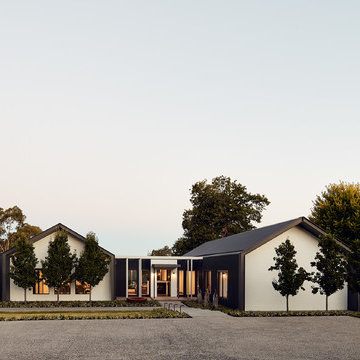
Peter Bennetts
Immagine della villa grande nera contemporanea a un piano con rivestimento in metallo, tetto a capanna e copertura in metallo o lamiera
Immagine della villa grande nera contemporanea a un piano con rivestimento in metallo, tetto a capanna e copertura in metallo o lamiera
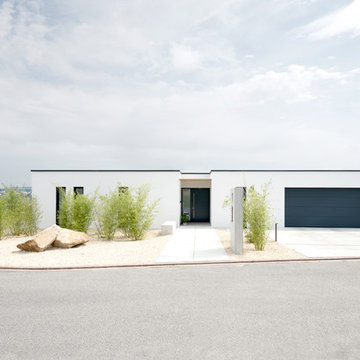
Immagine della facciata di una casa bianca contemporanea a un piano di medie dimensioni con rivestimento in stucco e tetto piano
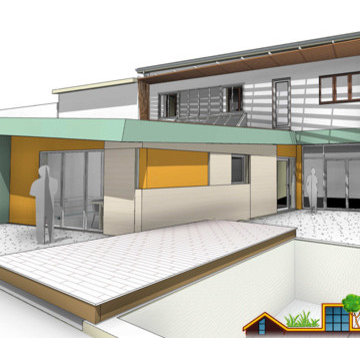
Le projet dessiné
Immagine della facciata di una casa contemporanea a due piani
Immagine della facciata di una casa contemporanea a due piani
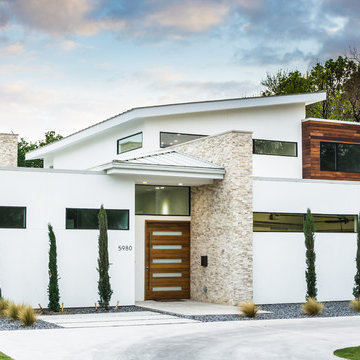
On a corner lot in the sought after Preston Hollow area of Dallas, this 4,500sf modern home was designed to connect the indoors to the outdoors while maintaining privacy. Stacked stone, stucco and shiplap mahogany siding adorn the exterior, while a cool neutral palette blends seamlessly to multiple outdoor gardens and patios.
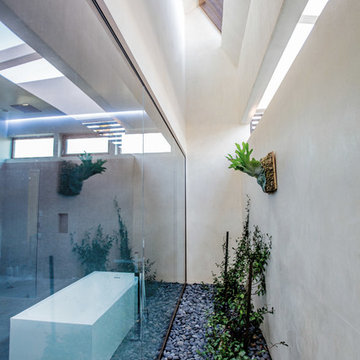
View of master bathroom lightwell.
Photo: Juintow Lin
Idee per la facciata di una casa contemporanea
Idee per la facciata di una casa contemporanea
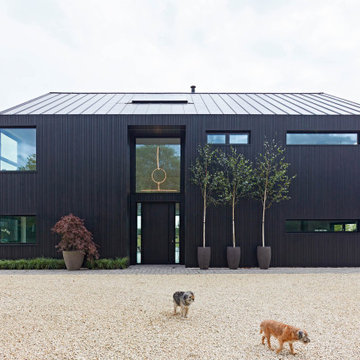
The front door (which is oversized with a pivot opening) is a mixture of designs – the Rondo V and the Lettera. The client was eager to match to the cladding as much as possible so instead of a black painted RAL door, he opted for a European Oak hardwood door stained with ebony oil. The letter etching and concealed handle complete the story creating a front door of dreams.
Door details:
Door design: Rondo V/ Lettera e98 flush pivot
Door finish: Oak with ebony oil
Handle option: Concealed
Door size: 1.4 x 2.9m

Introducing Our Latest Masterpiece – The Hideaway Retreat - 7 Locke Crescent East Fremantle
Open Times- see our website
When it comes to seeing potential in a building project there are few specialists more adept at putting it all together than Andre and the team at Empire Building Company.
We invite you to come on in and view just what attention to detail looks like.
During a visit we can outline for you why we selected this block of land, our response to it from a design perspective and the completed outcome a double storey elegantly crafted residence focussing on the likely occupiers needs and lifestyle.
In today’s market place the more flexible a home is in form and function the more desirable it will be to live in. This has the dual effect of enhancing lifestyle for its occupants and making the home desirable to a broad market at time of sale and in so doing preserving value.
“From the street the home has a bold presence. Once you step inside, the interior has been designed to have a calming retreat feel to accommodate a modern family, executive or retiring couple or even a family considering having their ageing parents move in.” Andre Malecky
A hallmark of this home, not uncommon when developing in a residential infill location is the clever integration of engineering solutions to the home’s construction. At Empire we revel in this type of construction and design challenged situations and we go to extraordinary lengths to get the solution that best fits budget, timeliness and living amenity. In this home our solution was to employ a two-level strategic geometric design with a specifically engineered cantilevered roof that provides essential amenity but serves to accentuate the façade.
Whilst the best solution for this home was to demolish and build brand new, this is not always the case. At Empire we have extensive experience is working with clients in renovating their existing home and transforming it into their dream home.
This home was strategically positioned to maximise available views, northern exposure and natural light into the residence. Energy Efficiency has been considered for the end user by introduction of double-glazed windows, Velux roof window, insulated roof panels, ceiling and wall insulation, solar panels and even comes with a 3Ph electric car charge point in the opulently tiled garage. Some of the latest user-friendly automation, electronics and appliances will also make the living experience very satisfying.
We invite you to view our latest show home and to discuss with us your current living challenges and aspirations. Being a custom boutique builder, we assess your situation, the block, the current structure and look for ways to maximise the full potential of the location, topography and design brief.
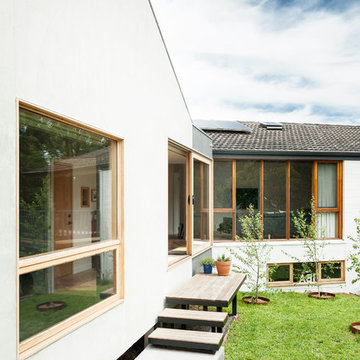
Nick Stephenson
Idee per la facciata di una casa grande grigia contemporanea a un piano con rivestimenti misti e tetto a padiglione
Idee per la facciata di una casa grande grigia contemporanea a un piano con rivestimenti misti e tetto a padiglione
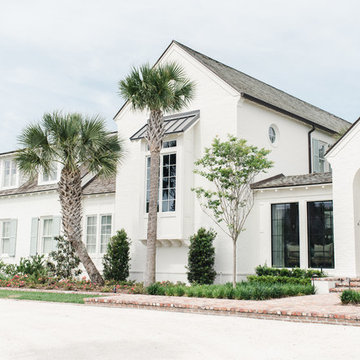
Foto della villa grande bianca contemporanea a due piani con rivestimento in mattoni, tetto a capanna e copertura a scandole
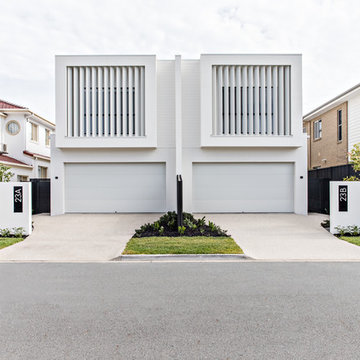
Foto della facciata di una casa bifamiliare bianca contemporanea a due piani con tetto piano
Facciate di case contemporanee bianche
4
