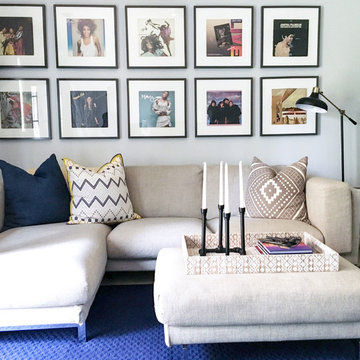Soggiorni classici con pavimento blu - Foto e idee per arredare
Filtra anche per:
Budget
Ordina per:Popolari oggi
1 - 20 di 353 foto
1 di 3

Redesigned fireplace, custom area rug, hand printed roman shade fabric and coffee table designed by Coddington Design.
Photo: Matthew Millman
Idee per un grande soggiorno tradizionale chiuso con pareti beige, camino classico, cornice del camino in pietra, TV autoportante, sala formale, moquette e pavimento blu
Idee per un grande soggiorno tradizionale chiuso con pareti beige, camino classico, cornice del camino in pietra, TV autoportante, sala formale, moquette e pavimento blu

Foto di un soggiorno chic di medie dimensioni e chiuso con libreria, pareti grigie, parquet scuro, camino classico, cornice del camino in pietra, TV a parete, pavimento blu, soffitto ribassato e carta da parati

Immagine di un soggiorno chic con pareti bianche, moquette, camino classico, pavimento blu e boiserie

Esempio di un soggiorno classico con sala formale, pareti beige, pavimento in legno massello medio, camino classico, cornice del camino in pietra, TV nascosta e pavimento blu
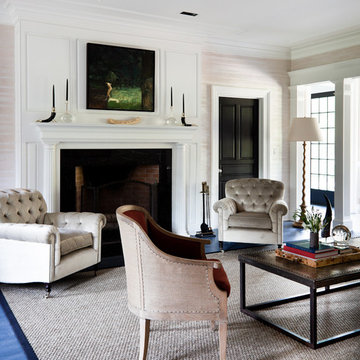
Zach DeSart
Immagine di un soggiorno tradizionale con sala formale, camino classico e pavimento blu
Immagine di un soggiorno tradizionale con sala formale, camino classico e pavimento blu
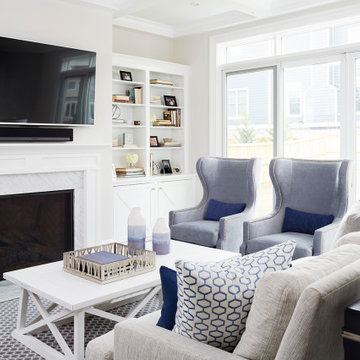
Comfortable and welcoming blue & white living room with wingback chairs, beige sofa, built-in storage, and fireplace with marble surround
Photo by Stacy Zarin Goldberg Photography
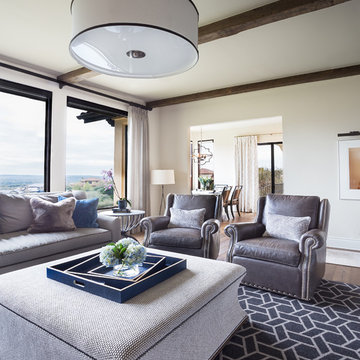
Martha O'Hara Interiors, Interior Design & Photo Styling | Meg Mulloy, Photography | Please Note: All “related,” “similar,” and “sponsored” products tagged or listed by Houzz are not actual products pictured. They have not been approved by Martha O’Hara Interiors nor any of the professionals credited. For info about our work: design@oharainteriors.com

Foto di un soggiorno classico di medie dimensioni e aperto con sala formale, pareti beige, pavimento in legno massello medio, camino classico, cornice del camino in legno, nessuna TV e pavimento blu
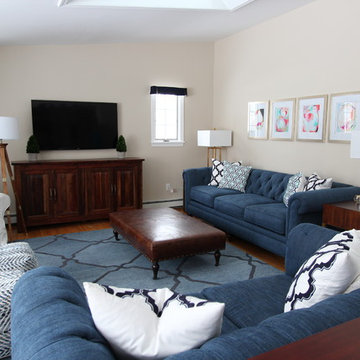
Photo: Woodland Road Design, LLC
This family room is perfect for casual gatherings with friends and family. The Andover Leather ottoman from Wayfair is generously sized, as are the navy Chesterfield sofa & loveseat. The reclaimed wood on the Bowry Media Console from Pottery Barn adds a warm touch to the space.
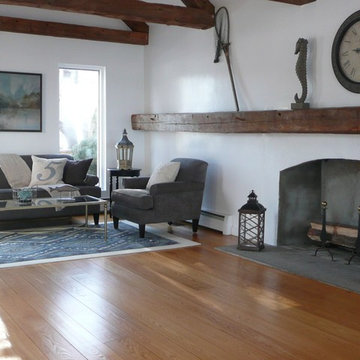
Staging & Photos by: Betsy Konaxis, BK Classic Collections Home Stagers
Idee per un soggiorno classico di medie dimensioni e chiuso con pareti bianche, parquet chiaro, camino classico, cornice del camino in intonaco, nessuna TV e pavimento blu
Idee per un soggiorno classico di medie dimensioni e chiuso con pareti bianche, parquet chiaro, camino classico, cornice del camino in intonaco, nessuna TV e pavimento blu

Idee per un soggiorno tradizionale di medie dimensioni e aperto con pareti bianche, parquet chiaro, camino classico, cornice del camino piastrellata, pavimento blu, soffitto in perlinato e pannellatura
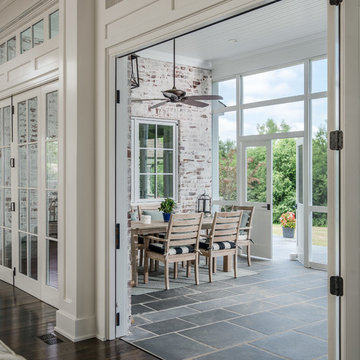
Garett & Carrie Buell of Studiobuell / studiobuell.com
Idee per un soggiorno chic aperto con pareti bianche, pavimento in travertino e pavimento blu
Idee per un soggiorno chic aperto con pareti bianche, pavimento in travertino e pavimento blu

After shot of the family room built in area
Custom white built in bookcase. Always display your accessories with the right amount
Ispirazione per un grande soggiorno tradizionale aperto con pareti blu, moquette, camino classico, cornice del camino in legno, TV a parete e pavimento blu
Ispirazione per un grande soggiorno tradizionale aperto con pareti blu, moquette, camino classico, cornice del camino in legno, TV a parete e pavimento blu
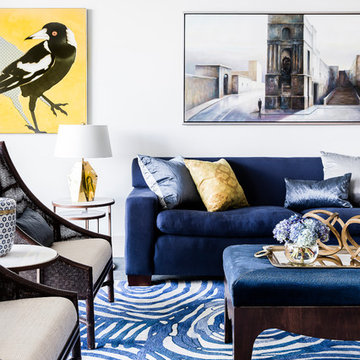
Maree Homer Photography Sydney Australia
Idee per un grande soggiorno chic aperto con sala formale, pareti blu, moquette, nessun camino, nessuna TV e pavimento blu
Idee per un grande soggiorno chic aperto con sala formale, pareti blu, moquette, nessun camino, nessuna TV e pavimento blu

In the original part of the house there was a large room with a walkway through the middle. We turned the smaller side of the room into a beautiful library to house their books. Custom cabinetry houses a window seating extra storage featuring stunning custom cabinetry lighting.
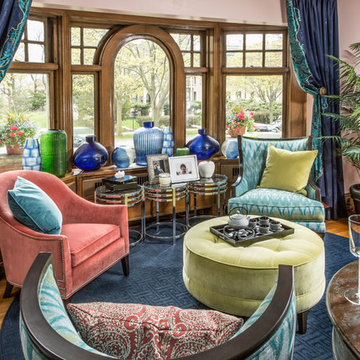
Photo: Edmunds Studios
Design: Ethan Allen
Foto di un piccolo soggiorno classico aperto con pareti rosa, parquet chiaro, nessun camino, nessuna TV e pavimento blu
Foto di un piccolo soggiorno classico aperto con pareti rosa, parquet chiaro, nessun camino, nessuna TV e pavimento blu
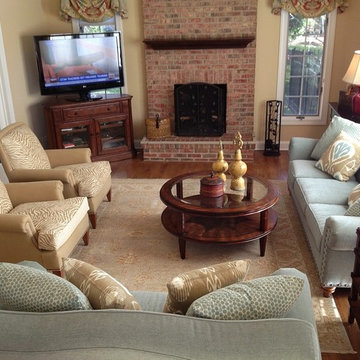
Robin LaMonte
This living room was updated for a family with young children. All fabrics are high performance Teflon treated fabrics.
Round coffee table prevents bumps from sharp corners.
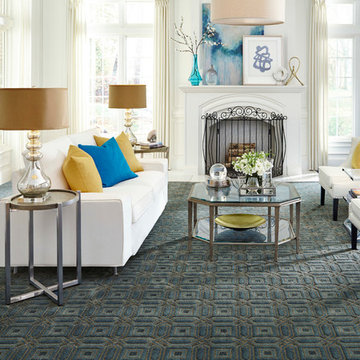
Idee per un soggiorno chic di medie dimensioni e chiuso con sala formale, pareti bianche, moquette, camino classico, cornice del camino in intonaco, nessuna TV e pavimento blu
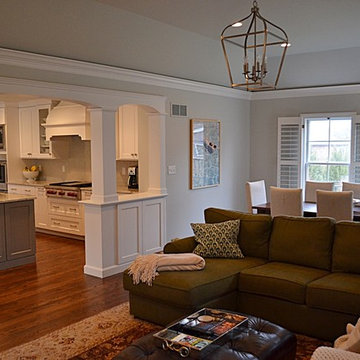
Here is the completed family room looking North. We raised the the bottom chord of the roof truss to gain ceiling height from 8ft to 10ft. We enlarged the connection between the family rm and new kitchen to make it one space.
Chris Marshall
Soggiorni classici con pavimento blu - Foto e idee per arredare
1
