Sale da Pranzo classiche con nessun camino - Foto e idee per arredare
Filtra anche per:
Budget
Ordina per:Popolari oggi
1 - 20 di 27.824 foto
1 di 3

Ispirazione per un angolo colazione tradizionale con pareti grigie, pavimento in legno massello medio, nessun camino e pavimento marrone

Austin Victorian by Chango & Co.
Architectural Advisement & Interior Design by Chango & Co.
Architecture by William Hablinski
Construction by J Pinnelli Co.
Photography by Sarah Elliott

Immagine di una sala da pranzo aperta verso la cucina classica con pavimento in gres porcellanato, nessun camino e pavimento grigio
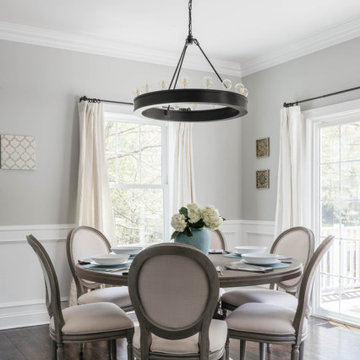
Idee per una sala da pranzo classica con pareti grigie, parquet scuro, nessun camino, pavimento marrone e boiserie
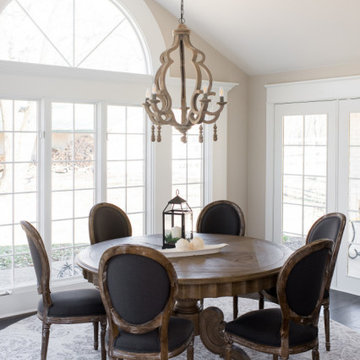
Our design studio designed a gut renovation of this home which opened up the floorplan and radically changed the functioning of the footprint. It features an array of patterned wallpaper, tiles, and floors complemented with a fresh palette, and statement lights.
Photographer - Sarah Shields
---
Project completed by Wendy Langston's Everything Home interior design firm, which serves Carmel, Zionsville, Fishers, Westfield, Noblesville, and Indianapolis.
For more about Everything Home, click here: https://everythinghomedesigns.com/
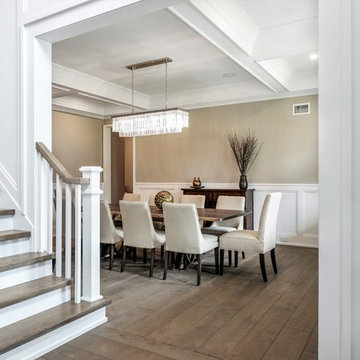
Foto di una sala da pranzo chic chiusa e di medie dimensioni con pareti beige, pavimento in legno massello medio, nessun camino e pavimento marrone
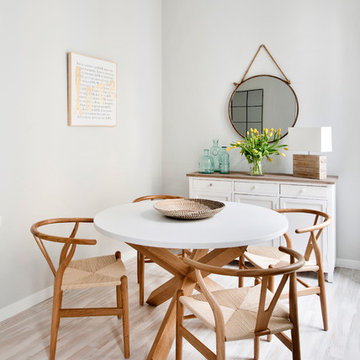
Idee per una sala da pranzo aperta verso il soggiorno classica di medie dimensioni con pareti grigie, parquet chiaro, nessun camino e pavimento beige
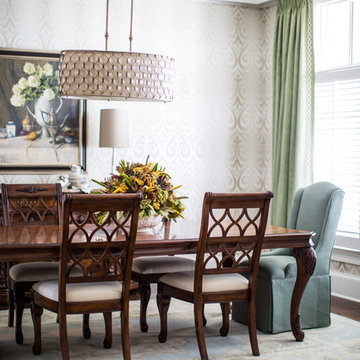
Traditional / Transitional Dining Room with coffered ceiling, champagne & beige patterned wallpaper and glass beaded light fixture. Keeping the dining room interesting by accompanying dining table and wood dining chairs with custom upholstered dining chairs at either ends of the table. Photography by Andrea Behrends.
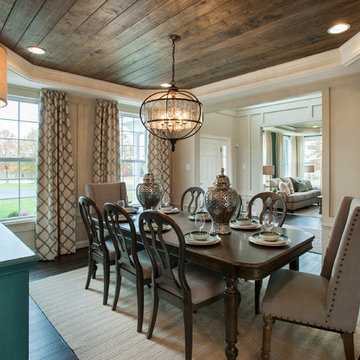
Idee per una sala da pranzo tradizionale chiusa e di medie dimensioni con pareti beige, parquet scuro e nessun camino

www.erikabiermanphotography.com
Immagine di una piccola sala da pranzo classica con pareti beige, nessun camino e parquet scuro
Immagine di una piccola sala da pranzo classica con pareti beige, nessun camino e parquet scuro

Peter Rymwid
Esempio di una grande sala da pranzo tradizionale chiusa con pareti blu, parquet scuro e nessun camino
Esempio di una grande sala da pranzo tradizionale chiusa con pareti blu, parquet scuro e nessun camino

Idee per un'ampia sala da pranzo chic chiusa con pareti bianche, pavimento in legno massello medio, nessun camino, pavimento marrone e soffitto a cassettoni
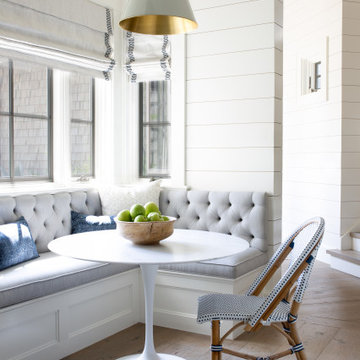
Esempio di un angolo colazione tradizionale con pareti bianche, pavimento in legno massello medio, nessun camino, pavimento marrone e pareti in perlinato
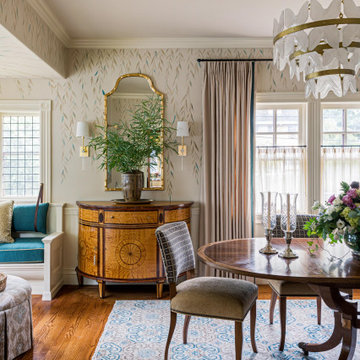
Dane Austin’s Boston interior design studio gave this 1889 Arts and Crafts home a lively, exciting look with bright colors, metal accents, and disparate prints and patterns that create stunning contrast. The enhancements complement the home’s charming, well-preserved original features including lead glass windows and Victorian-era millwork.
---
Project designed by Boston interior design studio Dane Austin Design. They serve Boston, Cambridge, Hingham, Cohasset, Newton, Weston, Lexington, Concord, Dover, Andover, Gloucester, as well as surrounding areas.
For more about Dane Austin Design, click here: https://daneaustindesign.com/
To learn more about this project, click here:
https://daneaustindesign.com/arts-and-crafts-home

Ispirazione per un angolo colazione chic con pareti bianche, pavimento in legno massello medio, nessun camino, pavimento marrone e travi a vista

The before and after images show the transformation of our extension project in Maida Vale, West London. The family home was redesigned with a rear extension to create a new kitchen and dining area. Light floods in through the skylight and sliding glass doors by @maxlightltd by which open out onto the garden. The bespoke banquette seating with a soft grey fabric offers plenty of room for the family and provides useful storage.

This dining room is the perfect combination of organic vibes and modern vibes combined. The warm wood floors, raw brick ceiling, and exposed beams are just a few things we love about this space.
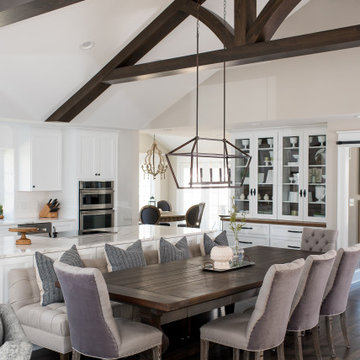
Our Indianapolis design studio designed a gut renovation of this home which opened up the floorplan and radically changed the functioning of the footprint. It features an array of patterned wallpaper, tiles, and floors complemented with a fresh palette, and statement lights.
Photographer - Sarah Shields
---
Project completed by Wendy Langston's Everything Home interior design firm, which serves Carmel, Zionsville, Fishers, Westfield, Noblesville, and Indianapolis.
For more about Everything Home, click here: https://everythinghomedesigns.com/
To learn more about this project, click here:
https://everythinghomedesigns.com/portfolio/country-estate-transformation/
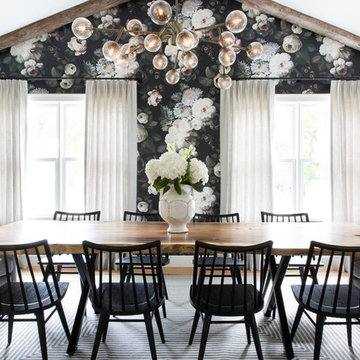
The down-to-earth interiors in this Austin home are filled with attractive textures, colors, and wallpapers.
Project designed by Sara Barney’s Austin interior design studio BANDD DESIGN. They serve the entire Austin area and its surrounding towns, with an emphasis on Round Rock, Lake Travis, West Lake Hills, and Tarrytown.
For more about BANDD DESIGN, click here: https://bandddesign.com/
To learn more about this project, click here:
https://bandddesign.com/austin-camelot-interior-design/
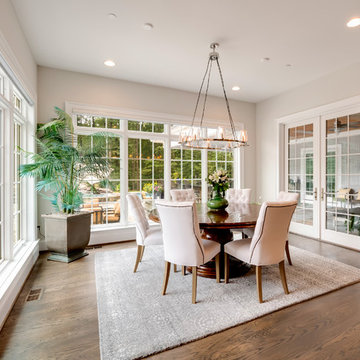
Immagine di una grande sala da pranzo chic chiusa con pareti beige, parquet scuro, nessun camino e pavimento marrone
Sale da Pranzo classiche con nessun camino - Foto e idee per arredare
1