515 Foto di case e interni

Timeless Palm Springs glamour meets modern in Pulp Design Studios' bathroom design created for the DXV Design Panel 2016. The design is one of four created by an elite group of celebrated designers for DXV's national ad campaign. Faced with the challenge of creating a beautiful space from nothing but an empty stage, Beth and Carolina paired mid-century touches with bursts of colors and organic patterns. The result is glamorous with touches of quirky fun -- the definition of splendid living.

Ispirazione per una piccola stanza da bagno con doccia tradizionale con ante in stile shaker, ante nere, vasca ad alcova, WC a due pezzi, piastrelle bianche, piastrelle diamantate, pavimento in vinile, lavabo sottopiano, top in marmo, pavimento grigio, porta doccia scorrevole, top grigio, vasca/doccia e pareti bianche

The guest bathroom received a completely new look with this bright floral wallpaper, classic wall sconces, and custom grey vanity.
Esempio di una parquet e piastrelle stanza da bagno classica di medie dimensioni con pavimento con piastrelle in ceramica, lavabo sottopiano, top in quarzo composito, pavimento grigio, ante grigie, pareti multicolore, top nero e ante a filo
Esempio di una parquet e piastrelle stanza da bagno classica di medie dimensioni con pavimento con piastrelle in ceramica, lavabo sottopiano, top in quarzo composito, pavimento grigio, ante grigie, pareti multicolore, top nero e ante a filo

In this lovely, luxurious master bedroom, we installed the headboard wallpaper with a white and gold pattern, and painted the walls and trim in a fresh soft white. Gold accents tie everything together!
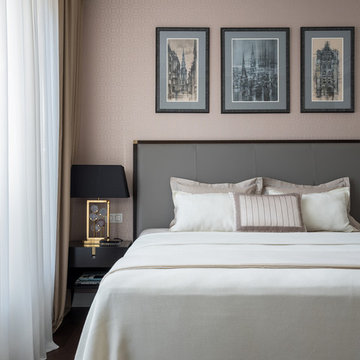
Спальня заказчика, на контрасте с общей зоной, сделана максимально уютной и обволакивающей, без сильных контрастов. В декорировании присутствует много текстиля. На стенах – картины с видами любимой Риги, работы художницы, Варвары Михельсон.
Архитекторы:
Дарья Кроткова, Елена Сухинина
Фото:
Михаил Лоскутов
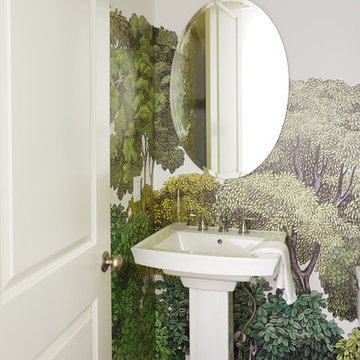
Gieves Anderson Photography
Ispirazione per un piccolo bagno di servizio moderno con parquet scuro, lavabo a colonna, pavimento marrone e pareti multicolore
Ispirazione per un piccolo bagno di servizio moderno con parquet scuro, lavabo a colonna, pavimento marrone e pareti multicolore

Shaker style oak kitchen painted in Farrow & Ball Pavilion Gray with Bianco Venato engineered quartz worktop. The island has a built in exposed oak breakfast bar with beech stools. It also features under mounted Shaws double farmhouse style sink. The three Lightyears Caravaggio steel hanging pendant lights add a subtle touch of colour. Cole and Son Woods wallpaper beautifully compliments the kitchen with floating oak shelves, oak mantelpiece and colourful ceramics adding the finishing touches this stunning kitchen.
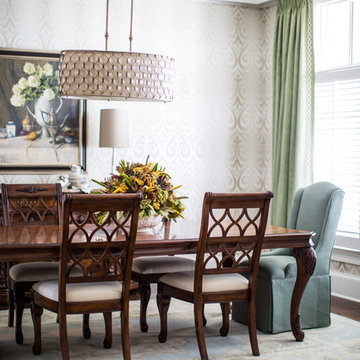
Traditional / Transitional Dining Room with coffered ceiling, champagne & beige patterned wallpaper and glass beaded light fixture. Keeping the dining room interesting by accompanying dining table and wood dining chairs with custom upholstered dining chairs at either ends of the table. Photography by Andrea Behrends.
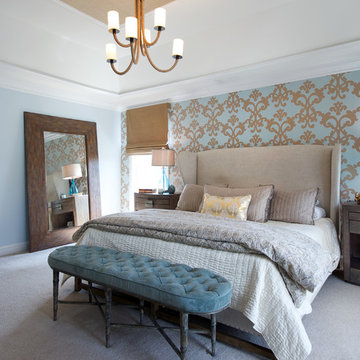
A soft and sophisticated master bedroom retreat with a beachy feel in Alexandria, Va. The soft blue/grey color is soothing and relaxing. We added a grasscloth wallpaper to the tray ceiling to draw attention to the architecture and highlight the rope chandelier. Custom linen draperies add softness and warmth in this large space. A large seating area was warmed and made functional by a custom designed, custom made sectional and storage ottoman. The clients wanted a photo collage for their family photos as the main artwork for this space. Photo by Tinius Photography

Peter Rymwid
Esempio di una grande sala da pranzo tradizionale chiusa con pareti blu, parquet scuro e nessun camino
Esempio di una grande sala da pranzo tradizionale chiusa con pareti blu, parquet scuro e nessun camino

Family Room
Esempio di un grande soggiorno tradizionale con parquet scuro, pavimento marrone, pareti multicolore e camino classico
Esempio di un grande soggiorno tradizionale con parquet scuro, pavimento marrone, pareti multicolore e camino classico

This 1914 family farmhouse was passed down from the original owners to their grandson and his young family. The original goal was to restore the old home to its former glory. However, when we started planning the remodel, we discovered the foundation needed to be replaced, the roof framing didn’t meet code, all the electrical, plumbing and mechanical would have to be removed, siding replaced, and much more. We quickly realized that instead of restoring the home, it would be more cost effective to deconstruct the home, recycle the materials, and build a replica of the old house using as much of the salvaged materials as we could.
The design of the new construction is greatly influenced by the old home with traditional craftsman design interiors. We worked with a deconstruction specialist to salvage the old-growth timber and reused or re-purposed many of the original materials. We moved the house back on the property, connecting it to the existing garage, and lowered the elevation of the home which made it more accessible to the existing grades. The new home includes 5-panel doors, columned archways, tall baseboards, reused wood for architectural highlights in the kitchen, a food-preservation room, exercise room, playful wallpaper in the guest bath and fun era-specific fixtures throughout.
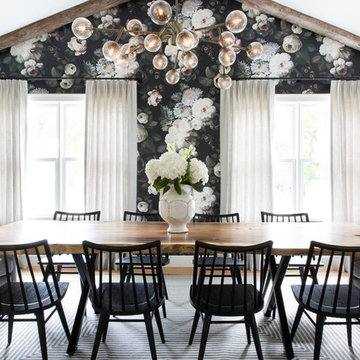
The down-to-earth interiors in this Austin home are filled with attractive textures, colors, and wallpapers.
Project designed by Sara Barney’s Austin interior design studio BANDD DESIGN. They serve the entire Austin area and its surrounding towns, with an emphasis on Round Rock, Lake Travis, West Lake Hills, and Tarrytown.
For more about BANDD DESIGN, click here: https://bandddesign.com/
To learn more about this project, click here:
https://bandddesign.com/austin-camelot-interior-design/
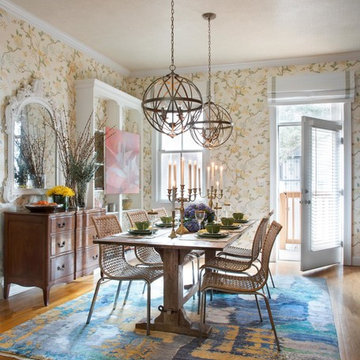
A love of blues and greens and a desire to feel connected to family were the key elements requested to be reflected in this home.
Project designed by Boston interior design studio Dane Austin Design. They serve Boston, Cambridge, Hingham, Cohasset, Newton, Weston, Lexington, Concord, Dover, Andover, Gloucester, as well as surrounding areas.
For more about Dane Austin Design, click here: https://daneaustindesign.com/
To learn more about this project, click here: https://daneaustindesign.com/charlestown-brownstone

Donna Guyler Design
Ispirazione per una grande cucina stile marinaro con ante in stile shaker, ante bianche, top bianco, lavello a vasca singola, top in quarzo composito, paraspruzzi verde, paraspruzzi in gres porcellanato, elettrodomestici in acciaio inossidabile, pavimento in gres porcellanato, pavimento beige e parquet e piastrelle
Ispirazione per una grande cucina stile marinaro con ante in stile shaker, ante bianche, top bianco, lavello a vasca singola, top in quarzo composito, paraspruzzi verde, paraspruzzi in gres porcellanato, elettrodomestici in acciaio inossidabile, pavimento in gres porcellanato, pavimento beige e parquet e piastrelle
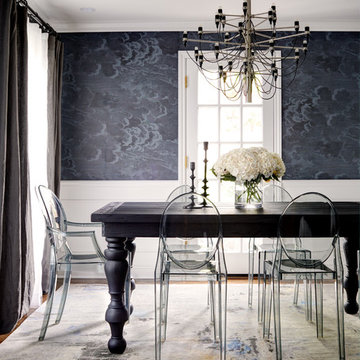
Idee per una sala da pranzo tradizionale chiusa e di medie dimensioni con pareti blu, nessun camino, pavimento marrone e parquet scuro
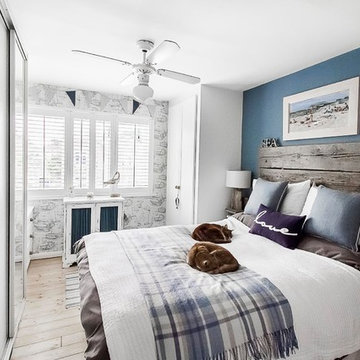
Gilda Cevasco
Immagine di una camera matrimoniale stile marino di medie dimensioni con pareti blu, parquet chiaro, nessun camino e pavimento marrone
Immagine di una camera matrimoniale stile marino di medie dimensioni con pareti blu, parquet chiaro, nessun camino e pavimento marrone

These young hip professional clients love to travel and wanted a home where they could showcase the items that they've collected abroad. Their fun and vibrant personalities are expressed in every inch of the space, which was personalized down to the smallest details. Just like they are up for adventure in life, they were up for for adventure in the design and the outcome was truly one-of-kind.
Photos by Chipper Hatter

Troy Theis Photography
Esempio di un piccolo bagno di servizio classico con ante con riquadro incassato, ante bianche, lavabo sottopiano, top grigio, pareti bianche e top in granito
Esempio di un piccolo bagno di servizio classico con ante con riquadro incassato, ante bianche, lavabo sottopiano, top grigio, pareti bianche e top in granito
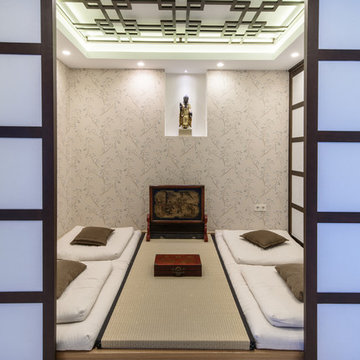
ALADECOR Interior Design Marbella
Ispirazione per una piccola camera da letto etnica con pareti multicolore, pavimento in bambù e pavimento beige
Ispirazione per una piccola camera da letto etnica con pareti multicolore, pavimento in bambù e pavimento beige
515 Foto di case e interni
1

















