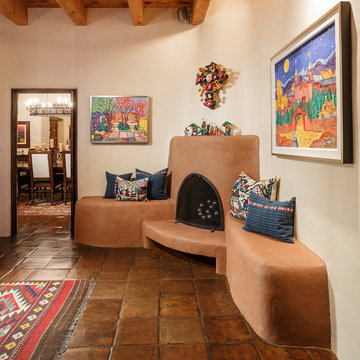Soggiorni american style - Foto e idee per arredare
Filtra anche per:
Budget
Ordina per:Popolari oggi
1 - 20 di 5.359 foto
1 di 3
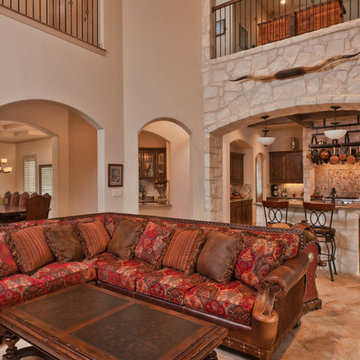
Residence Built by DALE SAUER Custom Homes in San Antonio, TX.
Idee per un grande soggiorno american style aperto con pareti beige, pavimento in marmo e pavimento beige
Idee per un grande soggiorno american style aperto con pareti beige, pavimento in marmo e pavimento beige

Photography by Miranda Estes
Idee per un soggiorno stile americano di medie dimensioni e chiuso con pareti bianche, pavimento in legno massello medio, camino classico, cornice del camino piastrellata, nessuna TV e pavimento marrone
Idee per un soggiorno stile americano di medie dimensioni e chiuso con pareti bianche, pavimento in legno massello medio, camino classico, cornice del camino piastrellata, nessuna TV e pavimento marrone

An airy mix of dusty purples, light pink, baby blue, grey, and gold wallpaper to make a commanding accent wall. Misty shapes, and smokey blends make our wall mural the perfect muted pop for a hallway or bedroom. Create real gold tones with the complimentary kit to transfer gold leaf onto the abstract, digital printed design. The "Horizon" mural is an authentic Blueberry Glitter painting converted into a large scale wall mural
Each mural comes in multiple sections that are approximately 24" wide.
Included with your purchase:
*Gold or Silver leafing kit (depending on style) to add extra shine to your mural!
*Multiple strips of paper to create a large wallpaper mural

Paint by Sherwin Williams
Body Color - City Loft - SW 7631
Trim Color - Custom Color - SW 8975/3535
Master Suite & Guest Bath - Site White - SW 7070
Girls' Rooms & Bath - White Beet - SW 6287
Exposed Beams & Banister Stain - Banister Beige - SW 3128-B
Gas Fireplace by Heat & Glo
Flooring & Tile by Macadam Floor & Design
Hardwood by Kentwood Floors
Hardwood Product Originals Series - Plateau in Brushed Hard Maple
Kitchen Backsplash by Tierra Sol
Tile Product - Tencer Tiempo in Glossy Shadow
Kitchen Backsplash Accent by Walker Zanger
Tile Product - Duquesa Tile in Jasmine
Sinks by Decolav
Slab Countertops by Wall to Wall Stone Corp
Kitchen Quartz Product True North Calcutta
Master Suite Quartz Product True North Venato Extra
Girls' Bath Quartz Product True North Pebble Beach
All Other Quartz Product True North Light Silt
Windows by Milgard Windows & Doors
Window Product Style Line® Series
Window Supplier Troyco - Window & Door
Window Treatments by Budget Blinds
Lighting by Destination Lighting
Fixtures by Crystorama Lighting
Interior Design by Tiffany Home Design
Custom Cabinetry & Storage by Northwood Cabinets
Customized & Built by Cascade West Development
Photography by ExposioHDR Portland
Original Plans by Alan Mascord Design Associates
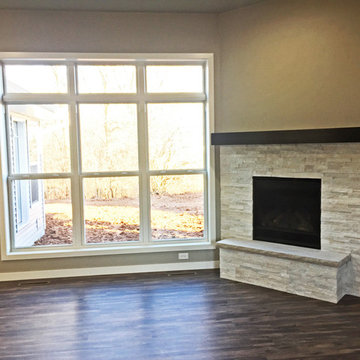
This realstone panel fireplace has a bench as well as a painted wood mantel. It is in the corner of the great room and is a gas fireplace. There is also a large window which provides natural lighting.

Marc Boisclair
Kilbane Architecture,
built-in cabinets by Wood Expressions
Project designed by Susie Hersker’s Scottsdale interior design firm Design Directives. Design Directives is active in Phoenix, Paradise Valley, Cave Creek, Carefree, Sedona, and beyond.
For more about Design Directives, click here: https://susanherskerasid.com/
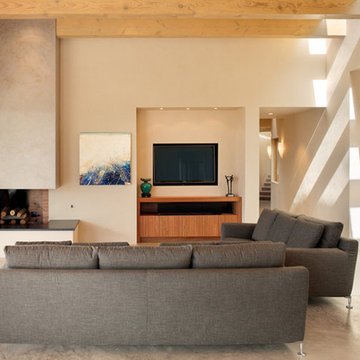
This home, which earned three awards in the Santa Fe 2011 Parade of Homes, including best kitchen, best overall design and the Grand Hacienda Award, provides a serene, secluded retreat in the Sangre de Cristo Mountains. The architecture recedes back to frame panoramic views, and light is used as a form-defining element. Paying close attention to the topography of the steep lot allowed for minimal intervention onto the site. While the home feels strongly anchored, this sense of connection with the earth is wonderfully contrasted with open, elevated views of the Jemez Mountains. As a result, the home appears to emerge and ascend from the landscape, rather than being imposed on it.

Ispirazione per un soggiorno stile americano di medie dimensioni e chiuso con sala della musica, pareti blu, pavimento in legno massello medio, nessun camino, TV autoportante, pavimento marrone, soffitto in carta da parati e carta da parati

View of the living room, nook and kitchen. This is an open concept plan that will make it easy to entertain family & friends.
Immagine di un grande soggiorno american style aperto con pareti beige, pavimento in laminato, camino lineare Ribbon, TV a parete e pavimento marrone
Immagine di un grande soggiorno american style aperto con pareti beige, pavimento in laminato, camino lineare Ribbon, TV a parete e pavimento marrone
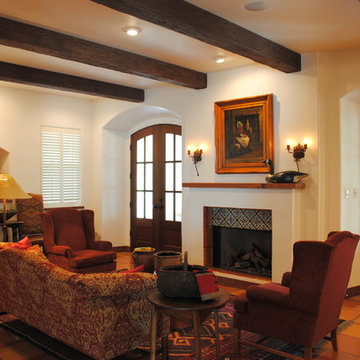
The owners of this New Braunfels house have a love of Spanish Colonial architecture, and were influenced by the McNay Art Museum in San Antonio.
The home elegantly showcases their collection of furniture and artifacts.
Handmade cement tiles are used as stair risers, and beautifully accent the Saltillo tile floor.

The stair is lit from above by the dormer. The landing at the top is open to the living room below.
Ispirazione per un soggiorno stile americano di medie dimensioni e stile loft con pareti beige, pavimento in legno massello medio, camino classico, cornice del camino in pietra, TV autoportante e pavimento marrone
Ispirazione per un soggiorno stile americano di medie dimensioni e stile loft con pareti beige, pavimento in legno massello medio, camino classico, cornice del camino in pietra, TV autoportante e pavimento marrone
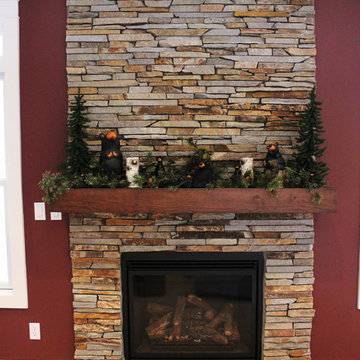
Esempio di un grande soggiorno american style chiuso con sala formale, pareti rosse e moquette
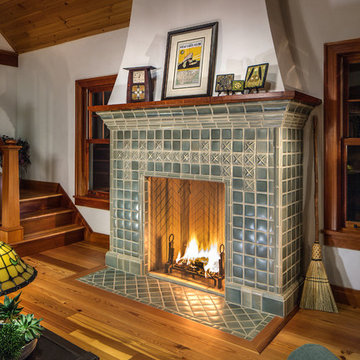
Arts and Crafts fireplace by Motawi Tileworks featuring field tile, moldings and Sullivan relief tile in Rothwell Grey
Ispirazione per un grande soggiorno american style aperto con pareti bianche, pavimento in legno massello medio, camino classico e cornice del camino piastrellata
Ispirazione per un grande soggiorno american style aperto con pareti bianche, pavimento in legno massello medio, camino classico e cornice del camino piastrellata
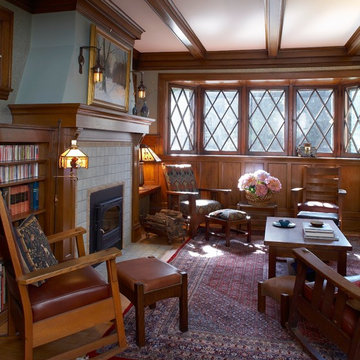
Photography by John Reed Forsman
Esempio di un soggiorno stile americano di medie dimensioni e chiuso con pareti verdi, parquet chiaro, camino classico, cornice del camino piastrellata e nessuna TV
Esempio di un soggiorno stile americano di medie dimensioni e chiuso con pareti verdi, parquet chiaro, camino classico, cornice del camino piastrellata e nessuna TV

wendy mceahern
Ispirazione per un grande soggiorno american style aperto con pareti beige, pavimento in legno massello medio, camino classico, cornice del camino in intonaco, sala formale, nessuna TV, pavimento marrone e travi a vista
Ispirazione per un grande soggiorno american style aperto con pareti beige, pavimento in legno massello medio, camino classico, cornice del camino in intonaco, sala formale, nessuna TV, pavimento marrone e travi a vista

Jim Fairchild / Fairchild Creative, Inc.
Ispirazione per un ampio soggiorno american style aperto con pavimento in legno massello medio, camino classico, cornice del camino in pietra, parete attrezzata e pareti gialle
Ispirazione per un ampio soggiorno american style aperto con pavimento in legno massello medio, camino classico, cornice del camino in pietra, parete attrezzata e pareti gialle
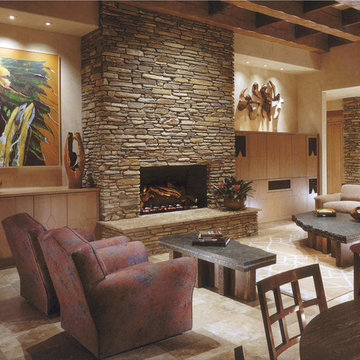
Comfortable and elegant, this living room has several conversation areas. The various textures include stacked stone columns, copper-clad beams exotic wood veneers, metal and glass.
Project designed by Susie Hersker’s Scottsdale interior design firm Design Directives. Design Directives is active in Phoenix, Paradise Valley, Cave Creek, Carefree, Sedona, and beyond.
For more about Design Directives, click here: https://susanherskerasid.com/
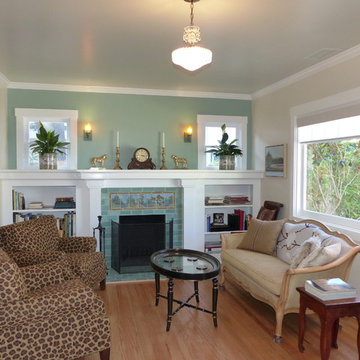
After picture of the living room
We found these fantastic Batchelder "Like" tiles to use as our focal point on the Fire Place Surround in our Living Room. We love the cool Scenery! We Beefed up the original wooden shelf and mantle to give this room a richer look.
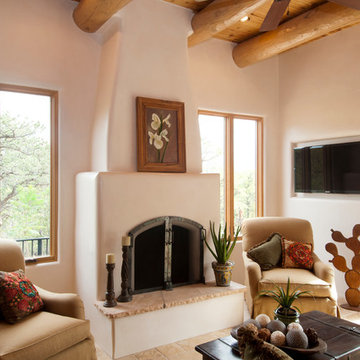
Katie Johnson
Ispirazione per un soggiorno american style di medie dimensioni e aperto con sala formale, pareti beige, camino classico, cornice del camino in intonaco e TV a parete
Ispirazione per un soggiorno american style di medie dimensioni e aperto con sala formale, pareti beige, camino classico, cornice del camino in intonaco e TV a parete
Soggiorni american style - Foto e idee per arredare
1
