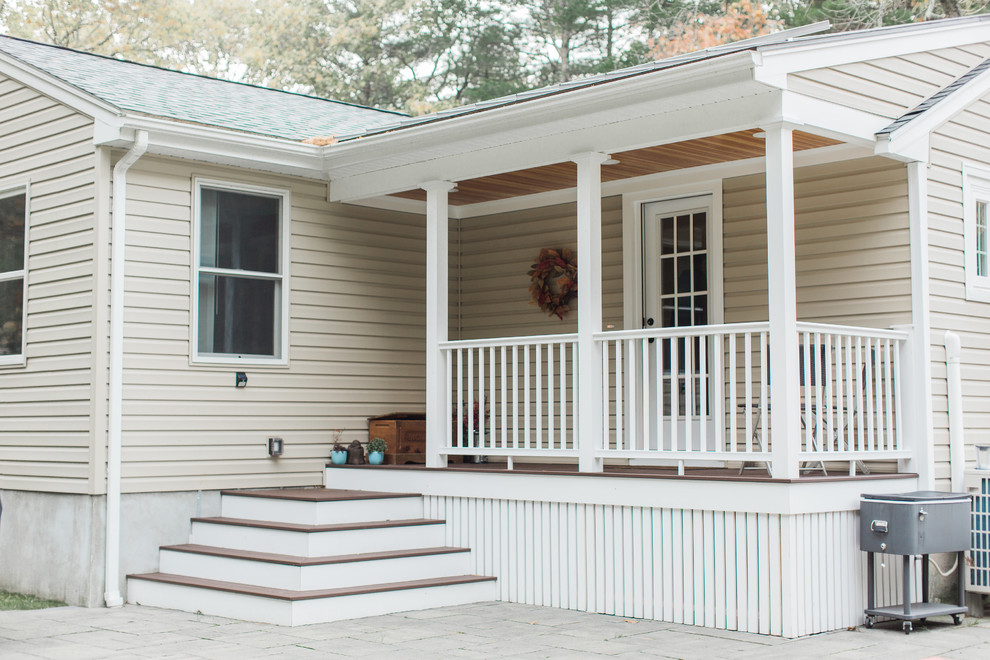
Westwood Interior and Exterior
Back Porch Complete.
Trex decking, composite rails, tongue and groove Douglas Fir ceiling.
Something to note about this photo, is that the structure to the left with the window above the stairs was an existing addition. When this addition was built (by others, not LSW), the fascia boards did not line up with the fascia boards on the existing house (far right side of photo shows where the fascia of the existing house once was). That creates a look that projects carelessness, and I hated it (and as it turned out so did the homeowner). So, when we framed our new roof, we made sure to tweak the dimensions and the angle of the roof, so as to be sure that the fascia of our new porch roof, and the fascia of the existing addition met up exactly.
