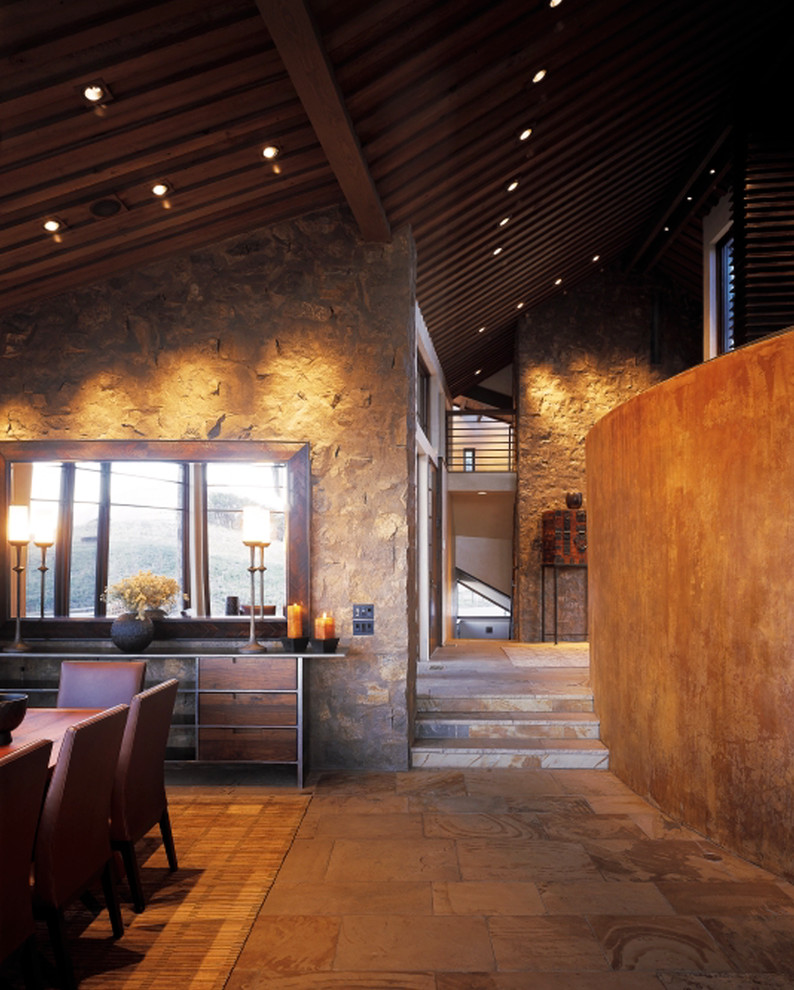
Vision Hill
The intricate layered wood ceiling and structural framing above provided a challenge for integrating recessed downlights. A detail consisting of a wood block trim allowed the downlights to “float” within the layered planks. Track lighting housed between the double glulam ridge beam provides general downlighting in the Foyer beyond. This same track extends though the core of the house providing a well-integrated downlighting system. Preset controls allow for multiple scene control throughout the home’s public spaces.
Architect: Cottle Carr Yaw Architects (CCY)
Interior Designer: Studio Frank
Awards:
Colorado West Chapter AIA, Citation Award, 2003
Custom Home Design Awards, Merit Award, 2003
Ashley Design Excellence Awards, Best of the Best/Best Living Room, Best Kitchen, 2003
