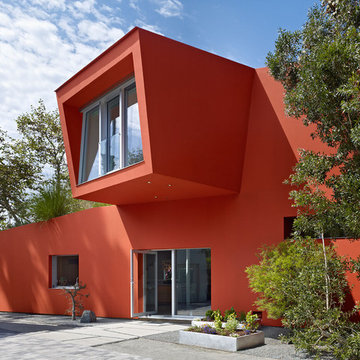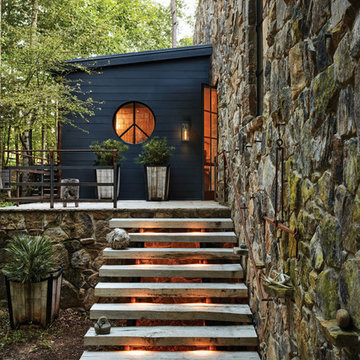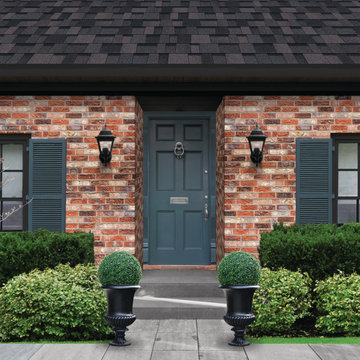Ville rosse
Filtra anche per:
Budget
Ordina per:Popolari oggi
61 - 80 di 402 foto
1 di 3
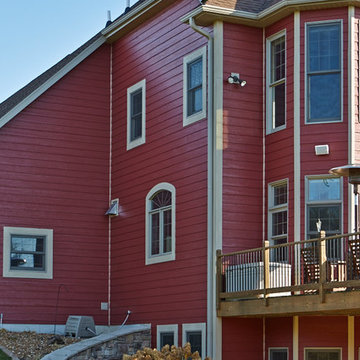
This exterior features LP SmartSide prefinished in Diamond Kote Cinnabar color along with Diamond Kote Sand color trim.
Immagine della villa grande rossa classica a due piani con rivestimento in legno, tetto a capanna e copertura a scandole
Immagine della villa grande rossa classica a due piani con rivestimento in legno, tetto a capanna e copertura a scandole
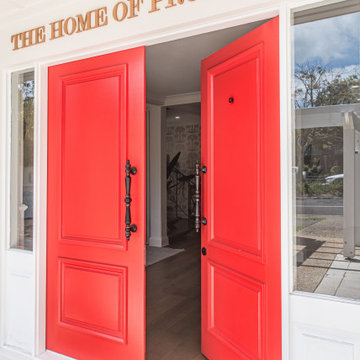
The exterior was updated with fresh paint, new front doors and french doors, new awnings over the upper windows, a new pergola and paving in the front entry.
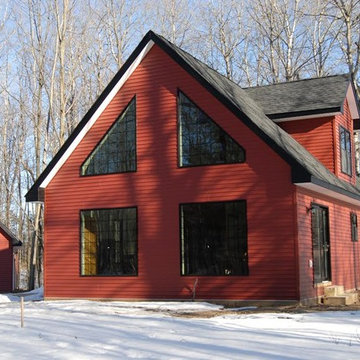
Idee per la villa rossa classica a due piani di medie dimensioni con rivestimento in vinile, tetto a capanna e copertura a scandole
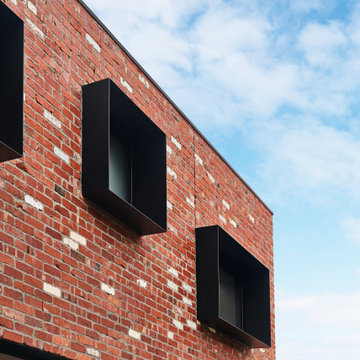
Immagine della villa nera moderna a due piani di medie dimensioni con rivestimento con lastre in cemento, tetto piano e copertura in metallo o lamiera

New zoning codes paved the way for building an Accessory Dwelling Unit in this homes Minneapolis location. This new unit allows for independent multi-generational housing within close proximity to a primary residence and serves visiting family, friends, and an occasional Airbnb renter. The strategic use of glass, partitions, and vaulted ceilings create an open and airy interior while keeping the square footage below 400 square feet. Vertical siding and awning windows create a fresh, yet complementary addition.
Christopher Strom was recognized in the “Best Contemporary” category in Marvin Architects Challenge 2017. The judges admired the simple addition that is reminiscent of the traditional red barn, yet uses strategic volume and glass to create a dramatic contemporary living space.
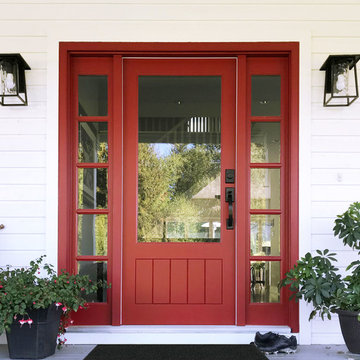
The red front door brings a pop of colour and the glass and sidelights add much needed daylight to the entry.
Immagine della villa bianca classica a due piani di medie dimensioni con copertura a scandole
Immagine della villa bianca classica a due piani di medie dimensioni con copertura a scandole

A traditional 3-car garage inspired by historical Vermont barns. The garage includes a Vermont stone sill, gooseneck lamps, custom made barn style garage doors and stained red vertical rough sawn pine siding.
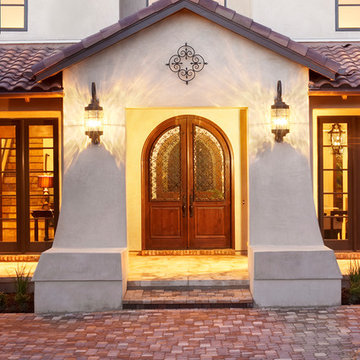
John Siemering Homes. Custom Home Builder in Austin, TX
Esempio della villa ampia bianca mediterranea a due piani con rivestimento in stucco, tetto a capanna e copertura in tegole
Esempio della villa ampia bianca mediterranea a due piani con rivestimento in stucco, tetto a capanna e copertura in tegole
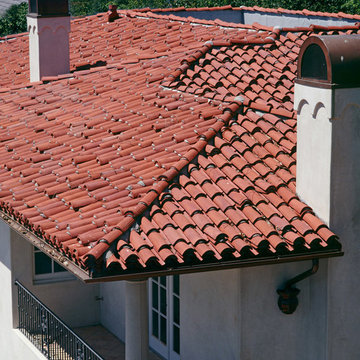
Foto della villa bianca mediterranea a due piani di medie dimensioni con rivestimento in stucco, tetto a padiglione e copertura in tegole
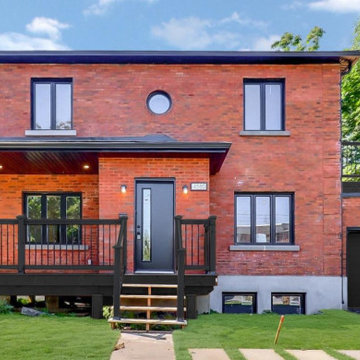
Esempio della villa rossa contemporanea a due piani con rivestimento in mattoni
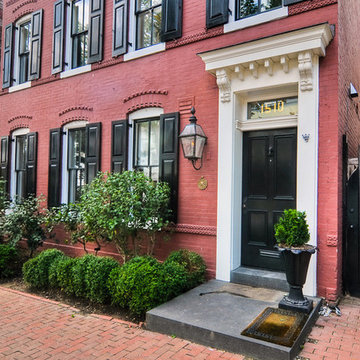
Project designed by Boston interior design studio Dane Austin Design. They serve Boston, Cambridge, Hingham, Cohasset, Newton, Weston, Lexington, Concord, Dover, Andover, Gloucester, as well as surrounding areas.
For more about Dane Austin Design, click here: https://daneaustindesign.com/
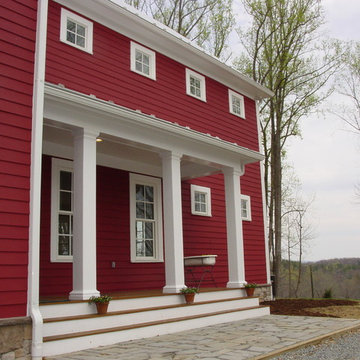
New England style farmhouse designed with efficiency in mind. This house was the 10th LEED certified home in the country.
Esempio della villa grande rossa country a tre piani con rivestimento con lastre in cemento, tetto a capanna e copertura in metallo o lamiera
Esempio della villa grande rossa country a tre piani con rivestimento con lastre in cemento, tetto a capanna e copertura in metallo o lamiera

Our latest project completed 2019.
8,600 Sqft work of art! 3 floors including 2,200 sqft of basement, temperature controlled wine cellar, full basketball court, outdoor barbecue, herb garden and more. Fine craftsmanship and attention to details.
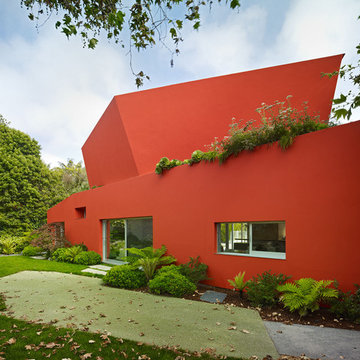
Bruce Damonte
Idee per la villa rossa contemporanea a due piani di medie dimensioni
Idee per la villa rossa contemporanea a due piani di medie dimensioni
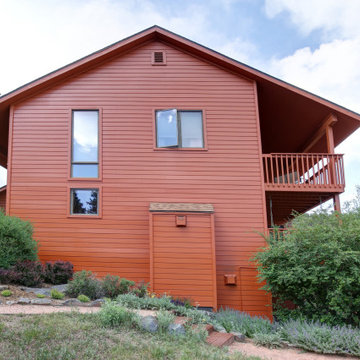
Even though this home in Evergreen was built in 1994, its cedar siding was looking bad. The aging siding was peeling, cracking, and swelling. This homeowner called Colorado Siding Repair to replace all the of the home’s siding! The homeowner had a very specific dream for their design and our team worked with them to make it a reality.
We installed engineered wood siding in a 1 x 8 channel lap siding with a 7 inch reveal. This tongue and groove siding has a beautiful look. To complete the look we painted the home with Sherwin Williams Duration in Pennywise to give this mountain home a beautiful rustic profile. We finished the home’s transformation by replacing the home’s lighting fixtures and painting its decks.
How do you think this mountain home turned out?
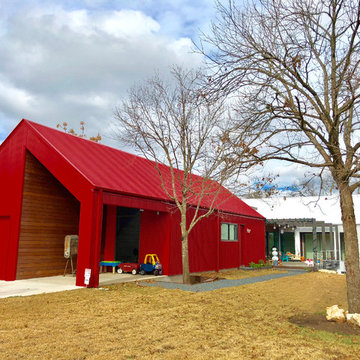
Blue Horse Building + Design // EST. 11 architecture
Idee per la villa grande multicolore contemporanea a due piani con rivestimento in metallo, tetto a capanna e copertura in metallo o lamiera
Idee per la villa grande multicolore contemporanea a due piani con rivestimento in metallo, tetto a capanna e copertura in metallo o lamiera
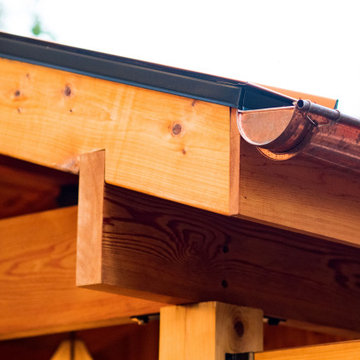
Rancher exterior remodel - craftsman portico and pergola addition. Custom cedar woodwork with moravian star pendant and copper roof. Cedar Portico. Cedar Pavilion. Doylestown, PA remodelers
Ville rosse
4
