Ville rosse
Filtra anche per:
Budget
Ordina per:Popolari oggi
161 - 180 di 402 foto
1 di 3
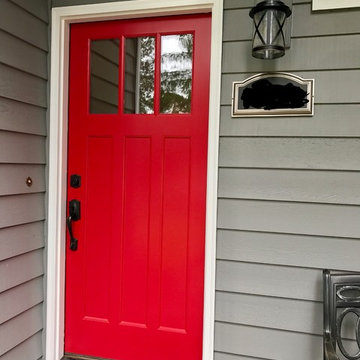
Monogram Interior Design
Esempio della facciata di una casa grande grigia classica a due piani con rivestimento con lastre in cemento e copertura a scandole
Esempio della facciata di una casa grande grigia classica a due piani con rivestimento con lastre in cemento e copertura a scandole
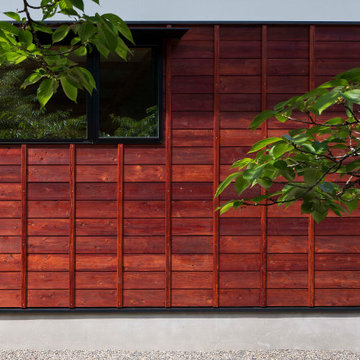
外壁詳細。
赤い部分は、杉板に柿渋塗り、数年後は濃いグレーに変色して木を保護する。
Esempio della villa piccola rossa classica a due piani con rivestimento in legno, tetto a capanna, copertura in metallo o lamiera, tetto nero e pannelli sovrapposti
Esempio della villa piccola rossa classica a due piani con rivestimento in legno, tetto a capanna, copertura in metallo o lamiera, tetto nero e pannelli sovrapposti
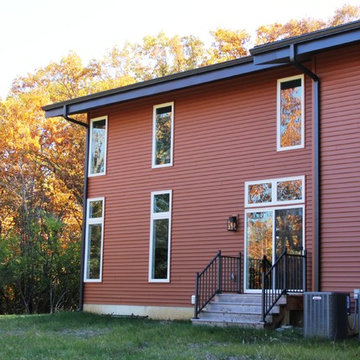
Immagine della facciata di una casa rossa moderna a due piani con rivestimento in vinile e copertura a scandole
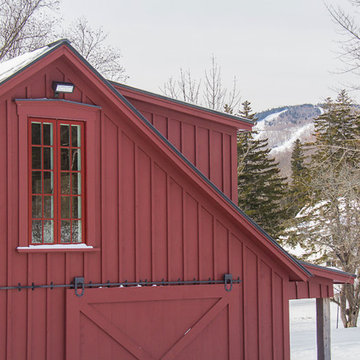
Barn (in distance) by Vermont Barns
Ispirazione per la villa multicolore country a due piani con rivestimento in legno, tetto a capanna e copertura mista
Ispirazione per la villa multicolore country a due piani con rivestimento in legno, tetto a capanna e copertura mista
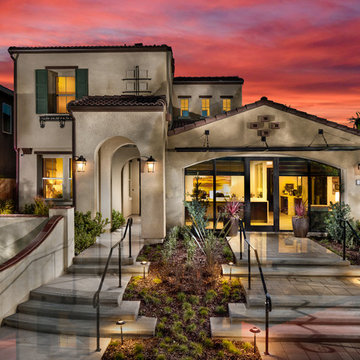
The Santerra Residence Three Model Home features Spanish Architecture with concrete tile roof and ironwork details. The front walkway has concrete steps and stone pavers.
The optional Courtyard shown here features a stucco wall and a fountain with gazing pool.
This model also houses the Sales office in the garage conversion.
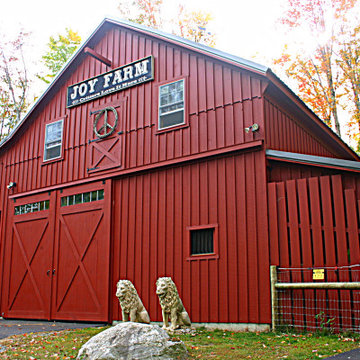
Re-painting this fantastic red barn (with goats and everything) and home.
Ispirazione per la villa rossa country a due piani di medie dimensioni con rivestimento in legno
Ispirazione per la villa rossa country a due piani di medie dimensioni con rivestimento in legno
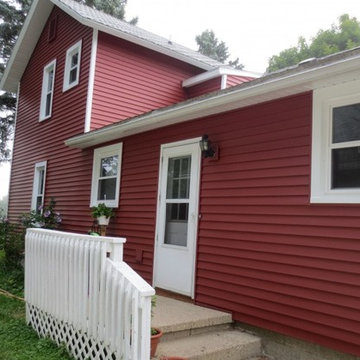
Ispirazione per la villa rossa country a due piani di medie dimensioni con rivestimento in legno, tetto a capanna e copertura a scandole
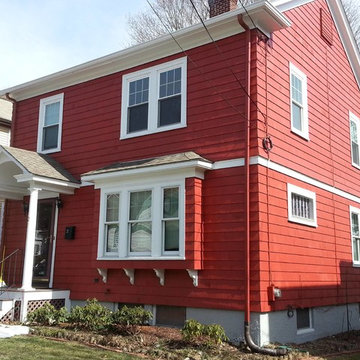
Idee per la villa rossa country a due piani di medie dimensioni con rivestimento in legno, tetto a capanna e copertura a scandole
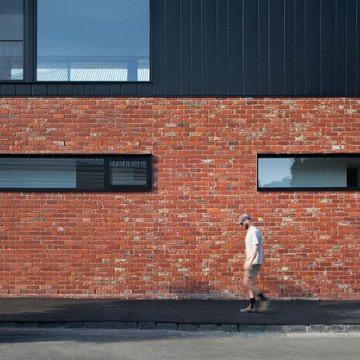
Emily Bartlett
Milton Architecture
Ispirazione per la villa nera moderna a due piani di medie dimensioni con rivestimento in mattoni
Ispirazione per la villa nera moderna a due piani di medie dimensioni con rivestimento in mattoni
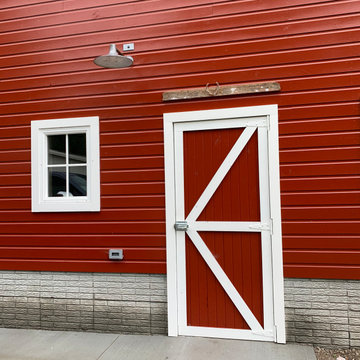
This door was built with the same style of construction as barn doors were built 100 years ago. The siding is real wood siding and was painted with a linseed oil based paint. The light is an original barn light that was refurbished and outfitted with a photo cell.
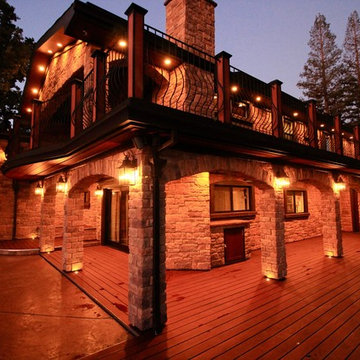
For this amazing property, we networked 119 Phillips HUE bulbs, 18 carriage lamps, 2 gas handle lamps, 24 landscaping up lights, 32 path lights, and 16 stair lights. Either individually, or smartly sectioned, our client can control it all through Alexa or on his iPhone.- Photo by Jeff Merrick
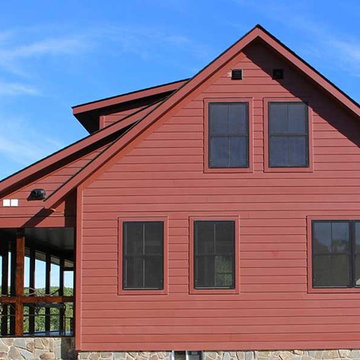
Exterior of a new home in Canaan, New York built to resemble a barn.
Esempio della villa rossa rustica
Esempio della villa rossa rustica
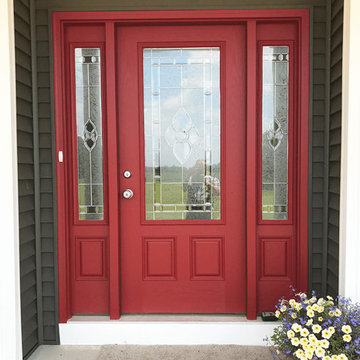
Foto della villa grande grigia a due piani con rivestimento in vinile e copertura a scandole
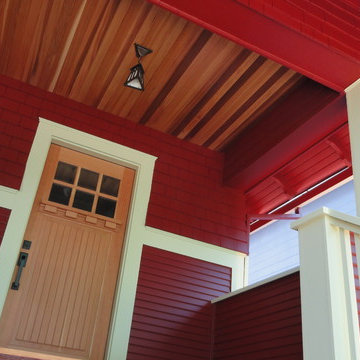
Craftsman remodel including cedar lap & cedar shake siding, craftsman trim package, craftsman front porch (rebuilt), hardwood decking, painted with Miller Evolution.
Project Manager: Gino Streano & Mike Short
Lifetime Remodeling Systems
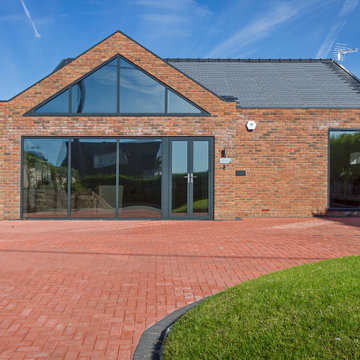
The understated exterior of our client’s new self-build home barely hints at the property’s more contemporary interiors. In fact, it’s a house brimming with design and sustainable innovation, inside and out.
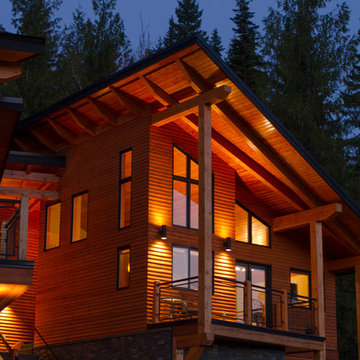
Builder: Elk River Mountain Homes
Foto della facciata di una casa ampia marrone american style a due piani con rivestimento in legno
Foto della facciata di una casa ampia marrone american style a due piani con rivestimento in legno
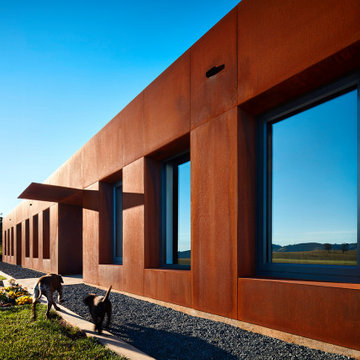
Foto della villa grande rossa contemporanea a un piano con rivestimento in metallo, tetto piano e copertura in metallo o lamiera
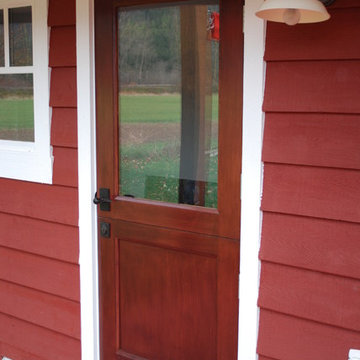
Immagine della villa rossa country a un piano di medie dimensioni con rivestimento in legno, tetto a capanna e copertura in metallo o lamiera
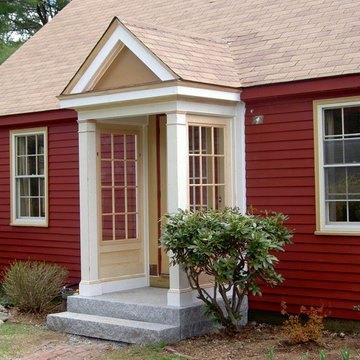
Foto della villa piccola rossa eclettica a due piani con rivestimenti misti, tetto a capanna e copertura a scandole
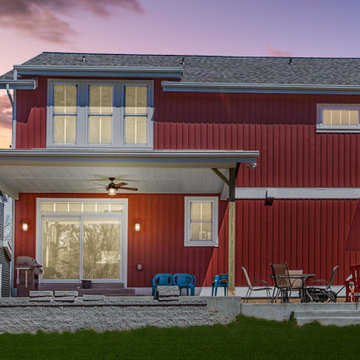
The exterior of this red modern farmhouse design features double white carriage doors, a welcoming front porch, and metal roofing. The gabled shingle roof and verticle hung siding feature prominently and call to mind beloved red barns that are a hallmark of farmhouses around the country. The wooden and dark iron accents blend to complete the on-trend modern farmhouse style.
Ville rosse
9