Ville
Filtra anche per:
Budget
Ordina per:Popolari oggi
121 - 140 di 54.099 foto
1 di 3
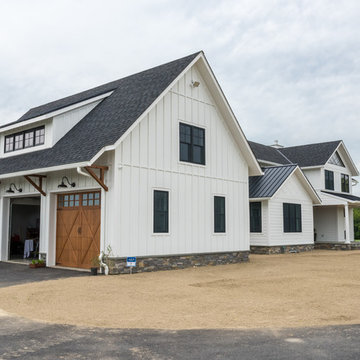
A 2-story, 3-car garage is attached to the left side of the house.
Photo by Daniel Contelmo Jr.
Idee per la villa grande bianca country a due piani con rivestimento con lastre in cemento, tetto a capanna e copertura a scandole
Idee per la villa grande bianca country a due piani con rivestimento con lastre in cemento, tetto a capanna e copertura a scandole
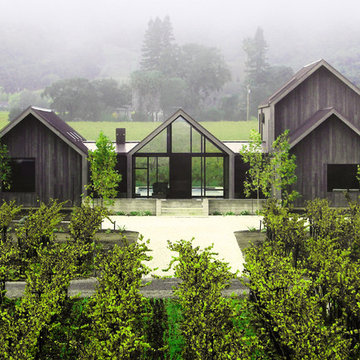
Ispirazione per la villa grande multicolore moderna a due piani con rivestimento in legno, tetto a capanna e copertura in metallo o lamiera
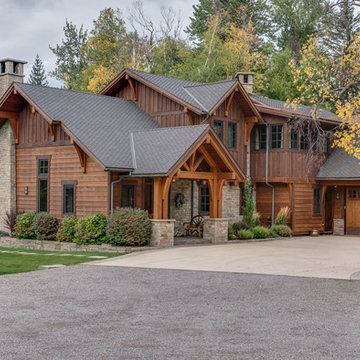
Idee per la villa grande marrone rustica a due piani con rivestimento in legno, tetto a capanna e copertura a scandole
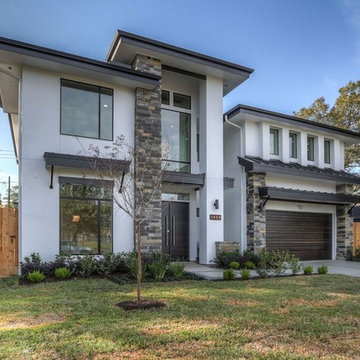
Immagine della villa grande bianca moderna a due piani con rivestimenti misti, tetto piano e copertura in metallo o lamiera
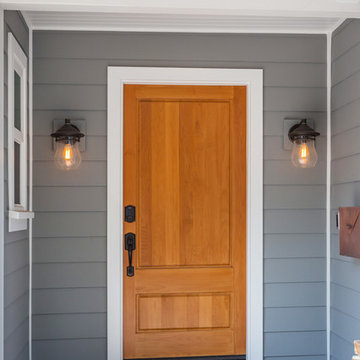
Exterior refresh in San Jose's Willow Glen neighborhood.
Esempio della villa grande blu american style a due piani con rivestimento con lastre in cemento
Esempio della villa grande blu american style a due piani con rivestimento con lastre in cemento

Spruce Log Cabin on Down-sloping lot, 3800 Sq. Ft 4 bedroom 4.5 Bath, with extensive decks and views. Main Floor Master.
Rent this cabin 6 miles from Breckenridge Ski Resort for a weekend or a week: https://www.riverridgerentals.com/breckenridge/vacation-rentals/apres-ski-cabin/
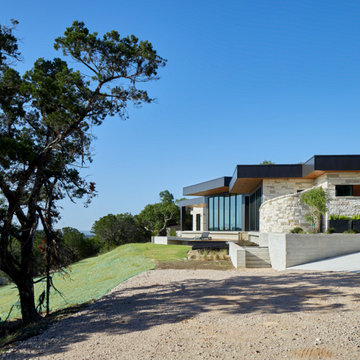
The sculptural form on the corner is the outdoor shower, inspired by the Client's trip to Belize. The orientation of the various forms of the home allows different views from each room.
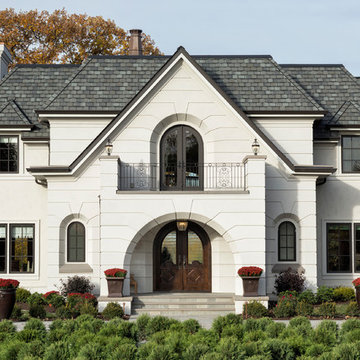
Builder: John Kraemer & Sons | Architecture: Sharratt Design | Landscaping: Yardscapes | Photography: Landmark Photography
Foto della villa grande bianca classica a due piani con rivestimento in stucco, copertura a scandole e tetto a padiglione
Foto della villa grande bianca classica a due piani con rivestimento in stucco, copertura a scandole e tetto a padiglione
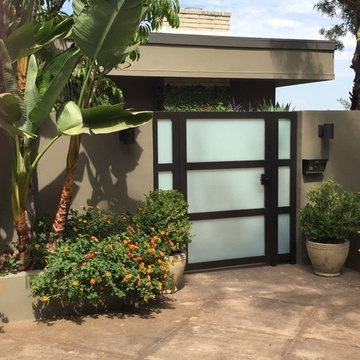
Foto della villa beige tropicale a due piani di medie dimensioni con rivestimento in stucco e tetto piano
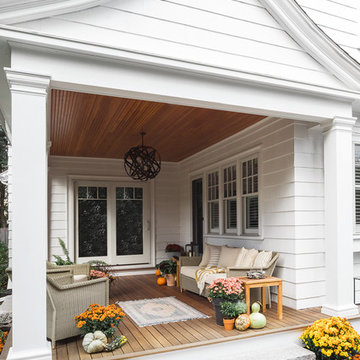
Joyelle West Photography
Immagine della villa bianca classica a due piani di medie dimensioni con rivestimento in legno e copertura a scandole
Immagine della villa bianca classica a due piani di medie dimensioni con rivestimento in legno e copertura a scandole
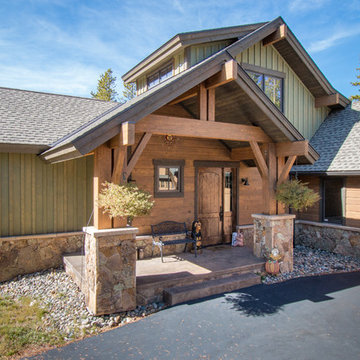
Tammi T Photography
Idee per la villa grande verde rustica a due piani con rivestimento in legno, tetto a capanna e copertura a scandole
Idee per la villa grande verde rustica a due piani con rivestimento in legno, tetto a capanna e copertura a scandole
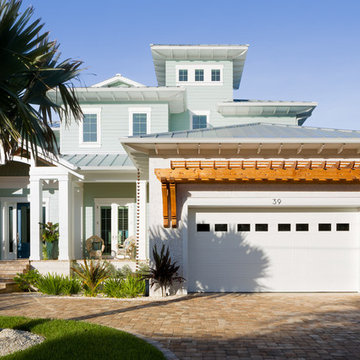
A craftsman inspired coastal design was created for this custom waterfront home.
Esempio della villa grande blu stile marinaro a due piani con rivestimenti misti, tetto a padiglione e copertura in metallo o lamiera
Esempio della villa grande blu stile marinaro a due piani con rivestimenti misti, tetto a padiglione e copertura in metallo o lamiera
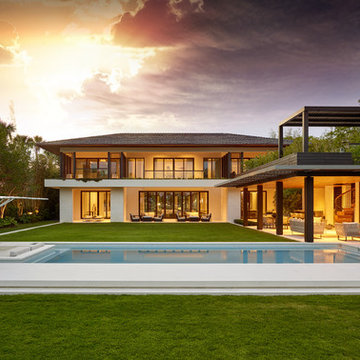
Idee per la villa ampia bianca contemporanea a due piani con rivestimenti misti, tetto piano e copertura mista

This contemporary farmhouse is located on a scenic acreage in Greendale, BC. It features an open floor plan with room for hosting a large crowd, a large kitchen with double wall ovens, tons of counter space, a custom range hood and was designed to maximize natural light. Shed dormers with windows up high flood the living areas with daylight. The stairwells feature more windows to give them an open, airy feel, and custom black iron railings designed and crafted by a talented local blacksmith. The home is very energy efficient, featuring R32 ICF construction throughout, R60 spray foam in the roof, window coatings that minimize solar heat gain, an HRV system to ensure good air quality, and LED lighting throughout. A large covered patio with a wood burning fireplace provides warmth and shelter in the shoulder seasons.
Carsten Arnold Photography
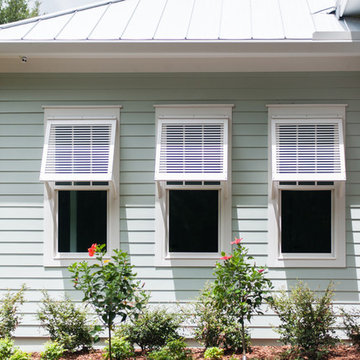
4 beds 5 baths 4,447 sqft
RARE FIND! NEW HIGH-TECH, LAKE FRONT CONSTRUCTION ON HIGHLY DESIRABLE WINDERMERE CHAIN OF LAKES. This unique home site offers the opportunity to enjoy lakefront living on a private cove with the beauty and ambiance of a classic "Old Florida" home. With 150 feet of lake frontage, this is a very private lot with spacious grounds, gorgeous landscaping, and mature oaks. This acre plus parcel offers the beauty of the Butler Chain, no HOA, and turn key convenience. High-tech smart house amenities and the designer furnishings are included. Natural light defines the family area featuring wide plank hickory hardwood flooring, gas fireplace, tongue and groove ceilings, and a rear wall of disappearing glass opening to the covered lanai. The gourmet kitchen features a Wolf cooktop, Sub-Zero refrigerator, and Bosch dishwasher, exotic granite counter tops, a walk in pantry, and custom built cabinetry. The office features wood beamed ceilings. With an emphasis on Florida living the large covered lanai with summer kitchen, complete with Viking grill, fridge, and stone gas fireplace, overlook the sparkling salt system pool and cascading spa with sparkling lake views and dock with lift. The private master suite and luxurious master bath include granite vanities, a vessel tub, and walk in shower. Energy saving and organic with 6-zone HVAC system and Nest thermostats, low E double paned windows, tankless hot water heaters, spray foam insulation, whole house generator, and security with cameras. Property can be gated.
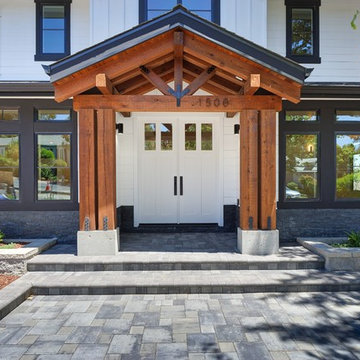
Esempio della villa grande bianca country a due piani con rivestimento in legno, tetto a padiglione e copertura a scandole
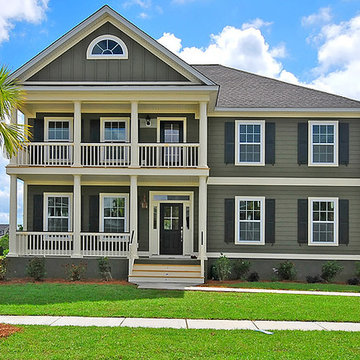
Ispirazione per la villa verde classica a due piani di medie dimensioni con rivestimento in legno

Ispirazione per la villa grande beige rustica a due piani con rivestimento in pietra, tetto a capanna e copertura a scandole
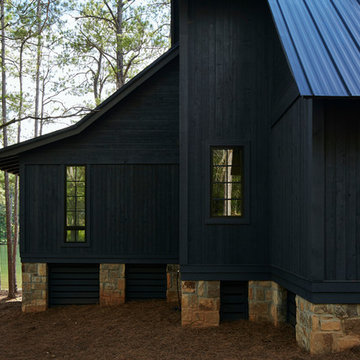
Ispirazione per la villa grande nera rustica a due piani con rivestimento in legno, tetto a capanna e copertura in metallo o lamiera
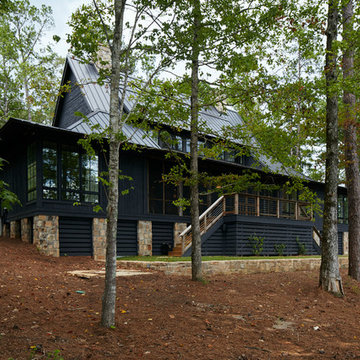
Esempio della villa grande nera rustica a due piani con rivestimento in legno, tetto a capanna e copertura in metallo o lamiera
Ville
7