Ville
Filtra anche per:
Budget
Ordina per:Popolari oggi
101 - 120 di 54.099 foto
1 di 3
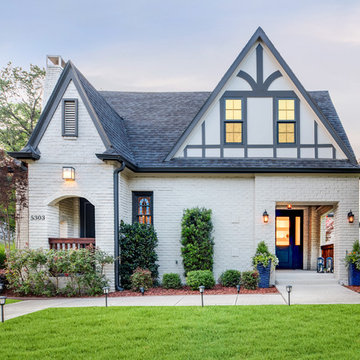
Immagine della villa grande bianca classica a due piani con rivestimento in mattoni, tetto a capanna e copertura a scandole
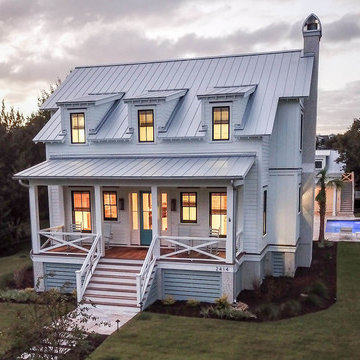
Esempio della villa grande bianca stile marinaro a due piani con rivestimenti misti, tetto a capanna e copertura in metallo o lamiera
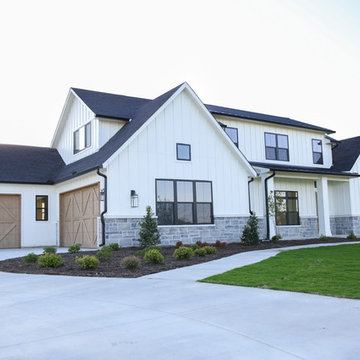
Immagine della villa grande bianca country a due piani con rivestimenti misti, tetto a capanna e copertura a scandole
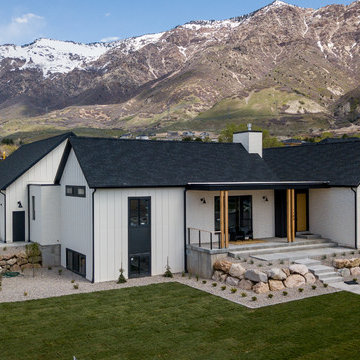
A combination of gable buildings with flat roof filling in interstitial space.
Ispirazione per la villa bianca country a due piani di medie dimensioni con rivestimento in mattoni, tetto a capanna e copertura mista
Ispirazione per la villa bianca country a due piani di medie dimensioni con rivestimento in mattoni, tetto a capanna e copertura mista
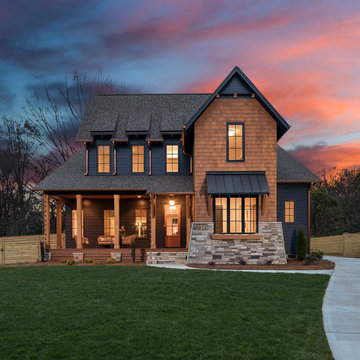
Ispirazione per la villa grande nera country a due piani con rivestimenti misti, tetto a capanna e copertura a scandole

This 1964 split-level looked like every other house on the block before adding a 1,000sf addition over the existing Living, Dining, Kitchen and Family rooms. New siding, trim and columns were added throughout, while the existing brick remained.
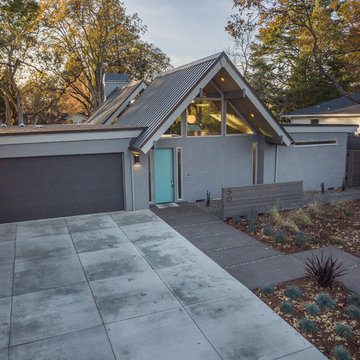
Jesse Smith
Ispirazione per la villa grande grigia moderna a un piano con rivestimento in stucco, tetto a capanna e copertura a scandole
Ispirazione per la villa grande grigia moderna a un piano con rivestimento in stucco, tetto a capanna e copertura a scandole

Paint Colors by Sherwin Williams
Exterior Body Color : Dorian Gray SW 7017
Exterior Accent Color : Gauntlet Gray SW 7019
Exterior Trim Color : Accessible Beige SW 7036
Exterior Timber Stain : Weather Teak 75%
Stone by Eldorado Stone
Exterior Stone : Shadow Rock in Chesapeake
Windows by Milgard Windows & Doors
Product : StyleLine Series Windows
Supplied by Troyco
Garage Doors by Wayne Dalton Garage Door
Lighting by Globe Lighting / Destination Lighting
Exterior Siding by James Hardie
Product : Hardiplank LAP Siding
Exterior Shakes by Nichiha USA
Roofing by Owens Corning
Doors by Western Pacific Building Materials
Deck by Westcoat

Foto della villa grande grigia moderna a un piano con rivestimenti misti, tetto a padiglione e copertura verde

Exterior rear of house.
Esempio della villa grigia contemporanea a due piani di medie dimensioni con rivestimento in vinile, tetto piano e copertura a scandole
Esempio della villa grigia contemporanea a due piani di medie dimensioni con rivestimento in vinile, tetto piano e copertura a scandole
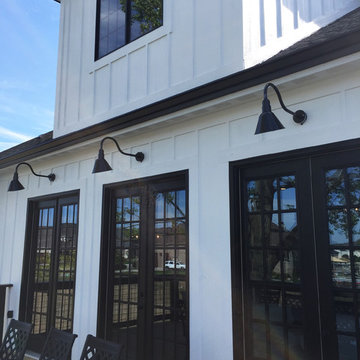
Idee per la villa bianca country a un piano di medie dimensioni con rivestimento con lastre in cemento e copertura a scandole
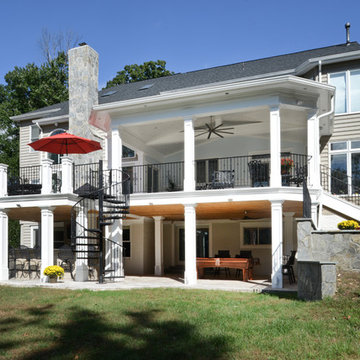
This secluded single-family home in Great Falls, had a beautiful backyard setting. The owners recently built a gorgeous pool and surround deck on the right side of the house in their backyard. They inherited a rundown deck off of the kitchen patio doors.
Our team designed a two-story outdoor living addition which offers the family everything that they can hope for in outdoor living.
Our massive plan required excavation to make the lower level patio both attractive and functional for all kinds of outdoor activity. We excavated down two feet to create a nine-foot high patio, cut concrete walls to add French doors from to dark and unused side of the basement bringing improved use for the basement.
The entire back wall was covered with matching brick veneer to entire front and side elevations.
The roof of this patio was covered with EPDM roofing rolls to make the lower patio stay dry and protected.
Steps away from pool sun deck, this flagstone covered patio turned into a prime space for entertainment.
The built-in middle bar equipped with under counter beverage fridge and beer tab to make gatherings more exciting. The side steps built in with matching solid stone threads offered access to driveway and the second floor covered porch.
The second floor is finished with porcelain floor tiles, stain grade ceiling panels, wrought iron rails, decorative recessed panel columns, hanging gorgeous ceiling fans steps away from the kitchen.
Just outside of this covered porch, there is a deck with the same tile floor facing the pool area offering a breath taking view.
Carefully selection of soft toned wood looking plank porcelain tiles compliment the knotty soft grey stain ceiling panels making this project one that shines even on rainy days.
The custom-made spiral rod iron staircase offers an elegant second set of steps so that the upper level deck can reach into backyard and pool deck.
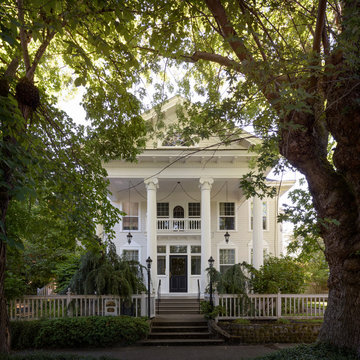
Aaron Leitz
Ispirazione per la villa grande bianca classica a due piani
Ispirazione per la villa grande bianca classica a due piani
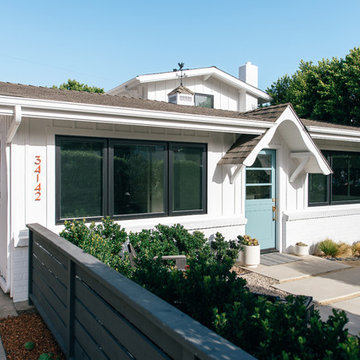
at the front exterior entry, board and batten and painted brick, contrast with black windows, fencing and hint at the contemporary renovation at the interior

A traditional 3-car garage inspired by historical Vermont barns. The garage includes a Vermont stone sill, gooseneck lamps, custom made barn style garage doors and stained red vertical rough sawn pine siding.
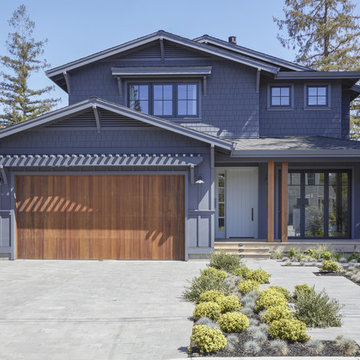
William Short Photography
For a third year in a row, AZEK® Building Products is proud to partner with Sunset magazine on its inspirational 2018 Silicon Valley Idea House, located in the beautiful town of Los Gatos, California. The design team utilized Weathered Teak™ from AZEK® Deck's Vintage Collection® to enhance the indoor-outdoor theme of this year's home. It's featured in three locations on the home including the front porch, back deck and lower-level patio. De Mattei Construction also used AZEK's Evolutions Rail® Contemporary and Bronze Riser lights to complete the stunning backyard entertainment area.

Exterior looking back from the meadow.
Image by Lucas Henning. Swift Studios
Ispirazione per la facciata di una casa marrone rustica a un piano di medie dimensioni con rivestimento in metallo e copertura in metallo o lamiera
Ispirazione per la facciata di una casa marrone rustica a un piano di medie dimensioni con rivestimento in metallo e copertura in metallo o lamiera
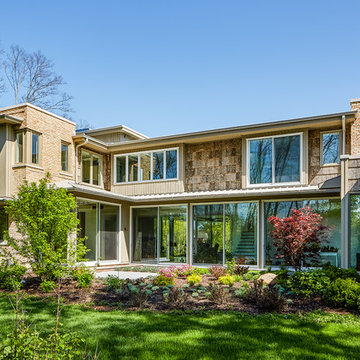
Photographer: Jon Miller Architectural Photography
Front view featuring reclaimed Chicago common brick in pink. Poplar bark siding and clean lines of vertical fiber-cement siding add a palette of texture. Arcadia sliding glass walls blend indoors with outdoors.

Photo: Roy Aguilar
Idee per la villa piccola nera moderna a un piano con rivestimento in mattoni, tetto a capanna e copertura in metallo o lamiera
Idee per la villa piccola nera moderna a un piano con rivestimento in mattoni, tetto a capanna e copertura in metallo o lamiera
Ville
6
