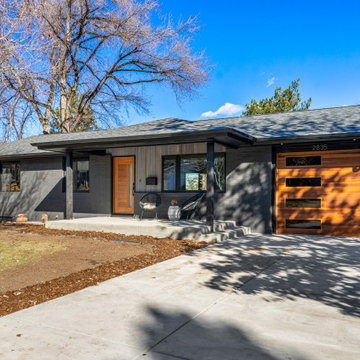Ville con tetto nero
Filtra anche per:
Budget
Ordina per:Popolari oggi
41 - 60 di 12.392 foto
1 di 3

Foto della villa grande grigia country a due piani con rivestimento con lastre in cemento, tetto a capanna, copertura a scandole e tetto nero

Front view of this custom French Country inspired home
Foto della villa grande marrone a due piani con rivestimento in pietra, copertura a scandole, tetto nero e con scandole
Foto della villa grande marrone a due piani con rivestimento in pietra, copertura a scandole, tetto nero e con scandole
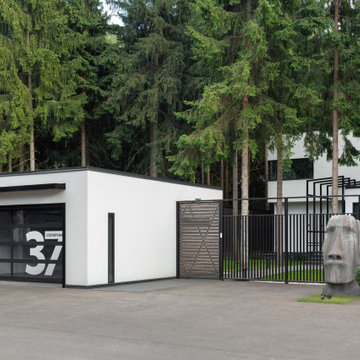
Immagine della villa bianca contemporanea a due piani di medie dimensioni con rivestimento in stucco, tetto piano e tetto nero
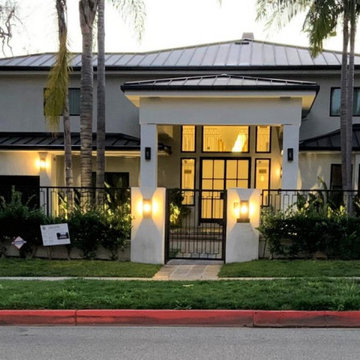
he owner of this house wanted to give a “facelift” to his newly purchased home and convert it into a modern design residence. We translated their vision into this magnificent modern-looking house.
This project included a complete redesign of the exterior of the house, including the backyard landscaping and a full-size, infinity-edge pool and custom jacuzzi. All the custom concrete work, swimming pool, and pool-side BBQ island, complete with sink and mini-fridge gave this homeowner their own paradise getaway right in the heart of Beverly Hills.

Immagine della villa grande multicolore classica a tre piani con rivestimenti misti, tetto a capanna, copertura mista e tetto nero

Gable roof forms connecting upper and lower level and creating dynamic proportions for modern living. pool house with gym, steam shower and sauna, guest accommodation and living space

Esempio della villa bianca contemporanea a due piani di medie dimensioni con rivestimento in mattoni, tetto a capanna, copertura in metallo o lamiera, tetto nero e pannelli e listelle di legno

Garden and rear facade of a 1960s remodelled and extended detached house in Japanese & Scandinavian style.
Esempio della villa marrone scandinava a due piani di medie dimensioni con rivestimento in legno, tetto piano, tetto nero e pannelli e listelle di legno
Esempio della villa marrone scandinava a due piani di medie dimensioni con rivestimento in legno, tetto piano, tetto nero e pannelli e listelle di legno

Inspired by the modern romanticism, blissful tranquility and harmonious elegance of Bobby McAlpine’s home designs, this custom home designed and built by Anthony Wilder Design/Build perfectly combines all these elements and more. With Southern charm and European flair, this new home was created through careful consideration of the needs of the multi-generational family who lives there.
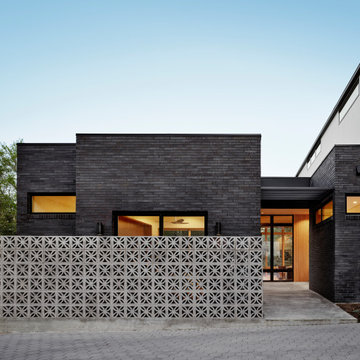
Idee per la villa multicolore moderna a due piani con rivestimento in mattoni, tetto piano, copertura in metallo o lamiera e tetto nero

Idee per la villa grande marrone classica a due piani con rivestimento in vinile, tetto a padiglione, copertura a scandole, tetto nero e pannelli sovrapposti

Rancher exterior remodel - craftsman portico and pergola addition. Custom cedar woodwork with moravian star pendant and copper roof. Cedar Portico. Cedar Pavilion. Doylestown, PA remodelers

This lovely, contemporary lakeside home underwent a major renovation that also involved a two-story addition. Every room’s design takes full advantage of the stunning lake view. First floor changes include all new flooring from Urban Floor, foyer update, expanded great room, patio with fireplace and hot tub, office area, laundry room, and a main bedroom and bath. Second-floor changes include all new flooring from Urban Floor, a workout room with sauna, lounge, and a balcony with an iron spiral staircase descending to the first-floor patio. The exterior transformation includes stained cedar siding offset with natural stone cladding, a metal roof, and a wrought iron entry door my Monarch. This custom wrought iron front door with three panels of glass to let in natural light.

Esempio della villa grigia country a due piani di medie dimensioni con rivestimento con lastre in cemento, tetto a capanna, copertura in metallo o lamiera, tetto nero e con scandole

Immagine della facciata di una casa grande nera moderna a un piano con rivestimento in legno, copertura a scandole e tetto nero
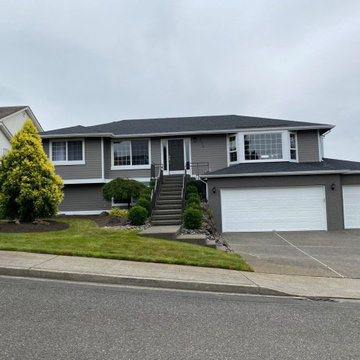
Esempio della villa grande grigia classica a due piani con rivestimento con lastre in cemento, tetto a capanna, copertura a scandole e tetto nero
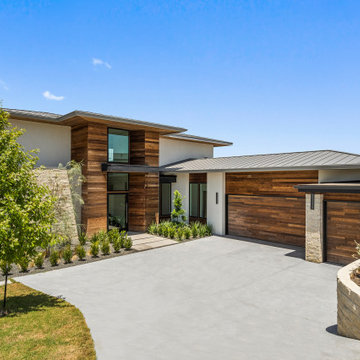
Modern home in Spanish Oaks a luxury neighborhood in Austin, Texas.
Immagine della villa grande bianca contemporanea a due piani con rivestimento in vetro e tetto nero
Immagine della villa grande bianca contemporanea a due piani con rivestimento in vetro e tetto nero

Ispirazione per la facciata di una casa blu moderna a un piano di medie dimensioni con rivestimenti misti, copertura a scandole, tetto nero e pannelli e listelle di legno

Photo by Roehner + Ryan
Idee per la facciata di una casa bianca moderna a un piano con rivestimento in stucco, copertura in metallo o lamiera e tetto nero
Idee per la facciata di una casa bianca moderna a un piano con rivestimento in stucco, copertura in metallo o lamiera e tetto nero
Ville con tetto nero
3
