Facciata
Filtra anche per:
Budget
Ordina per:Popolari oggi
141 - 160 di 12.392 foto
1 di 3
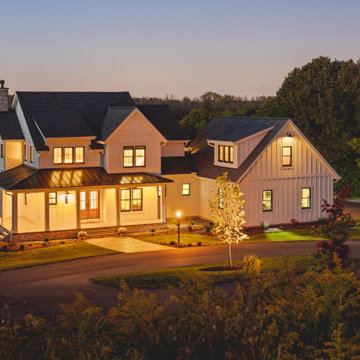
In a country setting this white modern farmhouse with black accents features a warm stained front door and wrap around porch. Starting with the welcoming Board & Batten foyer to the the personalized penny tile fireplace and the over mortar brick Hearth Room fireplace it expresses "Welcome Home". Custom to the owners are a claw foot tub, wallpaper rooms and accent Alder wood touches.
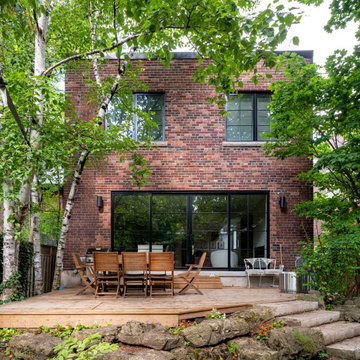
Ispirazione per la villa rossa classica a due piani con rivestimento in mattoni, tetto piano, copertura mista e tetto nero
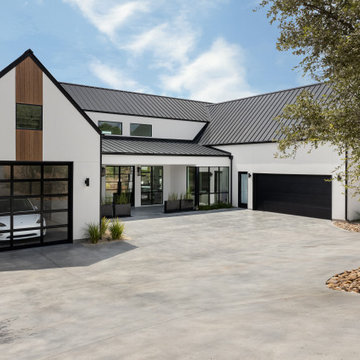
Foto della villa grande bianca scandinava a due piani con rivestimento in stucco, tetto a padiglione, copertura in metallo o lamiera e tetto nero
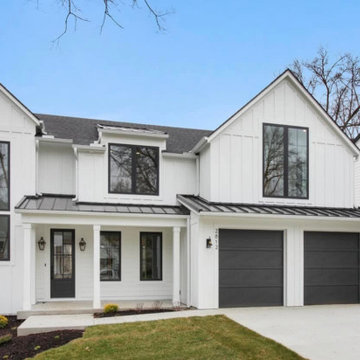
Transform your home's exterior into a sleek and contemporary masterpiece with our modern white exterior painting service at Henry's Painting & Contracting. Our team of skilled professionals is dedicated to creating stunning aesthetics and providing exceptional quality that will bring out the true beauty of your property.

Khouri-Brouwer Residence
A new 7,000 square foot modern farmhouse designed around a central two-story family room. The layout promotes indoor / outdoor living and integrates natural materials through the interior. The home contains six bedrooms, five full baths, two half baths, open living / dining / kitchen area, screened-in kitchen and dining room, exterior living space, and an attic-level office area.
Photography: Anice Hoachlander, Studio HDP
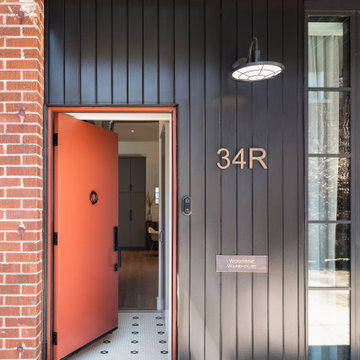
The main entry under a new metal canopy.
Idee per la villa rossa industriale a due piani di medie dimensioni con rivestimento in mattoni, tetto a capanna, copertura in metallo o lamiera e tetto nero
Idee per la villa rossa industriale a due piani di medie dimensioni con rivestimento in mattoni, tetto a capanna, copertura in metallo o lamiera e tetto nero
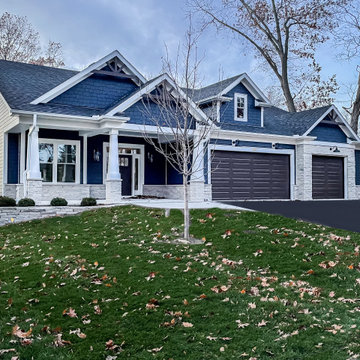
Beautiful craftsman style exterior with stone work and Hardie Board shake and horizontal siding, accent tapered pillars with stone bases, wood stain look garage doors, and exposed truss decorative accents.

Rancher exterior remodel - craftsman portico and pergola addition. Custom cedar woodwork with moravian star pendant and copper roof. Cedar Portico. Cedar Pavilion. Doylestown, PA remodelers
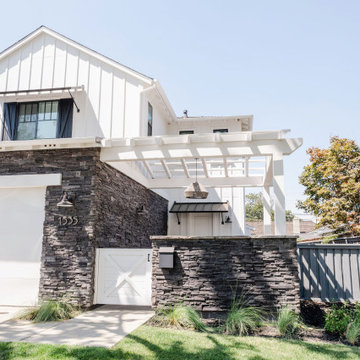
Idee per la villa grande bianca moderna a due piani con rivestimento in pietra, tetto nero e pannelli e listelle di legno

Ispirazione per la facciata di una casa grande nera moderna a un piano con rivestimento in legno, copertura a scandole e tetto nero
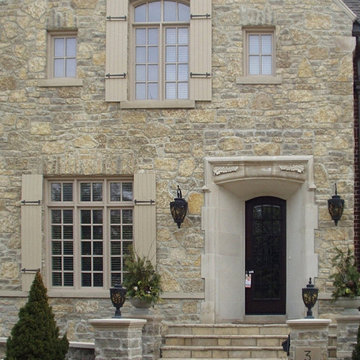
Chateau is a beautiful tumbled natural limestone veneer that pairs beautifully with brick on this french country style home. Chateau is a tumbled thin veneer blend of natural limestone faces. The finished veneer showcases both the large irregular bedfaces along with the more linear split face pieces. The idea to blend the limestone faces and use a tumbled finish was initially put together by an architect in search of a stone that looks similar to the French countryside. The pieces have the gorgeous old-world look provided by the tumbled stone. The blend looks natural and as nature intended as all the stone in Chateau is from the same quarry. Walking through the quarry, you are able to see all the stone faces together and this is the exact natural look we are able to recreate in this real stone veneer.

庇の付いたウッドデッキテラスは、内部と外部をつなぐ場所です。奥に見えるのが母屋で、双方の勝手口が近くにあり、スープの冷めない関係を作っています。
Esempio della villa piccola rossa classica a due piani con rivestimento in legno, tetto a capanna, copertura in metallo o lamiera, tetto nero e pannelli sovrapposti
Esempio della villa piccola rossa classica a due piani con rivestimento in legno, tetto a capanna, copertura in metallo o lamiera, tetto nero e pannelli sovrapposti

Front elevation modern prairie lava rock landscape native plants and cactus 3-car garage
Immagine della villa bianca moderna a un piano con rivestimento in stucco, tetto a padiglione, copertura in tegole e tetto nero
Immagine della villa bianca moderna a un piano con rivestimento in stucco, tetto a padiglione, copertura in tegole e tetto nero

Modern extension on a heritage home in Deepdene featuring balcony overlooking pool area
Esempio della villa grande nera classica a due piani con rivestimento in legno, tetto piano, copertura in metallo o lamiera e tetto nero
Esempio della villa grande nera classica a due piani con rivestimento in legno, tetto piano, copertura in metallo o lamiera e tetto nero

Foto della villa grande multicolore moderna a due piani con rivestimenti misti, tetto a farfalla, copertura in metallo o lamiera e tetto nero

This 1970s ranch home in South East Denver was roasting in the summer and freezing in the winter. It was also time to replace the wood composite siding throughout the home. Since Colorado Siding Repair was planning to remove and replace all the siding, we proposed that we install OSB underlayment and insulation under the new siding to improve it’s heating and cooling throughout the year.
After we addressed the insulation of their home, we installed James Hardie ColorPlus® fiber cement siding in Grey Slate with Arctic White trim. James Hardie offers ColorPlus® Board & Batten. We installed Board & Batten in the front of the home and Cedarmill HardiPlank® in the back of the home. Fiber cement siding also helps improve the insulative value of any home because of the quality of the product and how durable it is against Colorado’s harsh climate.
We also installed James Hardie beaded porch panel for the ceiling above the front porch to complete this home exterior make over. We think that this 1970s ranch home looks like a dream now with the full exterior remodel. What do you think?

Arlington Cape Cod completely gutted, renovated, and added on to.
Esempio della villa nera contemporanea a due piani di medie dimensioni con rivestimenti misti, tetto a capanna, copertura mista, tetto nero e pannelli e listelle di legno
Esempio della villa nera contemporanea a due piani di medie dimensioni con rivestimenti misti, tetto a capanna, copertura mista, tetto nero e pannelli e listelle di legno
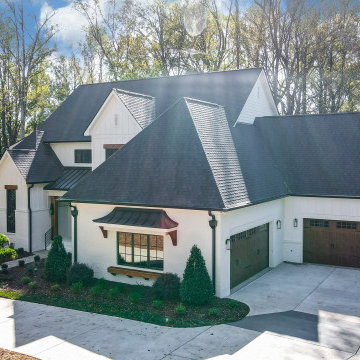
Foto della villa grande bianca country a due piani con rivestimento in mattone verniciato, tetto a capanna, copertura a scandole, tetto nero e pannelli e listelle di legno

Entry and North Decks Elevate to Overlook Pier Cove Valley - Bridge House - Fenneville, Michigan - Lake Michigan, Saugutuck, Michigan, Douglas Michigan - HAUS | Architecture For Modern Lifestyles
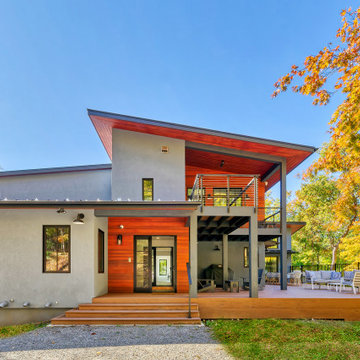
Esempio della facciata di una casa grigia a due piani di medie dimensioni con rivestimento in stucco, copertura in metallo o lamiera e tetto nero
8