Ville con tetto a mansarda
Filtra anche per:
Budget
Ordina per:Popolari oggi
101 - 120 di 3.197 foto
1 di 3
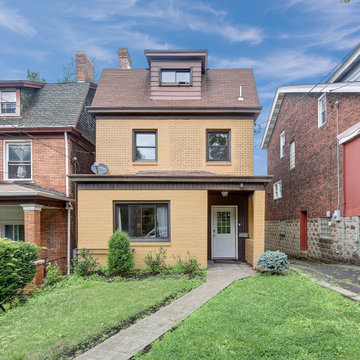
Idee per la villa gialla american style a due piani di medie dimensioni con rivestimento in mattoni, tetto a mansarda e copertura a scandole
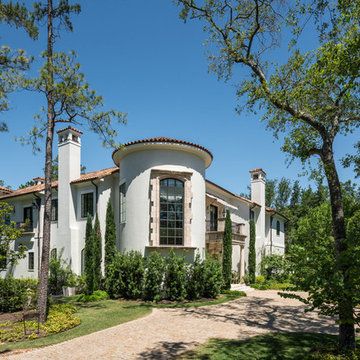
Idee per la villa grande beige mediterranea a due piani con rivestimento in pietra, tetto a mansarda e copertura a scandole
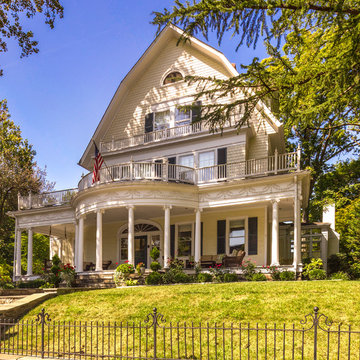
Jenn Verrier
Immagine della villa beige classica a tre piani con tetto a mansarda
Immagine della villa beige classica a tre piani con tetto a mansarda

Cape Cod white cedar shake home with white trim and Charleston Green shutters. This home has a Gambrel roof line with white cedar shakes, a pergola held up by 4 fiberglass colonial columns and 2 dormers above the pergola and a coupla with a whale weather vane above that. The driveway is made of a beige colors river pebble and lined with a white 4 ft fence.
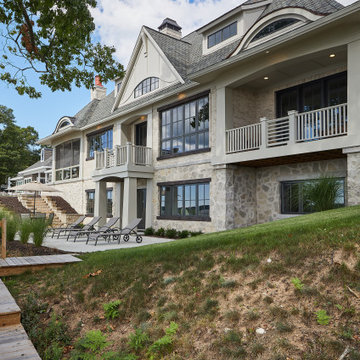
Ispirazione per la villa grande beige a un piano con rivestimenti misti, tetto a mansarda, copertura a scandole e tetto grigio
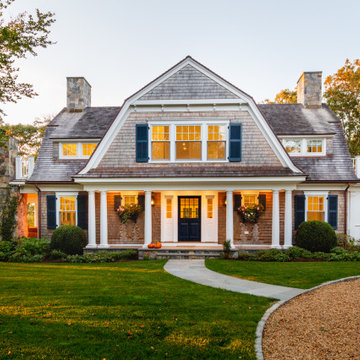
Esempio della villa marrone stile marinaro a due piani con rivestimento in legno, tetto a mansarda, copertura a scandole, tetto marrone e con scandole
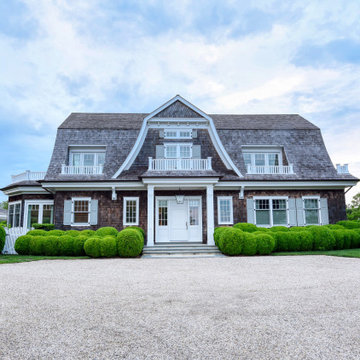
Idee per la villa marrone stile marinaro a due piani con rivestimento in legno, tetto a mansarda, copertura a scandole, tetto grigio e con scandole
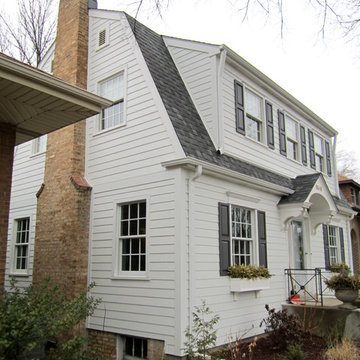
Chicago, IL Exterior Siding Remodel. This Chicago, IL Dutch Colonial Style Home was remodeled by Siding & Windows Group with James HardiePlank Select Cedarmill Lap Siding and HardieTrim Smooth Boards in ColorPlus Technology Color Arctic White plus Hardie Soffit. Also re-did Arched Front Entry, installed Vinyl Fypon Shutters in Black with crossheads, top and bottom frieze boards.
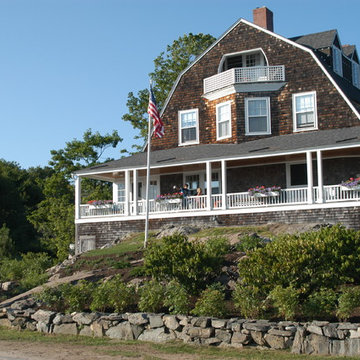
The front of this property was a morphed vegetation of bittersweet, honeysuckle, rose, and weeds. The homeowner wished to reconstruct the original landscape which claimed a ledge area and none of the current plant material which required constant pruning to keep under control and to maintain a neat appearance.

Shingle Style Home featuring Bevolo Lighting.
Perfect for a family, this shingle-style home offers ample play zones complemented by tucked-away areas. With the residence’s full scale only apparent from the back, Harrison Design’s concept optimizes water views. The living room connects with the open kitchen via the dining area, distinguished by its vaulted ceiling and expansive windows. An octagonal-shaped tower with a domed ceiling serves as an office and lounge. Much of the upstairs design is oriented toward the children, with a two-level recreation area, including an indoor climbing wall. A side wing offers a live-in suite for a nanny or grandparents.
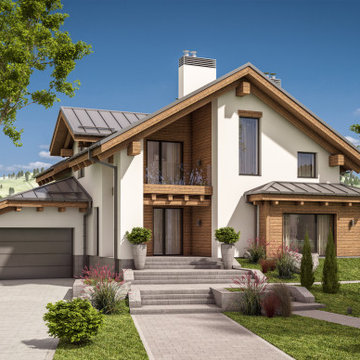
Immagine della villa grande bianca contemporanea a due piani con rivestimento in cemento, tetto a mansarda, copertura a scandole e tetto grigio
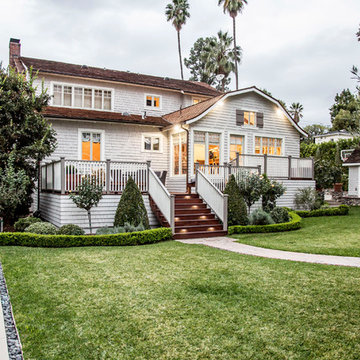
Foto della villa bianca country a due piani con tetto a mansarda e copertura a scandole
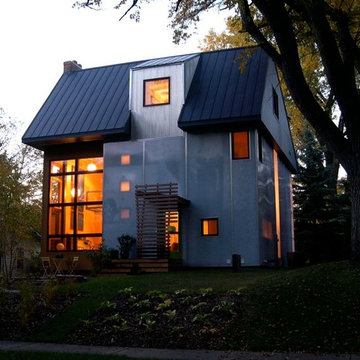
Ispirazione per la villa grigia contemporanea a tre piani con rivestimento in metallo, tetto a mansarda e copertura in metallo o lamiera
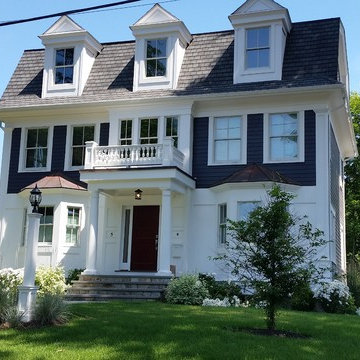
Ispirazione per la villa grande blu classica a tre piani con rivestimento in legno, tetto a mansarda e copertura a scandole

D. Beilman
This residence is designed for the Woodstock, Vt year round lifestyle. Several ski areas are within 20 min. of the year round Woodstock community.
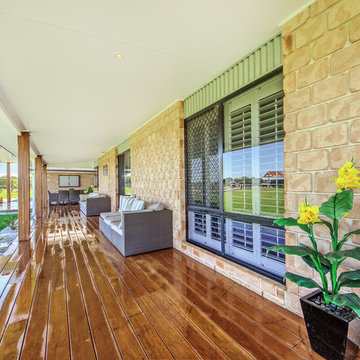
House Guru Photography
Idee per la villa grande beige country a un piano con rivestimento in pietra, tetto a mansarda e copertura in metallo o lamiera
Idee per la villa grande beige country a un piano con rivestimento in pietra, tetto a mansarda e copertura in metallo o lamiera
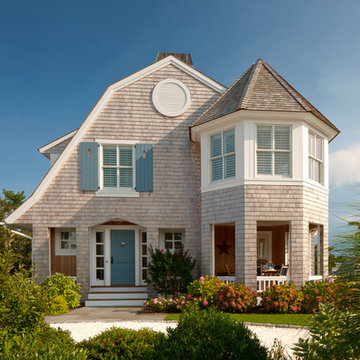
Immagine della villa grande grigia classica a due piani con rivestimento in legno, tetto a mansarda e copertura a scandole
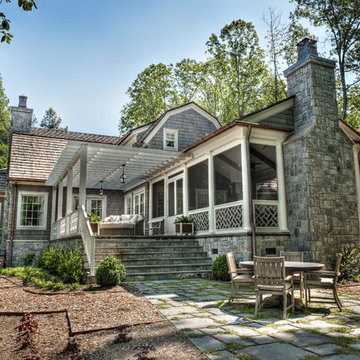
Charming shingle style cottage on South Carolina's Lake Keowee. Cedar shakes with stone accents on this home blend into the natural lake environment. It is sitting on a peninsula lot with wonderful views surrounding.
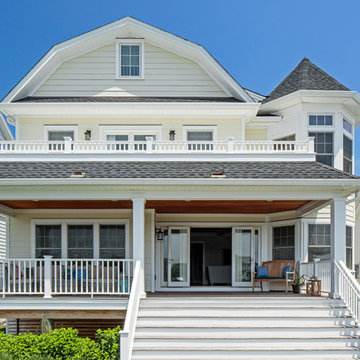
Foto della villa beige stile marinaro a due piani con rivestimento in legno, tetto a mansarda e copertura a scandole
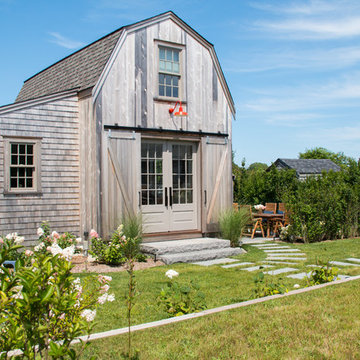
Foto della villa grigia country a due piani con rivestimento in legno, tetto a mansarda e copertura a scandole
Ville con tetto a mansarda
6