Ville con rivestimento in legno
Filtra anche per:
Budget
Ordina per:Popolari oggi
81 - 100 di 45.546 foto
1 di 3
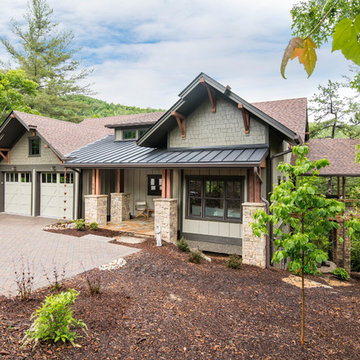
Ispirazione per la villa beige american style a due piani di medie dimensioni con tetto a capanna, rivestimento in legno e copertura mista
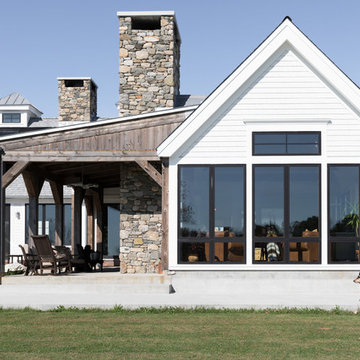
Foto della villa grande bianca country con rivestimento in legno, tetto a capanna e copertura a scandole

Immagine della villa grande blu american style a due piani con tetto a capanna, copertura a scandole, rivestimento in legno, pannelli e listelle di legno e pannelli sovrapposti

Martin Vecchio Photography
Foto della villa grande nera stile marinaro a due piani con rivestimento in legno, tetto a capanna e copertura a scandole
Foto della villa grande nera stile marinaro a due piani con rivestimento in legno, tetto a capanna e copertura a scandole
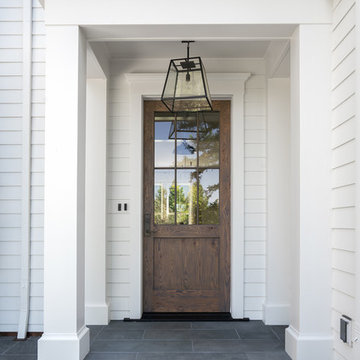
Idee per la villa grande bianca classica a due piani con rivestimento in legno, tetto a padiglione e copertura in metallo o lamiera
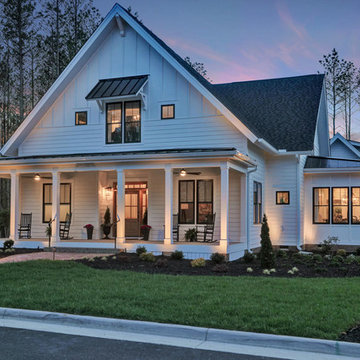
Foto della villa grande bianca american style a due piani con rivestimento in legno e copertura mista

GHG Builders
Andersen 100 Series Windows
Andersen A-Series Doors
Immagine della villa grande grigia country a due piani con tetto a capanna, copertura in metallo o lamiera, rivestimento in legno e pannelli e listelle di legno
Immagine della villa grande grigia country a due piani con tetto a capanna, copertura in metallo o lamiera, rivestimento in legno e pannelli e listelle di legno
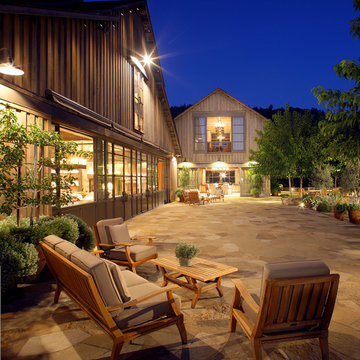
Esempio della villa country a due piani con rivestimento in legno e tetto a capanna
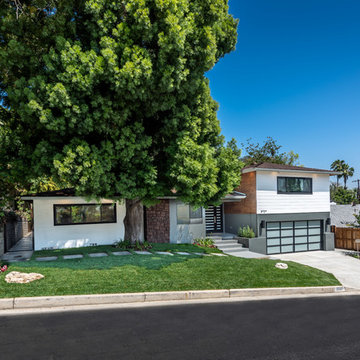
Located in Wrightwood Estates, Levi Construction’s latest residency is a two-story mid-century modern home that was re-imagined and extensively remodeled with a designer’s eye for detail, beauty and function. Beautifully positioned on a 9,600-square-foot lot with approximately 3,000 square feet of perfectly-lighted interior space. The open floorplan includes a great room with vaulted ceilings, gorgeous chef’s kitchen featuring Viking appliances, a smart WiFi refrigerator, and high-tech, smart home technology throughout. There are a total of 5 bedrooms and 4 bathrooms. On the first floor there are three large bedrooms, three bathrooms and a maid’s room with separate entrance. A custom walk-in closet and amazing bathroom complete the master retreat. The second floor has another large bedroom and bathroom with gorgeous views to the valley. The backyard area is an entertainer’s dream featuring a grassy lawn, covered patio, outdoor kitchen, dining pavilion, seating area with contemporary fire pit and an elevated deck to enjoy the beautiful mountain view.
Project designed and built by
Levi Construction
http://www.leviconstruction.com/
Levi Construction is specialized in designing and building custom homes, room additions, and complete home remodels. Contact us today for a quote.
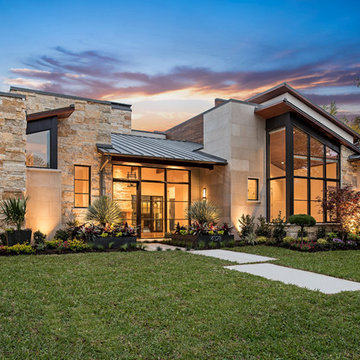
Foto della facciata di una casa grande multicolore moderna a due piani con rivestimento in legno e copertura in metallo o lamiera
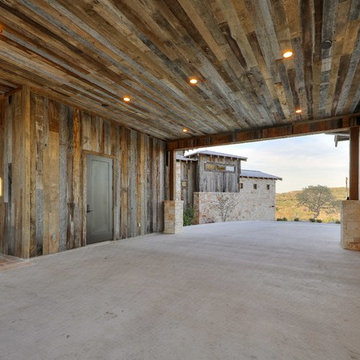
?: Lauren Keller | Luxury Real Estate Services, LLC
Reclaimed Wood Flooring - Sovereign Plank Wood Flooring - https://www.woodco.com/products/sovereign-plank/
Reclaimed Hand Hewn Beams - https://www.woodco.com/products/reclaimed-hand-hewn-beams/
Reclaimed Oak Patina Faced Floors, Skip Planed, Original Saw Marks. Wide Plank Reclaimed Oak Floors, Random Width Reclaimed Flooring.
Reclaimed Beams in Ceiling - Hand Hewn Reclaimed Beams.
Barnwood Paneling & Ceiling - Wheaton Wallboard
Reclaimed Beam Mantel
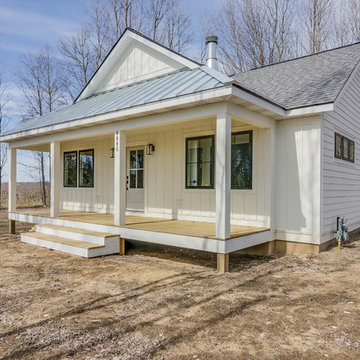
Idee per la villa bianca country a un piano di medie dimensioni con rivestimento in legno, tetto a padiglione e copertura mista
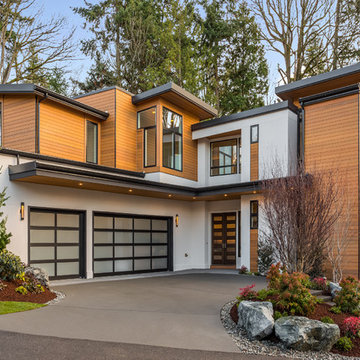
Ispirazione per la villa multicolore contemporanea a due piani con rivestimento in legno e tetto piano
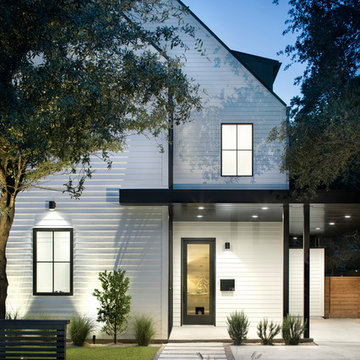
Photos: Paul Finkel, Piston Design
GC: Hudson Design Development, Inc.
Immagine della villa grande bianca country a due piani con rivestimento in legno, tetto a capanna e copertura mista
Immagine della villa grande bianca country a due piani con rivestimento in legno, tetto a capanna e copertura mista

This mid-century modern was a full restoration back to this home's former glory. New cypress siding was installed to match the home's original appearance. New windows with period correct mulling and details were installed throughout the home.
Photo credit - Inspiro 8 Studios
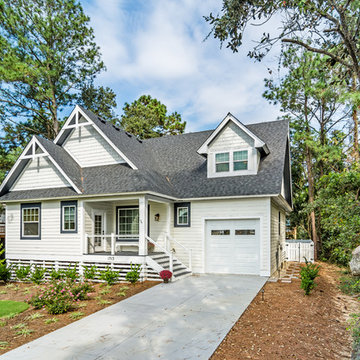
Ispirazione per la villa bianca classica a due piani di medie dimensioni con tetto a capanna, copertura a scandole e rivestimento in legno
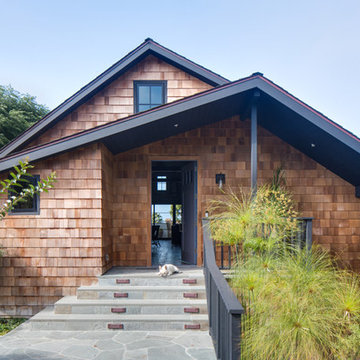
Built in 1920 as a summer cottage-by-the-sea, this classic, north Laguna cottage long outlived its original owners. Now, refreshed and restored, the home echos with the soul of the early 20th century, while giving its surf-focused family the essence of 21st century modern living.
Timeless textures of cedar shingles and wood windows frame the modern interior, itself accented with steel, stone, and sunlight. The best of yesterday and the sensibility of today brought together thoughtfully in a good marriage.
Photo by Chad Mellon
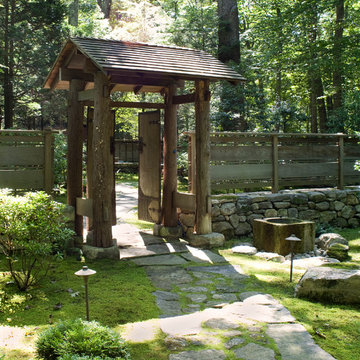
entry into enclosure for house and gardens
Esempio della villa ampia marrone etnica a due piani con rivestimento in legno
Esempio della villa ampia marrone etnica a due piani con rivestimento in legno
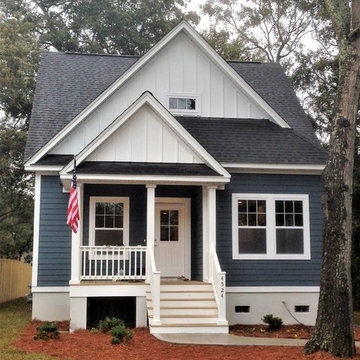
Ispirazione per la villa blu american style a due piani di medie dimensioni con rivestimento in legno e copertura a scandole
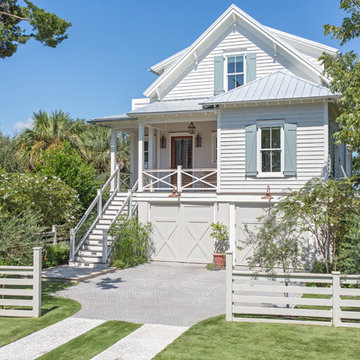
Julia Lynn
Immagine della villa bianca stile marinaro a tre piani di medie dimensioni con rivestimento in legno, tetto a capanna e copertura in metallo o lamiera
Immagine della villa bianca stile marinaro a tre piani di medie dimensioni con rivestimento in legno, tetto a capanna e copertura in metallo o lamiera
Ville con rivestimento in legno
5