Ville con rivestimento in legno
Filtra anche per:
Budget
Ordina per:Popolari oggi
21 - 40 di 45.546 foto
1 di 3
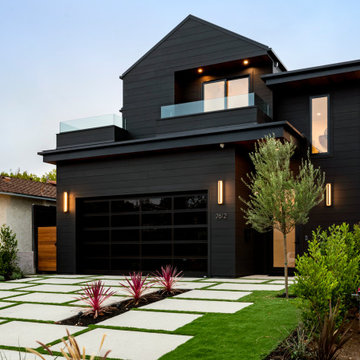
Ispirazione per la facciata di una casa grande nera contemporanea a due piani con rivestimento in legno, copertura mista, tetto nero e pannelli sovrapposti

The Guemes Island cabin is designed with a SIPS roof and foundation built with ICF. The exterior walls are highly insulated to bring the home to a new passive house level of construction. The highly efficient exterior envelope of the home helps to reduce the amount of energy needed to heat and cool the home, thus creating a very comfortable environment in the home.
Design by: H2D Architecture + Design
www.h2darchitects.com
Photos: Chad Coleman Photography

Brand new 2-Story 3,100 square foot Custom Home completed in 2022. Designed by Arch Studio, Inc. and built by Brooke Shaw Builders.
Idee per la villa grande bianca country a due piani con rivestimento in legno, tetto a capanna, copertura mista, tetto grigio e pannelli e listelle di legno
Idee per la villa grande bianca country a due piani con rivestimento in legno, tetto a capanna, copertura mista, tetto grigio e pannelli e listelle di legno
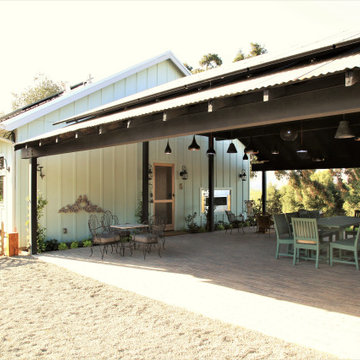
Santa Rosa Rd Cottage, Farm Stand & Breezeway // Location: Buellton, CA // Type: Remodel & New Construction. Cottage is new construction. Farm stand and breezeway are renovated. // Architect: HxH Architects

Buildings have 4 sides. So often, the sides and back are forgotten and yet this is often where we gather and entertain the most. A seamless addition added an expanded kitchen, mudroom, family room primary suite, renovated hall bath, home office and Attic loft Suite
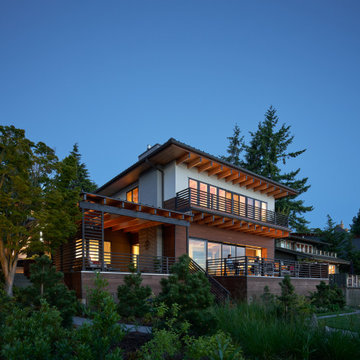
Modern design and time-honored techniques meld seamlessly in the Makai House, a 3000-square-foot custom home designed to strategically fit on an existing footprint, located a stone’s throw from the Fauntleroy ferry dock in West Seattle. A courtyard in the rear of the house, a covered patio, and the front beach are all physically and visually connected, creating dynamic indoor-outdoor living, constantly changing with the seasons and the times of the day.
Project Team | Lindal Home
Architectural Designer | OTO Design
Landscape Design | Board & Vellum
General Contractor | Schaefer Construction
Photography | Kevin Scott
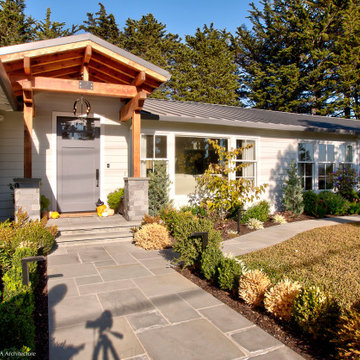
Front entry porch with stone steps and exposed structure.
Immagine della villa piccola bianca classica a un piano con rivestimento in legno, tetto a capanna, copertura in metallo o lamiera, tetto grigio e pannelli sovrapposti
Immagine della villa piccola bianca classica a un piano con rivestimento in legno, tetto a capanna, copertura in metallo o lamiera, tetto grigio e pannelli sovrapposti

Immagine della villa beige scandinava a due piani con rivestimento in legno, tetto a capanna e tetto marrone

From SinglePoint Design Build: “This project consisted of a full exterior removal and replacement of the siding, windows, doors, and roof. In so, the Architects OXB Studio, re-imagined the look of the home by changing the siding materials, creating privacy for the clients at their front entry, and making the expansive decks more usable. We added some beautiful cedar ceiling cladding on the interior as well as a full home solar with Tesla batteries. The Shou-sugi-ban siding is our favorite detail.
While the modern details were extremely important, waterproofing this home was of upmost importance given its proximity to the San Francisco Bay and the winds in this location. We used top of the line waterproofing professionals, consultants, techniques, and materials throughout this project. This project was also unique because the interior of the home was mostly finished so we had to build scaffolding with shrink wrap plastic around the entire 4 story home prior to pulling off all the exterior finishes.
We are extremely proud of how this project came out!”

Photography by Golden Gate Creative
Esempio della villa bianca country a due piani di medie dimensioni con rivestimento in legno, tetto a capanna, copertura a scandole, tetto grigio e pannelli sovrapposti
Esempio della villa bianca country a due piani di medie dimensioni con rivestimento in legno, tetto a capanna, copertura a scandole, tetto grigio e pannelli sovrapposti

Upper IPE deck with cable railing and covered space below with bluestone clad fireplace, outdoor kitchen, and infratec heaters. Belgard Melville Tandem block wall with 2x2 porcelain pavers, a putting green, hot tub and metal fire pit.
Sherwin Williams Iron Ore paint color
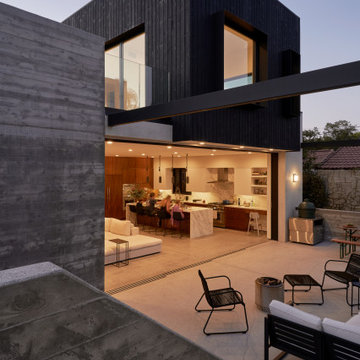
Outdoor deck at Custom Residence
Foto della villa nera contemporanea a due piani di medie dimensioni con rivestimento in legno, tetto piano e copertura mista
Foto della villa nera contemporanea a due piani di medie dimensioni con rivestimento in legno, tetto piano e copertura mista
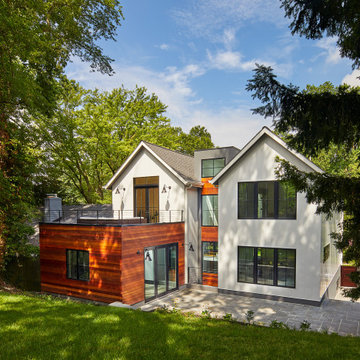
Foto della villa grande bianca contemporanea a un piano con rivestimento in legno, tetto a capanna, copertura a scandole e tetto nero
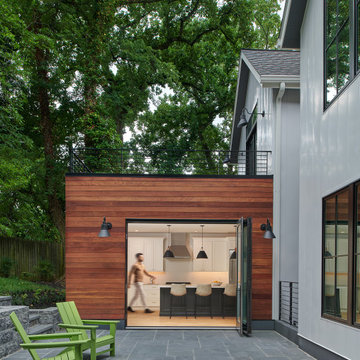
Esempio della villa grande bianca contemporanea a un piano con rivestimento in legno, tetto a capanna, copertura a scandole e tetto nero
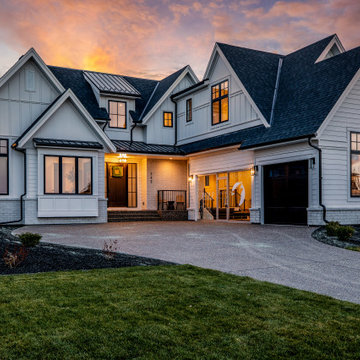
Front Perspective w Triple Side Garage
Custom Modern Farmhouse
Calgary, Alberta
Foto della villa grande bianca country a due piani con rivestimento in legno, tetto a capanna, copertura a scandole, tetto nero e pannelli e listelle di legno
Foto della villa grande bianca country a due piani con rivestimento in legno, tetto a capanna, copertura a scandole, tetto nero e pannelli e listelle di legno
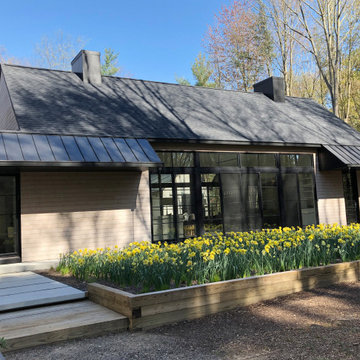
Immagine della villa grigia country a due piani con rivestimento in legno, tetto a capanna e copertura mista
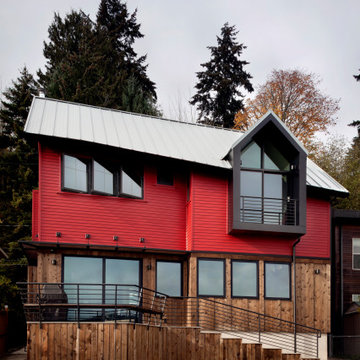
Idee per la villa grande multicolore contemporanea a due piani con rivestimento in legno, tetto a padiglione e copertura in metallo o lamiera

Idee per la villa beige stile marinaro a due piani con rivestimento in legno, tetto a capanna e copertura in metallo o lamiera
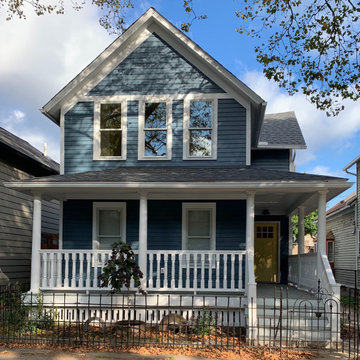
Custom spindles and handrails.
Immagine della villa grande blu country a due piani con rivestimento in legno, tetto a capanna e copertura a scandole
Immagine della villa grande blu country a due piani con rivestimento in legno, tetto a capanna e copertura a scandole
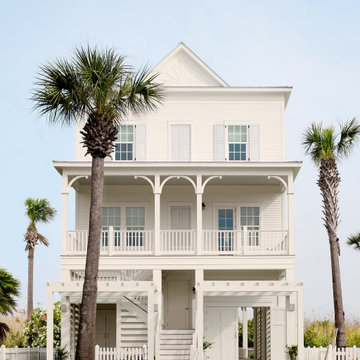
Foto della villa grande bianca stile marinaro a tre piani con rivestimento in legno e copertura a scandole
Ville con rivestimento in legno
2