Ville con falda a timpano
Filtra anche per:
Budget
Ordina per:Popolari oggi
121 - 140 di 3.863 foto
1 di 3
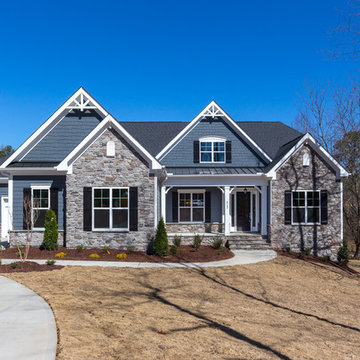
Immagine della villa blu american style a due piani di medie dimensioni con rivestimenti misti, falda a timpano, copertura mista e abbinamento di colori
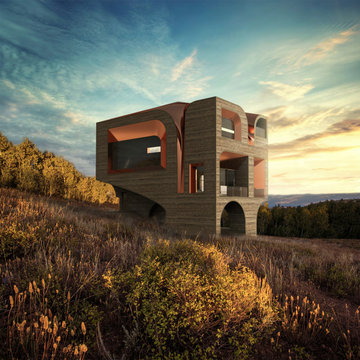
Esempio della villa grande marrone contemporanea a tre piani con rivestimento in legno, falda a timpano, copertura in metallo o lamiera e pannelli sovrapposti
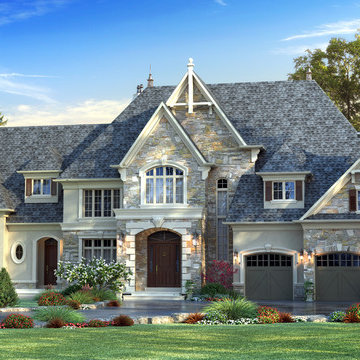
Ispirazione per la villa grande grigia classica a due piani con rivestimenti misti, falda a timpano e copertura a scandole
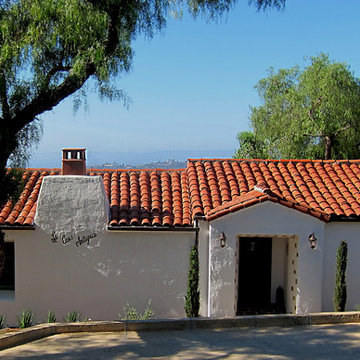
Design Consultant Jeff Doubét is the author of Creating Spanish Style Homes: Before & After – Techniques – Designs – Insights. The 240 page “Design Consultation in a Book” is now available. Please visit SantaBarbaraHomeDesigner.com for more info.
Jeff Doubét specializes in Santa Barbara style home and landscape designs. To learn more info about the variety of custom design services I offer, please visit SantaBarbaraHomeDesigner.com
Jeff Doubét is the Founder of Santa Barbara Home Design - a design studio based in Santa Barbara, California USA.
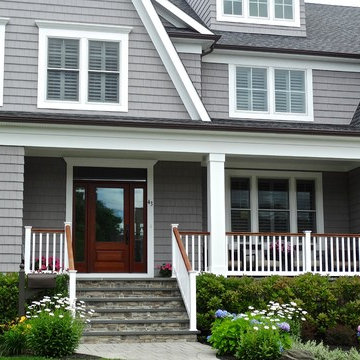
Foto della villa grande grigia classica a due piani con rivestimento in legno, falda a timpano e copertura a scandole
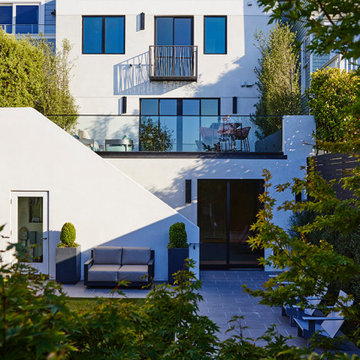
Our San Francisco studio designed this beautiful four-story home for a young newlywed couple to create a warm, welcoming haven for entertaining family and friends. In the living spaces, we chose a beautiful neutral palette with light beige and added comfortable furnishings in soft materials. The kitchen is designed to look elegant and functional, and the breakfast nook with beautiful rust-toned chairs adds a pop of fun, breaking the neutrality of the space. In the game room, we added a gorgeous fireplace which creates a stunning focal point, and the elegant furniture provides a classy appeal. On the second floor, we went with elegant, sophisticated decor for the couple's bedroom and a charming, playful vibe in the baby's room. The third floor has a sky lounge and wine bar, where hospitality-grade, stylish furniture provides the perfect ambiance to host a fun party night with friends. In the basement, we designed a stunning wine cellar with glass walls and concealed lights which create a beautiful aura in the space. The outdoor garden got a putting green making it a fun space to share with friends.
---
Project designed by ballonSTUDIO. They discreetly tend to the interior design needs of their high-net-worth individuals in the greater Bay Area and to their second home locations.
For more about ballonSTUDIO, see here: https://www.ballonstudio.com/
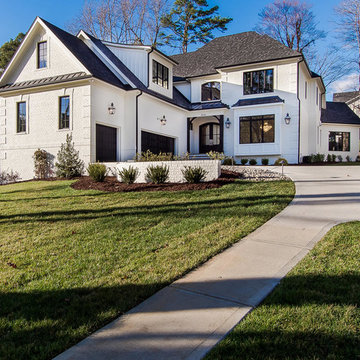
Sherwin Williams Dover White Exterior
Sherwin Williams Tricorn Black garage doors
Ebony stained front door and cedar accents on front
Immagine della villa bianca classica a due piani di medie dimensioni con rivestimento in stucco, falda a timpano e copertura in tegole
Immagine della villa bianca classica a due piani di medie dimensioni con rivestimento in stucco, falda a timpano e copertura in tegole
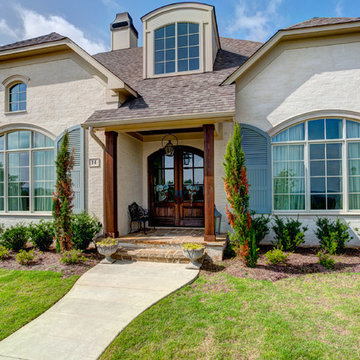
Custom home by Parkinson Building Group in Little Rock, AR.
Ispirazione per la villa grande beige classica a due piani con rivestimento in mattoni, copertura in tegole e falda a timpano
Ispirazione per la villa grande beige classica a due piani con rivestimento in mattoni, copertura in tegole e falda a timpano
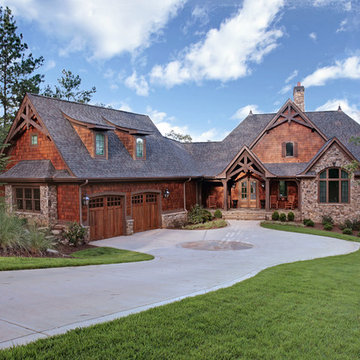
Immagine della villa marrone rustica a due piani con rivestimenti misti, falda a timpano e copertura a scandole
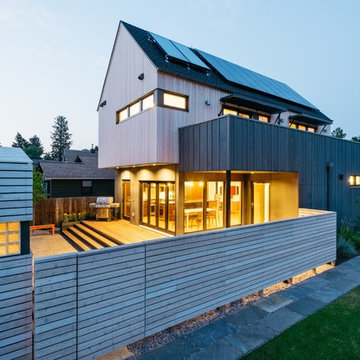
Idee per la villa piccola multicolore scandinava a due piani con rivestimento in legno, falda a timpano e copertura a scandole
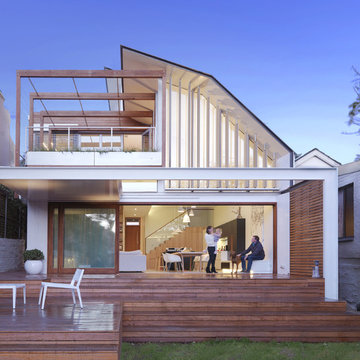
Nick Bowers Photography
Foto della villa grande bianca contemporanea a due piani con rivestimento in legno, copertura in metallo o lamiera e falda a timpano
Foto della villa grande bianca contemporanea a due piani con rivestimento in legno, copertura in metallo o lamiera e falda a timpano
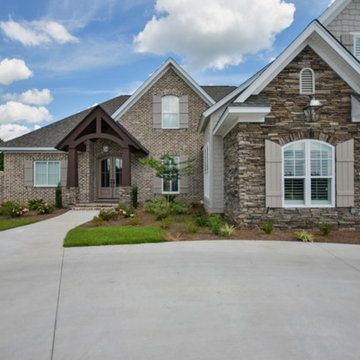
Idee per la villa grande rossa american style a due piani con rivestimenti misti e falda a timpano
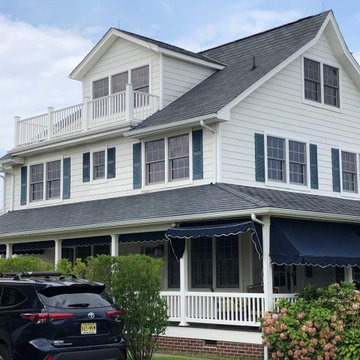
before view of existing century old beach house in need of repair...
Foto della villa grigia stile marinaro a tre piani con rivestimento in legno, falda a timpano, copertura a scandole, tetto nero e con scandole
Foto della villa grigia stile marinaro a tre piani con rivestimento in legno, falda a timpano, copertura a scandole, tetto nero e con scandole
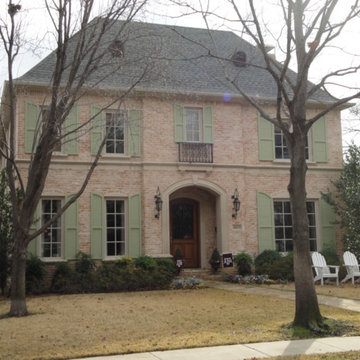
Ispirazione per la villa grande rossa classica a due piani con rivestimento in mattoni, falda a timpano e copertura a scandole
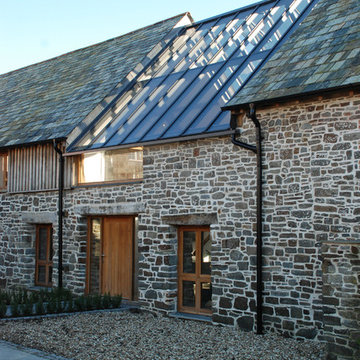
One of the only surviving examples of a 14thC agricultural building of this type in Cornwall, the ancient Grade II*Listed Medieval Tithe Barn had fallen into dereliction and was on the National Buildings at Risk Register. Numerous previous attempts to obtain planning consent had been unsuccessful, but a detailed and sympathetic approach by The Bazeley Partnership secured the support of English Heritage, thereby enabling this important building to begin a new chapter as a stunning, unique home designed for modern-day living.
A key element of the conversion was the insertion of a contemporary glazed extension which provides a bridge between the older and newer parts of the building. The finished accommodation includes bespoke features such as a new staircase and kitchen and offers an extraordinary blend of old and new in an idyllic location overlooking the Cornish coast.
This complex project required working with traditional building materials and the majority of the stone, timber and slate found on site was utilised in the reconstruction of the barn.
Since completion, the project has been featured in various national and local magazines, as well as being shown on Homes by the Sea on More4.
The project won the prestigious Cornish Buildings Group Main Award for ‘Maer Barn, 14th Century Grade II* Listed Tithe Barn Conversion to Family Dwelling’.
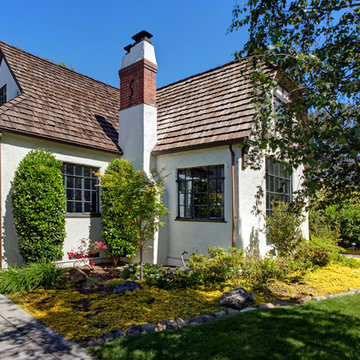
Mitchel Shenker Photography.
Street view showing restored 1920's restored storybook house.
Ispirazione per la villa piccola bianca classica a due piani con rivestimento in stucco, falda a timpano e copertura a scandole
Ispirazione per la villa piccola bianca classica a due piani con rivestimento in stucco, falda a timpano e copertura a scandole
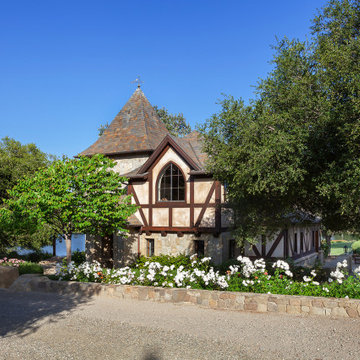
Old World European, Country Cottage. Three separate cottages make up this secluded village over looking a private lake in an old German, English, and French stone villa style. Hand scraped arched trusses, wide width random walnut plank flooring, distressed dark stained raised panel cabinetry, and hand carved moldings make these traditional farmhouse cottage buildings look like they have been here for 100s of years. Newly built of old materials, and old traditional building methods, including arched planked doors, leathered stone counter tops, stone entry, wrought iron straps, and metal beam straps. The Lake House is the first, a Tudor style cottage with a slate roof, 2 bedrooms, view filled living room open to the dining area, all overlooking the lake. The Carriage Home fills in when the kids come home to visit, and holds the garage for the whole idyllic village. This cottage features 2 bedrooms with on suite baths, a large open kitchen, and an warm, comfortable and inviting great room. All overlooking the lake. The third structure is the Wheel House, running a real wonderful old water wheel, and features a private suite upstairs, and a work space downstairs. All homes are slightly different in materials and color, including a few with old terra cotta roofing. Project Location: Ojai, California. Project designed by Maraya Interior Design. From their beautiful resort town of Ojai, they serve clients in Montecito, Hope Ranch, Malibu and Calabasas, across the tri-county area of Santa Barbara, Ventura and Los Angeles, south to Hidden Hills. Patrick Price Photo
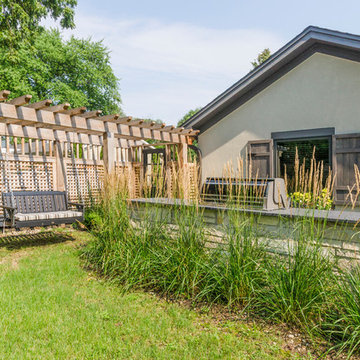
Back elevation of stone and stucco home with expansive patio.
Immagine della villa grande marrone classica a due piani con rivestimento in stucco, falda a timpano e copertura mista
Immagine della villa grande marrone classica a due piani con rivestimento in stucco, falda a timpano e copertura mista
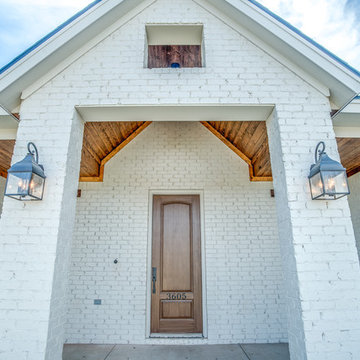
Walter Galaviz
Esempio della villa bianca classica a un piano di medie dimensioni con rivestimento in mattoni, falda a timpano e copertura a scandole
Esempio della villa bianca classica a un piano di medie dimensioni con rivestimento in mattoni, falda a timpano e copertura a scandole
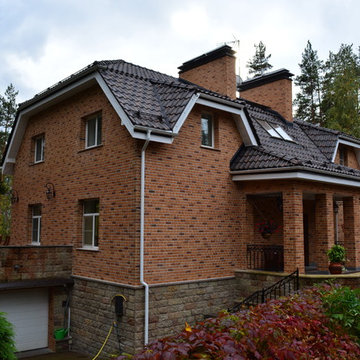
Foto della villa marrone contemporanea a due piani di medie dimensioni con rivestimento in mattoni, falda a timpano e copertura in tegole
Ville con falda a timpano
7