Ville con copertura mista
Filtra anche per:
Budget
Ordina per:Popolari oggi
161 - 180 di 12.778 foto
1 di 3

Esempio della villa multicolore classica a un piano di medie dimensioni con tetto a capanna, copertura mista, tetto nero e pannelli e listelle di legno

This is an example of the Addison Plan's exterior.
Foto della villa ampia bianca country a due piani con rivestimenti misti, copertura mista, tetto nero e pannelli e listelle di legno
Foto della villa ampia bianca country a due piani con rivestimenti misti, copertura mista, tetto nero e pannelli e listelle di legno

Modern remodel to a traditional Nashville home
Ispirazione per la facciata di una casa grigia contemporanea a due piani con copertura mista e tetto grigio
Ispirazione per la facciata di una casa grigia contemporanea a due piani con copertura mista e tetto grigio

Esempio della villa ampia bianca country a due piani con rivestimento con lastre in cemento, tetto a padiglione e copertura mista

Idee per la facciata di una casa grande multicolore contemporanea a due piani con rivestimenti misti e copertura mista

Foto della villa bianca contemporanea a due piani con rivestimento in legno, tetto piano e copertura mista

Esempio della villa grande marrone classica a tre piani con rivestimento in mattoni, tetto a capanna, copertura mista e tetto grigio

Immagine della villa grande multicolore contemporanea a due piani con rivestimenti misti, tetto piano e copertura mista

Snap Chic Photography
Immagine della villa ampia bianca country a due piani con rivestimento in legno, tetto a capanna e copertura mista
Immagine della villa ampia bianca country a due piani con rivestimento in legno, tetto a capanna e copertura mista
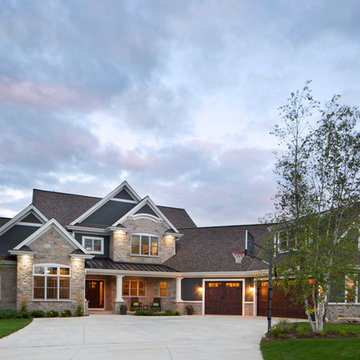
2 story French Country with dark bronze metal roof covered porch and pillar accents. Gables trimmed in white with James Hardie Iron Gray siding and thin veneer stone. Carriage style garage doors on an angled garage. Weathered Wood GAF Timberline shingles. (Ryan Hainey)

Création &Conception : Architecte Stéphane Robinson (78640 Neauphle le Château) / Photographe Arnaud Hebert (28000 Chartres) / Réalisation : Le Drein Courgeon (28200 Marboué)

Our clients already had a cottage on Torch Lake that they loved to visit. It was a 1960s ranch that worked just fine for their needs. However, the lower level walkout became entirely unusable due to water issues. After purchasing the lot next door, they hired us to design a new cottage. Our first task was to situate the home in the center of the two parcels to maximize the view of the lake while also accommodating a yard area. Our second task was to take particular care to divert any future water issues. We took necessary precautions with design specifications to water proof properly, establish foundation and landscape drain tiles / stones, set the proper elevation of the home per ground water height and direct the water flow around the home from natural grade / drive. Our final task was to make appealing, comfortable, living spaces with future planning at the forefront. An example of this planning is placing a master suite on both the main level and the upper level. The ultimate goal of this home is for it to one day be at least a 3/4 of the year home and designed to be a multi-generational heirloom.
- Jacqueline Southby Photography
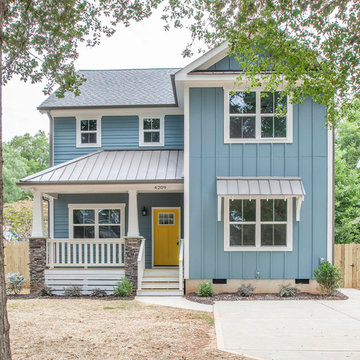
Esempio della villa blu stile marinaro a due piani con rivestimento in vinile e copertura mista

Idee per la villa grigia moderna a due piani con rivestimento in metallo, tetto piano e copertura mista

Mountain Peek is a custom residence located within the Yellowstone Club in Big Sky, Montana. The layout of the home was heavily influenced by the site. Instead of building up vertically the floor plan reaches out horizontally with slight elevations between different spaces. This allowed for beautiful views from every space and also gave us the ability to play with roof heights for each individual space. Natural stone and rustic wood are accented by steal beams and metal work throughout the home.
(photos by Whitney Kamman)

© Thomas Ebert, www.ebert-photo.com
Immagine della villa grigia industriale a un piano di medie dimensioni con rivestimento in cemento, tetto piano e copertura mista
Immagine della villa grigia industriale a un piano di medie dimensioni con rivestimento in cemento, tetto piano e copertura mista
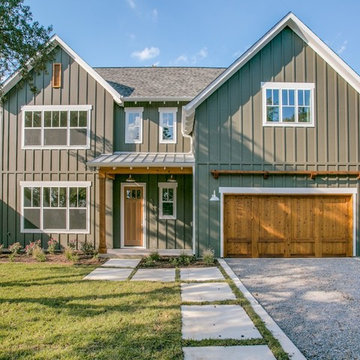
Immagine della villa grande verde country a due piani con rivestimento con lastre in cemento e copertura mista
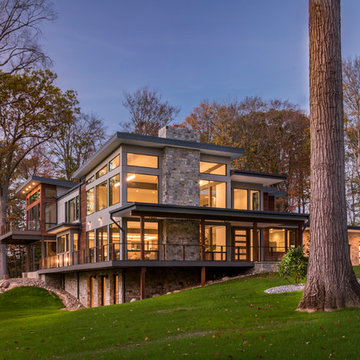
Photo: Sergiu Stoian
Idee per la villa grande grigia moderna a due piani con rivestimento in pietra, tetto piano e copertura mista
Idee per la villa grande grigia moderna a due piani con rivestimento in pietra, tetto piano e copertura mista
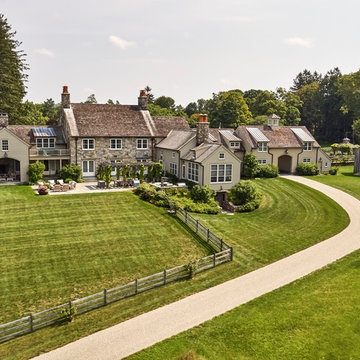
Aerial view of the rear of the house showing the terrace, porches and balcony.
Robert Benson Photography
Immagine della villa beige rustica a due piani con rivestimento in legno, tetto a capanna e copertura mista
Immagine della villa beige rustica a due piani con rivestimento in legno, tetto a capanna e copertura mista
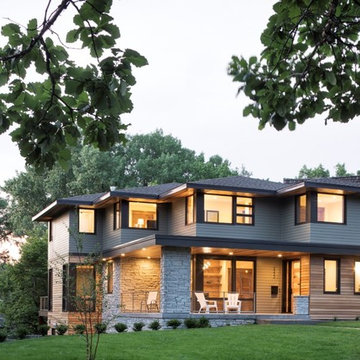
Landmark Photography
Esempio della villa ampia grigia moderna a due piani con rivestimenti misti, tetto a padiglione e copertura mista
Esempio della villa ampia grigia moderna a due piani con rivestimenti misti, tetto a padiglione e copertura mista
Ville con copertura mista
9