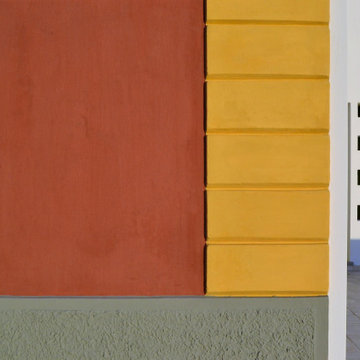Ville color legno
Filtra anche per:
Budget
Ordina per:Popolari oggi
161 - 180 di 439 foto
1 di 3

Ispirazione per la villa marrone industriale a due piani di medie dimensioni con rivestimento in legno, pannelli sovrapposti e tetto marrone
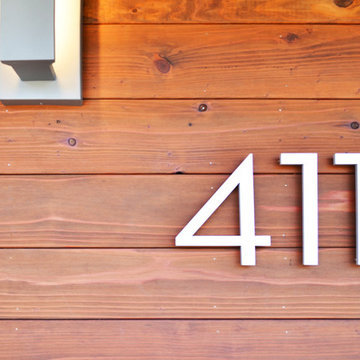
Modern house numbers on stained redwood siding
Idee per la villa marrone moderna a due piani di medie dimensioni con rivestimento in legno, tetto a padiglione e copertura in tegole
Idee per la villa marrone moderna a due piani di medie dimensioni con rivestimento in legno, tetto a padiglione e copertura in tegole
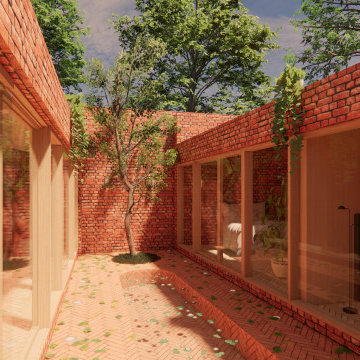
A courtyard home, made in the walled garden of a victorian terrace house off New Walk, Beverley. The home is made from reclaimed brick, cross-laminated timber and a planted lawn which makes up its biodiverse roof.
Occupying a compact urban site, surrounded by neighbours and walls on all sides, the home centres on a solar courtyard which brings natural light, air and views to the home, not unlike the peristyles of Roman Pompeii.
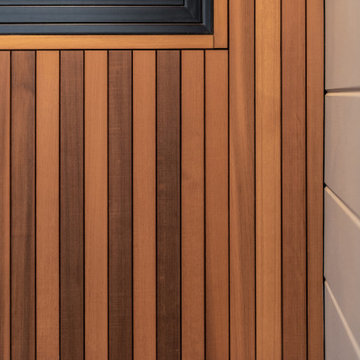
Idee per la villa grande blu contemporanea a due piani con rivestimento in legno, tetto a capanna, copertura in metallo o lamiera e tetto grigio
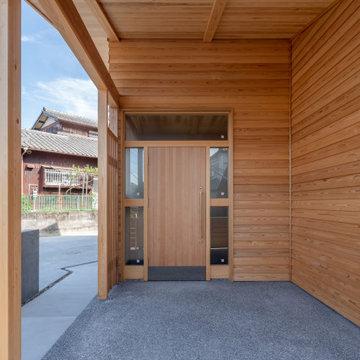
Idee per la villa grande marrone moderna a un piano con rivestimento in legno, tetto a capanna, copertura in metallo o lamiera, tetto grigio e pannelli sovrapposti
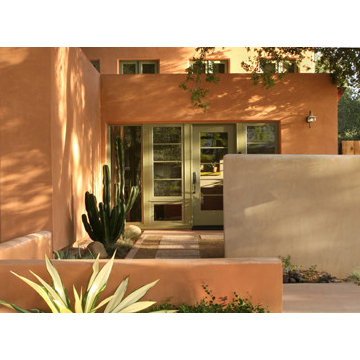
Ojai House - Entry Courtyard. New contemporary / eclectic / southwest style house, open to the landscape.
Landscape design by Studio Landscape.
Construction by Loomis Construction.
Photo by Skye Moorhead, all rights reserved.
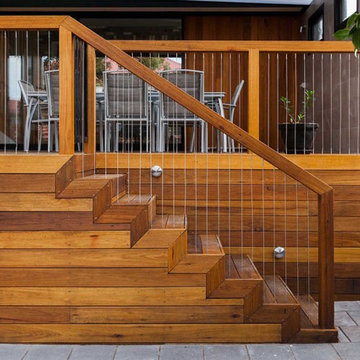
Blackbutt KD hardwood decking, screening & handrail with feature stainless steel vertical wire balustrading.
Builder: MADE - Architectural Constructions
Design: Space Design Architectural (SDA)
Photo: Lincoln Jubb
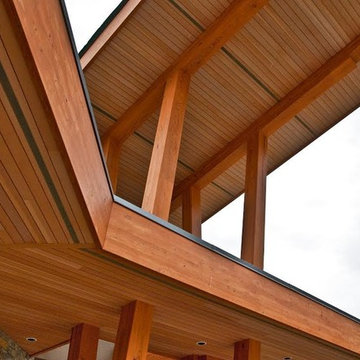
Foto della villa grande grigia contemporanea a tre piani con rivestimenti misti, tetto piano e copertura in tegole
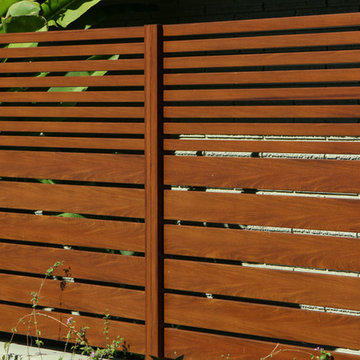
A complete renovation of the home exterior. Simplistic, elegant Asian inspired design with custom landscaping.
Foto della villa contemporanea a un piano di medie dimensioni con rivestimenti misti
Foto della villa contemporanea a un piano di medie dimensioni con rivestimenti misti
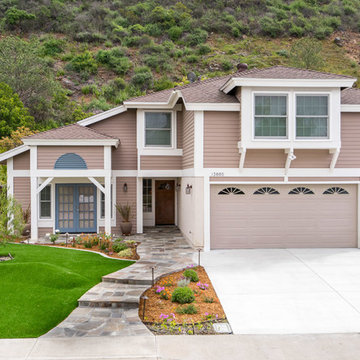
This Rancho Penasquitos home got a fresh look with this paint job. The new paint makes the home look new and modern. This design was also intended to be drought tolerant so artificial grass was put in along with drought tolerant plants. Photos by John Gerson. www.choosechi.com
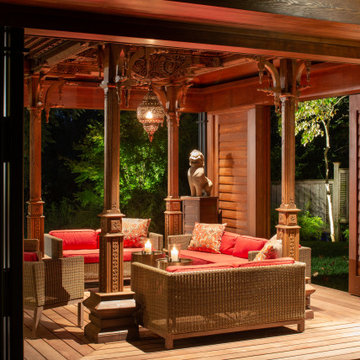
Ispirazione per la villa etnica a un piano di medie dimensioni con rivestimento in legno
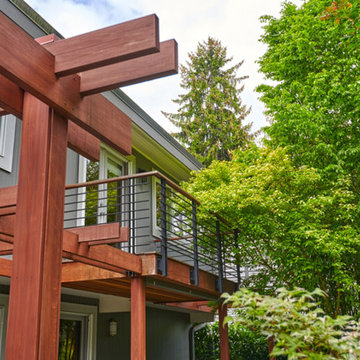
Immagine della villa moderna a piani sfalsati con rivestimento in legno, tetto a capanna e copertura in metallo o lamiera
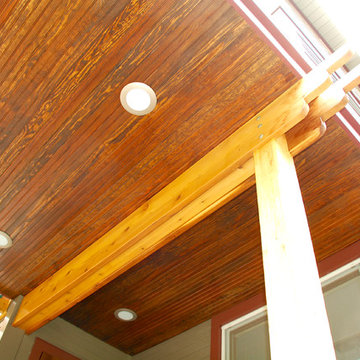
Craftsman Style House in Oak Park Exterior Remodel, IL. Siding & Windows Group installed James HardiePlank Select Cedarmill Lap Siding in ColorPlus Technology Colors Khaki Brown and HardieShingle StraightEdge Siding in ColorPlus Technology Color Timber Bark for a beautiful mix. We installed HardieTrim Smooth Boards in ColorPlus Technology Color Countrylane Red. Also remodeled Front Entry Porch and Built the back Cedar Deck. Homeowners love their transformation.
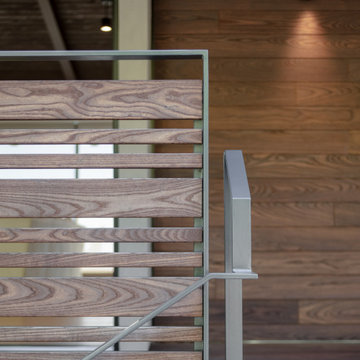
Entry railing screen detail.
Immagine della villa marrone moderna a due piani di medie dimensioni con rivestimento in legno, tetto a capanna e copertura in metallo o lamiera
Immagine della villa marrone moderna a due piani di medie dimensioni con rivestimento in legno, tetto a capanna e copertura in metallo o lamiera
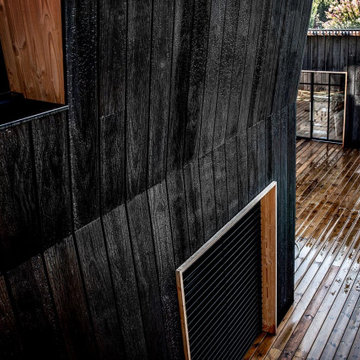
Esempio della villa nera moderna a due piani di medie dimensioni con rivestimento in legno, copertura in metallo o lamiera, tetto nero, tetto piano e pannelli e listelle di legno
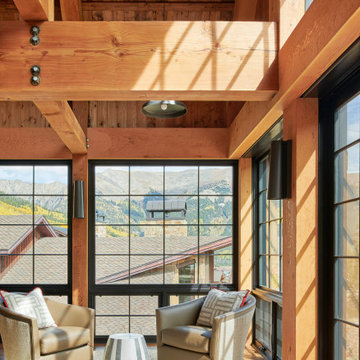
Foto della villa grande marrone moderna a tre piani con rivestimento in legno, tetto a capanna, copertura in metallo o lamiera, tetto grigio e pannelli e listelle di legno
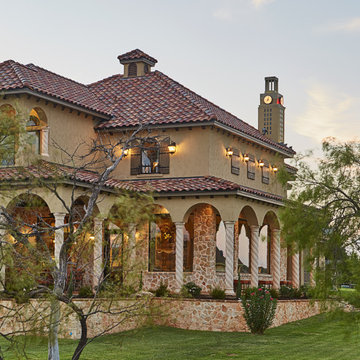
This Italian inspired estate features an exterior adorned with curving pillars, rustic arches and a beautiful stone facade.
http://www.semmelmanninteriors.com/
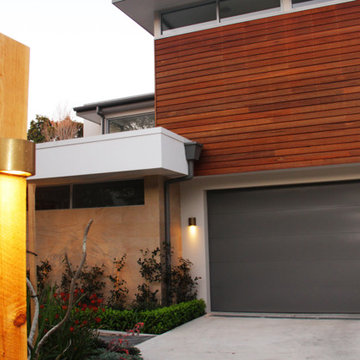
This new home build is an architecturally designed and constructed home in Northbridge, Sydney. Upon entry, you’ll find sandstone, cedar and timber accents, as well as a tidy garden where all plants were sourced from the Beecraft Nursery. The home features everything you need and want from an awesome swimming pool and entertainment area, right through to finer detailed design elements. You’ll find a sneak peak of the home here but for more, jump over to the beecraft website to see it all.
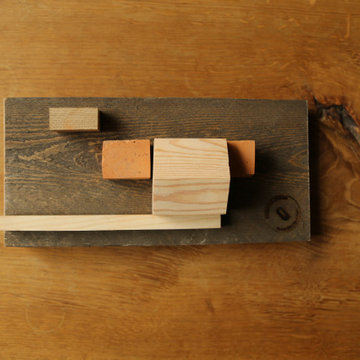
Einfamilienhaus aus den 70er Jahren wird zum Atelierhaus umgebaut. Die beiden Würfel werden an das Bestandshaus angedockt. Da der Künstler einen starken Bezug zu Ton hat, werden die Anbauten geziegelt und nur lassiert. So bleibt ein roher Charakter.
Ville color legno
9
