Ville color legno
Filtra anche per:
Budget
Ordina per:Popolari oggi
141 - 160 di 439 foto
1 di 3
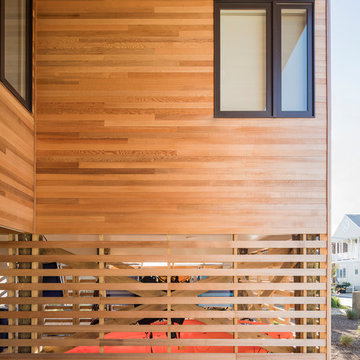
Gregory Maka
Idee per la villa moderna a tre piani con rivestimento in legno e tetto piano
Idee per la villa moderna a tre piani con rivestimento in legno e tetto piano
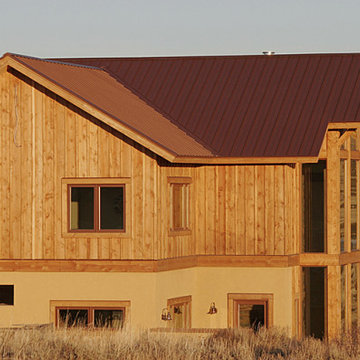
Steelscape developed a custom color, Bronze Tapestry, for this unique home in Wyoming. The engaging copper tones adds warmth and charm to this inviting home.

Архитекторы: Дмитрий Глушков, Фёдор Селенин; Фото: Антон Лихтарович
Esempio della villa grande beige eclettica a due piani con rivestimenti misti, tetto piano e copertura a scandole
Esempio della villa grande beige eclettica a due piani con rivestimenti misti, tetto piano e copertura a scandole
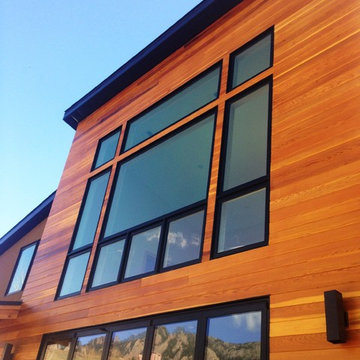
Transformation complete
Foto della villa ampia marrone classica a due piani con rivestimenti misti
Foto della villa ampia marrone classica a due piani con rivestimenti misti
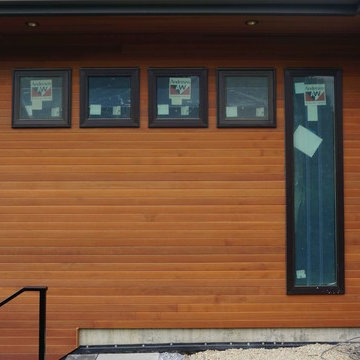
Full T&G Cedar wall.
Foto della villa grande bianca moderna a due piani con rivestimento in legno
Foto della villa grande bianca moderna a due piani con rivestimento in legno
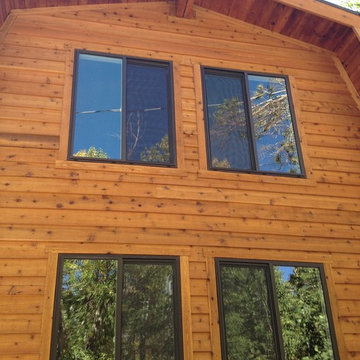
Idee per la villa grande marrone rustica a due piani con rivestimento in legno e copertura in metallo o lamiera
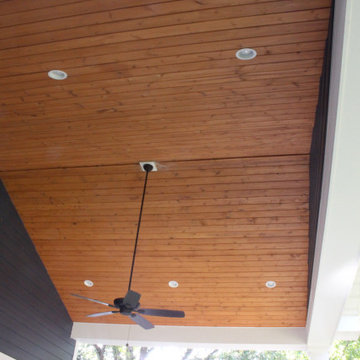
This beautiful dark blue new construction home was built with Deep Blue James Hardie siding and Arctic White trim. 7" cedarmill lap, shingle, and vertical siding were used to create a more aesthetically interesting exterior. the wood garage doors and porch ceilings added another level of curb appeal to this stunning home.
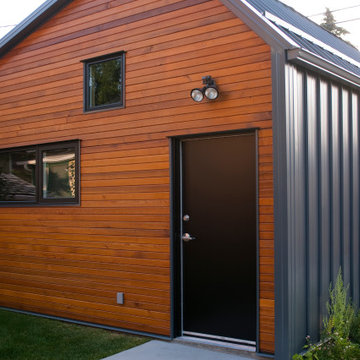
This 2,000 square foot modern residential home is designed to optimize living space for a family of four within the modest confines of inner suburban Calgary. Deploying a structural beam and post framed design, this home creates the feeling of space through an open-plan layout and high vaulted ceilings. Large windows on both floors accentuate the open, spacious feeling.
The extensive use of standing seam metal cladding in Steelscape’s Slate Gray adds texture and distinct shadow lines while contributing to the modern aesthetic. This versatile color enables the unique integration between roof and siding surfaces. The muted hue also complements and accentuates the use of natural stained wood leading to a cohesive, memorable design.
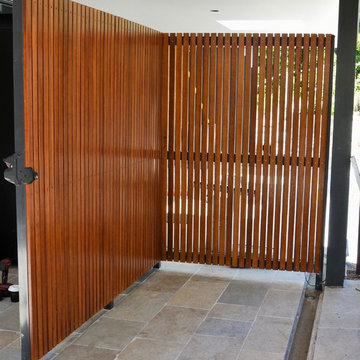
Foto della villa grande marrone moderna a due piani con copertura in metallo o lamiera
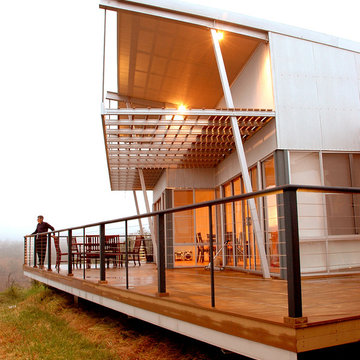
David Seeto
Immagine della villa moderna a un piano con rivestimento in metallo e copertura in metallo o lamiera
Immagine della villa moderna a un piano con rivestimento in metallo e copertura in metallo o lamiera
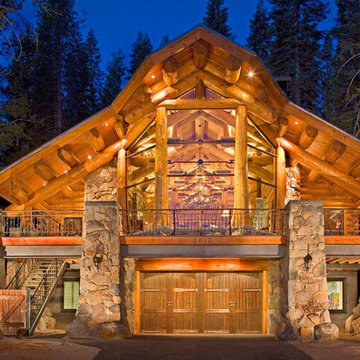
THE RUSTIC
3 BD, 2 BA
starting at
$2,900,000
living space
3,000 sqft
garage + exterior living
4,780 sqft
Embark on adventures from a secluded, California mountain hideaway. This quaint loft with handcrafted trusses is designed to handle the most extreme weather and the heaviest snow loads. The lower level is specially designed for the maintenance, repair, and storage of all your toys.
SPECIAL FEATURES
Thermal Blanket™ roof system
Glass Forest®
Off-grid water system
Bunker
Gun/safe room
Oversized kitchen
Wood storage
Stone pizza oven
Double log trusses and 20” roof logs for 425# snow load
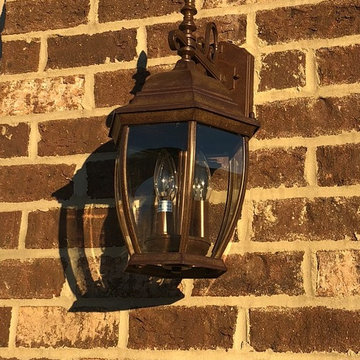
The Tanglewood is a Donald A. Gardner plan with three bedrooms and two bathrooms. This 2,500 square foot home is near completion and custom built in Grey Fox Forest in Shelby, NC. Like the Smart Construction, Inc. Facebook page or follow us on Instagram at scihomes.dream.build.live to follow the progress of other Craftsman Style homes. DREAM. BUILD. LIVE. www.smartconstructionhomes.com
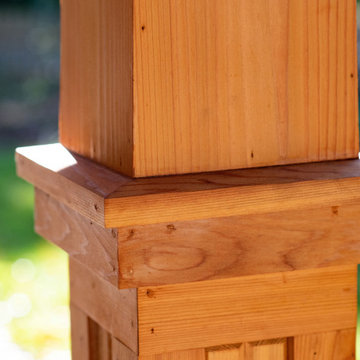
Rancher exterior remodel - craftsman portico and pergola addition. Custom cedar woodwork with moravian star pendant and copper roof. Cedar Portico. Cedar Pavilion. Doylestown, PA remodelers
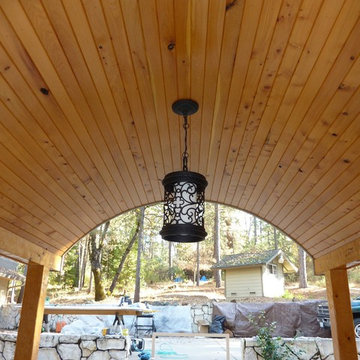
Ispirazione per la villa beige rustica a un piano di medie dimensioni con rivestimento in stucco, falda a timpano e copertura mista
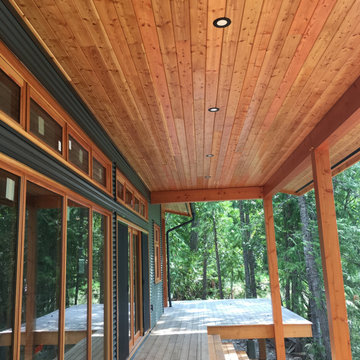
Esempio della facciata di una casa piccola blu a due piani con rivestimenti misti e copertura in metallo o lamiera
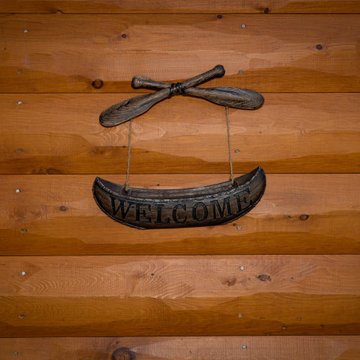
2x8 QTR LOG NO REVEAL (1/2 LAP, NO REVEAL) PINE-LODGE SIDING, #2 (BL Grade Equivalent MILL SELECT), KD (Kiln Dried), StainEXT (Stained Exterior), Stained 2 Coat Cabot's Translucent "Pine Cone" HEWN, Smooth Use.
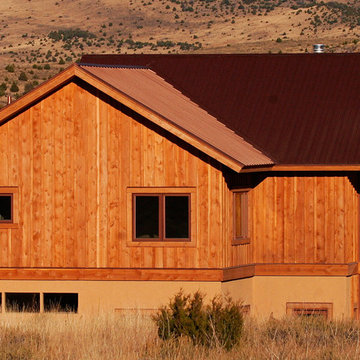
Immagine della villa rustica con rivestimenti misti e copertura in metallo o lamiera
Ispirazione per la villa bianca classica a due piani di medie dimensioni con copertura a scandole e tetto a capanna
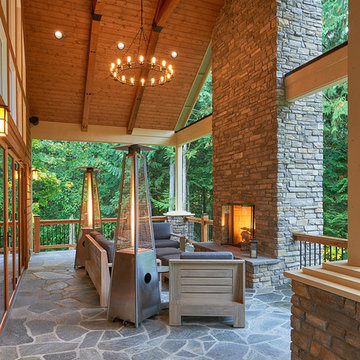
Outdoor living space and entertaining area which includes an outdoor fireplace, open wood beams with vaulted ceilings, and a pizza oven
Immagine della villa grande marrone classica a un piano con rivestimento in legno, tetto a capanna e copertura a scandole
Immagine della villa grande marrone classica a un piano con rivestimento in legno, tetto a capanna e copertura a scandole
Ville color legno
8
