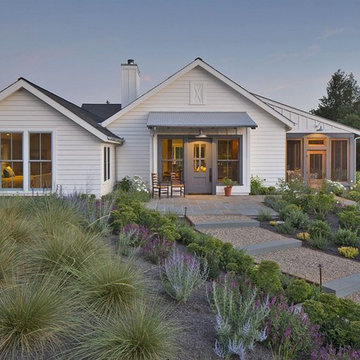Ville blu
Filtra anche per:
Budget
Ordina per:Popolari oggi
121 - 140 di 61.366 foto
1 di 3
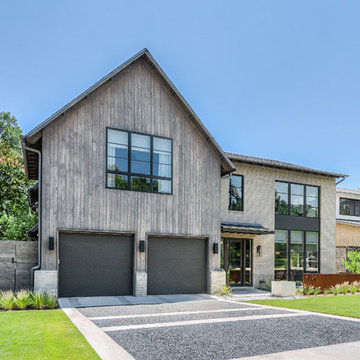
Ispirazione per la villa grande grigia contemporanea a due piani con rivestimenti misti e tetto a capanna

Located on a corner lot perched high up in the prestigious East Hill of Cresskill, NJ, this home has spectacular views of the Northern Valley to the west. Comprising of 7,200 sq. ft. of space on the 1st and 2nd floor, plus 2,800 sq. ft. of finished walk-out basement space, this home encompasses 10,000 sq. ft. of livable area.
The home consists of 6 bedrooms, 6 full bathrooms, 2 powder rooms, a 3-car garage, 4 fireplaces, huge kitchen, generous home office room, and 2 laundry rooms.
Unique features of this home include a covered porte cochere, a golf simulator room, media room, octagonal music room, dance studio, wine room, heated & screened loggia, and even a dog shower!

Immagine della villa bianca moderna a due piani con rivestimento in cemento e tetto piano
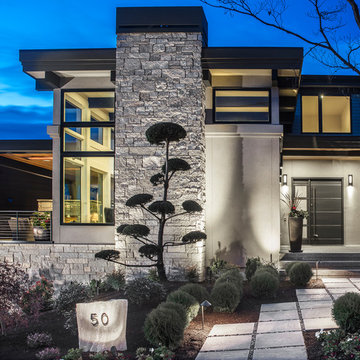
Idee per la villa grande bianca contemporanea a tre piani con rivestimenti misti e tetto piano
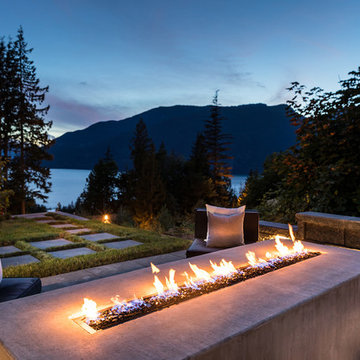
Photography by Luke Potter
Ispirazione per la villa grande contemporanea a tre piani con rivestimenti misti, tetto piano e copertura mista
Ispirazione per la villa grande contemporanea a tre piani con rivestimenti misti, tetto piano e copertura mista
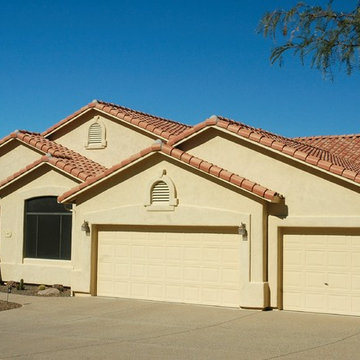
Immagine della villa gialla american style a un piano di medie dimensioni con rivestimento in stucco, tetto a capanna e copertura in tegole
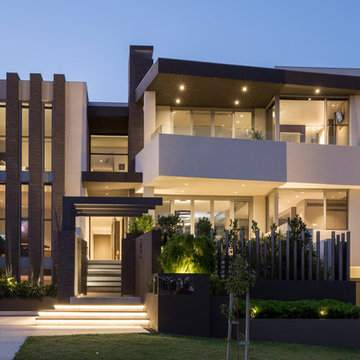
Ron Tan
Ispirazione per la villa beige contemporanea a tre piani con rivestimento in stucco e tetto piano
Ispirazione per la villa beige contemporanea a tre piani con rivestimento in stucco e tetto piano

Ispirazione per la villa bianca country a due piani con rivestimento in vinile, tetto a capanna e copertura mista
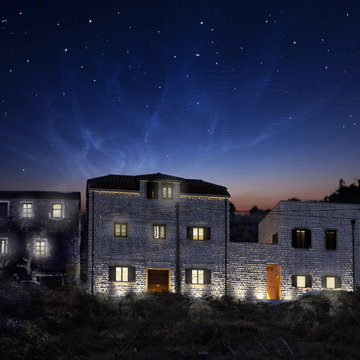
Front elevation with night illuminations, rocky hillside of the peninsula behind.
Esempio della villa beige mediterranea a tre piani con rivestimento in pietra, tetto piano e copertura verde
Esempio della villa beige mediterranea a tre piani con rivestimento in pietra, tetto piano e copertura verde
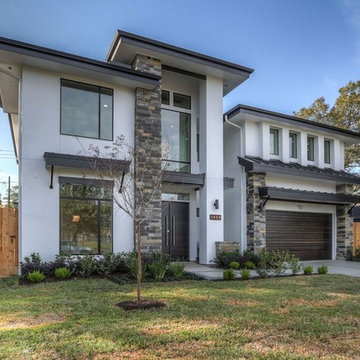
Immagine della villa grande bianca moderna a due piani con rivestimenti misti, tetto piano e copertura in metallo o lamiera
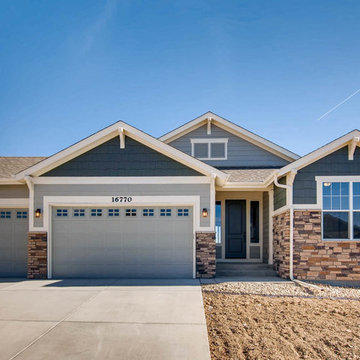
Exterior Elevation A with Extra Garage Bay
Foto della villa blu classica a un piano con rivestimenti misti, tetto a capanna e copertura a scandole
Foto della villa blu classica a un piano con rivestimenti misti, tetto a capanna e copertura a scandole
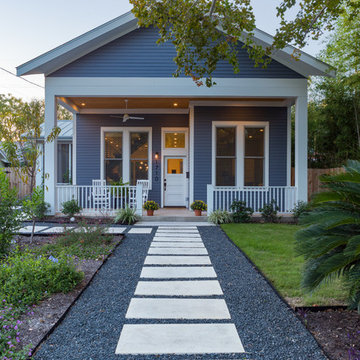
Photo captured by The Range (fromtherange.com)
Ispirazione per la villa blu classica a due piani con tetto a capanna
Ispirazione per la villa blu classica a due piani con tetto a capanna
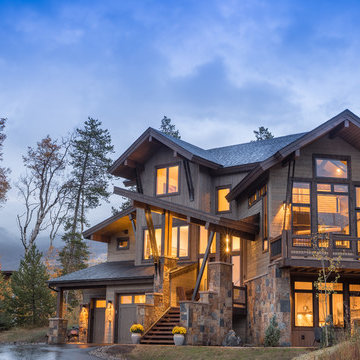
Foto della villa grande marrone rustica a tre piani con rivestimenti misti, tetto a capanna e copertura a scandole
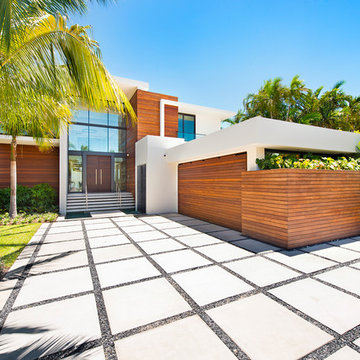
Immagine della villa bianca contemporanea a due piani con rivestimento in stucco
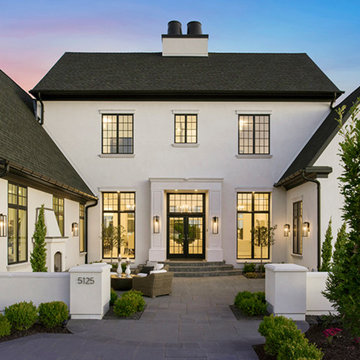
Ispirazione per la villa grande bianca country a due piani con rivestimento in stucco, tetto a capanna e copertura a scandole
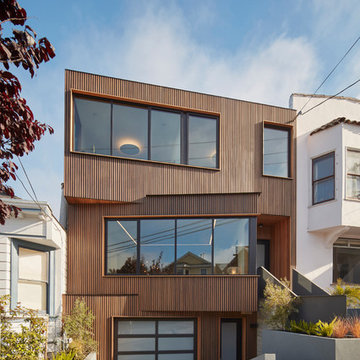
photo, Bruce Damonte
Immagine della villa marrone contemporanea a tre piani di medie dimensioni con rivestimento in legno e tetto piano
Immagine della villa marrone contemporanea a tre piani di medie dimensioni con rivestimento in legno e tetto piano
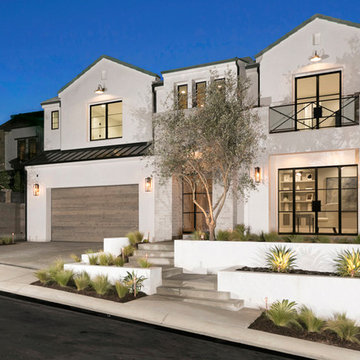
Foto della villa grande bianca moderna a due piani con rivestimento in stucco e copertura in metallo o lamiera

I built this on my property for my aging father who has some health issues. Handicap accessibility was a factor in design. His dream has always been to try retire to a cabin in the woods. This is what he got.
It is a 1 bedroom, 1 bath with a great room. It is 600 sqft of AC space. The footprint is 40' x 26' overall.
The site was the former home of our pig pen. I only had to take 1 tree to make this work and I planted 3 in its place. The axis is set from root ball to root ball. The rear center is aligned with mean sunset and is visible across a wetland.
The goal was to make the home feel like it was floating in the palms. The geometry had to simple and I didn't want it feeling heavy on the land so I cantilevered the structure beyond exposed foundation walls. My barn is nearby and it features old 1950's "S" corrugated metal panel walls. I used the same panel profile for my siding. I ran it vertical to math the barn, but also to balance the length of the structure and stretch the high point into the canopy, visually. The wood is all Southern Yellow Pine. This material came from clearing at the Babcock Ranch Development site. I ran it through the structure, end to end and horizontally, to create a seamless feel and to stretch the space. It worked. It feels MUCH bigger than it is.
I milled the material to specific sizes in specific areas to create precise alignments. Floor starters align with base. Wall tops adjoin ceiling starters to create the illusion of a seamless board. All light fixtures, HVAC supports, cabinets, switches, outlets, are set specifically to wood joints. The front and rear porch wood has three different milling profiles so the hypotenuse on the ceilings, align with the walls, and yield an aligned deck board below. Yes, I over did it. It is spectacular in its detailing. That's the benefit of small spaces.
Concrete counters and IKEA cabinets round out the conversation.
For those who could not live in a tiny house, I offer the Tiny-ish House.
Photos by Ryan Gamma
Staging by iStage Homes
Design assistance by Jimmy Thornton
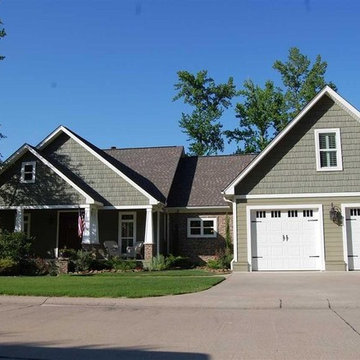
Foto della villa verde american style a due piani con rivestimento con lastre in cemento e copertura a scandole
Ville blu
7
