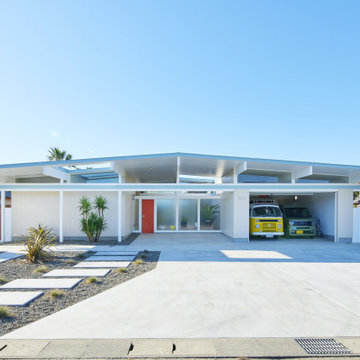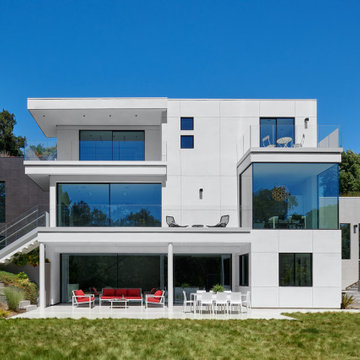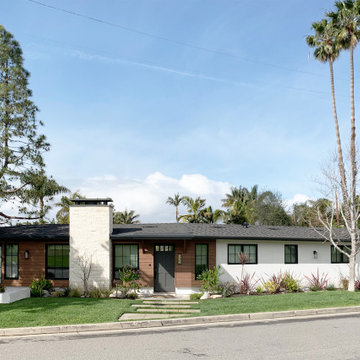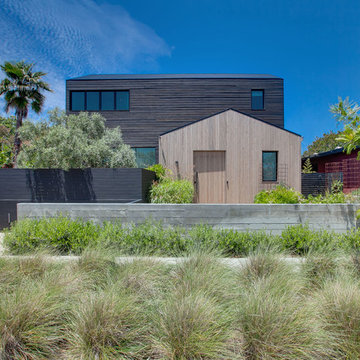Ville blu
Filtra anche per:
Budget
Ordina per:Popolari oggi
61 - 80 di 61.366 foto
1 di 3

This custom hillside home takes advantage of the terrain in order to provide sweeping views of the local Silver Lake neighborhood. A stepped sectional design provides balconies and outdoor space at every level.
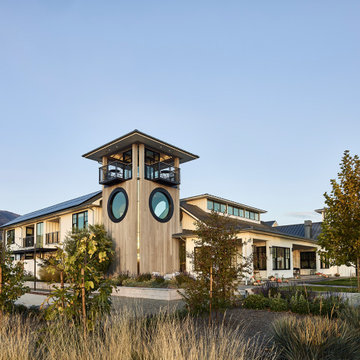
A large residence with eight bedrooms ensuite for the owner and guests. The residence has a Great Room that includes kitchen and rear prep kitchen, dining area and living area with two smaller rooms facing the front for more casual gatherings. The Great Room has large four panel bi-parting pocketed doors and screens that open to deep front and rear covered porches for entertaining. The tower off the front entrance contains a wine room at its base,. A square stair wrapping around the wine room leads up to a middle level with large circular windows. A spiral stair leads up to the top level with an inner glass enclosure and exterior covered deck with two balconies for wine tasting. Two story bedroom wings flank a pool in the center, Each of the bedrooms have their own bathroom and exterior garden spaces. The rear central courtyard also includes outdoor dining covered with trellis with woven willow.

Architect: Annie Carruthers
Builder: Sean Tanner ARC Residential
Photographer: Ginger photography
Idee per la villa grande marrone contemporanea a due piani con rivestimento in legno e tetto piano
Idee per la villa grande marrone contemporanea a due piani con rivestimento in legno e tetto piano
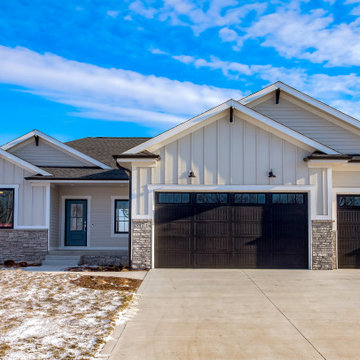
Idee per la villa bianca country a un piano di medie dimensioni con rivestimento in legno, tetto a capanna e copertura a scandole
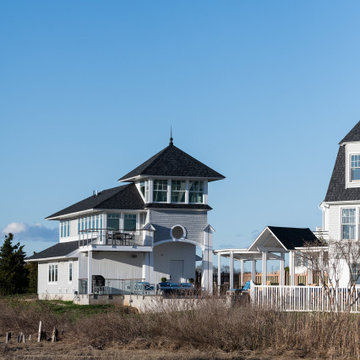
Idee per la villa grande bianca stile marinaro a tre piani con rivestimento in legno, tetto a padiglione e copertura a scandole
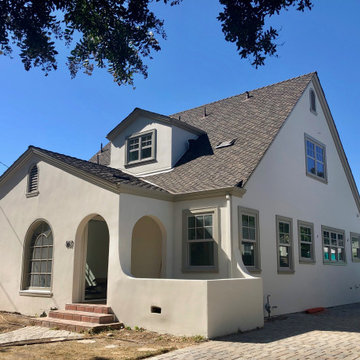
Immagine della villa beige classica a un piano di medie dimensioni con rivestimento in stucco, tetto a capanna e copertura a scandole
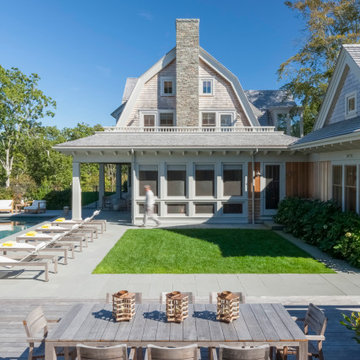
Ispirazione per la villa beige stile marinaro a due piani con rivestimento in legno, tetto a mansarda e copertura a scandole
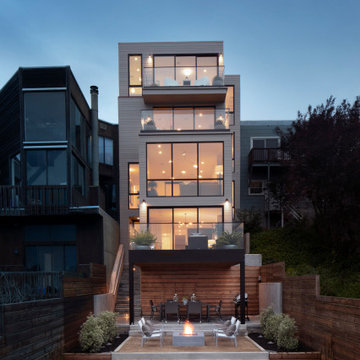
Exterior shot.
Immagine della villa contemporanea a tre piani con tetto piano
Immagine della villa contemporanea a tre piani con tetto piano
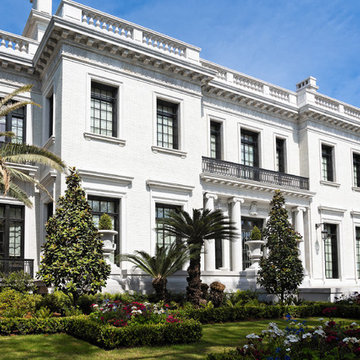
This is a Greek revival home with a white exterior and entry way. The front yard is beautiful and the columns really add to the Greek design adding the marble look you desire.
(©dbvirago – stock.adobe.com)
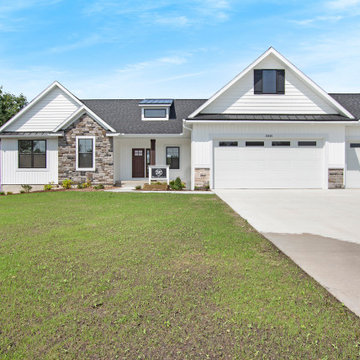
Ispirazione per la villa bianca country a un piano di medie dimensioni con rivestimenti misti, tetto a capanna e copertura a scandole
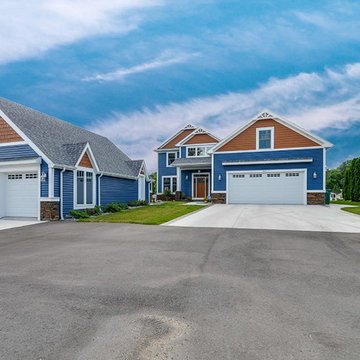
Foto della villa ampia blu contemporanea a piani sfalsati con tetto a capanna e copertura a scandole

Immagine della villa piccola bianca a due piani con rivestimento con lastre in cemento, tetto a capanna e copertura in metallo o lamiera
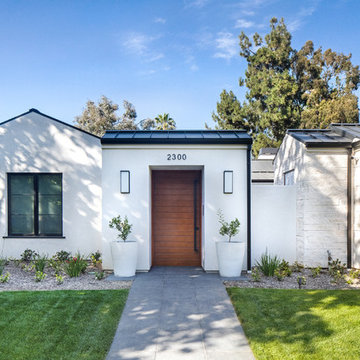
Esempio della villa bianca contemporanea a un piano di medie dimensioni con rivestimenti misti, tetto a capanna e copertura in metallo o lamiera
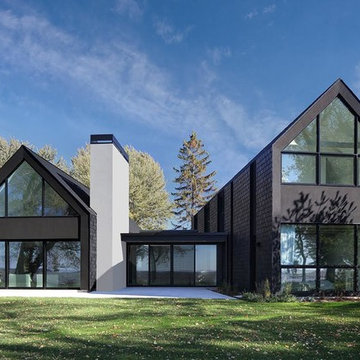
Foto della villa nera moderna a due piani di medie dimensioni con rivestimento in legno

Ispirazione per la villa multicolore contemporanea a tre piani con rivestimenti misti, tetto piano e scale
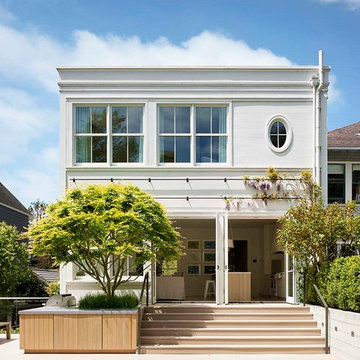
Photos by Matthew Millman
Immagine della villa bianca scandinava a due piani con scale
Immagine della villa bianca scandinava a due piani con scale
Ville blu
4
