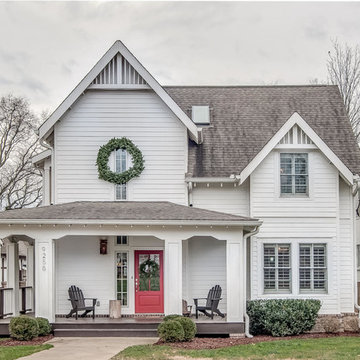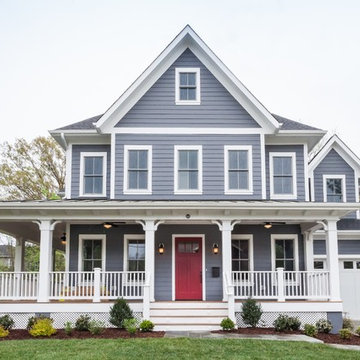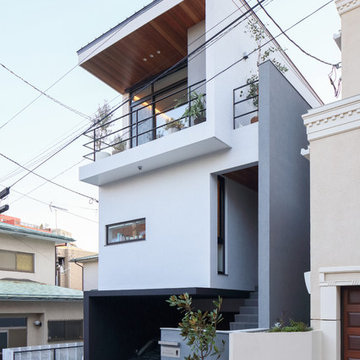Ville bianche
Filtra anche per:
Budget
Ordina per:Popolari oggi
41 - 60 di 6.757 foto
1 di 3

This cottage-style bungalow was designed for an asymmetrical lot with multiple challenges. Decorative brackets enhance the entry tower and bring a sense of arrival.
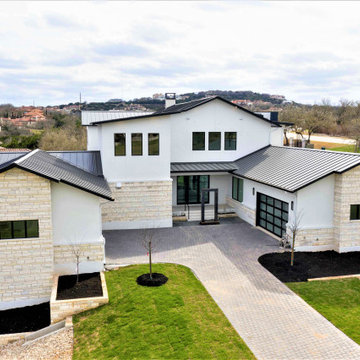
Ispirazione per la villa grande bianca moderna a due piani con rivestimento in stucco, tetto grigio e copertura in metallo o lamiera

This project is an addition to a Greek Revival Farmhouse located in a historic district. The project provided a bedroom suite and included the razing and reconstruction of an existing two car garage below. We also provided a connection from the new garage addition to the existing family room. The addition was designed to feel as though it were always a part of this family home.
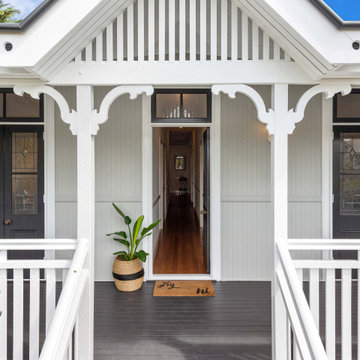
Idee per la villa grigia stile marinaro a due piani di medie dimensioni con rivestimento in legno, tetto a padiglione, copertura in metallo o lamiera e tetto bianco
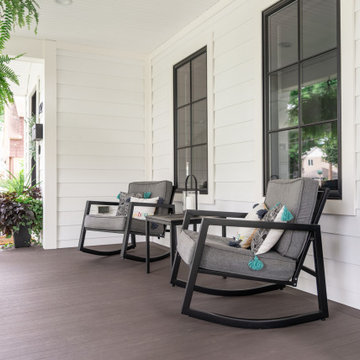
A cozy yet modern front porch design.
Esempio della villa bianca country a tre piani di medie dimensioni con rivestimenti misti e copertura mista
Esempio della villa bianca country a tre piani di medie dimensioni con rivestimenti misti e copertura mista
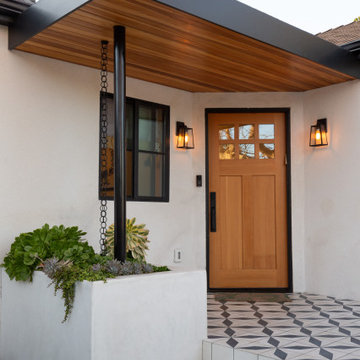
Photos by Pierre Galant Photography
Esempio della villa bianca contemporanea a un piano di medie dimensioni con rivestimento in stucco, tetto a padiglione e copertura in tegole
Esempio della villa bianca contemporanea a un piano di medie dimensioni con rivestimento in stucco, tetto a padiglione e copertura in tegole

Waterfront home built in classic "east coast" cedar shake style is elegant while still feeling casual, timeless yet fresh.
Esempio della villa marrone classica a due piani di medie dimensioni con rivestimento in legno, tetto a padiglione, copertura a scandole, tetto marrone e con scandole
Esempio della villa marrone classica a due piani di medie dimensioni con rivestimento in legno, tetto a padiglione, copertura a scandole, tetto marrone e con scandole
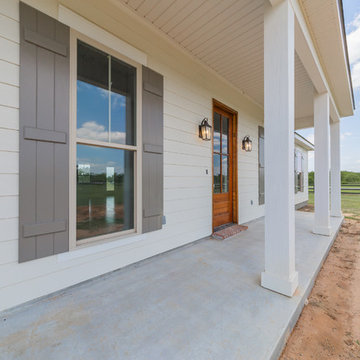
Esempio della villa bianca country a un piano di medie dimensioni con rivestimento con lastre in cemento, tetto a capanna e copertura a scandole

Design Credit: @katemarkerinteriors @leocottage
Photographer: @margaretrajic
Immagine della villa nera stile marinaro a un piano con tetto a capanna
Immagine della villa nera stile marinaro a un piano con tetto a capanna
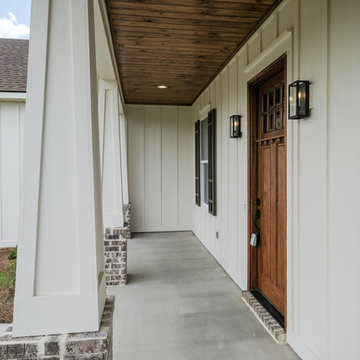
Foto della villa bianca american style di medie dimensioni con rivestimento con lastre in cemento, tetto a padiglione e copertura a scandole
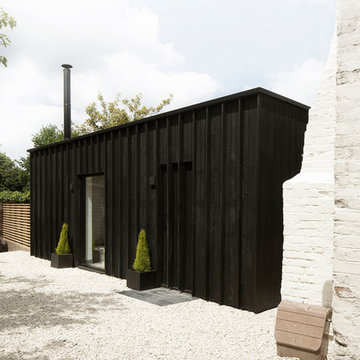
Photography by Richard Chivers https://www.rchivers.co.uk/
Marshall House is an extension to a Grade II listed dwelling in the village of Twyford, near Winchester, Hampshire. The original house dates from the 17th Century, although it had been remodelled and extended during the late 18th Century.
The clients contacted us to explore the potential to extend their home in order to suit their growing family and active lifestyle. Due to the constraints of living in a listed building, they were unsure as to what development possibilities were available. The brief was to replace an existing lean-to and 20th century conservatory with a new extension in a modern, contemporary approach. The design was developed in close consultation with the local authority as well as their historic environment department, in order to respect the existing property and work to achieve a positive planning outcome.
Like many older buildings, the dwelling had been adjusted here and there, and updated at numerous points over time. The interior of the existing property has a charm and a character - in part down to the age of the property, various bits of work over time and the wear and tear of the collective history of its past occupants. These spaces are dark, dimly lit and cosy. They have low ceilings, small windows, little cubby holes and odd corners. Walls are not parallel or perpendicular, there are steps up and down and places where you must watch not to bang your head.
The extension is accessed via a small link portion that provides a clear distinction between the old and new structures. The initial concept is centred on the idea of contrasts. The link aims to have the effect of walking through a portal into a seemingly different dwelling, that is modern, bright, light and airy with clean lines and white walls. However, complementary aspects are also incorporated, such as the strategic placement of windows and roof lights in order to cast light over walls and corners to create little nooks and private views. The overall form of the extension is informed by the awkward shape and uses of the site, resulting in the walls not being parallel in plan and splaying out at different irregular angles.
Externally, timber larch cladding is used as the primary material. This is painted black with a heavy duty barn paint, that is both long lasting and cost effective. The black finish of the extension contrasts with the white painted brickwork at the rear and side of the original house. The external colour palette of both structures is in opposition to the reality of the interior spaces. Although timber cladding is a fairly standard, commonplace material, visual depth and distinction has been created through the articulation of the boards. The inclusion of timber fins changes the way shadows are cast across the external surface during the day. Whilst at night, these are illuminated by external lighting.
A secondary entrance to the house is provided through a concealed door that is finished to match the profile of the cladding. This opens to a boot/utility room, from which a new shower room can be accessed, before proceeding to the new open plan living space and dining area.
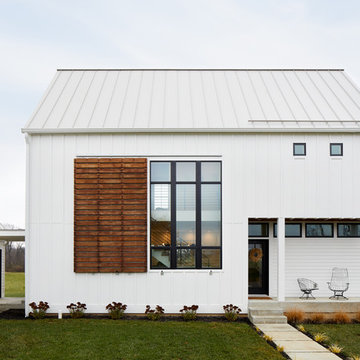
©BrettBulthuis2018
Immagine della villa bianca country a due piani di medie dimensioni con tetto a padiglione e copertura in metallo o lamiera
Immagine della villa bianca country a due piani di medie dimensioni con tetto a padiglione e copertura in metallo o lamiera
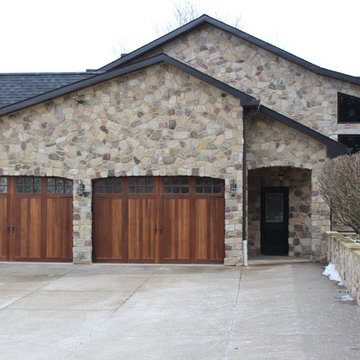
Ispirazione per la villa grande beige rustica a due piani con rivestimento in pietra, tetto a capanna e copertura a scandole
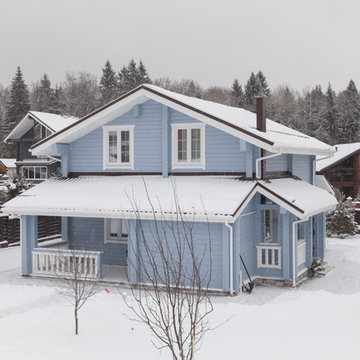
Photo by: Константин Малюта © 2018 Houzz
Съемка для статьи: https://www.houzz.ru/ideabooks/103579476
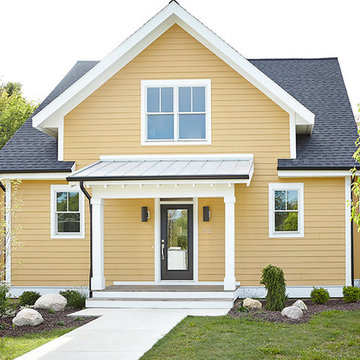
Immagine della villa gialla classica a due piani con tetto a capanna, copertura a scandole, tetto nero e pannelli sovrapposti
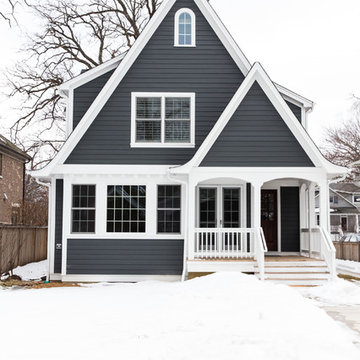
Katie Basil Photography
Esempio della villa grande blu classica a due piani con rivestimento con lastre in cemento, tetto a capanna, copertura a scandole, tetto nero e pannelli sovrapposti
Esempio della villa grande blu classica a due piani con rivestimento con lastre in cemento, tetto a capanna, copertura a scandole, tetto nero e pannelli sovrapposti
Ville bianche
3

