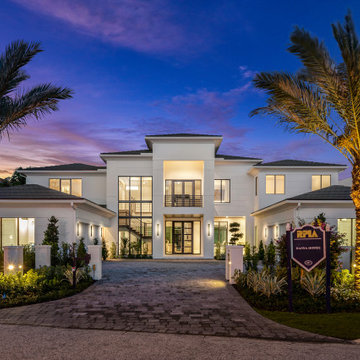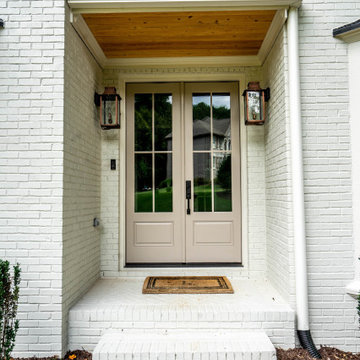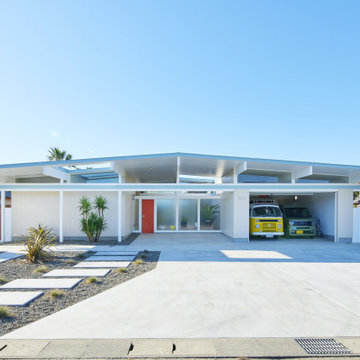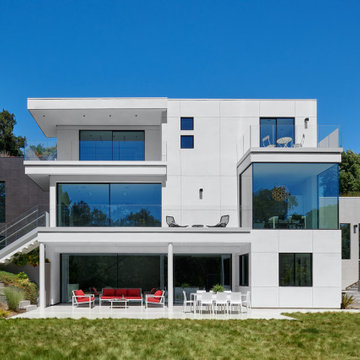Ville bianche
Filtra anche per:
Budget
Ordina per:Popolari oggi
101 - 120 di 44.753 foto
1 di 3
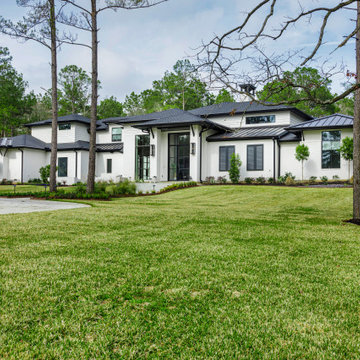
Front exterior, transitional, white painted brick, stucco, metal roof accents, charcoal composition shingles
Ispirazione per la villa grande bianca classica a due piani con rivestimento in mattone verniciato e copertura a scandole
Ispirazione per la villa grande bianca classica a due piani con rivestimento in mattone verniciato e copertura a scandole
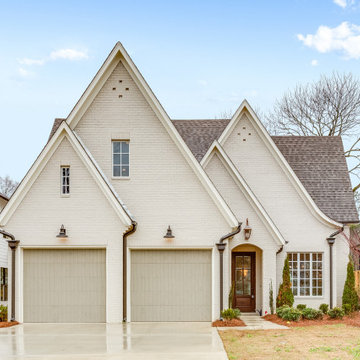
Esempio della villa bianca classica a due piani con rivestimento in mattoni, tetto a capanna, copertura a scandole e tetto grigio
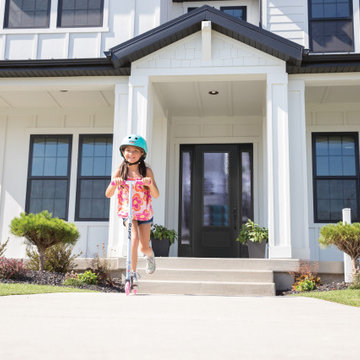
Modern Farmhouses are very in-style, complete the look with a front door and sidelites to match.
Door: Belleville Smooth 1 Panel Hollister Door 3/4 Lite with Chord Glass - BLS-122-115-1
Sidelite: Solution Series Chord Glass Insert - SIASS152-115
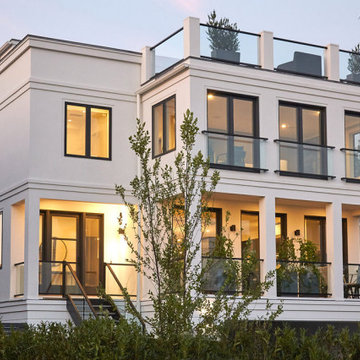
Modern beach house exterior
Foto della villa bianca moderna a tre piani di medie dimensioni con rivestimento in stucco e tetto piano
Foto della villa bianca moderna a tre piani di medie dimensioni con rivestimento in stucco e tetto piano
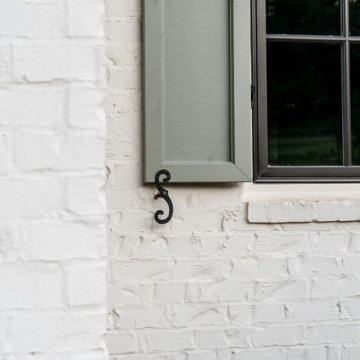
Ispirazione per la villa bianca a due piani di medie dimensioni con rivestimento in mattoni e copertura a scandole
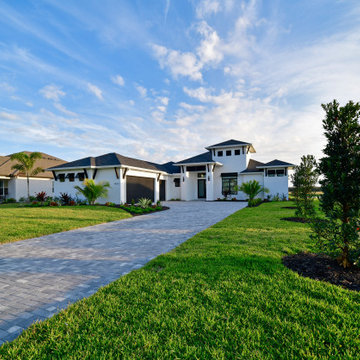
Our newest model home - the Avalon by J. Michael Fine Homes is now open in Twin Rivers Subdivision - Parrish FL
visit www.JMichaelFineHomes.com for all photos.

A thoughtful, well designed 5 bed, 6 bath custom ranch home with open living, a main level master bedroom and extensive outdoor living space.
This home’s main level finish includes +/-2700 sf, a farmhouse design with modern architecture, 15’ ceilings through the great room and foyer, wood beams, a sliding glass wall to outdoor living, hearth dining off the kitchen, a second main level bedroom with on-suite bath, a main level study and a three car garage.
A nice plan that can customize to your lifestyle needs. Build this home on your property or ours.

Foto della villa bianca classica a due piani con tetto a capanna e copertura a scandole
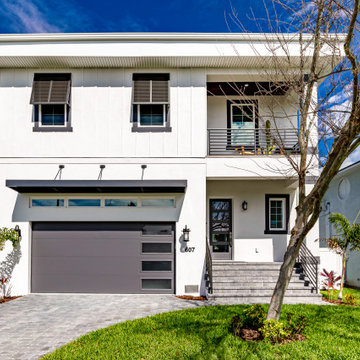
Idee per la villa bianca contemporanea a due piani di medie dimensioni con tetto piano
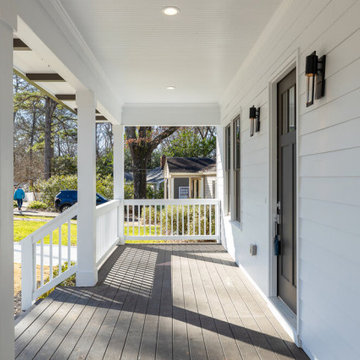
Esempio della villa grande bianca classica a due piani con rivestimenti misti, tetto a capanna e copertura mista
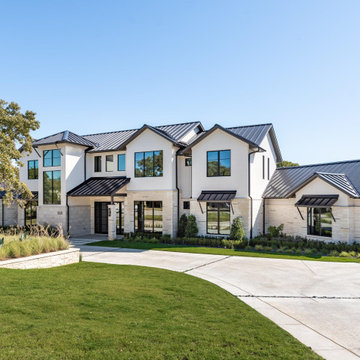
Foto della villa bianca classica a due piani con copertura in metallo o lamiera e rivestimenti misti
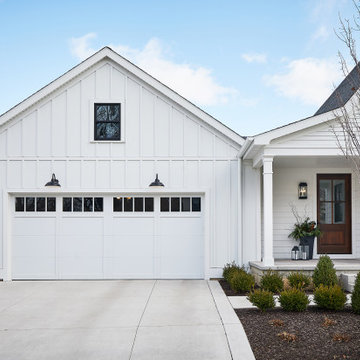
Ispirazione per la villa bianca country a due piani di medie dimensioni con rivestimento con lastre in cemento, tetto a capanna e copertura mista

For this beautiful renovation we started by removing the old siding, trim, brackets and posts. Installed new James Hardie Board and Batten Siding, HardieTrim, Soffit and Fascia and new gutters. For the finish touch, we added a metal roof, began by the removal of Front Entry rounded peak, reframed and raised the slope slightly to install new standing seam Metal Roof to Front Entry.

This urban craftsman style bungalow was a pop-top renovation to make room for a growing family. We transformed a stucco exterior to this beautiful board and batten farmhouse style. You can find this home near Sloans Lake in Denver in an up and coming neighborhood of west Denver.
Colorado Siding Repair replaced the siding and panted the white farmhouse with Sherwin Williams Duration exterior paint.
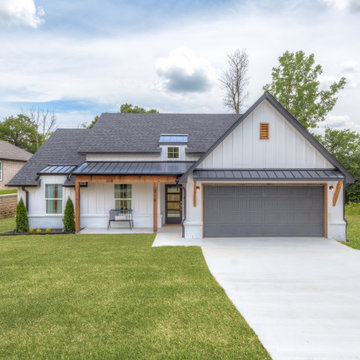
Idee per la villa bianca country a un piano con rivestimento con lastre in cemento, tetto a capanna e copertura mista
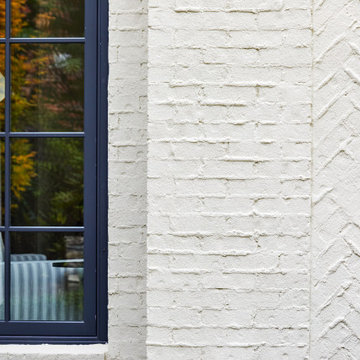
Ispirazione per la villa grande bianca a tre piani con rivestimento in mattoni, tetto a capanna e copertura a scandole
Ville bianche
6
