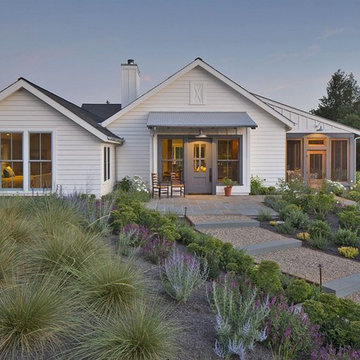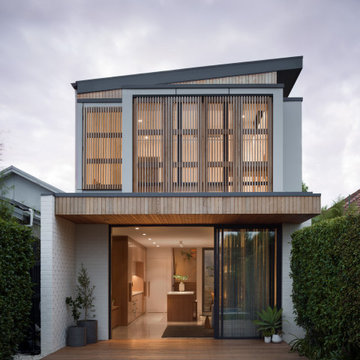Ville bianche
Filtra anche per:
Budget
Ordina per:Popolari oggi
41 - 60 di 44.753 foto
1 di 3

Immagine della villa grande bianca moderna a tre piani con rivestimenti misti, tetto piano e copertura in metallo o lamiera

This contemporary farmhouse is located on a scenic acreage in Greendale, BC. It features an open floor plan with room for hosting a large crowd, a large kitchen with double wall ovens, tons of counter space, a custom range hood and was designed to maximize natural light. Shed dormers with windows up high flood the living areas with daylight. The stairwells feature more windows to give them an open, airy feel, and custom black iron railings designed and crafted by a talented local blacksmith. The home is very energy efficient, featuring R32 ICF construction throughout, R60 spray foam in the roof, window coatings that minimize solar heat gain, an HRV system to ensure good air quality, and LED lighting throughout. A large covered patio with a wood burning fireplace provides warmth and shelter in the shoulder seasons.
Carsten Arnold Photography
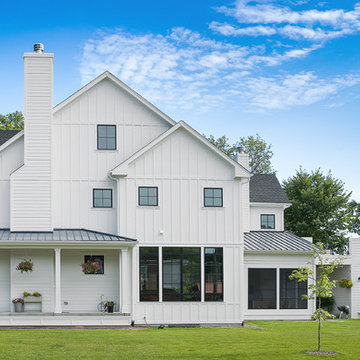
Immagine della villa bianca country a tre piani con rivestimento in legno, tetto a capanna e copertura a scandole
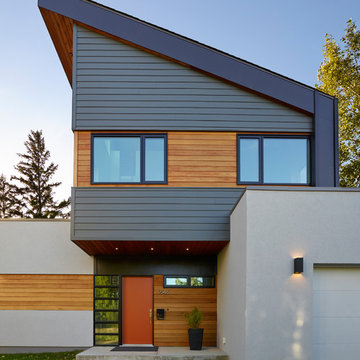
Merle Prosofsky
Esempio della facciata di una casa grande bianca moderna a due piani con rivestimenti misti
Esempio della facciata di una casa grande bianca moderna a due piani con rivestimenti misti
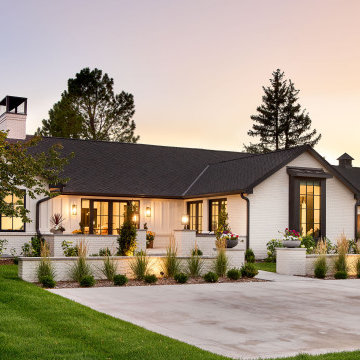
Foto della villa bianca classica a un piano di medie dimensioni con rivestimenti misti e tetto nero
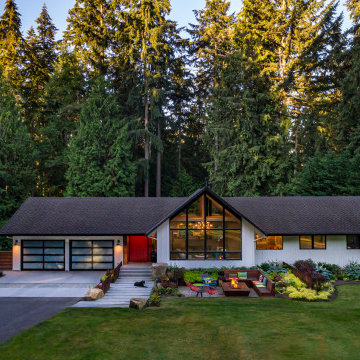
Photography by Meghan Montgomery
Immagine della villa grande bianca moderna con rivestimento in legno, tetto a capanna, copertura a scandole, tetto nero e pannelli e listelle di legno
Immagine della villa grande bianca moderna con rivestimento in legno, tetto a capanna, copertura a scandole, tetto nero e pannelli e listelle di legno

Immagine della villa bianca contemporanea a due piani di medie dimensioni con rivestimento in stucco e tetto piano
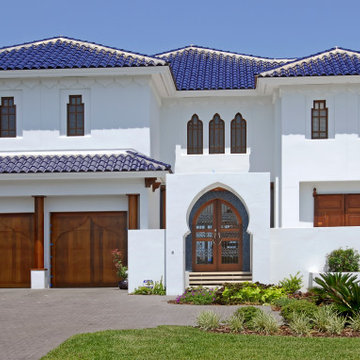
Immagine della villa grande bianca mediterranea a due piani con rivestimento in stucco, copertura in tegole e tetto blu

Idee per la villa grande bianca classica a due piani con rivestimento in legno, tetto a capanna, copertura a scandole, tetto grigio e con scandole
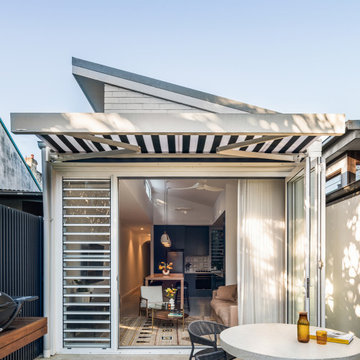
Immagine della villa piccola bianca contemporanea a un piano con rivestimento in mattoni, copertura in metallo o lamiera e tetto grigio
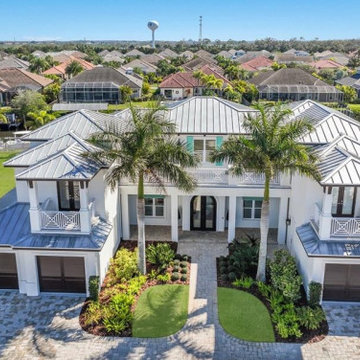
STUNNING HOME ON TWO LOTS IN THE RESERVE AT HARBOUR WALK. One of the only homes on two lots in The Reserve at Harbour Walk. On the banks of the Manatee River and behind two sets of gates for maximum privacy. This coastal contemporary home was custom built by Camlin Homes with the highest attention to detail and no expense spared. The estate sits upon a fully fenced half-acre lot surrounded by tropical lush landscaping and over 160 feet of water frontage. all-white palette and gorgeous wood floors. With an open floor plan and exquisite details, this home includes; 4 bedrooms, 5 bathrooms, 4-car garage, double balconies, game room, and home theater with bar. A wall of pocket glass sliders allows for maximum indoor/outdoor living. The gourmet kitchen will please any chef featuring beautiful chandeliers, a large island, stylish cabinetry, timeless quartz countertops, high-end stainless steel appliances, built-in dining room fixtures, and a walk-in pantry. heated pool and spa, relax in the sauna or gather around the fire pit on chilly nights. The pool cabana offers a great flex space and a full bath as well. An expansive green space flanks the home. Large wood deck walks out onto the private boat dock accommodating 60+ foot boats. Ground floor master suite with a fireplace and wall to wall windows with water views. His and hers walk-in California closets and a well-appointed master bath featuring a circular spa bathtub, marble countertops, and dual vanities. A large office is also found within the master suite and offers privacy and separation from the main living area. Each guest bedroom has its own private bathroom. Maintain an active lifestyle with community features such as a clubhouse with tennis courts, a lovely park, multiple walking areas, and more. Located directly next to private beach access and paddleboard launch. This is a prime location close to I-75,

Ispirazione per la villa bianca country a un piano di medie dimensioni con rivestimenti misti, copertura mista, tetto grigio, pannelli e listelle di legno e abbinamento di colori
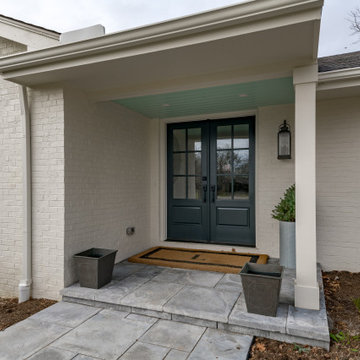
Immagine della villa bianca classica a un piano di medie dimensioni con rivestimento in mattoni, tetto a capanna, copertura mista e tetto nero
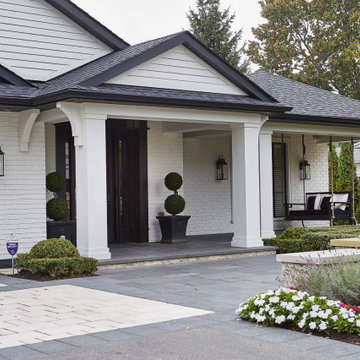
Exterior of an eclectic home with a porch swing.
Foto della villa ampia bianca eclettica a un piano con rivestimento in mattoni, tetto a padiglione e copertura a scandole
Foto della villa ampia bianca eclettica a un piano con rivestimento in mattoni, tetto a padiglione e copertura a scandole
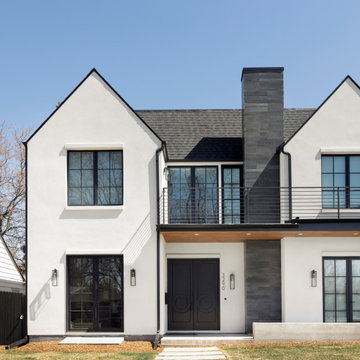
Ispirazione per la villa grande bianca eclettica a due piani con rivestimento in stucco e tetto nero
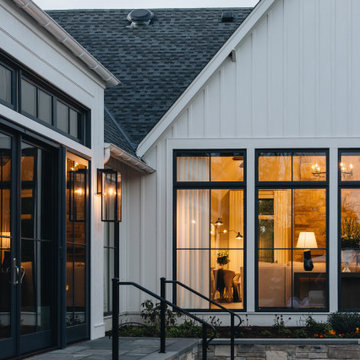
Idee per la villa grande bianca classica a un piano con falda a timpano e tetto grigio
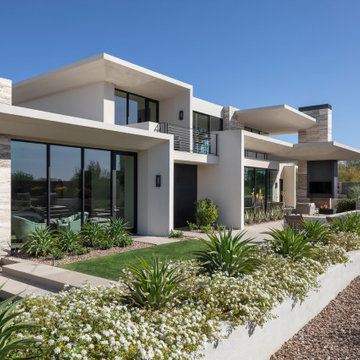
Overhangs on two levels appear to defy gravity by hovering over the property's floor. The project won a Gold Nugget Award in 2021 for Best Custom Home 4,000-6,000 Feet.
Project Details // Razor's Edge
Paradise Valley, Arizona
Architecture: Drewett Works
Builder: Bedbrock Developers
Interior design: Holly Wright Design
Landscape: Bedbrock Developers
Photography: Jeff Zaruba
Travertine walls: Cactus Stone
https://www.drewettworks.com/razors-edge/
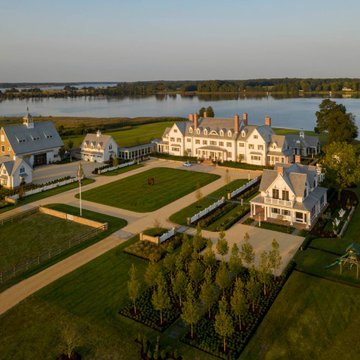
The estate, located on Maryland’s idyllic Eastern Shore, encompasses 44,000 square feet of luxury, encompassing nine different structures: the main residence, timber-frame entertaining barn, guest house, carriage house, automobile barn, pool house, pottery studio, sheep shed, and boathouse.
Ville bianche
3
