Vialetti di medie dimensioni - Foto e idee
Filtra anche per:
Budget
Ordina per:Popolari oggi
141 - 160 di 1.432 foto
1 di 3
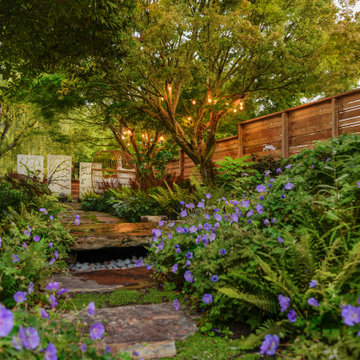
Photo by Tina Witherspoon.
Immagine di un vialetto bohémian esposto a mezz'ombra di medie dimensioni e dietro casa con pavimentazioni in pietra naturale
Immagine di un vialetto bohémian esposto a mezz'ombra di medie dimensioni e dietro casa con pavimentazioni in pietra naturale
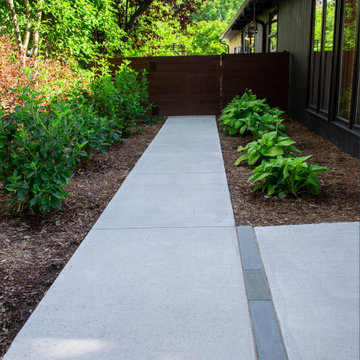
An inlaid bluestone runnel separates the concrete patio from the walkway down the side of the house to the dog run.
Renn Kuhnen Photography
Ispirazione per un vialetto minimalista esposto a mezz'ombra di medie dimensioni e nel cortile laterale in estate con recinzione in legno
Ispirazione per un vialetto minimalista esposto a mezz'ombra di medie dimensioni e nel cortile laterale in estate con recinzione in legno
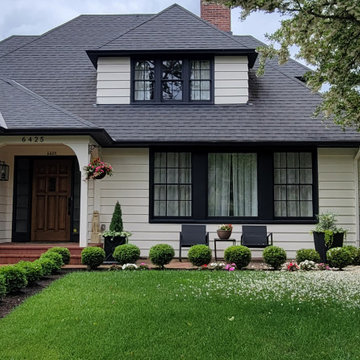
Boxwoods border the front walkway, entry, patios, and driveway, forming a low hedge. The red clay brick pavers in a herringbone pattern add a timeless appeal to the house.
Small garden beds feature white-blooming favorites like Hydrangea arborescens Annabelle’, Gardenia jasminoides ‘Kleim’s Hardy,’ and Liriope muscari ‘Monroe’s White.’ For privacy, Buxus sempervirens ‘Skywalker’ was chosen for hedging.
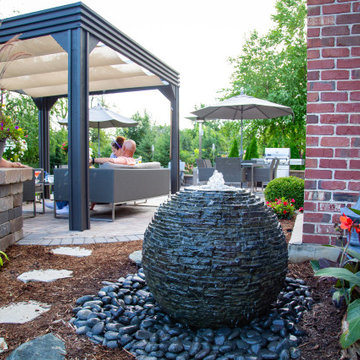
One of the small fountainscapes we offer.
Ispirazione per un vialetto tropicale esposto a mezz'ombra dietro casa e di medie dimensioni con fontane, un ingresso o sentiero, sassi e rocce e pavimentazioni in pietra naturale
Ispirazione per un vialetto tropicale esposto a mezz'ombra dietro casa e di medie dimensioni con fontane, un ingresso o sentiero, sassi e rocce e pavimentazioni in pietra naturale
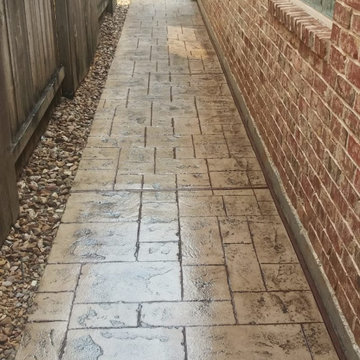
Stamped Concrete
Idee per un vialetto classico in ombra di medie dimensioni e nel cortile laterale con pavimentazioni in cemento
Idee per un vialetto classico in ombra di medie dimensioni e nel cortile laterale con pavimentazioni in cemento
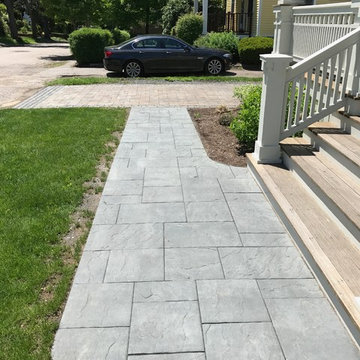
Esempio di un giardino rustico esposto in pieno sole di medie dimensioni e davanti casa con pavimentazioni in cemento
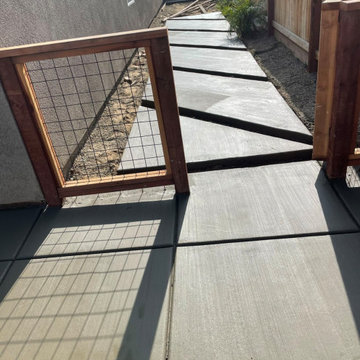
Final product hybrid fence, a stylish walkway with a broom finish
Idee per un vialetto classico di medie dimensioni e dietro casa con recinzione in legno
Idee per un vialetto classico di medie dimensioni e dietro casa con recinzione in legno
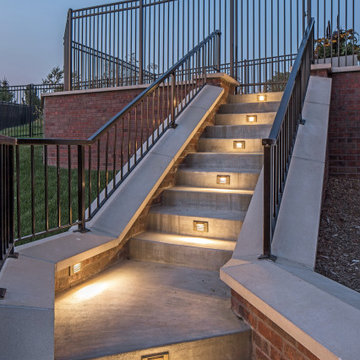
Installing the step lights took some consideration and preparation. Chris, our install crew leader, built a wood frame to hold where the fixtures would go and then placed it around the steps before they poured the concrete. It turned out great and made the installation go much smoother than waiting until after the concrete was already in place to then drill, cut, and wire it all.
Go to the photo gallery:
www.mckaylighting.com/classic-colonial
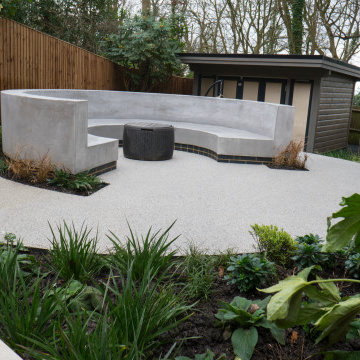
A curved garden design and landscaping – Harrow
48 tonnes of garden waste removal and new materials have been meticulously designed and landscaped by the team at Karl Harrison Landscapes Ltd.
A new fence, standard panels in preserved brown. The fence style was in line with the local authority request for new fencing.
A porcelain terrace, raised and supported with retaining concrete walls, custom made steel which formed the curves across the garden and the resin bound walkway.
Concrete ground level monoliths added structure to the planting scheme inside the curves of the path. The curved bench arrangement was a technical challenge, heavy concrete, perfect rendering and attention to detail. The garden office in the lowest section of the garden was surrounded by a simple composite decking terrace.
The central garden feature with style…
A central focal point, a statement and a use. Sophisticated seating, a social area; smooth in its design, stylish and certainly stands out as the central piece in the garden.
The planting scheme
12 tonnes of soil and more in compost is essential for the scheme of new planting
over 98% of the planting was new with almost no plants retained from the overgrown mess the garden started out with.
Mind your own business…
or better known as Soleirolia Soleirolii forms a blanket of tiny leaves, this in between the concrete forms. Shade tolerant fescues and short grasses in vibrant greens and maroons are chosen for this garden
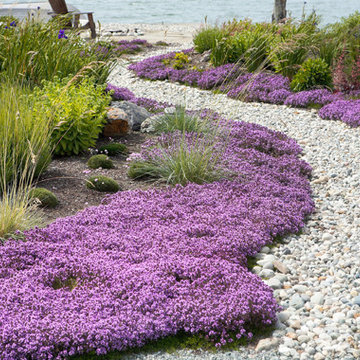
Beach side garden. Scott Lanlkford, Landscape Architect.
From the street, a round rock pathway leads to a small seating area next to the water with a small fire pit. Low maintenance, drought resistant and salt tolerant plantings were used in mass and clumps. This garden has become the focus of the neighborhood with many visitors stopping and enjoying what has become a neighborhood landmark
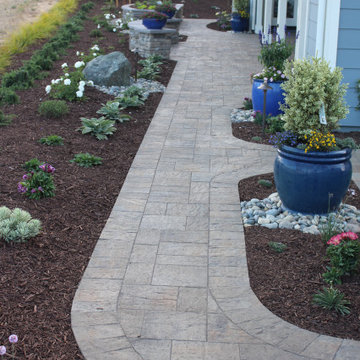
A Paver Walkway Can Add An Attractive Touch To Any Landscape.
Ispirazione per un giardino chic esposto in pieno sole di medie dimensioni e dietro casa in primavera con pavimentazioni in cemento e recinzione in pietra
Ispirazione per un giardino chic esposto in pieno sole di medie dimensioni e dietro casa in primavera con pavimentazioni in cemento e recinzione in pietra
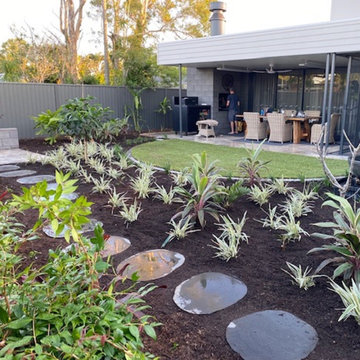
Idee per un vialetto tropicale esposto in pieno sole di medie dimensioni e dietro casa in estate con pavimentazioni in pietra naturale e recinzione in metallo
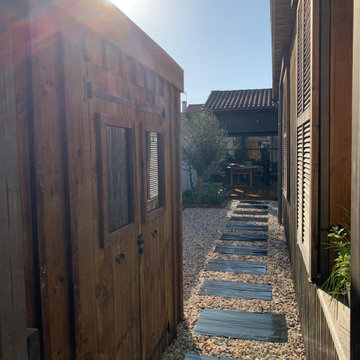
Réaménagement complet pour ce jardin de Bordeaux Caudéran !
- Création d’une grande terrasse en pins marron
- Massif en traverse de chemin de fer avec plantation
- Conception d’un abri de jardin sur-mesure
- Cheminement en dalle ardoise
- Mise en place de graviers décoratifs
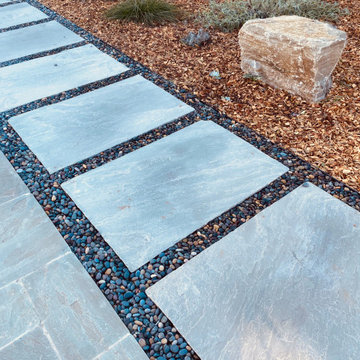
Idee per un giardino minimalista esposto a mezz'ombra di medie dimensioni e nel cortile laterale con pavimentazioni in pietra naturale e recinzione in legno
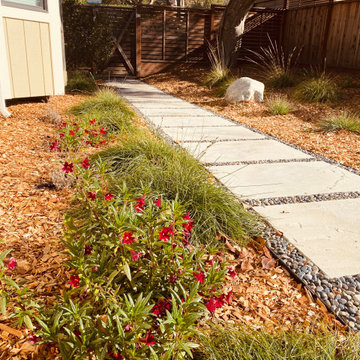
Immagine di un giardino moderno esposto a mezz'ombra di medie dimensioni e nel cortile laterale con pavimentazioni in pietra naturale e recinzione in legno
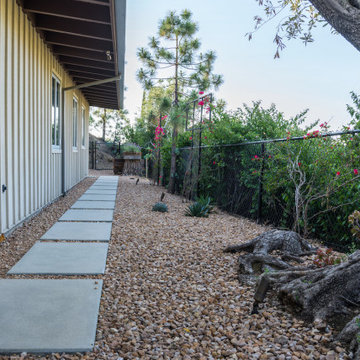
This garden was designed to celebrate panoramic views of the San Gabriel mountains. Horizontal bands of slate tile from the interior of the mid-century home wrap around the house’s perimeter and extend to the rear pool area, inviting the family outdoors. With a pool framed by mature trees, a sunken seating area, fruit trees, and a modest lawn for a young family, the landscape provides a wide range of opportunities for play, entertaining and relaxation.
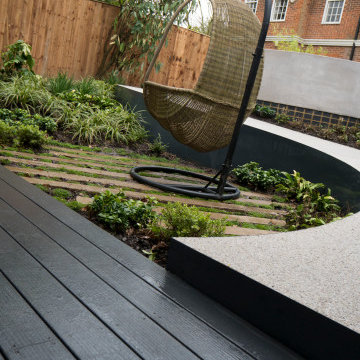
A curved garden design and landscaping – Harrow
48 tonnes of garden waste removal and new materials have been meticulously designed and landscaped by the team at Karl Harrison Landscapes Ltd.
A new fence, standard panels in preserved brown. The fence style was in line with the local authority request for new fencing.
A porcelain terrace, raised and supported with retaining concrete walls, custom made steel which formed the curves across the garden and the resin bound walkway.
Concrete ground level monoliths added structure to the planting scheme inside the curves of the path. The curved bench arrangement was a technical challenge, heavy concrete, perfect rendering and attention to detail. The garden office in the lowest section of the garden was surrounded by a simple composite decking terrace.
The central garden feature with style…
A central focal point, a statement and a use. Sophisticated seating, a social area; smooth in its design, stylish and certainly stands out as the central piece in the garden.
The planting scheme
12 tonnes of soil and more in compost is essential for the scheme of new planting
over 98% of the planting was new with almost no plants retained from the overgrown mess the garden started out with.
Mind your own business…
or better known as Soleirolia Soleirolii forms a blanket of tiny leaves, this in between the concrete forms. Shade tolerant fescues and short grasses in vibrant greens and maroons are chosen for this garden
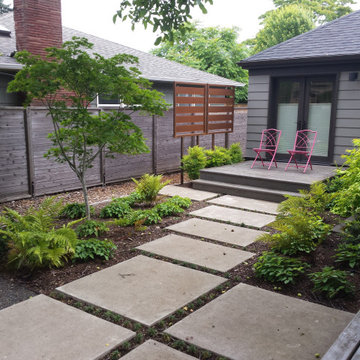
A simple backyard connects 2 decks in this recently remodeled mid century family home. The path along the fence is the place kids can zipline from their treehouse to the ground
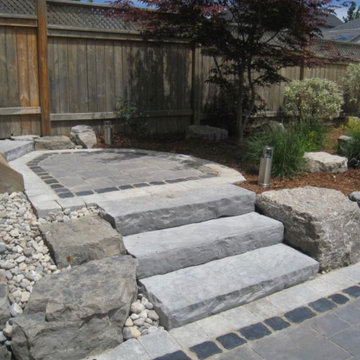
Foto di un vialetto di medie dimensioni e dietro casa con pavimentazioni in cemento
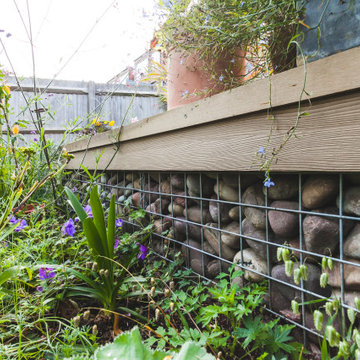
his terraced garden had seen better days and was riddled with issues. The client wanted to breathe fresh life into this outdoor space so that they could enjoy it in all weathers.
The first issue to address was that the garden sloped quite dramatically away from the house which meant that it felt awkward and unuseable.
Also, the decking was rotten which made it slippery and unsafe to walk on.
The small lawn was suffering from poor drainage and the steep slope made it very difficult to maintain. We replaced the old decking with one constructed out of composite plastic so that it would last the test of time and not suffer from the effects of our damp climate. The decking area was also enlarged so that the client could use it to sit out and enjoy the view. It also meant they could have a large table and chair set for entertaining.
The garden was split into two levels with the use of a stone-filled gabion cage retaining wall system which allowed us to level both upper and lower sections using a process of cut and fill. This gave us two large flat areas which were used as a formal lawn and orchard and wildflower area. When back-filling the upper area, we improved the drainage with a simple land drainage system. Now this terraced garden is beautiful and just waiting to be enjoyed.
Vialetti di medie dimensioni - Foto e idee
8