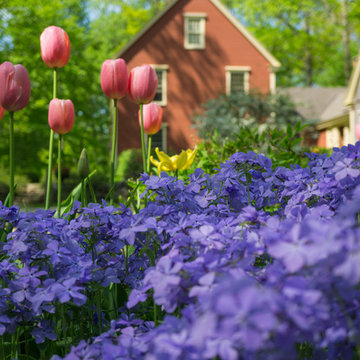Vialetti d'Ingresso in primavera - Foto e idee
Filtra anche per:
Budget
Ordina per:Popolari oggi
101 - 120 di 1.743 foto
1 di 3
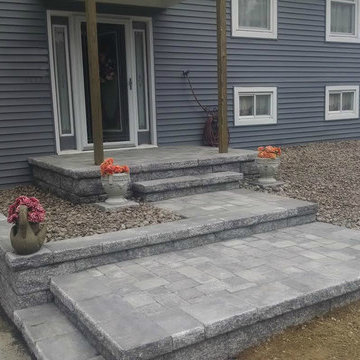
Idee per un vialetto d'ingresso tradizionale esposto a mezz'ombra di medie dimensioni e dietro casa in primavera con un ingresso o sentiero e pavimentazioni in cemento
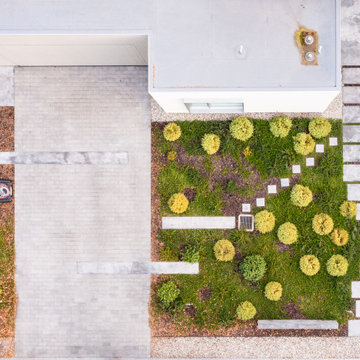
Modern landscape with different gravels and poured in place concrete.
Immagine di un grande giardino moderno esposto in pieno sole davanti casa in primavera con ghiaia e recinzione in legno
Immagine di un grande giardino moderno esposto in pieno sole davanti casa in primavera con ghiaia e recinzione in legno
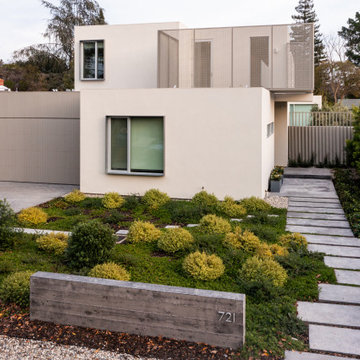
Modern landscape with different gravels and poured in place concrete.
Idee per un grande giardino minimalista esposto in pieno sole davanti casa in primavera con ghiaia e recinzione in legno
Idee per un grande giardino minimalista esposto in pieno sole davanti casa in primavera con ghiaia e recinzione in legno
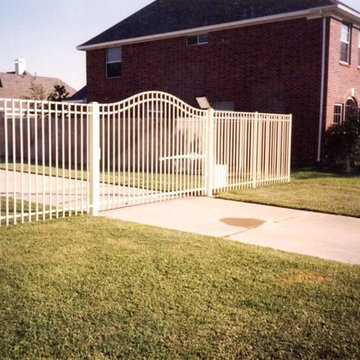
Esempio di un vialetto d'ingresso tradizionale esposto a mezz'ombra di medie dimensioni e davanti casa in primavera con pavimentazioni in cemento
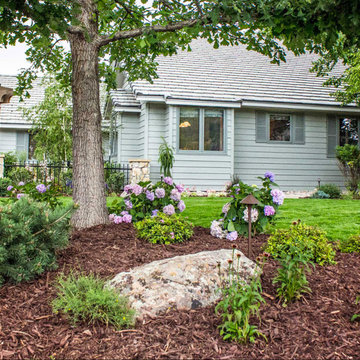
Esempio di un grande vialetto d'ingresso tradizionale esposto a mezz'ombra davanti casa in primavera con pacciame
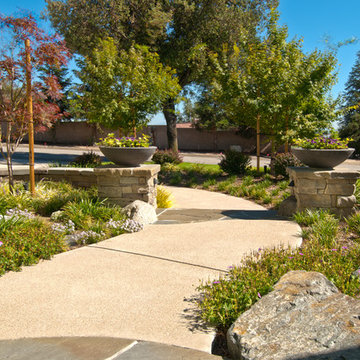
This front entry has some coastal along with mountain influence and is accented by natural stone, stone walls, pilasters, and ceramic pots.
Foto di un vialetto d'ingresso stile marinaro esposto in pieno sole di medie dimensioni e davanti casa in primavera con un ingresso o sentiero e pavimentazioni in pietra naturale
Foto di un vialetto d'ingresso stile marinaro esposto in pieno sole di medie dimensioni e davanti casa in primavera con un ingresso o sentiero e pavimentazioni in pietra naturale
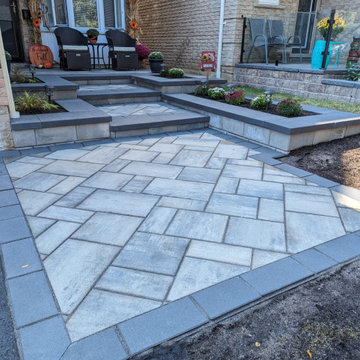
Wide steps for safety, curb appeal, contrasting colours, pavers on a 45 degree angle elevates the walkway to another level.
Foto di un giardino minimalista esposto a mezz'ombra di medie dimensioni e davanti casa in primavera con pavimentazioni in cemento
Foto di un giardino minimalista esposto a mezz'ombra di medie dimensioni e davanti casa in primavera con pavimentazioni in cemento
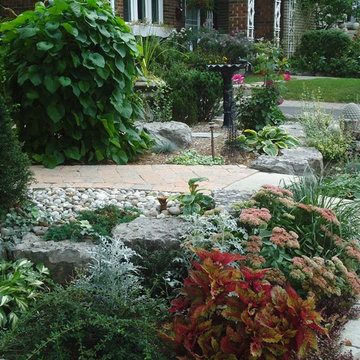
Immagine di un vialetto d'ingresso tradizionale esposto in pieno sole di medie dimensioni e davanti casa in primavera con un ingresso o sentiero e pavimentazioni in mattoni
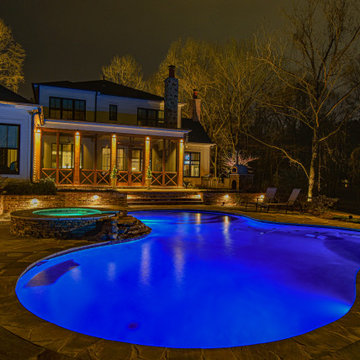
This project was so fun to design and install on their farmhouse style residence! We love transforming these beautiful outdoor spaces to an area they can actually use and enjoy at night! No worries about security either, this house is fully lit! From grand entrances and leading pathways to beautiful gardens and amazing pools, we can illuminate the most appealing features of your home. We offer expert installation of quality low voltage LED outdoor lighting, which provides added safety and beauty to any structure.
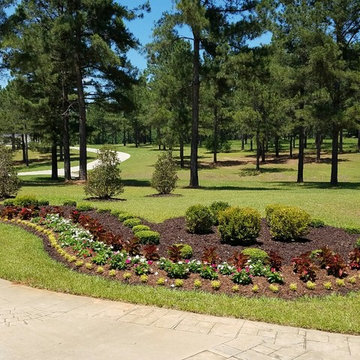
Ispirazione per un ampio vialetto d'ingresso classico esposto in pieno sole davanti casa in primavera con pacciame
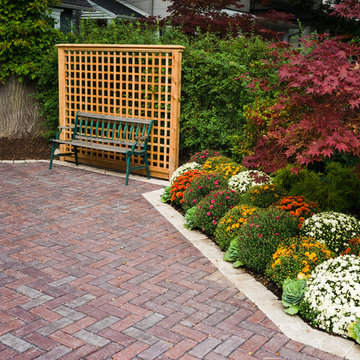
Modern meets classic on this permeable driveway/entrance combination. All the looks you desire with the green element of being permeable!
Lush gardens, a small seating area are created using the gorgeous unilock townhall three colour blend plus unilock brussels block sandstone edging.
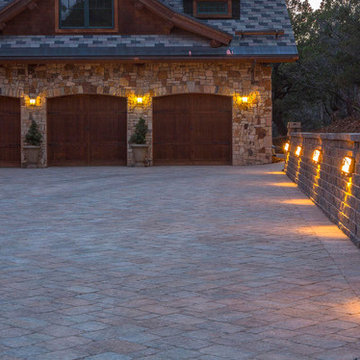
Kaibab Landscaping - Natural Stone Paver Driveway and Retaining Wall - Telluride Colorado. Photo credit: Josh Johnson
Esempio di un grande vialetto d'ingresso stile rurale esposto a mezz'ombra davanti casa in primavera con pavimentazioni in pietra naturale e un ingresso o sentiero
Esempio di un grande vialetto d'ingresso stile rurale esposto a mezz'ombra davanti casa in primavera con pavimentazioni in pietra naturale e un ingresso o sentiero
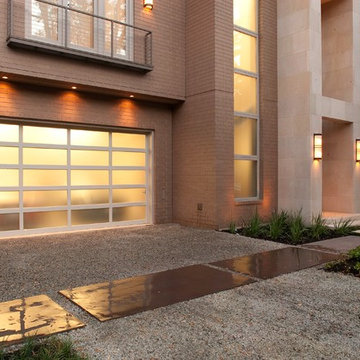
A family in West University contacted us to design a contemporary Houston landscape for them. They live on a double lot, which is large for that neighborhood. They had built a custom home on the property, and they wanted a unique indoor-outdoor living experience that integrated a modern pool into the aesthetic of their home interior.
This was made possible by the design of the home itself. The living room can be fully opened to the yard by sliding glass doors. The pool we built is actually a lap swimming pool that measures a full 65 feet in length. Not only is this pool unique in size and design, but it is also unique in how it ties into the home. The patio literally connects the living room to the edge of the water. There is no coping, so you can literally walk across the patio into the water and start your swim in the heated, lighted interior of the pool.
Even for guests who do not swim, the proximity of the water to the living room makes the entire pool-patio layout part of the exterior design. This is a common theme in modern pool design.
The patio is also notable because it is constructed from stones that fit so tightly together the joints seem to disappear. Although the linear edges of the stones are faintly visible, the surface is one contiguous whole whose linear seamlessness supports both the linearity of the home and the lengthwise expanse of the pool.
While the patio design is strictly linear to tie the form of the home to that of the pool, our modern pool is decorated with a running bond pattern of tile work. Running bond is a design pattern that uses staggered stone, brick, or tile layouts to create something of a linear puzzle board effect that captures the eye. We created this pattern to compliment the brick work of the home exterior wall, thus aesthetically tying fine details of the pool to home architecture.
At the opposite end of the pool, we built a fountain into the side of the home's perimeter wall. The fountain head is actually square, mirroring the bricks in the wall. Unlike a typical fountain, the water here pours out in a horizontal plane which even more reinforces the theme of the quadrilateral geometry and linear movement of the modern pool.
We decorated the front of the home with a custom garden consisting of small ground cover plant species. We had to be very cautious around the trees due to West U’s strict tree preservation policies. In order to avoid damaging tree roots, we had to avoid digging too deep into the earth.
The species used in this garden—Japanese Ardesia, foxtail ferns, and dwarf mondo not only avoid disturbing tree roots, but they are low-growth by nature and highly shade resistant. We also built a gravel driveway that provides natural water drainage and preserves the root zone for trees. Concrete pads cross the driveway to give the homeowners a sure-footing for walking to and from their vehicles.
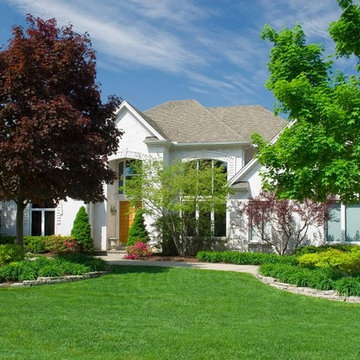
Idee per un vialetto d'ingresso contemporaneo esposto in pieno sole davanti casa e di medie dimensioni in primavera
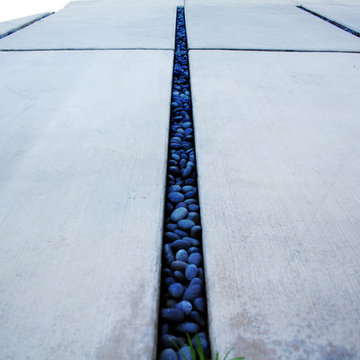
AmyJSmith.com
Idee per un grande vialetto d'ingresso moderno esposto a mezz'ombra davanti casa in primavera con un ingresso o sentiero e pavimentazioni in cemento
Idee per un grande vialetto d'ingresso moderno esposto a mezz'ombra davanti casa in primavera con un ingresso o sentiero e pavimentazioni in cemento
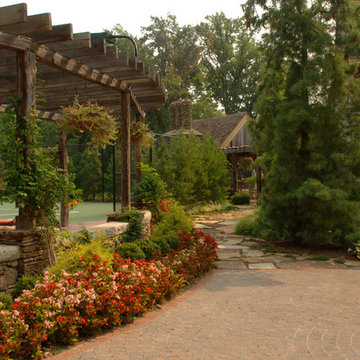
Ispirazione per un ampio vialetto d'ingresso tradizionale esposto in pieno sole in cortile in primavera con un ingresso o sentiero e pavimentazioni in mattoni
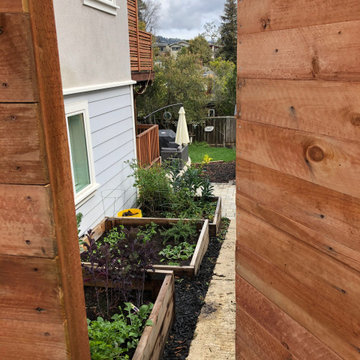
For this backyard we regarded the entire lot. To maximize the backyard space, we used Redwood boards to created two decks, 1) an upper deck level with the upper unit, with wrapping stairs landing on a paver patio, and 2) a lower deck level with the lower unit and connecting to the main patio. The steep driveway was regraded with drainage and stairs to provide an activity patio with seating and custom built shed. We repurposed about 60 percent of the demoed concrete to build urbanite retaining walls along the Eastern side of the house. A Belgard Paver patio defines the main entertaining space, with stairs that lead to a flagstone patio and spa, small fescue lawn, and perimeter of edible fruit trees.
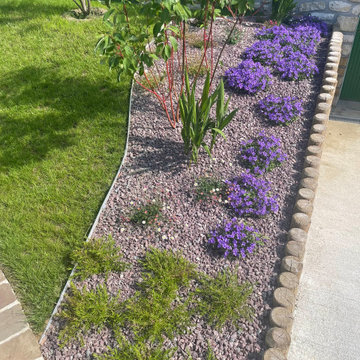
rénovation de jardin, des problématiques liés au vieillissement de la maison descente de garage à refaire, quel matériaux? cheminement dans le jardin, dessiner les allées, nouvelle terrasse,
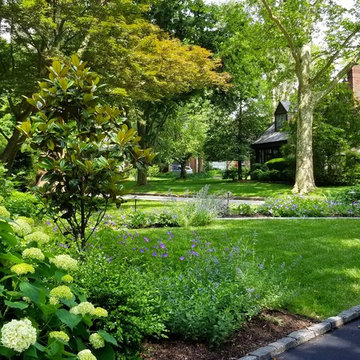
Esempio di un vialetto d'ingresso tradizionale in ombra di medie dimensioni e davanti casa in primavera con un ingresso o sentiero e pavimentazioni in pietra naturale
Vialetti d'Ingresso in primavera - Foto e idee
6
