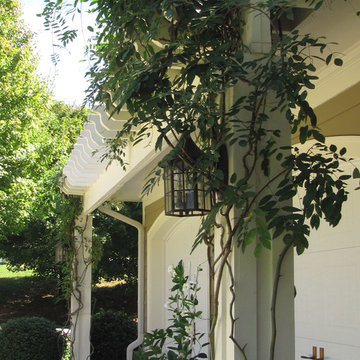Vialetti d'Ingresso - Foto e idee
Filtra anche per:
Budget
Ordina per:Popolari oggi
41 - 60 di 80 foto
1 di 3
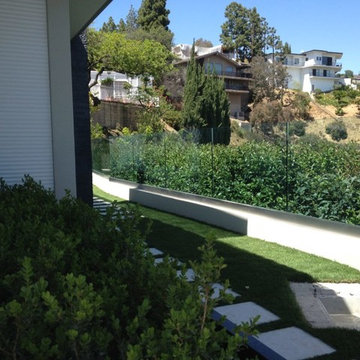
Ispirazione per un vialetto d'ingresso minimalista esposto a mezz'ombra di medie dimensioni e davanti casa con pavimentazioni in cemento
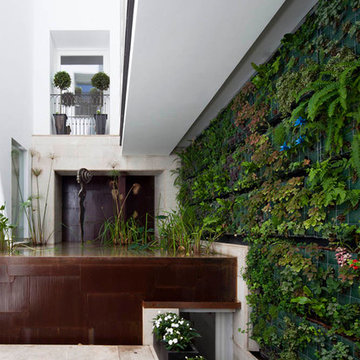
Immagine di un vialetto d'ingresso chic esposto a mezz'ombra di medie dimensioni e dietro casa con pavimentazioni in pietra naturale
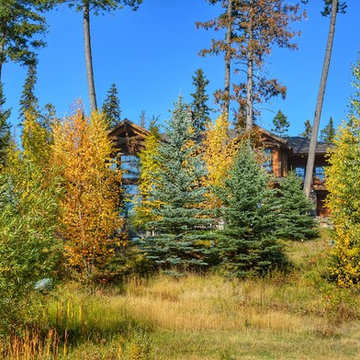
Blending House and Landscape with Big trees, big shrubs and natural rock.
Bob LeBlanc
Esempio di un grande vialetto d'ingresso tradizionale esposto in pieno sole davanti casa in autunno
Esempio di un grande vialetto d'ingresso tradizionale esposto in pieno sole davanti casa in autunno
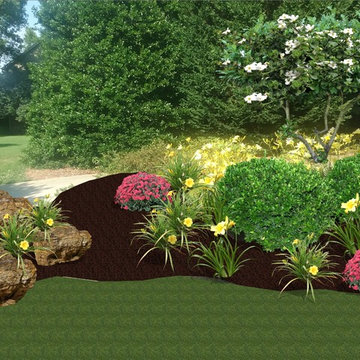
Ispirazione per un vialetto d'ingresso chic esposto a mezz'ombra di medie dimensioni e davanti casa in estate con pacciame
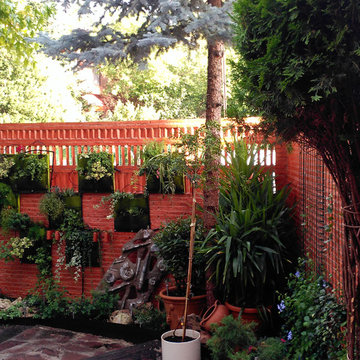
Intervención integral en el jardín de una vivienda particular. Los muros que delimitan el jardín se visten de verde con el sistema de jardines verticales ideado por Verdosea, que lo llenan de plantas aromáticas. En el resto del jardín, se renueva el arriate perimetral, y se crea una nueva delimitación para éste. Además, las antigüedades conservadas por la dueña de la casa se ponen en contexto y cobran protagonismo, dando un lugar especial sobre todo a la bañera, elevada sobre una plataforma e iluminada en su parte posterior. En otra de las zonas de los muros límite de la propiedad, se disponen guías para que las trepadoras crezcan a su aire, invadiendo de verdor estas áreas.
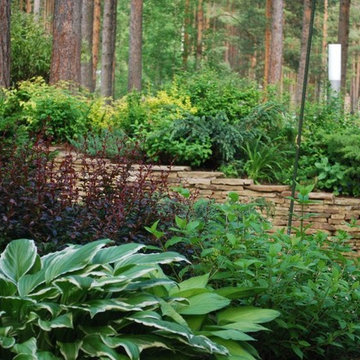
Конькова Елена Валерьевна
Ispirazione per un grande vialetto d'ingresso design esposto a mezz'ombra davanti casa in estate con pavimentazioni in cemento
Ispirazione per un grande vialetto d'ingresso design esposto a mezz'ombra davanti casa in estate con pavimentazioni in cemento
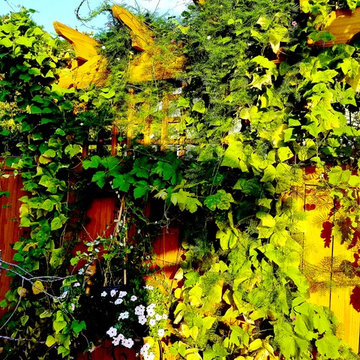
Susan Klavohn Bryant
Foto di un vialetto d'ingresso stile shabby esposto in pieno sole in cortile in estate con pavimentazioni in cemento
Foto di un vialetto d'ingresso stile shabby esposto in pieno sole in cortile in estate con pavimentazioni in cemento
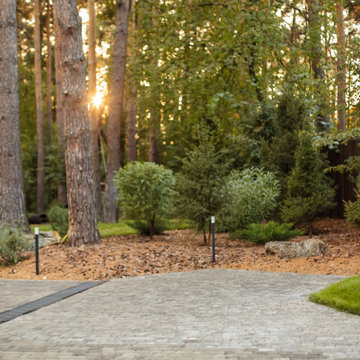
Мы любим работать с вашими нестандартными задачами. На данном лесном участке перепады высот в 1,5 метра, мы решили с помощью геопластики. Получился прекрасный, современный сад в природном стиле.
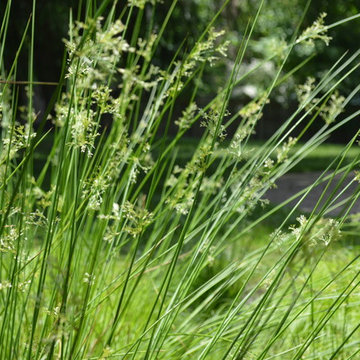
Immagine di un vialetto d'ingresso design esposto in pieno sole nel cortile laterale in estate
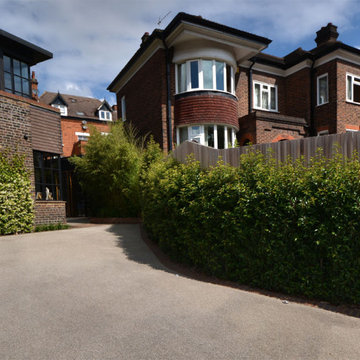
Idee per un vialetto d'ingresso bohémian esposto in pieno sole di medie dimensioni e davanti casa in estate con sassi di fiume
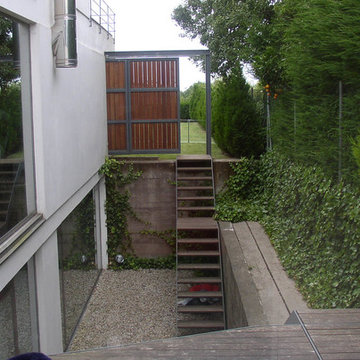
Esempio di un vialetto d'ingresso minimal di medie dimensioni e nel cortile laterale
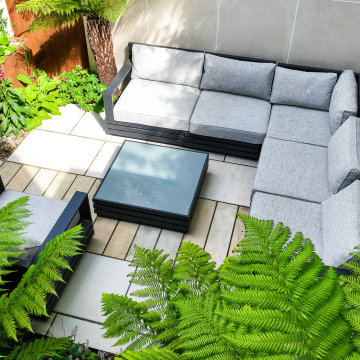
Our brief on this project was to create a space to relax and entertain. The site is fairly compact and enclosed on all sides by high boundary walls which makes it quite shady. The new design makes the most of the sunniest spots. The main area of the space is paved with ‘Florence White’ porcelain paving laid in stretcher pattern, with an inset path of sandstone plank paving running across the middle of the garden from the stairs. The plank paving continues up the front of the existing raised bed on the right hand side.
The back wall is clad in large format porcelain cladding tiles with a Corten steel panel for contrast. Bespoke storage units constructed from Red Grand hardwood timber are tucked away under the stairs to enable the client to store outdoor cushions and other items when not in use.
The right hand boundary wall behind the existing raised bed features a bespoke contemporary ‘vertical garden’, comprising a series of rectangular Corten steel planters stacked on top of each other. Each planter is at a different distance from the wall, to create a dynamic and visually arresting focal point packed full of plants to really green up the space. The planting scheme is lush and green, focusing on textured foliage and shade tolerant plants. A large Corten steel planter positioned in the left hand corner of the garden opposite the bottom of the stairs holds a specimen acer tree to add some height to the space.
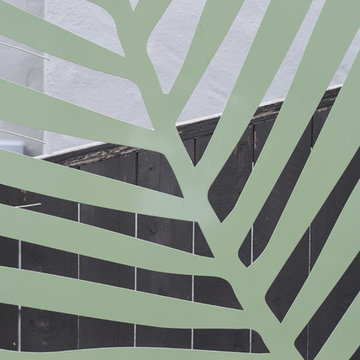
The custom color laser cut panels are an abstract palm leaf design to complement the palm allay on the opposite side of the driveway. There is a constant play of shade, shadows and light dancing across them throughout the day. The custom color was chosen to complement the house, but closely mimic the color of the palms.
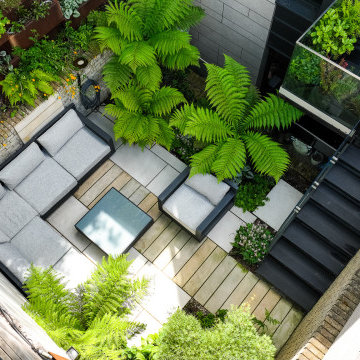
Our brief on this project was to create a space to relax and entertain. The site is fairly compact and enclosed on all sides by high boundary walls which makes it quite shady. The new design makes the most of the sunniest spots. The main area of the space is paved with ‘Florence White’ porcelain paving laid in stretcher pattern, with an inset path of sandstone plank paving running across the middle of the garden from the stairs. The plank paving continues up the front of the existing raised bed on the right hand side.
The back wall is clad in large format porcelain cladding tiles with a Corten steel panel for contrast. Bespoke storage units constructed from Red Grand hardwood timber are tucked away under the stairs to enable the client to store outdoor cushions and other items when not in use.
The right hand boundary wall behind the existing raised bed features a bespoke contemporary ‘vertical garden’, comprising a series of rectangular Corten steel planters stacked on top of each other. Each planter is at a different distance from the wall, to create a dynamic and visually arresting focal point packed full of plants to really green up the space. The planting scheme is lush and green, focusing on textured foliage and shade tolerant plants. A large Corten steel planter positioned in the left hand corner of the garden opposite the bottom of the stairs holds a specimen acer tree to add some height to the space.
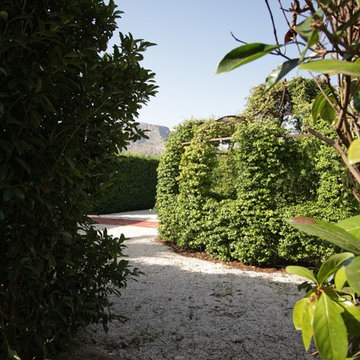
Calogero Scardina
Ispirazione per un vialetto d'ingresso contemporaneo esposto a mezz'ombra davanti casa in estate con ghiaia
Ispirazione per un vialetto d'ingresso contemporaneo esposto a mezz'ombra davanti casa in estate con ghiaia
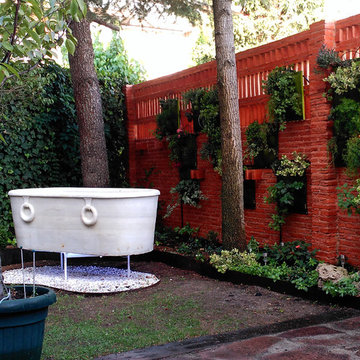
Intervención integral en el jardín de una vivienda particular. Los muros que delimitan el jardín se visten de verde con el sistema de jardines verticales ideado por Verdosea, que lo llenan de plantas aromáticas. En el resto del jardín, se renueva el arriate perimetral, y se crea una nueva delimitación para éste. Además, las antigüedades conservadas por la dueña de la casa se ponen en contexto y cobran protagonismo, dando un lugar especial sobre todo a la bañera, elevada sobre una plataforma e iluminada en su parte posterior. En otra de las zonas de los muros límite de la propiedad, se disponen guías para que las trepadoras crezcan a su aire, invadiendo de verdor estas áreas.
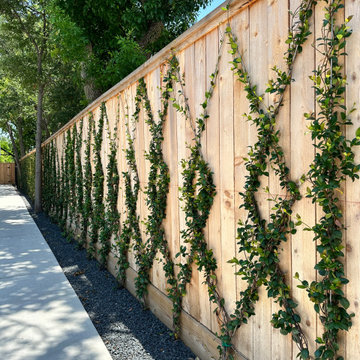
Ispirazione per un vialetto d'ingresso minimalista esposto in pieno sole di medie dimensioni e nel cortile laterale in estate con ghiaia e recinzione in legno
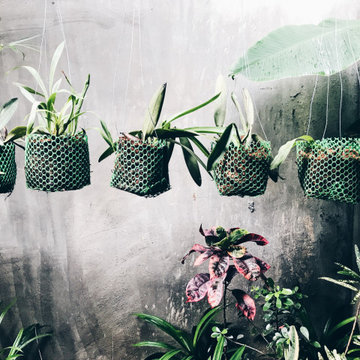
Diseño del patio de un Hotel en Filipinas. Usamos alambre y bambú.
Immagine di un piccolo vialetto d'ingresso etnico esposto a mezz'ombra in cortile con pavimentazioni in cemento e recinzione in pietra
Immagine di un piccolo vialetto d'ingresso etnico esposto a mezz'ombra in cortile con pavimentazioni in cemento e recinzione in pietra
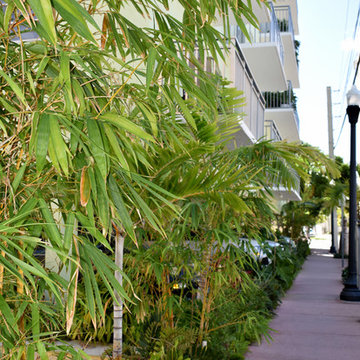
Immagine di un vialetto d'ingresso tropicale esposto a mezz'ombra nel cortile laterale con pavimentazioni in cemento
Vialetti d'Ingresso - Foto e idee
3
