Vialetti d'Ingresso - Foto e idee
Filtra anche per:
Budget
Ordina per:Popolari oggi
101 - 120 di 4.668 foto
1 di 3
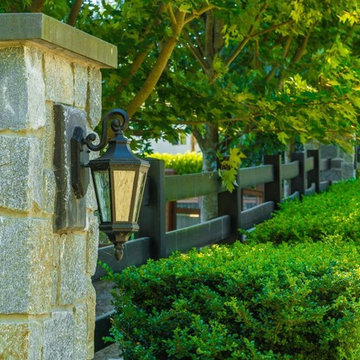
Rakan Alduaij photography
Ispirazione per un ampio vialetto d'ingresso chic esposto in pieno sole davanti casa con pavimentazioni in pietra naturale
Ispirazione per un ampio vialetto d'ingresso chic esposto in pieno sole davanti casa con pavimentazioni in pietra naturale
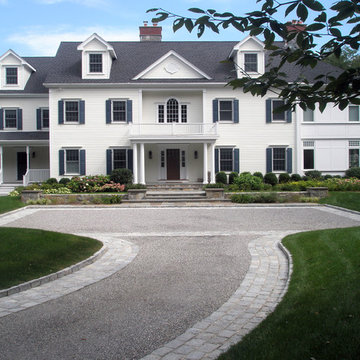
Esempio di un grande vialetto d'ingresso tradizionale esposto in pieno sole davanti casa in estate con un muro di contenimento e ghiaia
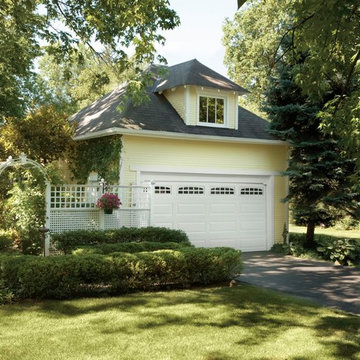
Ispirazione per un vialetto d'ingresso classico esposto a mezz'ombra di medie dimensioni e davanti casa
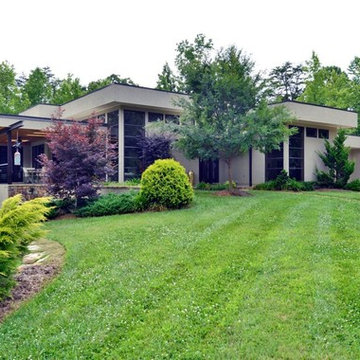
Immagine di un vialetto d'ingresso moderno di medie dimensioni e dietro casa con pavimentazioni in pietra naturale
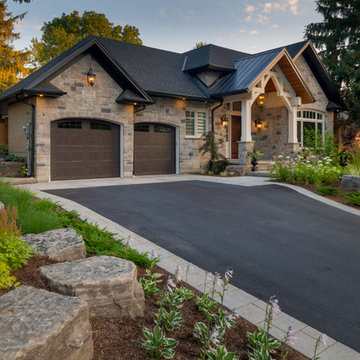
This project was completed in conjunction with the construction of the home. The home’s architect was looking for someone who could design and build a new driveway, front entrance, walkways, patio, fencing, and plantings.
The gardens were designed for the homeowner who had a real appreciation for gardening and was looking for variety and colour. The plants are all perennials that are relatively low maintenance while offering a wide variety of colours, heights, shapes and textures. For the hardscape, we used a Mondrian slab interlock for the main features and added a natural stone border for architectural detail.
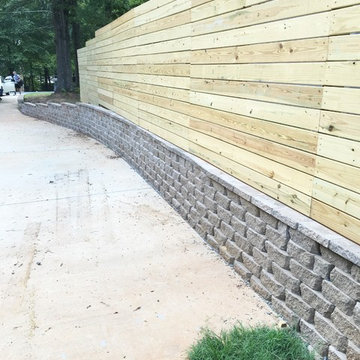
The wall with the fence on top of it. The fence is not anchored behind the wall, instead the posts are freely floating through gravel behind the wall and are anchored in the wall's 1 foot foundation and an additional 3 feet below that.
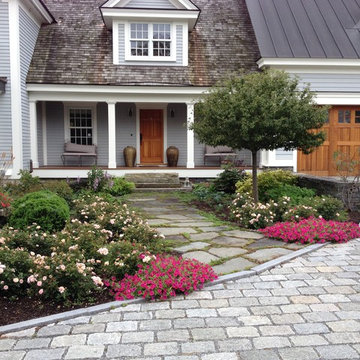
Rebecca Lindenmeyr
Immagine di un grande vialetto d'ingresso classico esposto in pieno sole davanti casa in estate con un ingresso o sentiero e pavimentazioni in pietra naturale
Immagine di un grande vialetto d'ingresso classico esposto in pieno sole davanti casa in estate con un ingresso o sentiero e pavimentazioni in pietra naturale
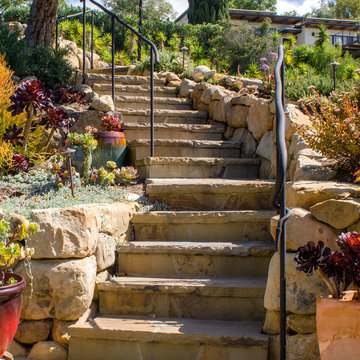
Photo By Keith Bartlett
Ispirazione per un vialetto d'ingresso mediterraneo esposto in pieno sole di medie dimensioni e davanti casa in estate con un ingresso o sentiero e pavimentazioni in pietra naturale
Ispirazione per un vialetto d'ingresso mediterraneo esposto in pieno sole di medie dimensioni e davanti casa in estate con un ingresso o sentiero e pavimentazioni in pietra naturale
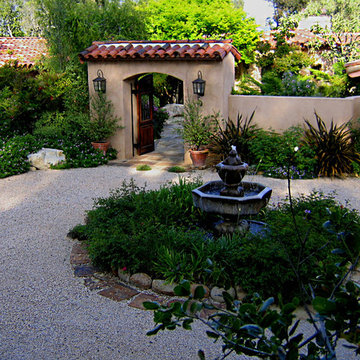
Design Consultant Jeff Doubét is the author of Creating Spanish Style Homes: Before & After – Techniques – Designs – Insights. The 240 page “Design Consultation in a Book” is now available. Please visit SantaBarbaraHomeDesigner.com for more info.
Jeff Doubét specializes in Santa Barbara style home and landscape designs. To learn more info about the variety of custom design services I offer, please visit SantaBarbaraHomeDesigner.com
Jeff Doubét is the Founder of Santa Barbara Home Design - a design studio based in Santa Barbara, California USA.
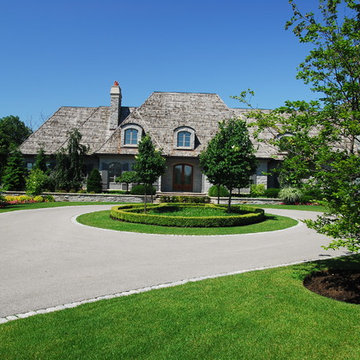
Asphalt driveway with cobblestone border. Some real curb appeal here! We can see the front knot garden complete with Bradford Pear trees. Curved driveway creates a bit of mystery coming around the front pillars.
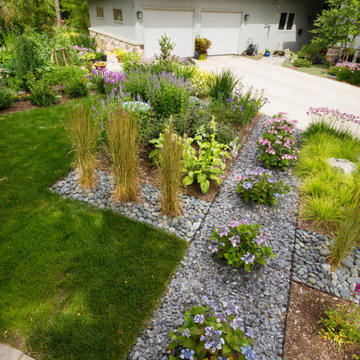
The strong lines of slate chip and Mexican beach pebbles add an unexpected detail to the front yard. A small area of grass was left as a place for the homeowner's children to play.
Westhauser Photography
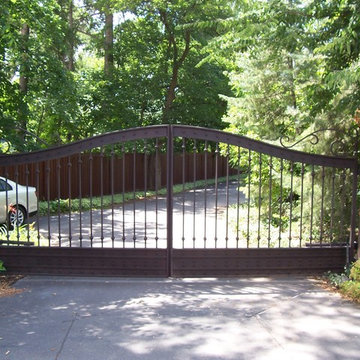
Foto di un vialetto d'ingresso chic esposto in pieno sole di medie dimensioni e davanti casa con pavimentazioni in pietra naturale
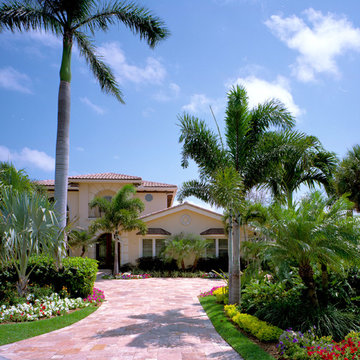
Idee per un grande vialetto d'ingresso tropicale esposto in pieno sole davanti casa in estate con pavimentazioni in pietra naturale
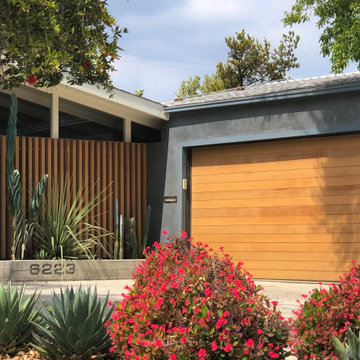
We began by removing the patchwork of “updates” that left a confusing pastiche. At the front of the house, we removed a late addition window and veneer stonework. Starting over now with a clean slate, we chose a color palette of rich charcoal and warm coral-orange. Over the new smooth stucco finish, we built two custom vertical screens with natural cedar to break up the expanse of the front walls and replaced the dated garage door with a stunning cedar door. New concrete planters hold an exotic collection of cactii at the entrance.
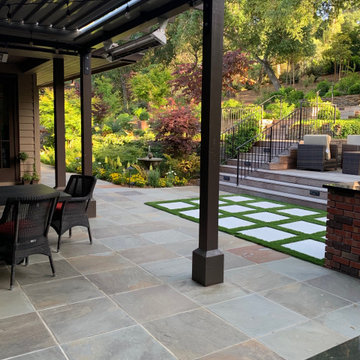
The rear garden was reconfigured as an outdoor living area. It has a louvered dining arbor, a spa built into a raised deck, a full kitchen, a fireplace, and a rebuilt summer house on the hill above.
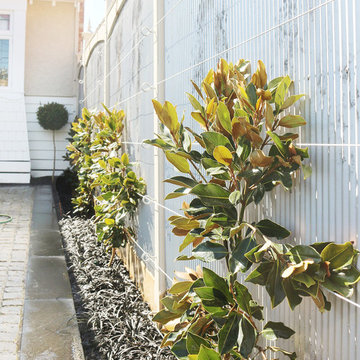
Driveway garden makeover featuring espalier Magnolia 'little Gem' trees trained to architectural cable trellis. Garden design & installation in Melbourne by Boodle Concepts Landscapes.
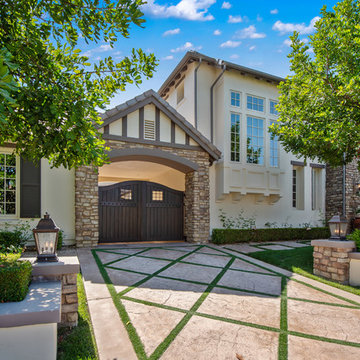
Esempio di un grande vialetto d'ingresso contemporaneo esposto a mezz'ombra in cortile con pavimentazioni in cemento
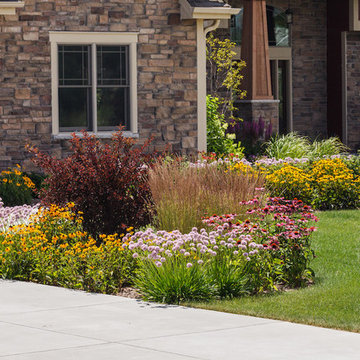
'Summer Beauty' allium, 'Goldsturm' rudbeckia, 'Fatal Attraction' echinacea and 'Summerwine' ninebark add color to the end of the front walk.
Westhauser Photography
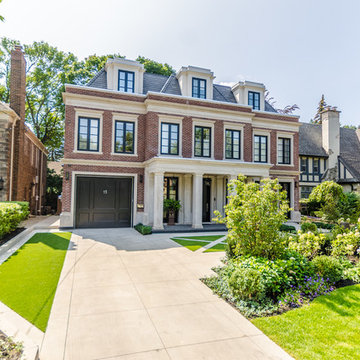
Immagine di un vialetto d'ingresso design esposto a mezz'ombra di medie dimensioni e davanti casa in estate con pavimentazioni in pietra naturale
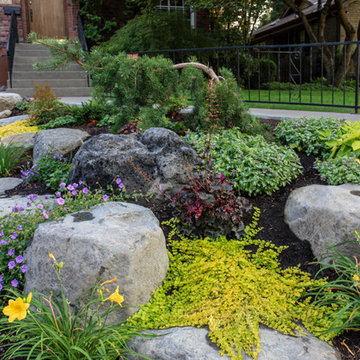
With a narrow driveway and leaning concrete retaining walls, parking was a major challenge at this 1938 brick Tudor on Spokane's South Hill. Crumbling concrete stairs added another layer of difficulty, and after a particularly rough winter, the homeowners were ready for a change. The failing concrete walls were replaced with stacked boulders, which created space for a new, wider driveway. Natural stone steps offer access to the backyard, while the new front stairs and sidewalk provide a safe route to the front door. The original iron railings were preserved and modified to be reused with the new stairs.
Vialetti d'Ingresso - Foto e idee
6