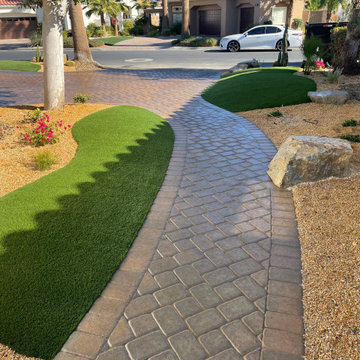Vialetti d'Ingresso - Foto e idee
Filtra anche per:
Budget
Ordina per:Popolari oggi
201 - 220 di 4.677 foto
1 di 3
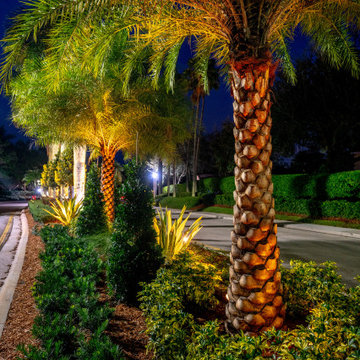
Immagine di un grande giardino classico esposto in pieno sole davanti casa in estate con pacciame
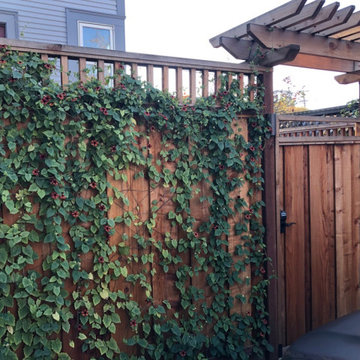
This Berkeley property had overgrown vines, concaving fences, rotted deck, dead lawn, broken concrete, and poor drainage. After removing about 30 yards of soil from this lot, we were able to begin leveling and sculpting the landscape. We installed new concrete pathways, synthetic lawn, custom swing and arbor, Thermory wood decking with metal railings, paver patio with masonry stone wall seating, and stone mosaic water feature with stainless steel wire to match. Many elements tied together nicely in this modern Berkeley backyard.
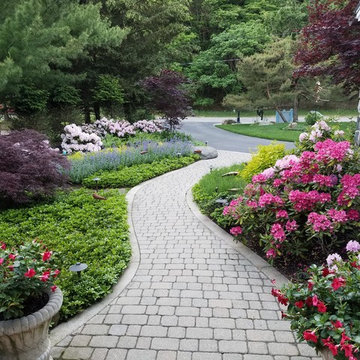
Paul Kiefer, Specialty Gardens LLC
Idee per un vialetto d'ingresso shabby-chic style esposto a mezz'ombra di medie dimensioni e davanti casa in estate con un ingresso o sentiero e pavimentazioni in mattoni
Idee per un vialetto d'ingresso shabby-chic style esposto a mezz'ombra di medie dimensioni e davanti casa in estate con un ingresso o sentiero e pavimentazioni in mattoni
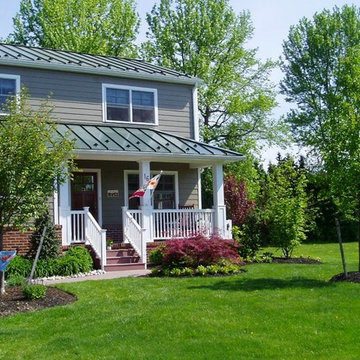
Foto di un vialetto d'ingresso chic di medie dimensioni e davanti casa con pavimentazioni in mattoni
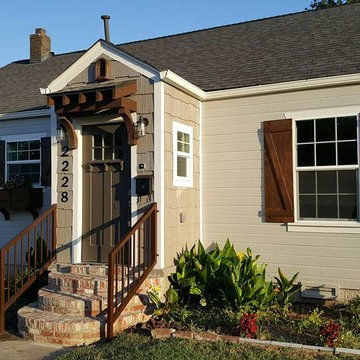
Esempio di un vialetto d'ingresso country esposto in pieno sole di medie dimensioni e davanti casa in primavera con un giardino in vaso e pavimentazioni in cemento
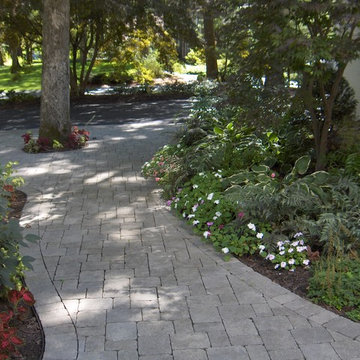
This shows the pathway from the driveway.
Immagine di un grande vialetto d'ingresso tradizionale davanti casa con un muro di contenimento e pavimentazioni in pietra naturale
Immagine di un grande vialetto d'ingresso tradizionale davanti casa con un muro di contenimento e pavimentazioni in pietra naturale
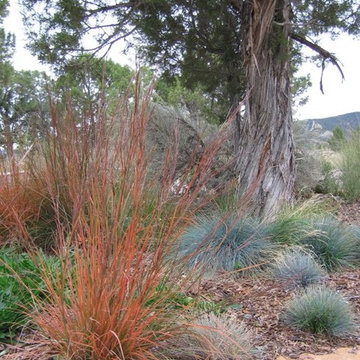
In a vast natural landscape, the formal design of intentionally landscaped beds often jars, visually.
This Client came from Lake Forest, Illinois, the land of gentrified old world landscapes. Here in the Rockies, she left behind her corporate career to immerse herself in horses, art and a new life lived in connection with family and Nature. She wanted a simple landscape that spoke to these new desires.
For this project, we crafted opportunities for Nature to weave its way back into the landscape. The circle drive is the first whiff of this. Designed around a gnarled cedar, the spirit of this entire ranch, we simplified the plant palette, bringing in native and regionally adapted grasses and wildflowers. And that's it! These colors burn against the silvers and tawny browns of Missouri Heights!
Gigi

A small courtyard garden in San Francisco.
• Creative use of space in the dense, urban fabric of hilly SF.
• For the last several years the clients had carved out a make shift courtyard garden at the top of their driveway. It was one of the few flat spaces in their yard where they could sit in the sun and enjoy a cup of coffee. We turned the top of a steep driveway into a courtyard garden.
• The actual courtyard design was planned for the maximum dimensions possible to host a dining table and a seating area. The space is conveniently located outside their kitchen and home offices. However we needed to save driveway space for parking the cars and getting in and out.
• The design, fabrication and installation team was comprised of people we knew. I was an acquaintance to the clients having met them through good friends. The landscape contractor, Boaz Mor, http://www.boazmor.com/, is their neighbor and someone I worked with before. The metal fabricator is Murray Sandford of Moz Designs, https://mozdesigns.com/, https://www.instagram.com/moz_designs/ . Both contractors have long histories of working in the Bay Area on a variety of complex designs.
• The size of this garden belies the complexity of the design. We did not want to remove any of the concrete driveway which was 12” or more in thickness, except for the area where the large planter was going. The driveway sloped in two directions. In order to get a “level”, properly, draining patio, we had to start it at around 21” tall at the outside and end it flush by the garage doors.
• The fence is the artful element in the garden. It is made of power-coated aluminum. The panels match the house color; and posts match the house trim. The effect is quiet, blending into the overall property. The panels are dramatic. Each fence panel is a different size with a unique pattern.
• The exterior panels that you see from the street are an abstract riff on the seasons of the Persian walnut tree in their front yard. The cut-outs illustrate spring bloom when the walnut leafs out to autumn when the nuts drop to the ground and the squirrels eats them, leaving a mess of shells everywhere. Even the pesky squirrel appears on one of the panels.
• The interior panels, lining the entry into the courtyard, are an abstraction of the entire walnut tree.
• Although the panel design is made of perforations, the openings are designed to retain privacy when you are inside the courtyard.
• There is a large planter on one side of the courtyard, big enough for a tree to soften a harsh expanse of a neighboring wall. Light through the branches cast playful shadows on the wall behind.
• The lighting, mounted on the house is a nod to the client’s love of New Orleans gas lights.
• The paving is black stone from India, dark enough to absorb the warmth of the sun on a cool, summer San Francisco day.
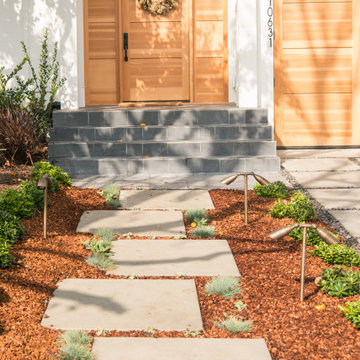
Immagine di un giardino esposto a mezz'ombra di medie dimensioni e davanti casa in estate con pavimentazioni in cemento
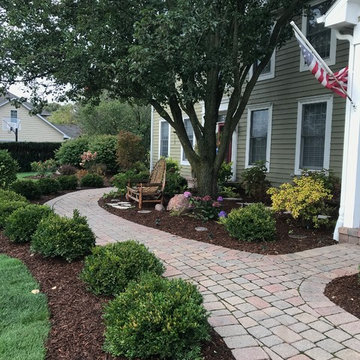
very easy to maintain garden
Foto di un grande vialetto d'ingresso tradizionale esposto in pieno sole davanti casa in inverno con un ingresso o sentiero e pavimentazioni in mattoni
Foto di un grande vialetto d'ingresso tradizionale esposto in pieno sole davanti casa in inverno con un ingresso o sentiero e pavimentazioni in mattoni
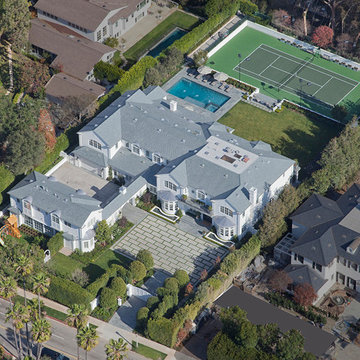
Foto di un ampio vialetto d'ingresso chic esposto a mezz'ombra in cortile in estate con un ingresso o sentiero e pavimentazioni in cemento
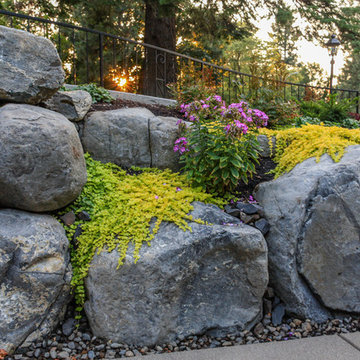
With a narrow driveway and leaning concrete retaining walls, parking was a major challenge at this 1938 brick Tudor on Spokane's South Hill. Crumbling concrete stairs added another layer of difficulty, and after a particularly rough winter, the homeowners were ready for a change. The failing concrete walls were replaced with stacked boulders, which created space for a new, wider driveway. Natural stone steps offer access to the backyard, while the new front stairs and sidewalk provide a safe route to the front door. The original iron railings were preserved and modified to be reused with the new stairs.
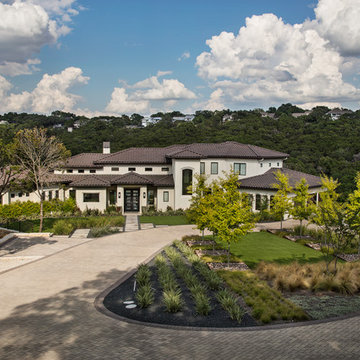
An overview of the frontyard landscape showcase the beauty of the architecture, the evergreen backdrop, and the connection between areas seperated by the driveway. Guest parking spaces are incorporated into the plan as well.
Photo by Rachel Paul Photography
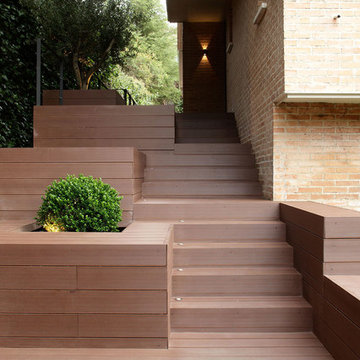
La entrada: solución a la medida
Para entrar a la casa hay que salvar un desnivel de 2m: la escalera resultaba estrecha y dejaba un espacio lateral de jardín residual poco aprovechable y desapacible. Para resolver el acceso se proyectaron unas plataformas cuadradas que se instalaron de forma escalonada con el desnivel del terreno. Esta solución permitía integrar la escalera entre las plataformas y las jardineras, y generar a su vez una volumetría muy atractiva.
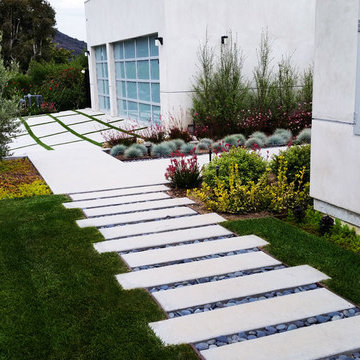
Idee per un vialetto d'ingresso moderno esposto in pieno sole di medie dimensioni e davanti casa in estate con un ingresso o sentiero e pavimentazioni in cemento
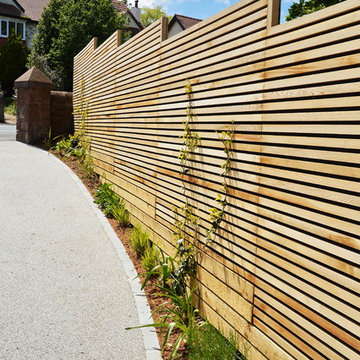
When designing a driveway for a customer in Cheshire, Nick from Botanica Gardens was asked to continue with the contemporary look that is present throughout the house's exterior. Clean, horizontal lines that are achieved using Silva Timber’s Western Red Cedar Slatted Screens quickly solved the fencing aspect of the design.
Designed and built by Nick Webster, Botanica Garden Design
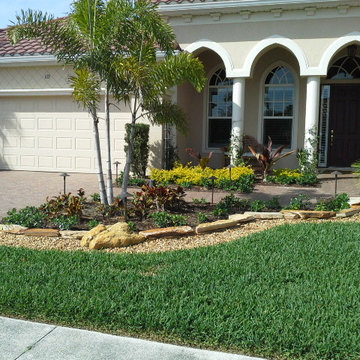
Front Yard Landscape with exposed natural stone.
Immagine di un vialetto d'ingresso tropicale esposto in pieno sole di medie dimensioni e davanti casa con pavimentazioni in mattoni
Immagine di un vialetto d'ingresso tropicale esposto in pieno sole di medie dimensioni e davanti casa con pavimentazioni in mattoni
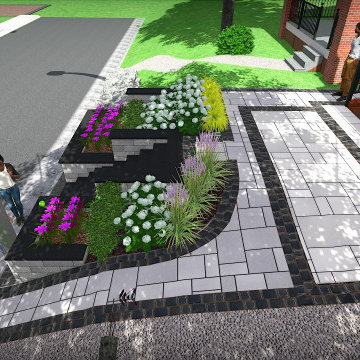
Ispirazione per un piccolo giardino contemporaneo davanti casa con pavimentazioni in cemento
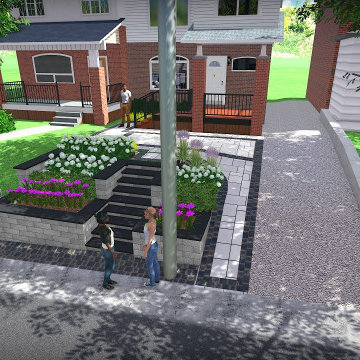
Immagine di un piccolo giardino contemporaneo davanti casa con pavimentazioni in cemento
Vialetti d'Ingresso - Foto e idee
11
