Vialetti d'Ingresso - Foto e idee
Filtra anche per:
Budget
Ordina per:Popolari oggi
201 - 220 di 3.596 foto
1 di 3
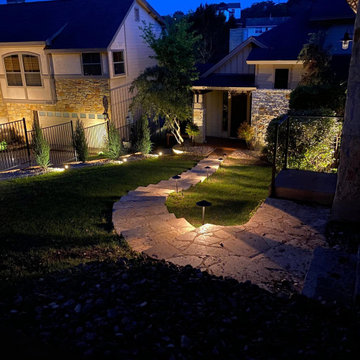
Ispirazione per un vialetto d'ingresso minimalista di medie dimensioni e davanti casa
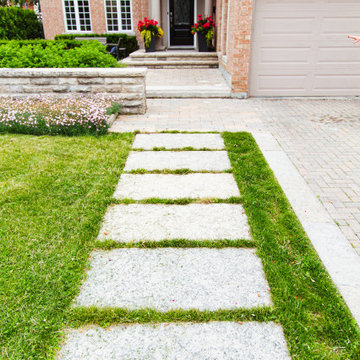
We changed this suburban homes front entrance from "builder special" into a contemporary masterpiece using premium hard and soft materials. Natural stone steppingstones and driveway banding lead you to a combination of natural stone and pavingstone walkways and steps to the front door. Natural stone walls shoulder your flow through the frontyard and mature plantings that flower at different time in the season add needed interest. A front patio set allows the homeowners a space to read and relax in the morning sun with a newspaper and coffee.
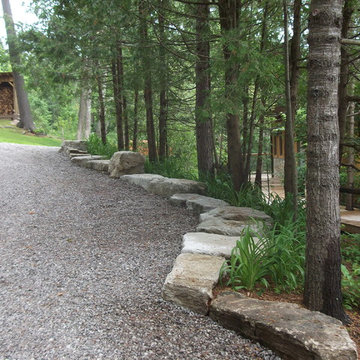
Stones slabs to frame the driveway and accent the soft greys and greens from the trees and plants.
Ispirazione per un vialetto d'ingresso rustico esposto a mezz'ombra dietro casa con ghiaia
Ispirazione per un vialetto d'ingresso rustico esposto a mezz'ombra dietro casa con ghiaia
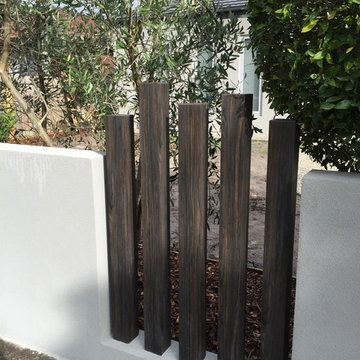
Engineered and made in Japan. Verticle posts by Ever Art Wood. Looks like timber but is actually lightweight, long lasting aluminium.
Immagine di un vialetto d'ingresso moderno davanti casa
Immagine di un vialetto d'ingresso moderno davanti casa
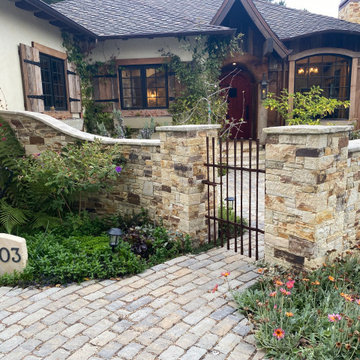
Custom wall cut out of Carmel stone with iron gate, pavers and landscaping
Immagine di un vialetto d'ingresso rustico esposto in pieno sole di medie dimensioni e in cortile in primavera con cancello, pavimentazioni in cemento e recinzione in metallo
Immagine di un vialetto d'ingresso rustico esposto in pieno sole di medie dimensioni e in cortile in primavera con cancello, pavimentazioni in cemento e recinzione in metallo
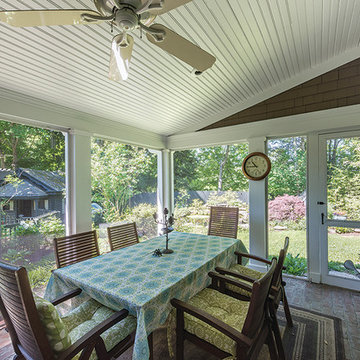
This property was developed in the 1950’s with a relatively bare landscape. The rear yard was nothing special, but had some privacy. The owners set out to create mini gardens around the entire house. A koi pond was added first. Over time, plants were added that began creating pockets of spaces that gave each area a room-like feel. With each hole dug, rock was removed from it to install the pond or install a plant. The rock in the ground became the same rock used around the pond and used for stone walls. There is sun, shade, privacy, and the sound of water that stimulates the senses. The latest section of the master plan was to develop a more formal area (seen from the living room) with the diagonal blue stone set into the lawn. A picket fence separates it from a vegetable garden. A new fire pit is nestled among a row of hemlocks and rimmed shrubs.
Photo by Daniel Contelmo Jr.
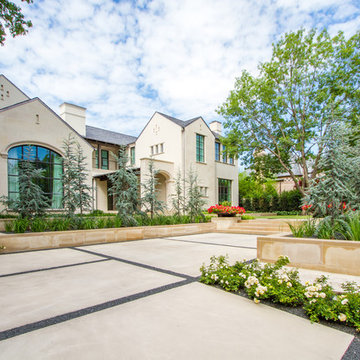
www.seeinseeout.com
Esempio di un vialetto d'ingresso contemporaneo esposto in pieno sole di medie dimensioni e davanti casa in primavera con un ingresso o sentiero e pavimentazioni in pietra naturale
Esempio di un vialetto d'ingresso contemporaneo esposto in pieno sole di medie dimensioni e davanti casa in primavera con un ingresso o sentiero e pavimentazioni in pietra naturale
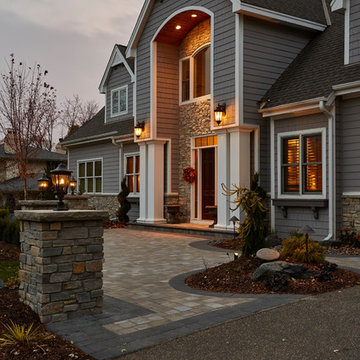
large walkway patio on the front of the house with contrast color natural stone pavers. Stone lamp posts give privacy, dimension and a great look to the front doorway.
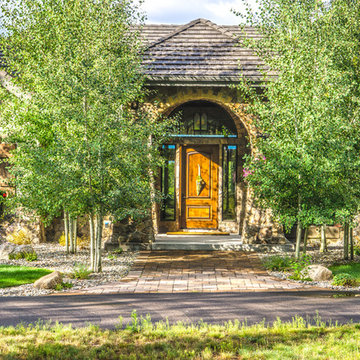
The wide paver walk, framed by aspen, creates a welcoming and inviting entryway into the home. The decorative boulders, colorful plantings, and use of evergreens ensure year round seasonal interest.
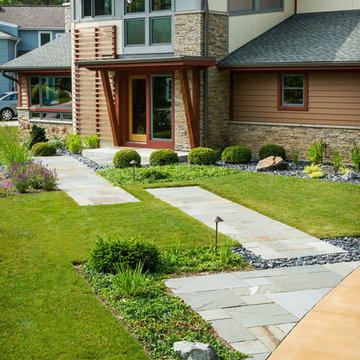
Esempio di un vialetto d'ingresso minimalista esposto in pieno sole di medie dimensioni e davanti casa in estate con un ingresso o sentiero e pavimentazioni in pietra naturale
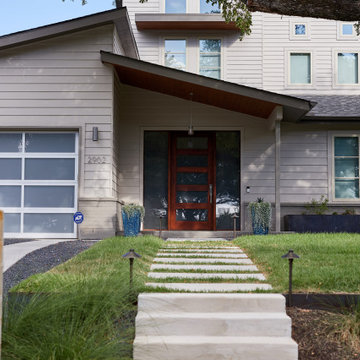
After this home was completely rebuilt in the established Barton Hills neighborhood, the landscape needed a reboot to match the new modern/contemporary house. To update the style, we replaced the cracked solid driveway with concrete ribbons and gravel that lines up with the garage. We built a retaining to hold back the sloped, problematic front yard. This leveled out a buffer space of plantings near the curb helping to create a welcoming accent for guests. We also introduced a comfortable pathway to transition through the yard into the new courtyard space, balancing out the scale of the house with the landscape.
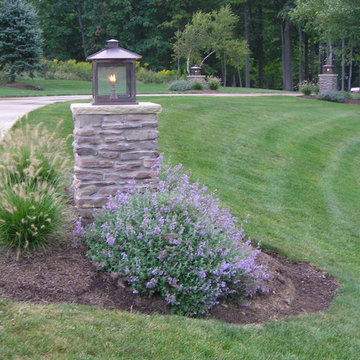
Idee per un vialetto d'ingresso classico esposto in pieno sole di medie dimensioni e davanti casa con pavimentazioni in cemento
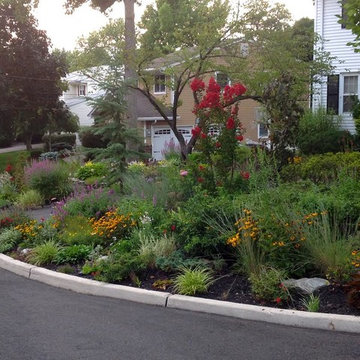
Our client wanted lots of color to stand out against her white house. This front yard landscape is filled with evergreens, flowers, and ground cover.
Foto di un grande vialetto d'ingresso tradizionale esposto in pieno sole davanti casa in primavera con un ingresso o sentiero e pacciame
Foto di un grande vialetto d'ingresso tradizionale esposto in pieno sole davanti casa in primavera con un ingresso o sentiero e pacciame
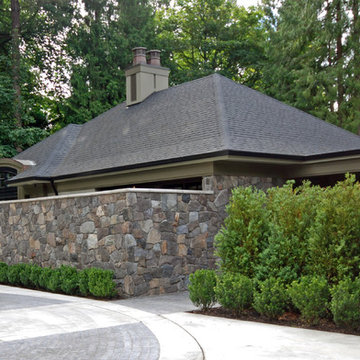
Ispirazione per un vialetto d'ingresso classico in ombra di medie dimensioni e in cortile con pavimentazioni in pietra naturale
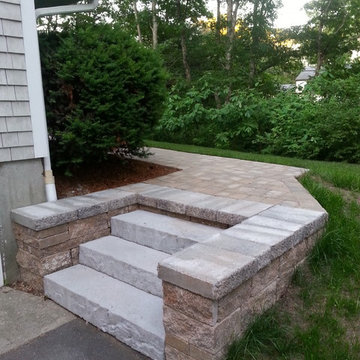
Immagine di un vialetto d'ingresso tradizionale esposto a mezz'ombra di medie dimensioni e davanti casa con pavimentazioni in pietra naturale
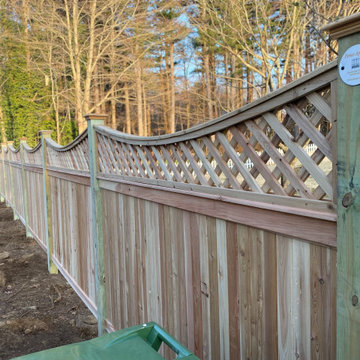
6' Tall Cedar "Oklahoma" Privacy Fence with Scalloped Lattice Top with Pressure treated Posts and Hanover Post Caps.
Idee per un giardino stile americano di medie dimensioni e nel cortile laterale con recinzione in legno
Idee per un giardino stile americano di medie dimensioni e nel cortile laterale con recinzione in legno
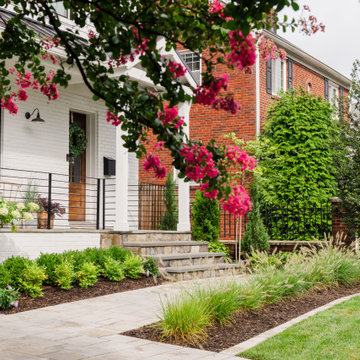
Esempio di un giardino minimal esposto a mezz'ombra di medie dimensioni e davanti casa con pavimentazioni in cemento
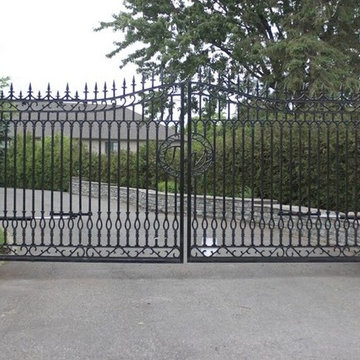
Ispirazione per un grande vialetto d'ingresso classico esposto in pieno sole davanti casa in autunno con un muro di contenimento
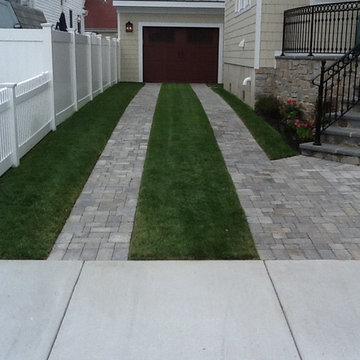
Idee per un vialetto d'ingresso classico esposto in pieno sole di medie dimensioni e davanti casa con pavimentazioni in mattoni
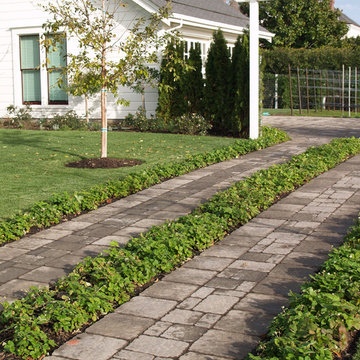
The Legacy Paver group was asked to install pavers for the HGTV Dream house in Sonoma. Hayley collaborated with the Team on a design to fit the house. The choice of two driving strips instead of a solid driveway is very attractive and suits the neighborhood.
Vialetti d'Ingresso - Foto e idee
11