Vialetti d'Ingresso esposti in pieno sole - Foto e idee
Filtra anche per:
Budget
Ordina per:Popolari oggi
41 - 60 di 7.282 foto
1 di 3
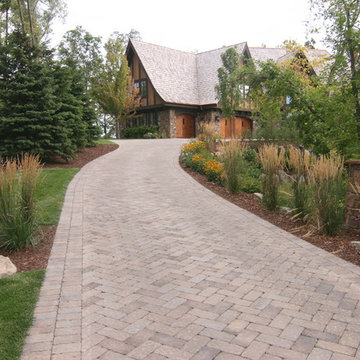
This 2014 Luxury Home was part of Midwest Home's Tour. David Kopfmann of Yardscapes, was able to lend to the architecture of the home and create some very detailed touches with different styles of stone and plant material. This image is of the front entrance, where David used concrete pavers for the driveway and mortared stone pillars. Plant material was installed to create texture and color. Boulder outcroppings were also used to lend some interest and retaining along the walkway.
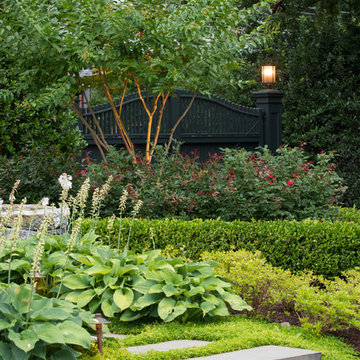
Ispirazione per un grande vialetto d'ingresso chic esposto in pieno sole davanti casa con pavimentazioni in pietra naturale
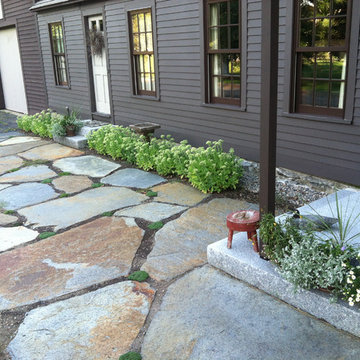
The granite landing extends down in two directions to the Goshen stone walkway.
Esempio di un vialetto d'ingresso country esposto in pieno sole di medie dimensioni e davanti casa in primavera con pavimentazioni in pietra naturale e un ingresso o sentiero
Esempio di un vialetto d'ingresso country esposto in pieno sole di medie dimensioni e davanti casa in primavera con pavimentazioni in pietra naturale e un ingresso o sentiero
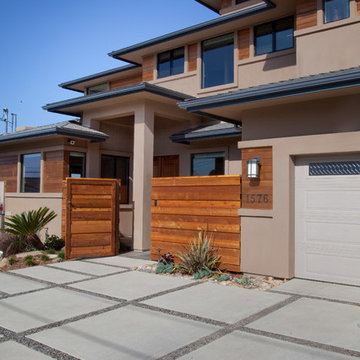
We used exposed beach pebble bands to break up the large amount of concrete in this driveway. The pebble is set on a concrete base and set in mortar which makes it very sturdy to drive on. After installed we put a clear sealer over the pebble to make it shine. The concrete has an etched finish which also shows small amounts of aggregate in the finish. This gives the concrete a sanded finish which is a non-slip finish.
Tony Vitale of Landscape Logic
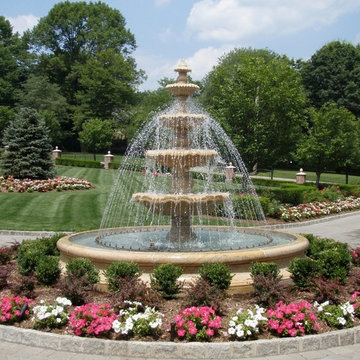
This gorgeous 108" Tall hand-carved 4-Tier granite fountain with 8' Diameter spray ring and 12' Diameter granite pool surround was incorporated into this beautiful traditional motor court location.
Carved Stone Creations, Inc. 866-759-1920
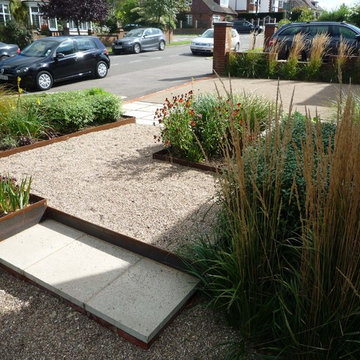
2011 The steel edging was made to measure by a local metal fabricator.
Idee per un piccolo vialetto d'ingresso minimal esposto in pieno sole davanti casa in autunno con ghiaia
Idee per un piccolo vialetto d'ingresso minimal esposto in pieno sole davanti casa in autunno con ghiaia
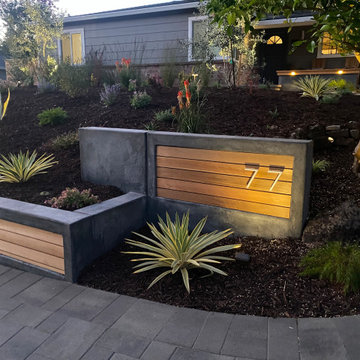
Foto di un vialetto d'ingresso moderno esposto in pieno sole di medie dimensioni e davanti casa con un muro di contenimento e pavimentazioni in cemento
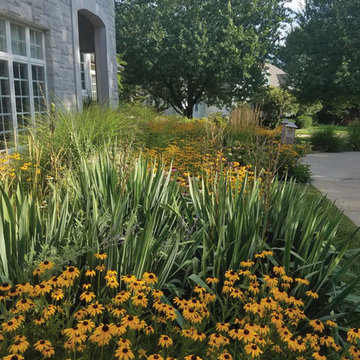
A mix of black eyed susans, yucca, and ornamental grasses form the basis to this gorgeous and exuberant mass planting full of texture and color in the front yard landscape architecture garden design of this Kansas City home.
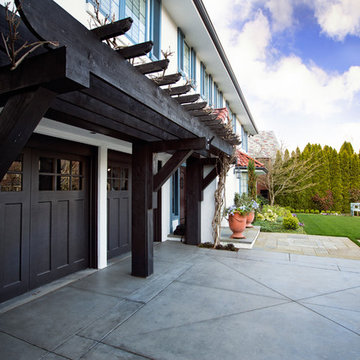
Ispirazione per un vialetto d'ingresso american style esposto in pieno sole di medie dimensioni e davanti casa con pavimentazioni in cemento
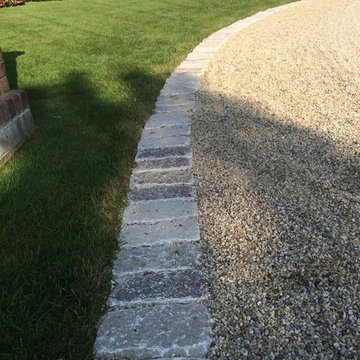
Esempio di un grande vialetto d'ingresso chic esposto in pieno sole davanti casa con pavimentazioni in pietra naturale
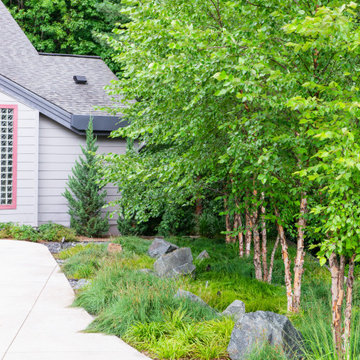
With the driveway dominating the front of the home, we wanted to improve the landscaping on both sides. A linear group of river birch highlight the right side of the front yard with a mosaic of multiple varieties of carex act as groundcover. Aqua Blue granite boulders and beach pebble panels add texture.
Renn Kuhnen Photography
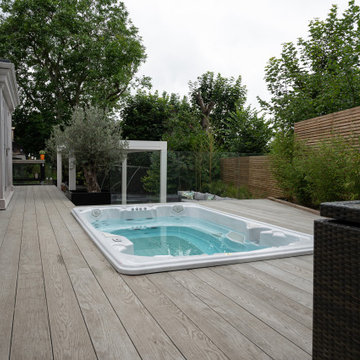
Sunk in-ground Hydropool swim spa just off from the outdoor kitchen area.
Idee per un grande vialetto d'ingresso minimalista esposto in pieno sole dietro casa in estate
Idee per un grande vialetto d'ingresso minimalista esposto in pieno sole dietro casa in estate
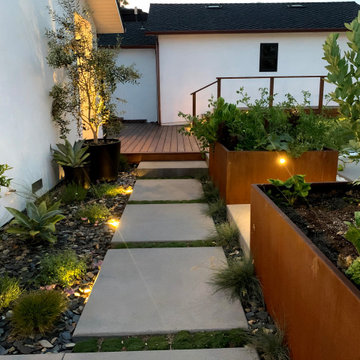
Scandinavian yard built on a slight slope with sandy soil. A concrete driveway was poured with dark grey concrete and white gravel. It includes a small grass play area, planters made out of CorTen steen, a wood deck entrance and a succulent wall.
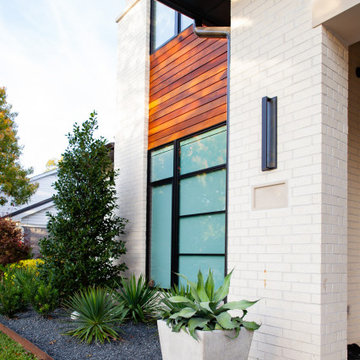
Gorgeous modern landscape with clean lines and stunning detail.
Esempio di un vialetto d'ingresso moderno esposto in pieno sole di medie dimensioni e davanti casa con sassi e rocce, ghiaia e recinzione in legno
Esempio di un vialetto d'ingresso moderno esposto in pieno sole di medie dimensioni e davanti casa con sassi e rocce, ghiaia e recinzione in legno
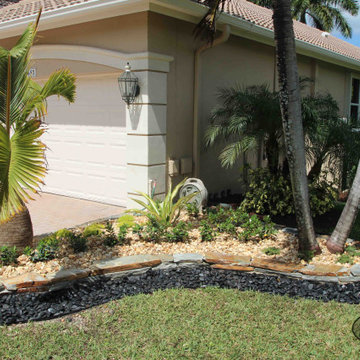
Stone wall
Idee per un giardino tropicale esposto in pieno sole di medie dimensioni e davanti casa con pavimentazioni in mattoni
Idee per un giardino tropicale esposto in pieno sole di medie dimensioni e davanti casa con pavimentazioni in mattoni
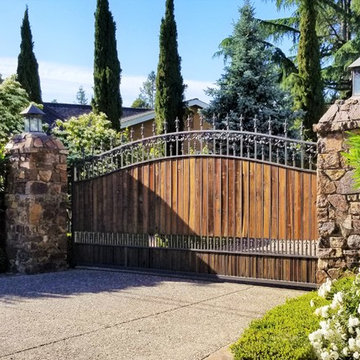
Front Gate with Low Voltage Lighting and Stone Pilaster/Columns.
Idee per un grande vialetto d'ingresso country esposto in pieno sole davanti casa in primavera con un muro di contenimento e pavimentazioni in pietra naturale
Idee per un grande vialetto d'ingresso country esposto in pieno sole davanti casa in primavera con un muro di contenimento e pavimentazioni in pietra naturale
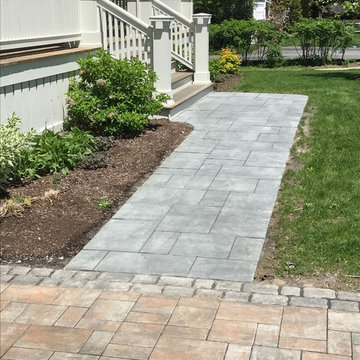
Immagine di un giardino rustico esposto in pieno sole di medie dimensioni e davanti casa con pavimentazioni in cemento
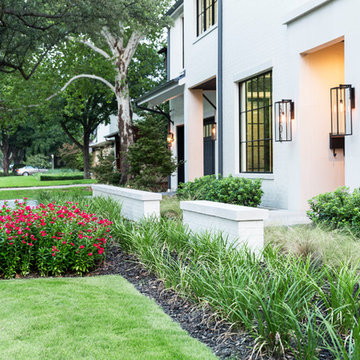
Yates Desygn developed the entire master plan for this Preston Hollow Residence which included the hardscape, softscape, outdoor entertainment areas, and fencing.
Photo by Michael Wiltbank
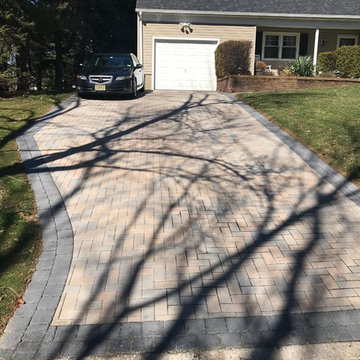
Foto di un vialetto d'ingresso tradizionale esposto in pieno sole di medie dimensioni e davanti casa in primavera con un ingresso o sentiero e pavimentazioni in mattoni
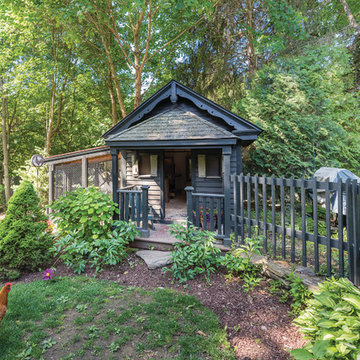
This property was developed in the 1950’s with a relatively bare landscape. The rear yard was nothing special, but had some privacy. The owners set out to create mini gardens around the entire house. A koi pond was added first. Over time, plants were added that began creating pockets of spaces that gave each area a room-like feel. With each hole dug, rock was removed from it to install the pond or install a plant. The rock in the ground became the same rock used around the pond and used for stone walls. There is sun, shade, privacy, and the sound of water that stimulates the senses. The latest section of the master plan was to develop a more formal area (seen from the living room) with the diagonal blue stone set into the lawn. A picket fence separates it from a vegetable garden. A new fire pit is nestled among a row of hemlocks and rimmed shrubs.
Photo by Daniel Contelmo Jr.
Vialetti d'Ingresso esposti in pieno sole - Foto e idee
3