Vialetti d'Ingresso con un muro di contenimento - Foto e idee
Filtra anche per:
Budget
Ordina per:Popolari oggi
21 - 40 di 1.766 foto
1 di 3
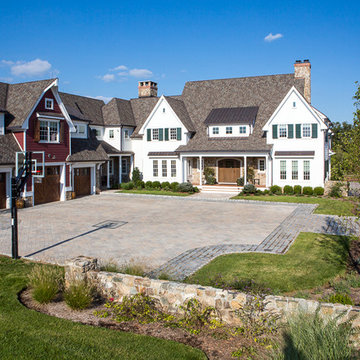
www.photolarissa.com
Immagine di un grande vialetto d'ingresso country in cortile con un muro di contenimento e pavimentazioni in pietra naturale
Immagine di un grande vialetto d'ingresso country in cortile con un muro di contenimento e pavimentazioni in pietra naturale
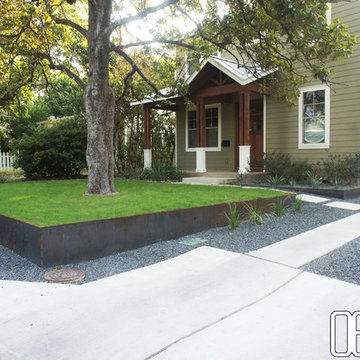
Front yard and driveway, with Texas basalt, steel retaining wall and native plants
Idee per un piccolo vialetto d'ingresso moderno davanti casa con un muro di contenimento e ghiaia
Idee per un piccolo vialetto d'ingresso moderno davanti casa con un muro di contenimento e ghiaia
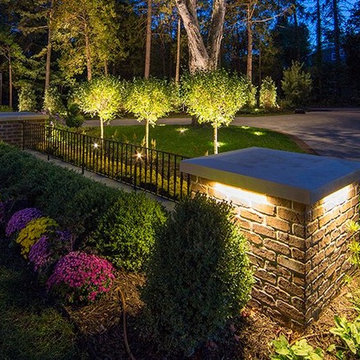
Ispirazione per un vialetto d'ingresso tradizionale di medie dimensioni e davanti casa con pacciame e un muro di contenimento
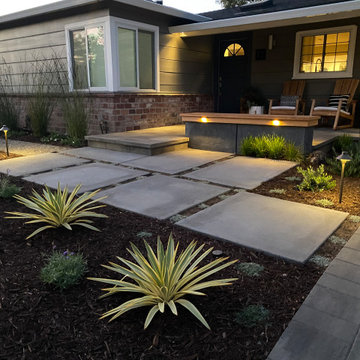
Idee per un vialetto d'ingresso moderno esposto in pieno sole di medie dimensioni e davanti casa con un muro di contenimento e pavimentazioni in cemento
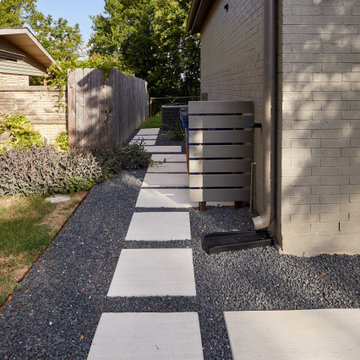
After this home was completely rebuilt in the established Barton Hills neighborhood, the landscape needed a reboot to match the new modern/contemporary house. To update the style, we replaced the cracked solid driveway with concrete ribbons and gravel that lines up with the garage. We built a retaining to hold back the sloped, problematic front yard. This leveled out a buffer space of plantings near the curb helping to create a welcoming accent for guests. We also introduced a comfortable pathway to transition through the yard into the new courtyard space, balancing out the scale of the house with the landscape.
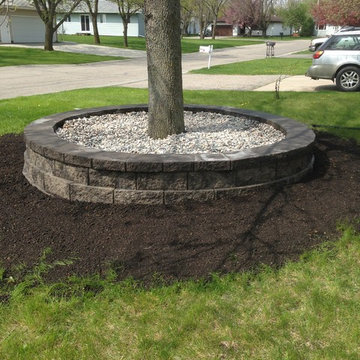
Idee per un vialetto d'ingresso moderno esposto a mezz'ombra di medie dimensioni e davanti casa in primavera con un muro di contenimento e ghiaia
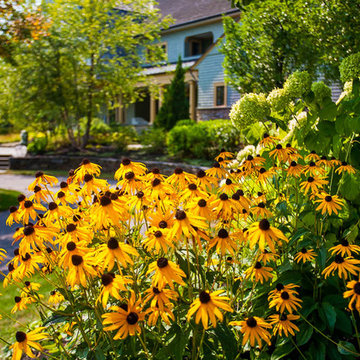
Idee per un ampio vialetto d'ingresso country esposto in pieno sole davanti casa in estate con un muro di contenimento e pavimentazioni in pietra naturale
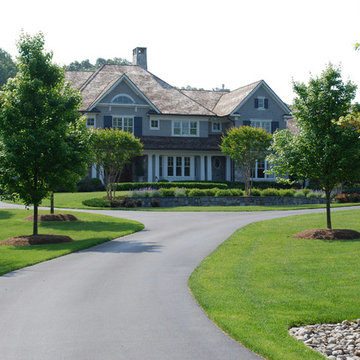
Large scale plantings match the scale of the house.
Immagine di un grande vialetto d'ingresso classico esposto in pieno sole davanti casa con un muro di contenimento e pacciame
Immagine di un grande vialetto d'ingresso classico esposto in pieno sole davanti casa con un muro di contenimento e pacciame
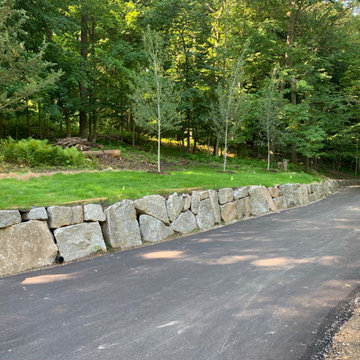
Ispirazione per un vialetto d'ingresso moderno di medie dimensioni e davanti casa con un muro di contenimento
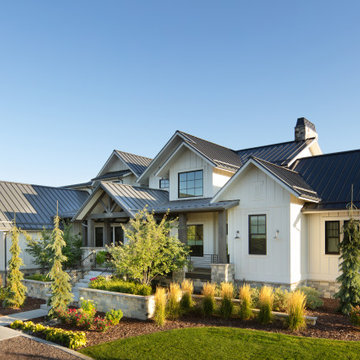
Modern Farmhouse front yard landscape
Foto di un grande vialetto d'ingresso country esposto a mezz'ombra davanti casa con un muro di contenimento e ghiaia
Foto di un grande vialetto d'ingresso country esposto a mezz'ombra davanti casa con un muro di contenimento e ghiaia
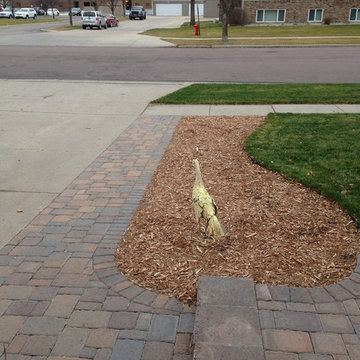
Plants in 2017!
Ispirazione per un vialetto d'ingresso classico esposto in pieno sole di medie dimensioni e davanti casa in autunno con un muro di contenimento e pacciame
Ispirazione per un vialetto d'ingresso classico esposto in pieno sole di medie dimensioni e davanti casa in autunno con un muro di contenimento e pacciame
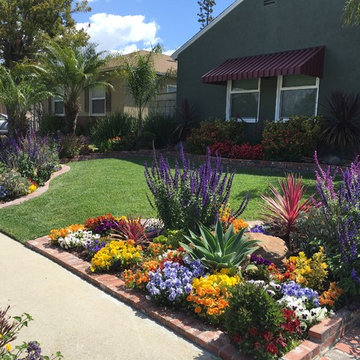
While the Southern California drought is keeping homeowners water usage to a minimum, there are an abundance of plants that thrive on minimal water. A combination of drip irrigation systems and drought tolerant plants can keep your exterior spaces green and beautiful as well as water efficient. This image features our design a few months down the road. With the addition of a few spring flowers, this front yard is officially ready for the Spring and Summer season.
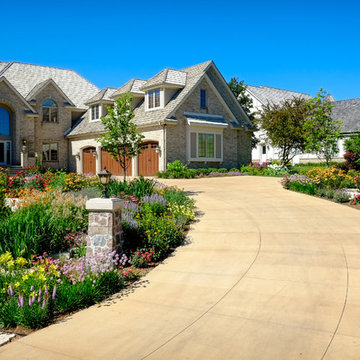
Multiple large planting beds provide visual balance to the new driveway.
Westhauser Photography
Esempio di un grande vialetto d'ingresso classico esposto in pieno sole davanti casa in estate con pavimentazioni in pietra naturale e un muro di contenimento
Esempio di un grande vialetto d'ingresso classico esposto in pieno sole davanti casa in estate con pavimentazioni in pietra naturale e un muro di contenimento
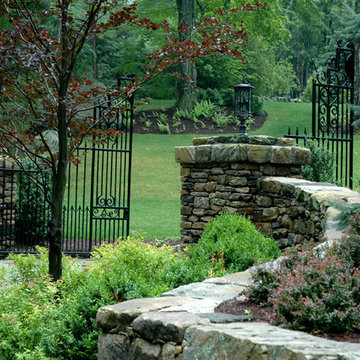
Idee per un grande vialetto d'ingresso tradizionale davanti casa con un muro di contenimento e pavimentazioni in pietra naturale
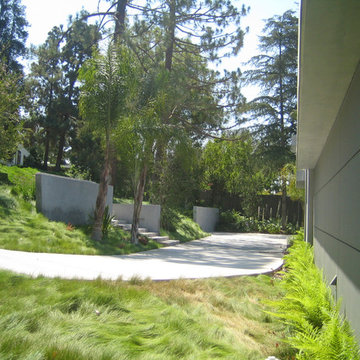
Immagine di un grande vialetto d'ingresso minimalista esposto in pieno sole davanti casa con un muro di contenimento e pavimentazioni in cemento
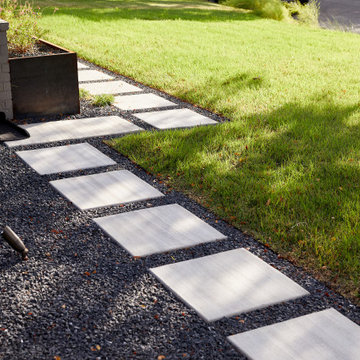
After this home was completely rebuilt in the established Barton Hills neighborhood, the landscape needed a reboot to match the new modern/contemporary house. To update the style, we replaced the cracked solid driveway with concrete ribbons and gravel that lines up with the garage. We built a retaining to hold back the sloped, problematic front yard. This leveled out a buffer space of plantings near the curb helping to create a welcoming accent for guests. We also introduced a comfortable pathway to transition through the yard into the new courtyard space, balancing out the scale of the house with the landscape.
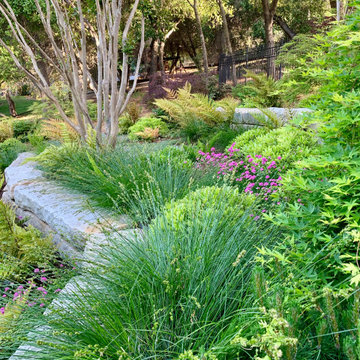
The steep entry garden was stabilized with stacked San Francisco granite curbstones
Idee per un grande vialetto d'ingresso american style esposto a mezz'ombra davanti casa con un muro di contenimento e pavimentazioni in pietra naturale
Idee per un grande vialetto d'ingresso american style esposto a mezz'ombra davanti casa con un muro di contenimento e pavimentazioni in pietra naturale
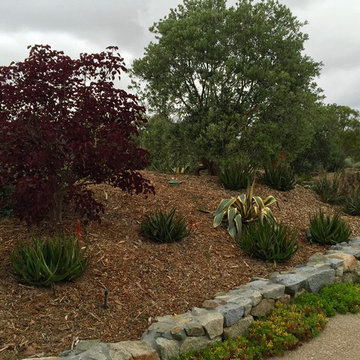
Immagine di un ampio vialetto d'ingresso design esposto in pieno sole davanti casa con un muro di contenimento e pacciame
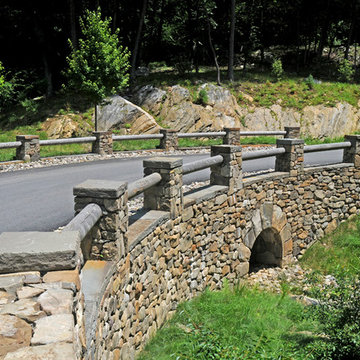
Photos by Barbara Wilson. Bedford equine compound. Mock stone bridge created along the mile long entry drive. Stream channel created with stones to allow runoff from the detention pond on the other side of the bridge flow into an existing wetland and pond downstream.
A lovely equine compound was created out of a 35 acre woodland in Bedford Corners. The design team helped the owners create the home of their dreams out of a parcel with dense woodlands, a pond and NY State wetlands. Barbara was part of the team that helped coordinate local and state wetland permits for building a mile long driveway to the future house site thru wetlands and around an existing pond. She facilitated the layout of the horse paddocks, by obtaining tree permits to clear almost 5 acres for the future grazing areas and an outdoor riding ring. She then supervised the entire development of the landscape on the property. Fences were added enclosing the paddocks. A swimming pool and pool house were laid out to allow easy access to the house without blocking views to the adjacent woodlands. A custom spa was carved out of a piece of ledge at one end of the pool. An outdoor kitchen was designed for the pool area patio and another smaller stand-alone grill was provided at the main house. Mature plantings were added surrounding the house, driveway and outbuildings to create a luxuriant setting for the quaint farmhouse styled home. Mature apple trees were planted along the driveway between the barn and the main house to provide fruit for the family. A custom designed bridge and wood railing system was added along the entry drive where a detention pond overflow connected to an existing pond.
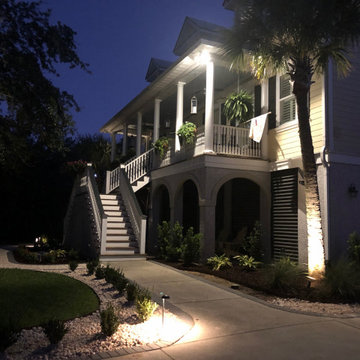
This picture shows the usefulness of Outdoor Lighting. It both beautifies and is a practical addition to any landscape for security and safety.
Immagine di un piccolo vialetto d'ingresso design davanti casa con un muro di contenimento
Immagine di un piccolo vialetto d'ingresso design davanti casa con un muro di contenimento
Vialetti d'Ingresso con un muro di contenimento - Foto e idee
2