Vialetti d'Ingresso con un muro di contenimento - Foto e idee
Filtra anche per:
Budget
Ordina per:Popolari oggi
221 - 240 di 1.766 foto
1 di 3
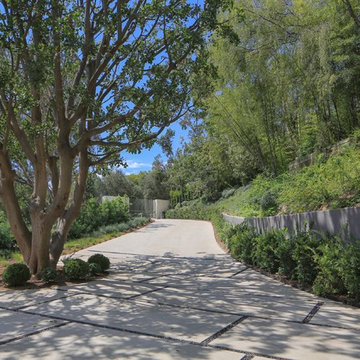
Esempio di un grande vialetto d'ingresso contemporaneo esposto a mezz'ombra dietro casa con un muro di contenimento e pavimentazioni in cemento
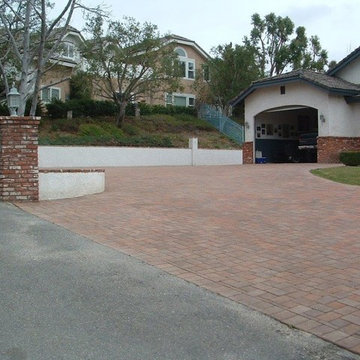
Idee per un vialetto d'ingresso tradizionale esposto in pieno sole di medie dimensioni e davanti casa in estate con pavimentazioni in cemento e un muro di contenimento
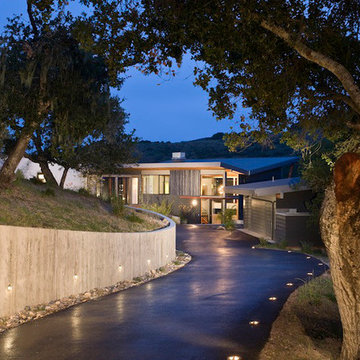
The 3,200 sf. residence occupies a difficult portion of a northern sloped hillside, overlooking a verdant valley toward Castle Rock. The steep terrain necessitated a compartmentalized plan capable of negotiating the gentle hillock at the center of the site. A corridor/bridge spans between two pieces of the house, uniting living and sleeping spaces, and allowing an existing watercourse to flow essentially through the house unobstructed.
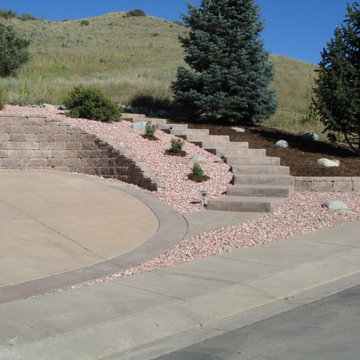
Esempio di un vialetto d'ingresso chic esposto in pieno sole di medie dimensioni e davanti casa con un muro di contenimento e pavimentazioni in pietra naturale
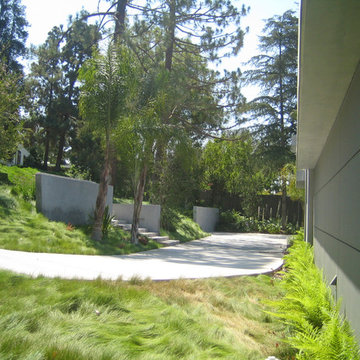
Immagine di un grande vialetto d'ingresso minimalista esposto in pieno sole davanti casa con un muro di contenimento e pavimentazioni in cemento
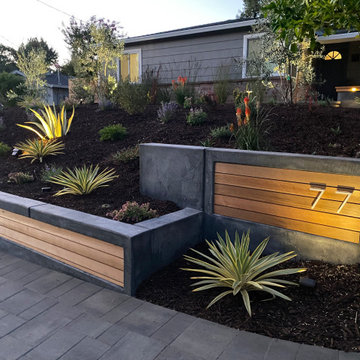
Ispirazione per un vialetto d'ingresso moderno esposto in pieno sole di medie dimensioni e davanti casa con un muro di contenimento e pavimentazioni in cemento
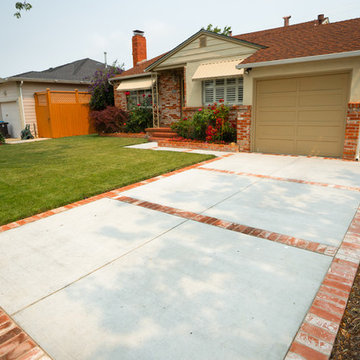
This Client needed to redo there driveway but didnt want to change the look of there house. Our team was able to find matching brick to the original house to create this captivation concrete and brick design.
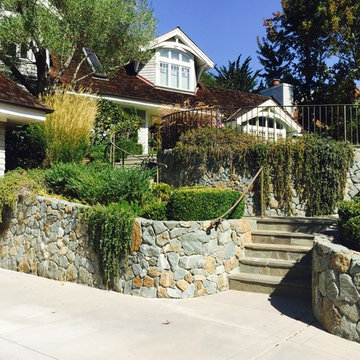
Foto di un vialetto d'ingresso chic esposto in pieno sole di medie dimensioni e davanti casa in primavera con un muro di contenimento e pavimentazioni in cemento
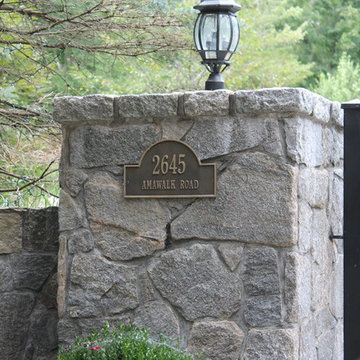
Idee per un grande vialetto d'ingresso tradizionale esposto a mezz'ombra davanti casa con un muro di contenimento e pacciame
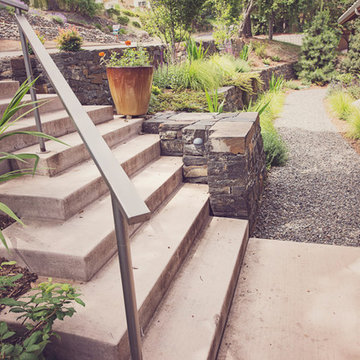
Modern concrete entry staircase with stacked basalt retaining walls, terraced gardens + gravel pathway.
Immagine di un vialetto d'ingresso moderno esposto a mezz'ombra di medie dimensioni e davanti casa con un muro di contenimento e ghiaia
Immagine di un vialetto d'ingresso moderno esposto a mezz'ombra di medie dimensioni e davanti casa con un muro di contenimento e ghiaia
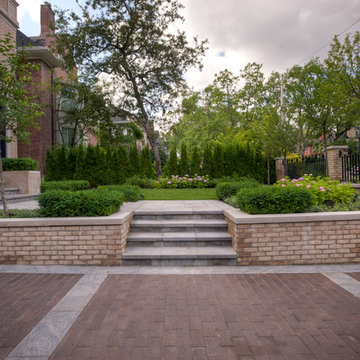
Forest Hill South was designed by Mark Pettes of MDP and Pro-Land was hired to construct the project in 2012. Both natural flagstone and interlock was used on this project, designed to compliment one another as well as the house. Decorative walls retain the grade from the driveway and are faced with brick to tie into the house. Flagstone stepping stones laid in the grass bring you from the front landing into the backyard. The same flagstone is carried through the back and laid on the lounge and pool patio. Planting was added for some colour and privacy from neighbours.
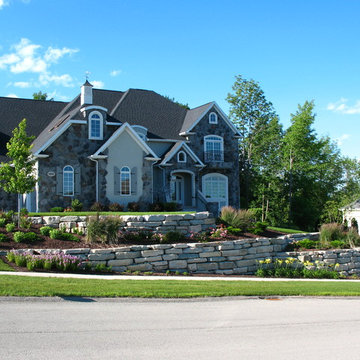
Ispirazione per un vialetto d'ingresso chic esposto a mezz'ombra di medie dimensioni e davanti casa in primavera con un muro di contenimento e pacciame
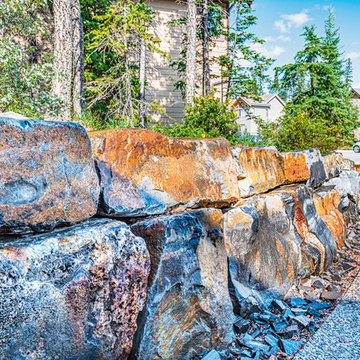
Ispirazione per un vialetto d'ingresso design esposto a mezz'ombra di medie dimensioni e nel cortile laterale in autunno con un muro di contenimento e pavimentazioni in pietra naturale
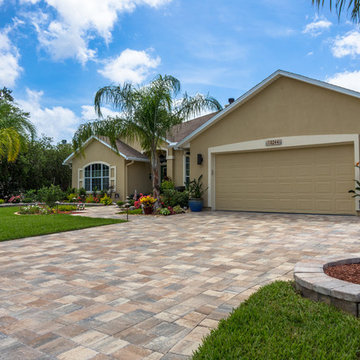
Paving a driveway and adding low stone walls to a front yard is a huge transformation that can add big value to your home.
Idee per un ampio vialetto d'ingresso tradizionale esposto in pieno sole davanti casa in estate con un muro di contenimento e pavimentazioni in pietra naturale
Idee per un ampio vialetto d'ingresso tradizionale esposto in pieno sole davanti casa in estate con un muro di contenimento e pavimentazioni in pietra naturale
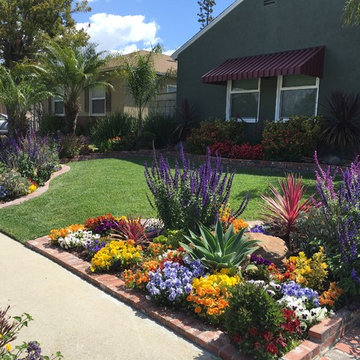
While the Southern California drought is keeping homeowners water usage to a minimum, there are an abundance of plants that thrive on minimal water. A combination of drip irrigation systems and drought tolerant plants can keep your exterior spaces green and beautiful as well as water efficient. This image features our design a few months down the road. With the addition of a few spring flowers, this front yard is officially ready for the Spring and Summer season.
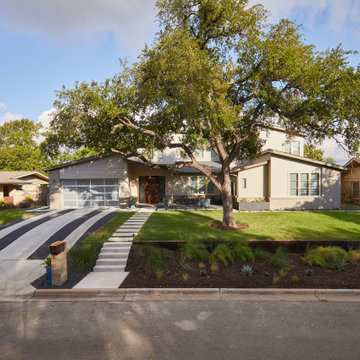
After this home was completely rebuilt in the established Barton Hills neighborhood, the landscape needed a reboot to match the new modern/contemporary house. To update the style, we replaced the cracked solid driveway with concrete ribbons and gravel that lines up with the garage. We built a retaining to hold back the sloped, problematic front yard. This leveled out a buffer space of plantings near the curb helping to create a welcoming accent for guests. We also introduced a comfortable pathway to transition through the yard into the new courtyard space, balancing out the scale of the house with the landscape.
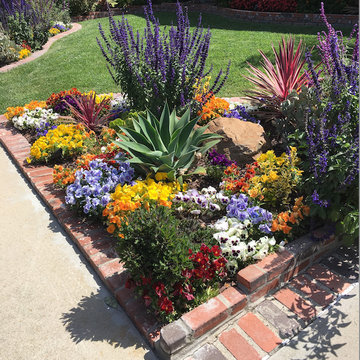
While the Southern California drought is keeping homeowners water usage to a minimum, there are an abundance of plants that thrive on minimal water. A combination of drip irrigation systems and drought tolerant plants can keep your exterior spaces green and beautiful as well as water efficient. This image features our design a few months down the road. With the addition of a few spring flowers, this front yard is officially ready for the Spring and Summer season.
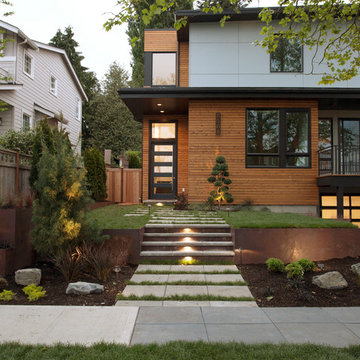
To match the stunning architectural features of this modern property in Kirkland, we designed and installed massive steel retaining walls that when rusted will match the color of the cedar siding. With understated plant choices that ranged from grasses to evergreen trees, this landscape really tries to emphasize the level changes achieved by the large plates of steel.
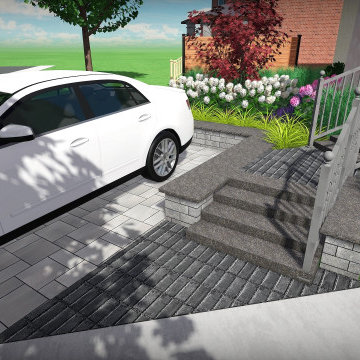
Idee per un vialetto d'ingresso contemporaneo esposto a mezz'ombra di medie dimensioni e davanti casa con un muro di contenimento e pavimentazioni in cemento
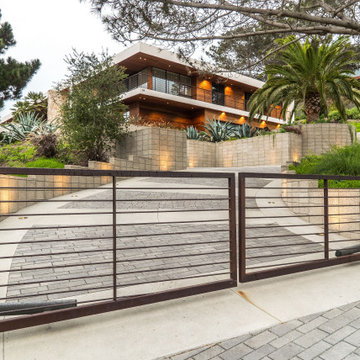
Idee per un vialetto d'ingresso minimalista esposto in pieno sole davanti casa con un muro di contenimento e pavimentazioni in cemento
Vialetti d'Ingresso con un muro di contenimento - Foto e idee
12