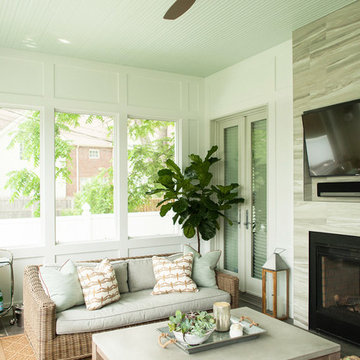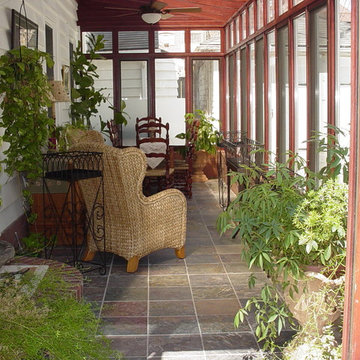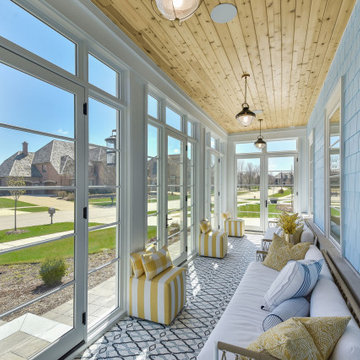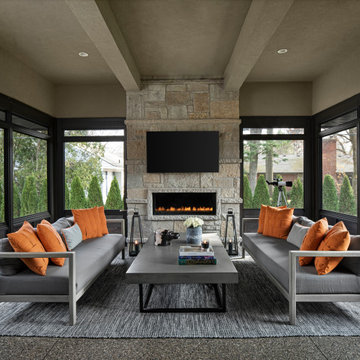Verande verdi, turchesi - Foto e idee per arredare
Filtra anche per:
Budget
Ordina per:Popolari oggi
21 - 40 di 7.184 foto
1 di 3
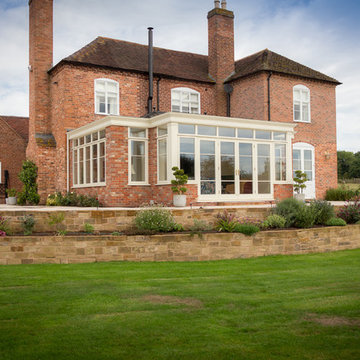
This is a substantial Orangery project designed, manufactured and installed by Atrium from start to finish. This is onto a beautiful Grade two Listed farmhouse and has given the client a fantastic place to sit and relax amongst local views of the surrounding countryside and gardens. This has a mixture of reclaimed brickwork with 'piers' and incorporates a 'break front' feature which sets the front elevation out further than the main room. This projects includes underfloor heating, woodburning stove, solar control and self cleaning glazing to name but a few of the features.

LandMark Photography
Ispirazione per una veranda chic con nessun camino, soffitto in vetro e pavimento grigio
Ispirazione per una veranda chic con nessun camino, soffitto in vetro e pavimento grigio

Immagine di una veranda scandinava di medie dimensioni con pavimento in cemento, soffitto in vetro e pavimento grigio

Esempio di una veranda tradizionale con camino classico, cornice del camino in metallo, lucernario, pavimento grigio e pavimento in legno verniciato
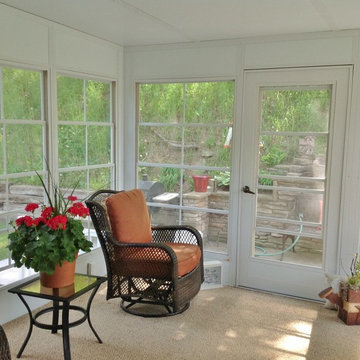
Foto di una veranda classica di medie dimensioni con moquette, soffitto classico e pavimento beige
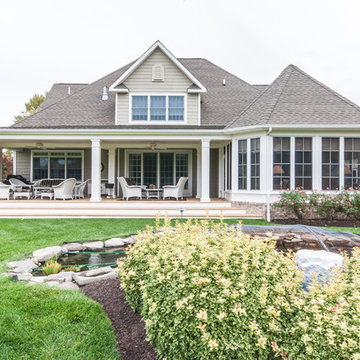
Three Season room with views of the golf course.
Boardwalk Builders,
Rehoboth Beach, DE
www.boardwalkbuilders.com
Sue Fortier
Foto di una veranda tradizionale di medie dimensioni con pavimento con piastrelle in ceramica, nessun camino e soffitto classico
Foto di una veranda tradizionale di medie dimensioni con pavimento con piastrelle in ceramica, nessun camino e soffitto classico
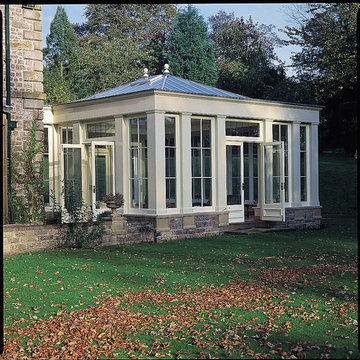
Orangery designs incorporate strong structural elements including columns and cornice. he internal soffit created by insetting the glazed roof offers the opportunity for added insulation, ducting and lighting.
Oak Leaf Conservatories, Ltd.
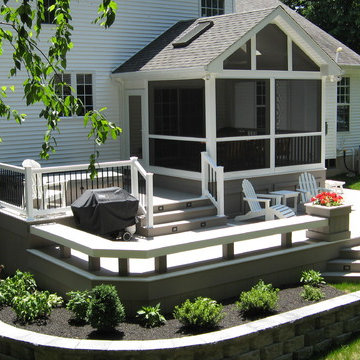
Notice the deck skirting which improves the decks appearance as well as eliminates rodents from inhabiting underside of deck.
Foto di una veranda minimal di medie dimensioni con nessun camino e soffitto classico
Foto di una veranda minimal di medie dimensioni con nessun camino e soffitto classico
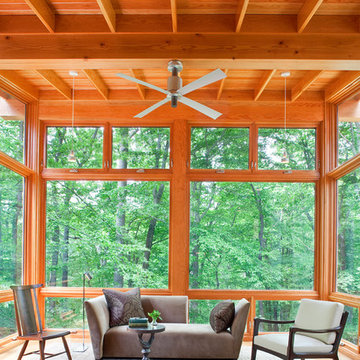
Photography by James Sphan
Esempio di una veranda stile rurale con soffitto classico e pavimento marrone
Esempio di una veranda stile rurale con soffitto classico e pavimento marrone
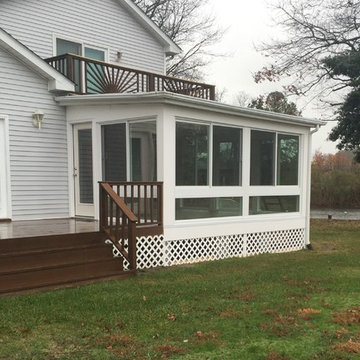
This white sunroom addition expands the living space and provides view of the river from the comfort on the indoors.
Idee per una veranda
Idee per una veranda
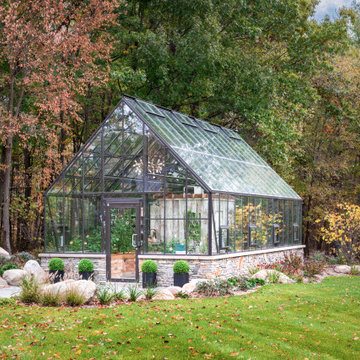
Welcome to #LifesGoodintheWoods a rose-filled greenhouse oasis nestled in the woods of Oakland Country.
This is a place where the homeowner can surround herself in blooms–this custom sanctuary was a dream come true project for both our team and our client’s!

Cozily designed covered gazebo sets an exceptional outdoor yet indoor zone
Idee per una veranda contemporanea
Idee per una veranda contemporanea

Foto di una veranda chic con camino classico, cornice del camino in pietra e soffitto classico

We were hired to create a Lake Charlevoix retreat for our client’s to be used by their whole family throughout the year. We were tasked with creating an inviting cottage that would also have plenty of space for the family and their guests. The main level features open concept living and dining, gourmet kitchen, walk-in pantry, office/library, laundry, powder room and master suite. The walk-out lower level houses a recreation room, wet bar/kitchenette, guest suite, two guest bedrooms, large bathroom, beach entry area and large walk in closet for all their outdoor gear. Balconies and a beautiful stone patio allow the family to live and entertain seamlessly from inside to outside. Coffered ceilings, built in shelving and beautiful white moldings create a stunning interior. Our clients truly love their Northern Michigan home and enjoy every opportunity to come and relax or entertain in their striking space.
- Jacqueline Southby Photography
Verande verdi, turchesi - Foto e idee per arredare
2
