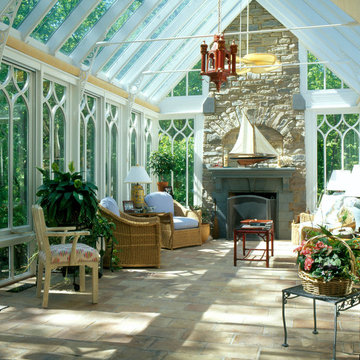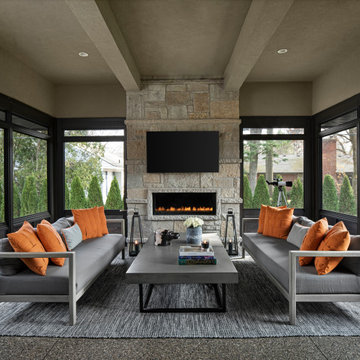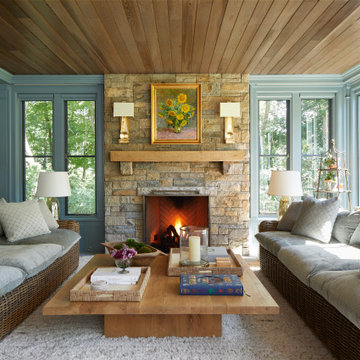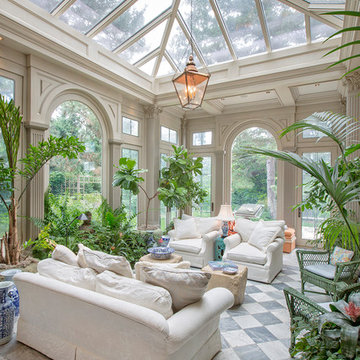Verande verdi, turchesi - Foto e idee per arredare
Ordina per:Popolari oggi
1 - 20 di 7.166 foto
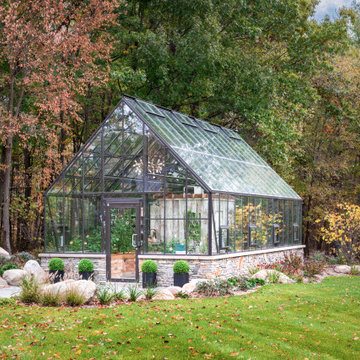
Welcome to #LifesGoodintheWoods a rose-filled greenhouse oasis nestled in the woods of Oakland Country.
This is a place where the homeowner can surround herself in blooms–this custom sanctuary was a dream come true project for both our team and our client’s!
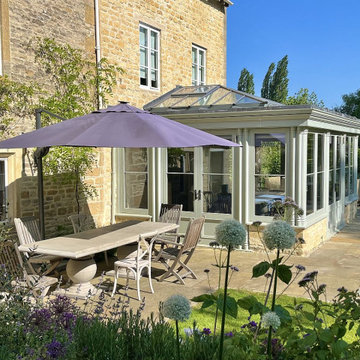
Nestled in the midst of the Cotswolds, this listed former rectory required a sensitive orangery design to complement the features of this heritage property and to successfully obtain the necessary planning consents.
Simon Phipps, one of David Salisbury’s most experienced designers, has extensive experience of designing bespoke orangeries and garden rooms for these types of period buildings and was well placed to undertake this design brief.
To provide some wider context, this Grade II* listed farmhouse is located within the Broadwell Conservation Area and the Cotswolds Area of Outstanding Natural Beauty (AONB).
The host building was a three storey detached property of lime stone construction with a slate roof. The proposed orangery aimed to conserve the house as a family home for modern living, whilst preserving the ‘significance of the heritage asset.’
David Salisbury undertook and successfully obtained full planning and listed building consents for this project, as part of our comprehensive planning service.
The farmhouse featured a more recent extension which housed an upgraded new kitchen, which was also renovated as part of the project.
Although the orangery attaches solely to the more recent extension, it had to remain in keeping and subservient to the original listed property. The simple but classic design, with slim fascia and slim glazing pattern, added a bright reception room directly off the new kitchen.
Two windows were blocked in as part of the works, but with the doors to the kitchen removed to create a permanent opening and with the glass lantern positioned directly above the opening with no rear ceiling, there is a dramatic increase in natural light into the new kitchen.
Wide French doors on two elevations provide an ideal link with the gardens and entertaining area to the side.
The footprint of the new extension measures approximately 6.2m wide by 4.2m deep, providing 26 square metres of additional luxurious living space, rounded off in our contemporary Mendip Grey paint finish.
The before and after photos below help to illustrate just how the rear of this period property has been transformed, with the new orangery creating an exquisite link between the house and garden.
This bespoke orangery has more than fulfilled the original design brief, providing an extension that preserves the fabric and significance of the owner’s lovely listed home whilst also conserving the property as a family home for future generations.
Cotswolds based Cid Carr Interior Design, who specialise in the subtle transformation of heritage buildings for modern living, designed the interior space and acted as project liaison.
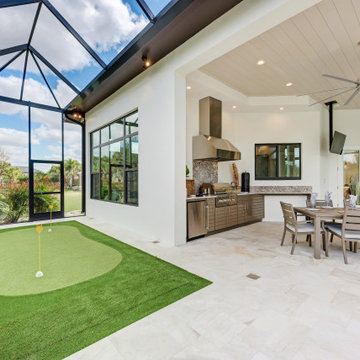
Ispirazione per una veranda design con soffitto in vetro e pavimento multicolore

Дополнительное спальное место на балконе. Полки, H&M Home. Кресло, BoBox.
Immagine di una piccola veranda contemporanea
Immagine di una piccola veranda contemporanea
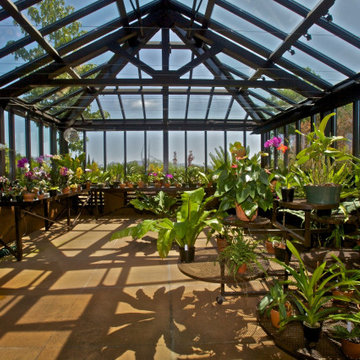
This orchid house offers several different glazing options to maximize orchid growth with UV filters and an automatic shade cloth system.
Foto di una veranda design
Foto di una veranda design
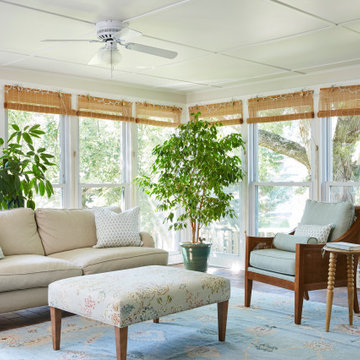
Idee per una veranda country con pavimento in mattoni, soffitto classico e pavimento marrone

LandMark Photography
Ispirazione per una veranda chic con nessun camino, soffitto in vetro e pavimento grigio
Ispirazione per una veranda chic con nessun camino, soffitto in vetro e pavimento grigio
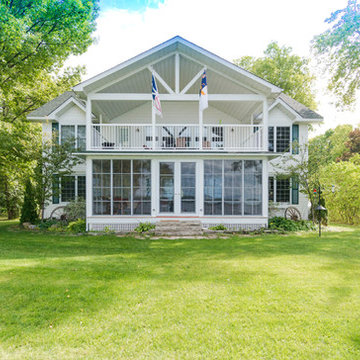
Ispirazione per una veranda tradizionale di medie dimensioni con pavimento in legno massello medio, nessun camino, soffitto classico e pavimento marrone

Esempio di una grande veranda classica con parquet chiaro, nessun camino, soffitto classico e pavimento marrone

When Bill and Jackie Fox decided it was time for a 3 Season room, they worked with Todd Jurs at Advance Design Studio to make their back yard dream come true. Situated on an acre lot in Gilberts, the Fox’s wanted to enjoy their yard year round, get away from the mosquitoes, and enhance their home’s living space with an indoor/outdoor space the whole family could enjoy.
“Todd and his team at Advance Design Studio did an outstanding job meeting my needs. Todd did an excellent job helping us determine what we needed and how to design the space”, says Bill.
The 15’ x 18’ 3 Season’s Room was designed with an open end gable roof, exposing structural open beam cedar rafters and a beautiful tongue and groove Knotty Pine ceiling. The floor is a tongue and groove Douglas Fir, and amenities include a ceiling fan, a wall mounted TV and an outdoor pergola. Adjustable plexi-glass windows can be opened and closed for ease of keeping the space clean, and use in the cooler months. “With this year’s mild seasons, we have actually used our 3 season’s room year round and have really enjoyed it”, reports Bill.
“They built us a beautiful 3-season room. Everyone involved was great. Our main builder DJ, was quite a craftsman. Josh our Project Manager was excellent. The final look of the project was outstanding. We could not be happier with the overall look and finished result. I have already recommended Advance Design Studio to my friends”, says Bill Fox.
Photographer: Joe Nowak
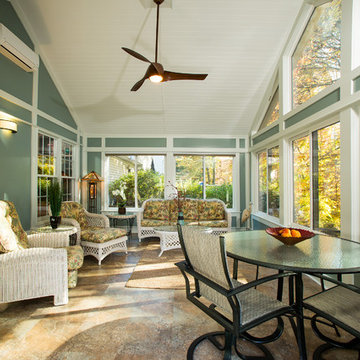
Schroeder Design/Build designed a new addition to replace an existing aluminum sunroom on this Fairfax home. This new space can be used all year and has a beautiful window wall and solar tubes. The beautiful view and all the natural light makes you feel like you are sitting outdoors.
Greg Hadley
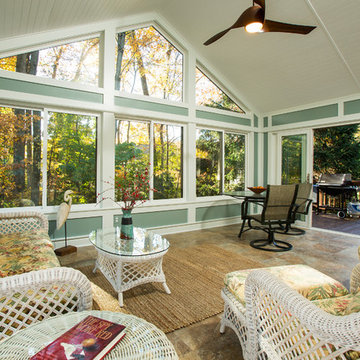
Schroeder Design/Build designed a new addition to replace an existing aluminum sunroom on this Fairfax home. This new space can be used all year and has a beautiful window wall and solar tubes. The beautiful view and all the natural light makes you feel like you are sitting outdoors.
Greg Hadley
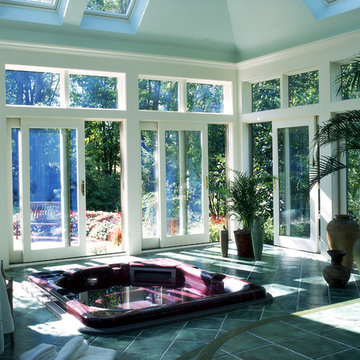
Painted Wood Sliding Patio Doors, Transoms and Fixed Windows (Custom Wood) create a gorgeous sunroom. AuraLast pine provides superior protection from water saturation and energy efficient Low-E glass helps keep indoor temperatures comfortable.
Verande verdi, turchesi - Foto e idee per arredare
1
