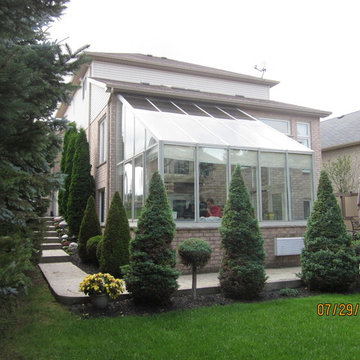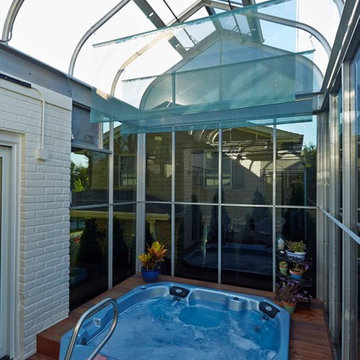Verande nere di medie dimensioni - Foto e idee per arredare
Filtra anche per:
Budget
Ordina per:Popolari oggi
41 - 60 di 641 foto
1 di 3
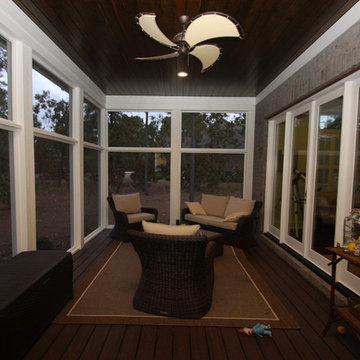
Immagine di una veranda classica di medie dimensioni con parquet scuro, nessun camino, soffitto classico e pavimento marrone

This house features an open concept floor plan, with expansive windows that truly capture the 180-degree lake views. The classic design elements, such as white cabinets, neutral paint colors, and natural wood tones, help make this house feel bright and welcoming year round.
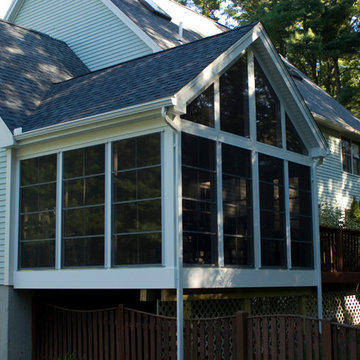
The sunspace vinyl 4 track windows can ventilate up or down to ensure 75% ventilation. While also being able to close in seconds if the weather turns bad, or to close the room for winter.
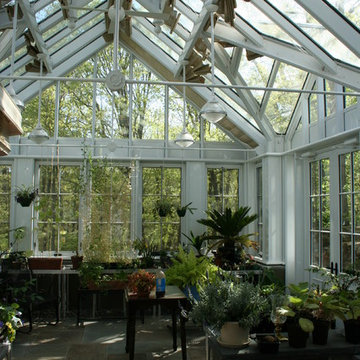
A grand Victorian-style conservatory includes plant benches surrounding a sitting area with a heated flagstone floor
Immagine di una veranda classica di medie dimensioni
Immagine di una veranda classica di medie dimensioni

Immagine di una veranda tradizionale di medie dimensioni con parquet scuro, nessun camino e soffitto classico
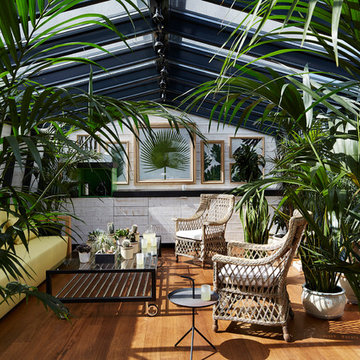
Foto di una veranda design di medie dimensioni con pavimento in legno massello medio e lucernario
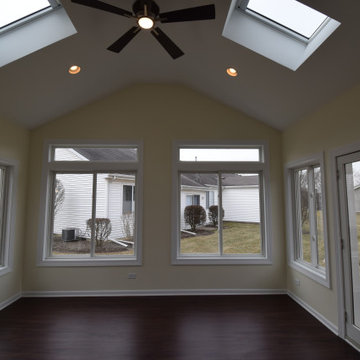
Velux skylights, recessed lighting, ceiling fan and a cathedral ceiling for a custom look.
Foto di una veranda tradizionale di medie dimensioni
Foto di una veranda tradizionale di medie dimensioni
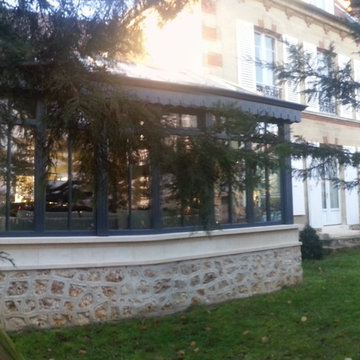
Veranda en bois triple vitrage, volet roulants encastre dans frise.
Ispirazione per una veranda country di medie dimensioni con pavimento con piastrelle in ceramica e soffitto classico
Ispirazione per una veranda country di medie dimensioni con pavimento con piastrelle in ceramica e soffitto classico

We were hired to create a Lake Charlevoix retreat for our client’s to be used by their whole family throughout the year. We were tasked with creating an inviting cottage that would also have plenty of space for the family and their guests. The main level features open concept living and dining, gourmet kitchen, walk-in pantry, office/library, laundry, powder room and master suite. The walk-out lower level houses a recreation room, wet bar/kitchenette, guest suite, two guest bedrooms, large bathroom, beach entry area and large walk in closet for all their outdoor gear. Balconies and a beautiful stone patio allow the family to live and entertain seamlessly from inside to outside. Coffered ceilings, built in shelving and beautiful white moldings create a stunning interior. Our clients truly love their Northern Michigan home and enjoy every opportunity to come and relax or entertain in their striking space.
- Jacqueline Southby Photography
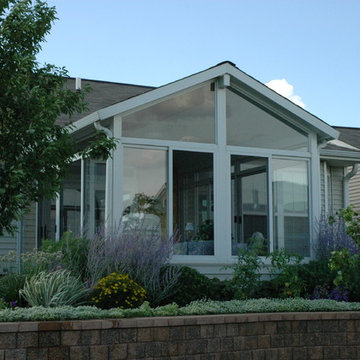
Foto di una veranda chic di medie dimensioni con pavimento in legno massello medio, nessun camino e soffitto classico
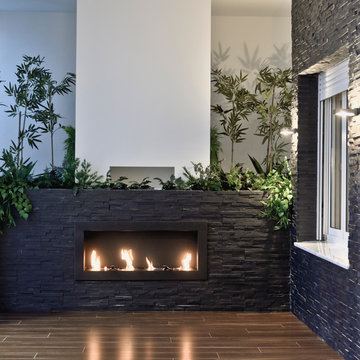
Immagine di una veranda minimal di medie dimensioni con parquet scuro, camino lineare Ribbon e soffitto classico

The homeowners loved the character of their 100-year-old home near Lake Harriet, but the original layout no longer supported their busy family’s modern lifestyle. When they contacted the architect, they had a simple request: remodel our master closet. This evolved into a complete home renovation that took three-years of meticulous planning and tactical construction. The completed home demonstrates the overall goal of the remodel: historic inspiration with modern luxuries.
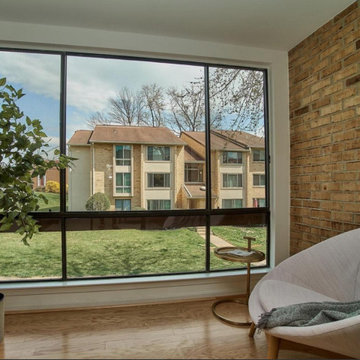
Foto di una veranda industriale di medie dimensioni con pavimento in legno massello medio, nessun camino, soffitto classico e pavimento marrone
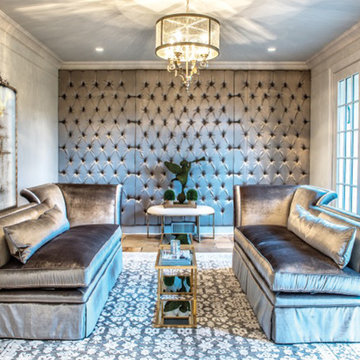
Immagine di una veranda chic di medie dimensioni con parquet scuro, nessun camino e soffitto classico
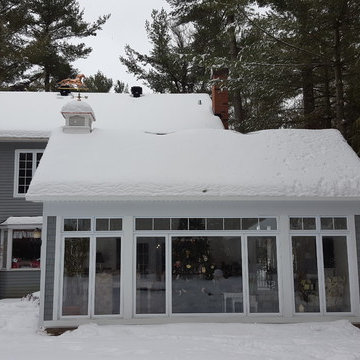
Immagine di una veranda chic di medie dimensioni con parquet chiaro, camino classico, cornice del camino in pietra e pavimento grigio
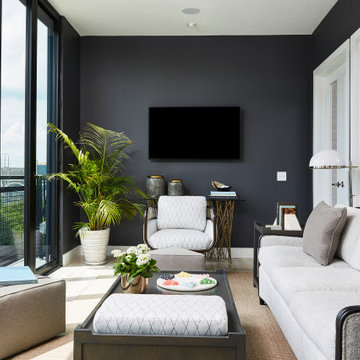
Photography: Alyssa Lee Photography
Foto di una veranda classica di medie dimensioni con pavimento in gres porcellanato e pavimento grigio
Foto di una veranda classica di medie dimensioni con pavimento in gres porcellanato e pavimento grigio
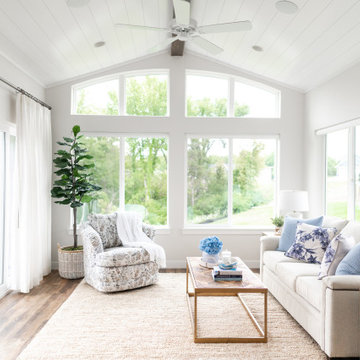
This beautiful, light-filled home radiates timeless elegance with a neutral palette and subtle blue accents. Thoughtful interior layouts optimize flow and visibility, prioritizing guest comfort for entertaining.
In this living area, a neutral palette with lively blue accents creates a bright and airy space. Comfortable seating arrangements are thoughtfully placed for entertaining guests, making it a welcoming haven for hosting friends and family.
---
Project by Wiles Design Group. Their Cedar Rapids-based design studio serves the entire Midwest, including Iowa City, Dubuque, Davenport, and Waterloo, as well as North Missouri and St. Louis.
For more about Wiles Design Group, see here: https://wilesdesigngroup.com/
To learn more about this project, see here: https://wilesdesigngroup.com/swisher-iowa-new-construction-home-design
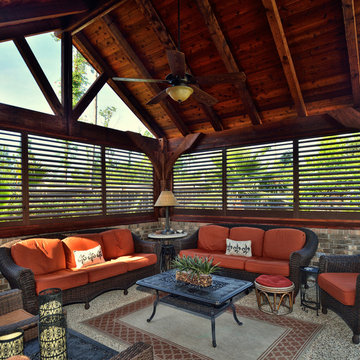
Ispirazione per una veranda tradizionale di medie dimensioni con pavimento in cemento, nessun camino, soffitto classico e pavimento grigio
Verande nere di medie dimensioni - Foto e idee per arredare
3
