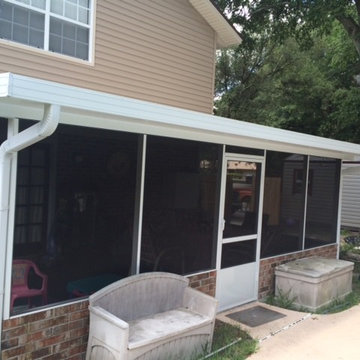Verande nere di medie dimensioni - Foto e idee per arredare
Filtra anche per:
Budget
Ordina per:Popolari oggi
21 - 40 di 637 foto
1 di 3
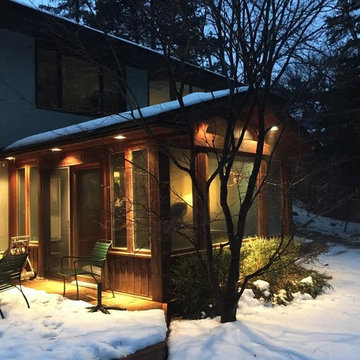
Esempio di una veranda stile rurale di medie dimensioni con pavimento in cemento, nessun camino, soffitto classico e pavimento grigio
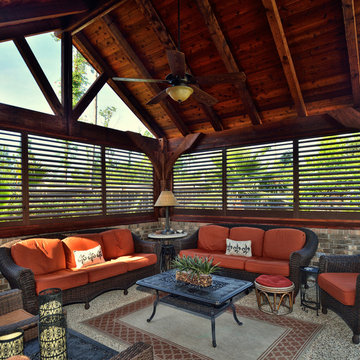
Traditional sun room featuring custom wooden blinds from Budget Blinds
Esempio di una veranda stile rurale di medie dimensioni con pavimento in cemento, soffitto classico e nessun camino
Esempio di una veranda stile rurale di medie dimensioni con pavimento in cemento, soffitto classico e nessun camino

Esempio di una veranda moderna di medie dimensioni con pavimento in ardesia, camino classico, cornice del camino piastrellata, soffitto classico e pavimento nero
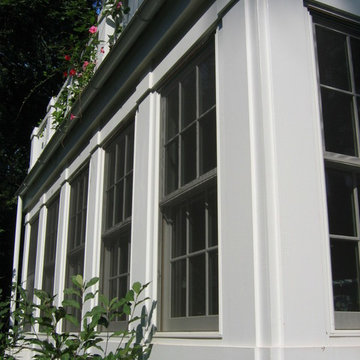
Corner. Looking down the long face.
Esempio di una veranda chic di medie dimensioni con nessun camino e soffitto classico
Esempio di una veranda chic di medie dimensioni con nessun camino e soffitto classico
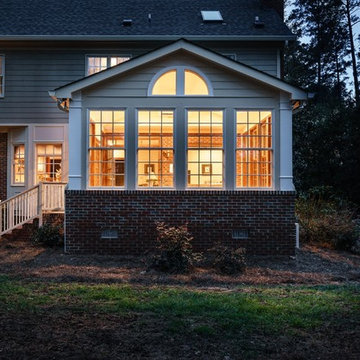
This new Sunroom provides an attractive transition from the home’s interior to the sun-filled addition. The same rich, natural materials and finishes used in the home extend to the Sunroom to expand the home, The natural hardwoods and Marvin Integrity windows warms provide an elegant look for the space year-round.
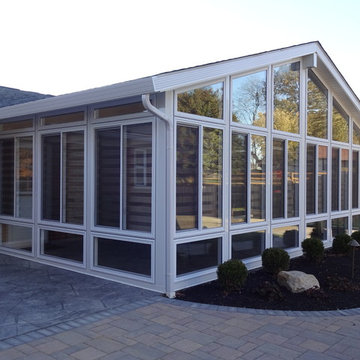
Sunspace of Central Ohio, LLC
Idee per una veranda classica di medie dimensioni
Idee per una veranda classica di medie dimensioni
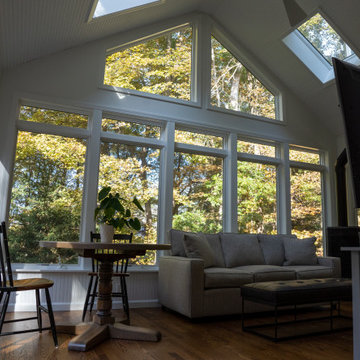
Earlier this year we completed a four season room to replace the existing screened in (3 season) room. The addition included headboard finished ceilings, Anderson 400 casement tall windows with transom windows above. New fixed skylights to bring in additional natural light and insulated hardwood floor.

Tom Holdsworth Photography
Our clients wanted to create a room that would bring them closer to the outdoors; a room filled with natural lighting; and a venue to spotlight a modern fireplace.
Early in the design process, our clients wanted to replace their existing, outdated, and rundown screen porch, but instead decided to build an all-season sun room. The space was intended as a quiet place to read, relax, and enjoy the view.
The sunroom addition extends from the existing house and is nestled into its heavily wooded surroundings. The roof of the new structure reaches toward the sky, enabling additional light and views.
The floor-to-ceiling magnum double-hung windows with transoms, occupy the rear and side-walls. The original brick, on the fourth wall remains exposed; and provides a perfect complement to the French doors that open to the dining room and create an optimum configuration for cross-ventilation.
To continue the design philosophy for this addition place seamlessly merged natural finishes from the interior to the exterior. The Brazilian black slate, on the sunroom floor, extends to the outdoor terrace; and the stained tongue and groove, installed on the ceiling, continues through to the exterior soffit.
The room's main attraction is the suspended metal fireplace; an authentic wood-burning heat source. Its shape is a modern orb with a commanding presence. Positioned at the center of the room, toward the rear, the orb adds to the majestic interior-exterior experience.
This is the client's third project with place architecture: design. Each endeavor has been a wonderful collaboration to successfully bring this 1960s ranch-house into twenty-first century living.
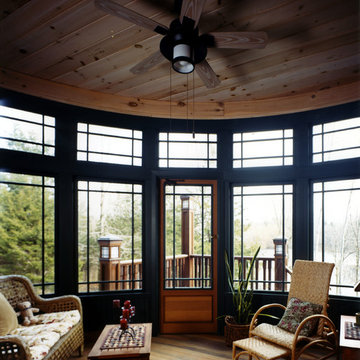
Airy faceted Sunroom with fine architectural windows and doors.
Photo Credit: David Beckwith
Esempio di una veranda stile americano di medie dimensioni con pavimento in legno massello medio e soffitto classico
Esempio di una veranda stile americano di medie dimensioni con pavimento in legno massello medio e soffitto classico
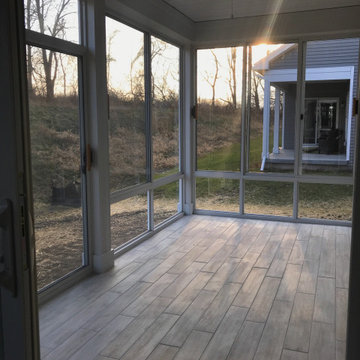
Enclosed 3 season sun room with wood looking tile flooring
Esempio di una veranda di medie dimensioni con pavimento in gres porcellanato, soffitto classico e pavimento marrone
Esempio di una veranda di medie dimensioni con pavimento in gres porcellanato, soffitto classico e pavimento marrone
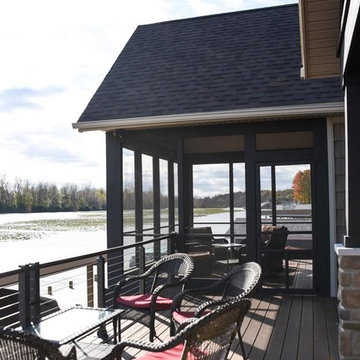
Foto di una veranda rustica di medie dimensioni con parquet scuro, soffitto classico e pavimento marrone
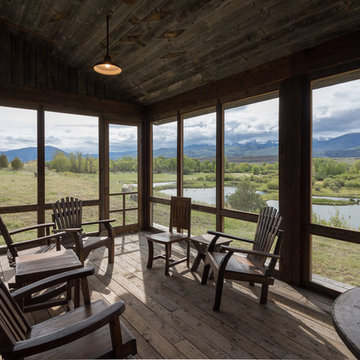
Esempio di una veranda rustica di medie dimensioni con pavimento in legno massello medio, nessun camino, soffitto classico e pavimento marrone
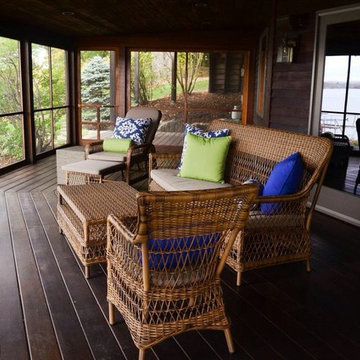
Deena Feinberg
Ispirazione per una veranda minimal di medie dimensioni con parquet scuro, nessun camino e soffitto classico
Ispirazione per una veranda minimal di medie dimensioni con parquet scuro, nessun camino e soffitto classico

Spacecrafting Photography
Esempio di una veranda stile marino di medie dimensioni con pavimento beige e pavimento in travertino
Esempio di una veranda stile marino di medie dimensioni con pavimento beige e pavimento in travertino

This new Sunroom provides an attractive transition from the home’s interior to the sun-filled addition. The same rich, natural materials and finishes used in the home extend to the Sunroom to expand the home, The natural hardwoods and Marvin Integrity windows warms provide an elegant look for the space year-round.
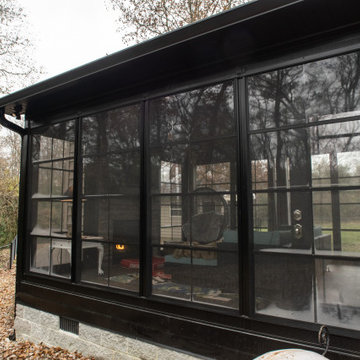
Idee per una veranda moderna di medie dimensioni con pavimento in gres porcellanato, camino classico, cornice del camino in pietra e pavimento marrone
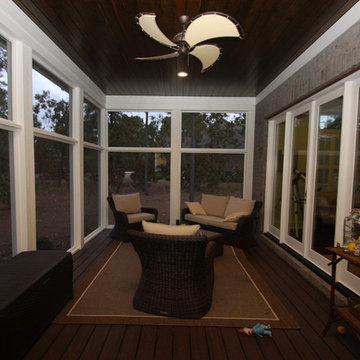
Immagine di una veranda classica di medie dimensioni con parquet scuro, nessun camino, soffitto classico e pavimento marrone
Verande nere di medie dimensioni - Foto e idee per arredare
2

