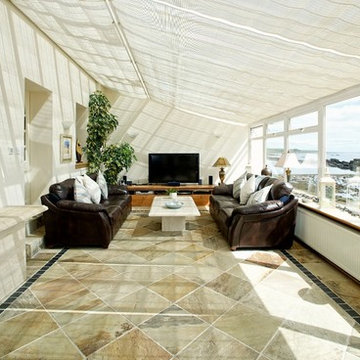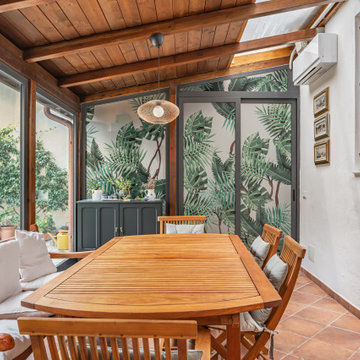Verande moderne - Foto e idee per arredare
Filtra anche per:
Budget
Ordina per:Popolari oggi
61 - 80 di 496 foto
1 di 3
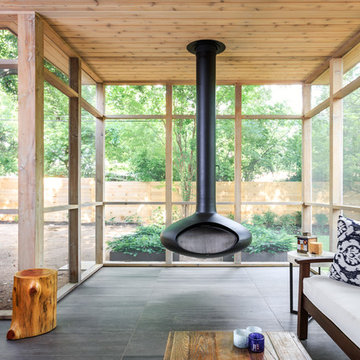
photography: Whit Preston
Immagine di una veranda moderna di medie dimensioni con pavimento in gres porcellanato, camino sospeso, soffitto classico e pavimento grigio
Immagine di una veranda moderna di medie dimensioni con pavimento in gres porcellanato, camino sospeso, soffitto classico e pavimento grigio
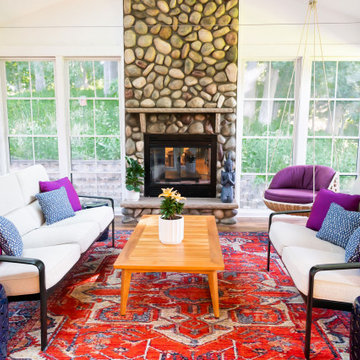
Incorporating bold colors and patterns, this project beautifully reflects our clients' dynamic personalities. Clean lines, modern elements, and abundant natural light enhance the home, resulting in a harmonious fusion of design and personality.
The sun porch is a bright and airy retreat with cozy furniture with pops of purple, a hanging chair in the corner for relaxation, and a functional desk. A captivating stone-clad fireplace is the centerpiece, making it a versatile and inviting space.
---
Project by Wiles Design Group. Their Cedar Rapids-based design studio serves the entire Midwest, including Iowa City, Dubuque, Davenport, and Waterloo, as well as North Missouri and St. Louis.
For more about Wiles Design Group, see here: https://wilesdesigngroup.com/
To learn more about this project, see here: https://wilesdesigngroup.com/cedar-rapids-modern-home-renovation
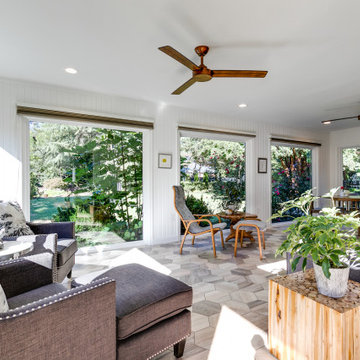
This dated 80's home needed a major makeover inside and out. For the most part, the home’s footprint and layout stayed the same, but details and finishes were updated throughout and a few structural things - such as expanding a bathroom by taking space from a spare bedroom closet - were done to make the house more functional for our client.
The exterior was painted a bold modern dark charcoal with a bright orange door. Carpeting was removed for new wood floor installation, brick was painted, new wood mantle stained to match the floors and simplified door trims. The kitchen was completed demoed and renovated with sleek cabinetry and larger windows. Custom fabricated steel railings make a serious statement in the entryway, updating the overall style of the house.
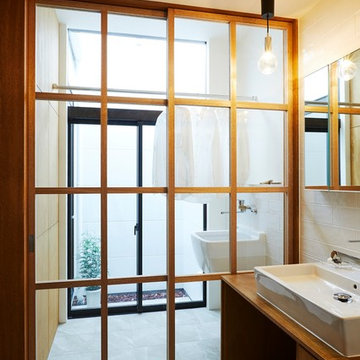
(夫婦+子供1+犬1)4人家族のための新築住宅
photos by Katsumi Simada
Foto di una veranda minimalista di medie dimensioni con pavimento in gres porcellanato, pavimento grigio e soffitto classico
Foto di una veranda minimalista di medie dimensioni con pavimento in gres porcellanato, pavimento grigio e soffitto classico
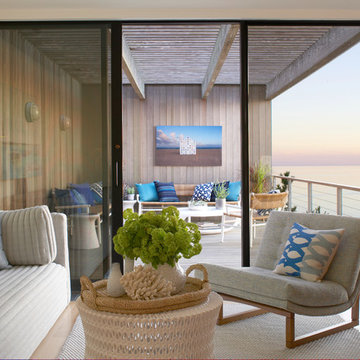
Michael Partenio
Ispirazione per una piccola veranda moderna con parquet chiaro
Ispirazione per una piccola veranda moderna con parquet chiaro
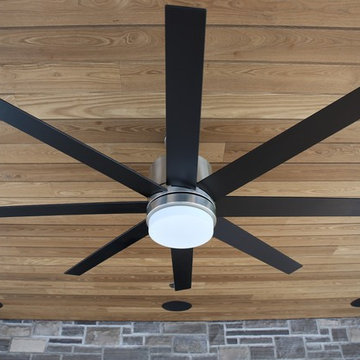
Custom built home located in Guelph Ontario. Sunroom addition with wood floors and ceiling made from thermally modified wood. The species was North American Ash and was made by Novawood.
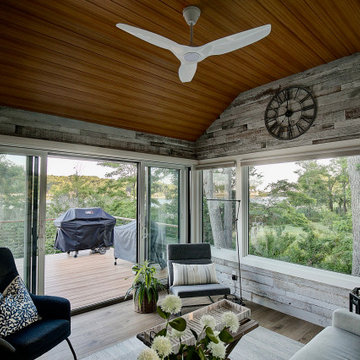
The original room was just a screen room with a low flat ceiling constructed over decking. There was a door off to the side with a cumbersome staircase, another door leading to the rear yard and a slider leading into the house. Since the room was all screens it could not really be utilized all four seasons. Another issue, bugs would come in through the decking, the screens and the space under the two screen doors. To create a space that can be utilized all year round we rebuilt the walls, raised the ceiling, added insulation, installed a combination of picture and casement windows and a 12' slider along the deck wall. For the underneath we installed insulation and a new wood look vinyl floor. The space can now be comfortably utilized most of the year.
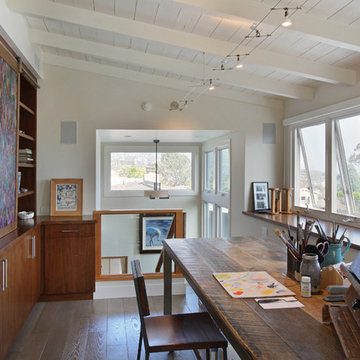
Photography by Aidin Mariscal
Esempio di una veranda moderna di medie dimensioni con pavimento in legno massello medio, soffitto classico e pavimento grigio
Esempio di una veranda moderna di medie dimensioni con pavimento in legno massello medio, soffitto classico e pavimento grigio
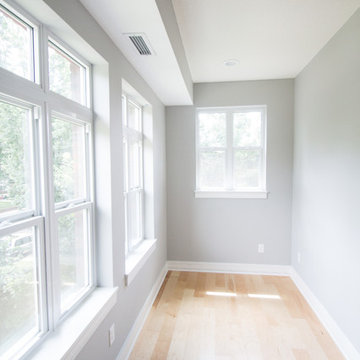
Idee per una piccola veranda moderna con parquet chiaro e soffitto classico
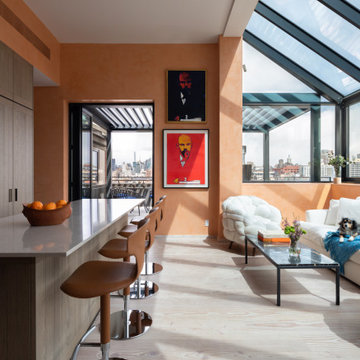
A cozy space oasis featuring a sleek dining table, modern storage solutions, all under the enchanting glow of an overlooking glass roof
Idee per una veranda moderna di medie dimensioni con parquet chiaro e pavimento marrone
Idee per una veranda moderna di medie dimensioni con parquet chiaro e pavimento marrone
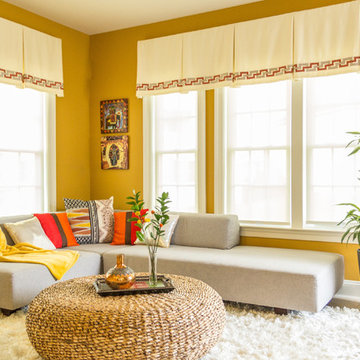
This family wanted to give their sunroom a modern, colorful feel with hints of their Indian culture. The Ganesh statue they purchased in India sits on a rustic modern console table and is surrounded by colorful art and accessoreis. Liz Ernest Photography
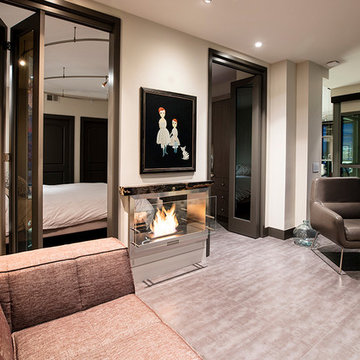
Idee per una veranda moderna di medie dimensioni con pavimento con piastrelle in ceramica, camino bifacciale, soffitto classico, cornice del camino in pietra e pavimento beige
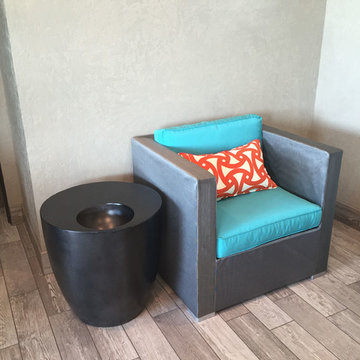
Ispirazione per una grande veranda minimalista con parquet scuro e soffitto classico
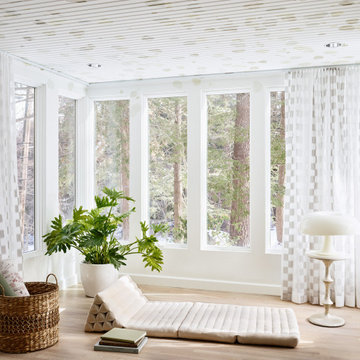
The interior of this spacious, upscale Bauhaus-style home, designed by our Boston studio, uses earthy materials like subtle woven touches and timber and metallic finishes to provide natural textures and form. The cozy, minimalist environment is light and airy and marked with playful elements like a recurring zig-zag pattern and peaceful escapes including the primary bedroom and a made-over sun porch.
---
Project designed by Boston interior design studio Dane Austin Design. They serve Boston, Cambridge, Hingham, Cohasset, Newton, Weston, Lexington, Concord, Dover, Andover, Gloucester, as well as surrounding areas.
For more about Dane Austin Design, click here: https://daneaustindesign.com/
To learn more about this project, click here:
https://daneaustindesign.com/weston-bauhaus
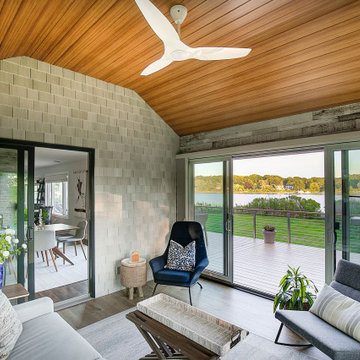
The original room was just a screen room with a low flat ceiling constructed over decking. There was a door off to the side with a cumbersome staircase, another door leading to the rear yard and a slider leading into the house. Since the room was all screens it could not really be utilized all four seasons. Another issue, bugs would come in through the decking, the screens and the space under the two screen doors. To create a space that can be utilized all year round we rebuilt the walls, raised the ceiling, added insulation, installed a combination of picture and casement windows and a 12' slider along the deck wall. For the underneath we installed insulation and a new wood look vinyl floor. The space can now be comfortably utilized most of the year.
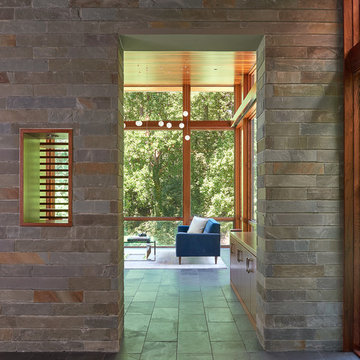
Photo by Anice Hoachlander
Ispirazione per una veranda minimalista di medie dimensioni con pavimento in ardesia e soffitto classico
Ispirazione per una veranda minimalista di medie dimensioni con pavimento in ardesia e soffitto classico
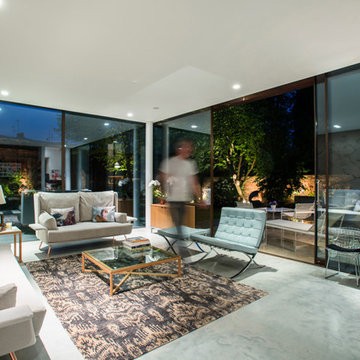
NW3 Interiors mini showroom with Knoll AA sofas, Barcelona chair & footstool, Bertoia chair, Florence Knoll credenzas, Krusin coffee table, Risom lounge chair, The Rug Company IKAT rug.
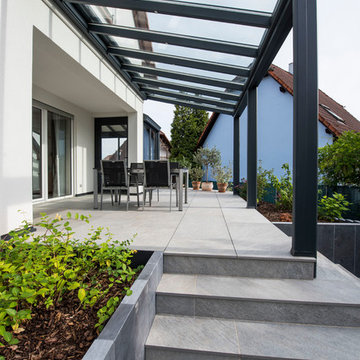
Pose d'une pergola en aluminium par TRYBA LE VERANDIER Alsace.
Idee per una veranda minimalista di medie dimensioni con pavimento in gres porcellanato, nessun camino e soffitto in vetro
Idee per una veranda minimalista di medie dimensioni con pavimento in gres porcellanato, nessun camino e soffitto in vetro
Verande moderne - Foto e idee per arredare
4
