Verande di medie dimensioni - Foto e idee per arredare
Filtra anche per:
Budget
Ordina per:Popolari oggi
21 - 40 di 1.211 foto
1 di 3

Idee per una veranda country di medie dimensioni con pavimento in mattoni, camino classico, cornice del camino in pietra, soffitto classico e pavimento rosso

Idee per una veranda american style di medie dimensioni con pavimento in gres porcellanato, camino bifacciale, cornice del camino in pietra e soffitto classico

Photos by Alan K. Barley, AIA
Warm wood surfaces combined with the rock fireplace surround give this screened porch an organic treehouse feel.
Screened In Porch, View, Sleeping Porch,
Fireplace, Patio, wood floor, outdoor spaces, Austin, Texas
Austin luxury home, Austin custom home, BarleyPfeiffer Architecture, BarleyPfeiffer, wood floors, sustainable design, sleek design, pro work, modern, low voc paint, interiors and consulting, house ideas, home planning, 5 star energy, high performance, green building, fun design, 5 star appliance, find a pro, family home, elegance, efficient, custom-made, comprehensive sustainable architects, barley & Pfeiffer architects, natural lighting, AustinTX, Barley & Pfeiffer Architects, professional services, green design, Screened-In porch, Austin luxury home, Austin custom home, BarleyPfeiffer Architecture, wood floors, sustainable design, sleek design, modern, low voc paint, interiors and consulting, house ideas, home planning, 5 star energy, high performance, green building, fun design, 5 star appliance, find a pro, family home, elegance, efficient, custom-made, comprehensive sustainable architects, natural lighting, Austin TX, Barley & Pfeiffer Architects, professional services, green design, curb appeal, LEED, AIA,

This house features an open concept floor plan, with expansive windows that truly capture the 180-degree lake views. The classic design elements, such as white cabinets, neutral paint colors, and natural wood tones, help make this house feel bright and welcoming year round.
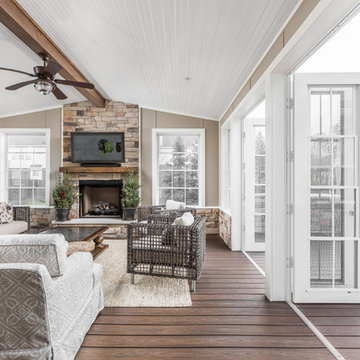
Ispirazione per una veranda classica di medie dimensioni con camino classico e cornice del camino in mattoni

Photo: Wiley Aiken
Foto di una veranda classica di medie dimensioni con pavimento in ardesia, camino classico, cornice del camino in mattoni, soffitto classico e pavimento beige
Foto di una veranda classica di medie dimensioni con pavimento in ardesia, camino classico, cornice del camino in mattoni, soffitto classico e pavimento beige

Every project presents unique challenges. If you are a prospective client, it is Sunspace’s job to help devise a way to provide you with all the features and amenities you're looking for. The clients whose property is featured in this portfolio project were looking to introduce a new relaxation space to their home, but they needed to capture the beautiful lakeside views to the rear of the existing architecture. In addition, it was crucial to keep the design as traditional as possible so as to create a perfect blend with the classic, stately brick architecture of the existing home.
Sunspace created a design centered around a gable style roof. By utilizing standard wall framing and Andersen windows under the fully insulated high performance glass roof, we achieved great levels of natural light and solar control while affording the room a magnificent view of the exterior. The addition of hardwood flooring and a fireplace further enhance the experience. The result is beautiful and comfortable room with lots of nice natural light and a great lakeside view—exactly what the clients were after.

Photos copyright 2012 Scripps Network, LLC. Used with permission, all rights reserved.
Esempio di una veranda chic di medie dimensioni con camino classico, cornice del camino piastrellata, soffitto classico, pavimento con piastrelle in ceramica e pavimento grigio
Esempio di una veranda chic di medie dimensioni con camino classico, cornice del camino piastrellata, soffitto classico, pavimento con piastrelle in ceramica e pavimento grigio
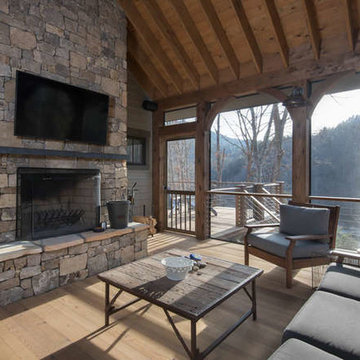
Ryan Theede
Ispirazione per una veranda american style di medie dimensioni con pavimento in legno massello medio, camino classico, cornice del camino in pietra, soffitto classico e pavimento marrone
Ispirazione per una veranda american style di medie dimensioni con pavimento in legno massello medio, camino classico, cornice del camino in pietra, soffitto classico e pavimento marrone
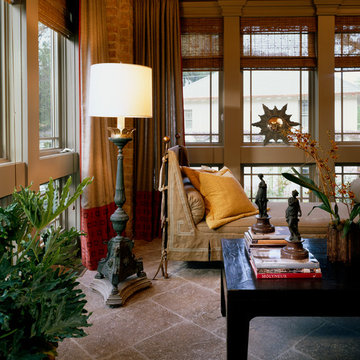
Day bed for naps on lazy afternoons .
Foto di una veranda chic di medie dimensioni con pavimento in pietra calcarea, camino classico e cornice del camino in pietra
Foto di una veranda chic di medie dimensioni con pavimento in pietra calcarea, camino classico e cornice del camino in pietra
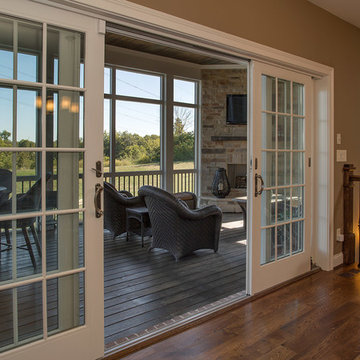
Greg Gruepenhof
Esempio di una veranda di medie dimensioni con camino classico, cornice del camino in pietra e pavimento in legno massello medio
Esempio di una veranda di medie dimensioni con camino classico, cornice del camino in pietra e pavimento in legno massello medio
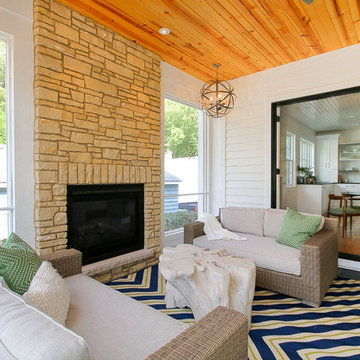
Idee per una veranda tradizionale di medie dimensioni con pavimento in ardesia, camino classico, cornice del camino in pietra e soffitto classico

Esempio di una veranda stile americano di medie dimensioni con camino classico, cornice del camino in pietra, soffitto classico, pavimento in ardesia e pavimento grigio

Photography by Rathbun Photography LLC
Immagine di una veranda stile rurale di medie dimensioni con pavimento in ardesia, stufa a legna, soffitto classico e pavimento multicolore
Immagine di una veranda stile rurale di medie dimensioni con pavimento in ardesia, stufa a legna, soffitto classico e pavimento multicolore

TEAM
Architect: LDa Architecture & Interiors
Interior Design: Nina Farmer Interiors
Builder: Youngblood Builders
Photographer: Michael J. Lee Photography
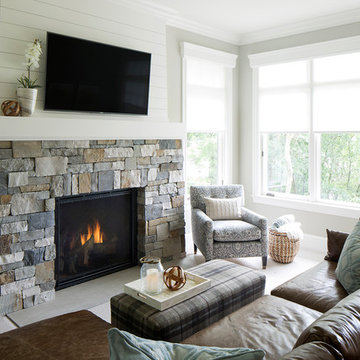
Idee per una veranda di medie dimensioni con moquette, camino classico e cornice del camino in pietra
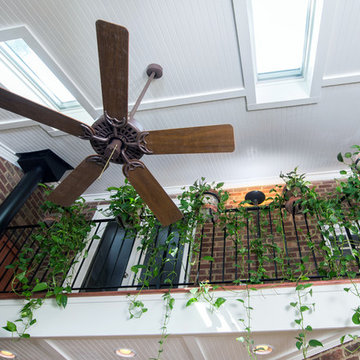
Idee per una veranda chic di medie dimensioni con pavimento con piastrelle in ceramica, stufa a legna e lucernario

Great space with loads of windows overlooking the patio and yard
Foto di una veranda rustica di medie dimensioni con pavimento in cemento, camino classico, cornice del camino in pietra e soffitto classico
Foto di una veranda rustica di medie dimensioni con pavimento in cemento, camino classico, cornice del camino in pietra e soffitto classico
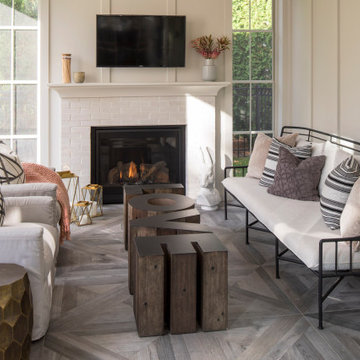
Martha O'Hara Interiors, Interior Design & Photo Styling | City Homes, Builder | Troy Thies, Photography
Please Note: All “related,” “similar,” and “sponsored” products tagged or listed by Houzz are not actual products pictured. They have not been approved by Martha O’Hara Interiors nor any of the professionals credited. For information about our work, please contact design@oharainteriors.com.

Four seasons sunroom overlooking the outdoor patio.
Ispirazione per una veranda contemporanea di medie dimensioni con pavimento in laminato, camino ad angolo, cornice del camino in pietra e pavimento grigio
Ispirazione per una veranda contemporanea di medie dimensioni con pavimento in laminato, camino ad angolo, cornice del camino in pietra e pavimento grigio
Verande di medie dimensioni - Foto e idee per arredare
2