Verande di medie dimensioni - Foto e idee per arredare
Filtra anche per:
Budget
Ordina per:Popolari oggi
121 - 140 di 1.211 foto
1 di 3

Esempio di una veranda tradizionale di medie dimensioni con pavimento con piastrelle in ceramica, stufa a legna, lucernario e pavimento multicolore

Tom Holdsworth Photography
Our clients wanted to create a room that would bring them closer to the outdoors; a room filled with natural lighting; and a venue to spotlight a modern fireplace.
Early in the design process, our clients wanted to replace their existing, outdated, and rundown screen porch, but instead decided to build an all-season sun room. The space was intended as a quiet place to read, relax, and enjoy the view.
The sunroom addition extends from the existing house and is nestled into its heavily wooded surroundings. The roof of the new structure reaches toward the sky, enabling additional light and views.
The floor-to-ceiling magnum double-hung windows with transoms, occupy the rear and side-walls. The original brick, on the fourth wall remains exposed; and provides a perfect complement to the French doors that open to the dining room and create an optimum configuration for cross-ventilation.
To continue the design philosophy for this addition place seamlessly merged natural finishes from the interior to the exterior. The Brazilian black slate, on the sunroom floor, extends to the outdoor terrace; and the stained tongue and groove, installed on the ceiling, continues through to the exterior soffit.
The room's main attraction is the suspended metal fireplace; an authentic wood-burning heat source. Its shape is a modern orb with a commanding presence. Positioned at the center of the room, toward the rear, the orb adds to the majestic interior-exterior experience.
This is the client's third project with place architecture: design. Each endeavor has been a wonderful collaboration to successfully bring this 1960s ranch-house into twenty-first century living.
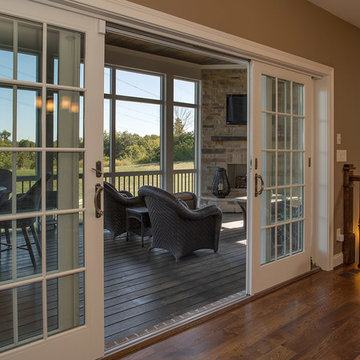
Greg Grupenhof
Immagine di una veranda tradizionale di medie dimensioni con camino ad angolo, soffitto classico, cornice del camino in pietra e pavimento in legno massello medio
Immagine di una veranda tradizionale di medie dimensioni con camino ad angolo, soffitto classico, cornice del camino in pietra e pavimento in legno massello medio

Located in a beautiful spot within Wellesley, Massachusetts, Sunspace Design played a key role in introducing this architectural gem to a client’s home—a custom double hip skylight crowning a gorgeous room. The resulting construction offers fluid transitions between indoor and outdoor spaces within the home, and blends well with the existing architecture.
The skylight boasts solid mahogany framing with a robust steel sub-frame. Durability meets sophistication. We used a layer of insulated tempered glass atop heat-strengthened laminated safety glass, further enhanced with a PPG Solarban 70 coating, to ensure optimal thermal performance. The dual-sealed, argon gas-filled glass system is efficient and resilient against oft-challenging New England weather.
Collaborative effort was key to the project’s success. MASS Architect, with their skylight concept drawings, inspired the project’s genesis, while Sunspace prepared a full suite of engineered shop drawings to complement the concepts. The local general contractor's preliminary framing and structural curb preparation accelerated our team’s installation of the skylight. As the frame was assembled at the Sunspace Design shop and positioned above the room via crane operation, a swift two-day field installation saved time and expense for all involved.
At Sunspace Design we’re all about pairing natural light with refined architecture. This double hip skylight is a focal point in the new room that welcomes the sun’s radiance into the heart of the client’s home. We take pride in our role, from engineering to fabrication, careful transportation, and quality installation. Our projects are journeys where architectural ideas are transformed into tangible, breathtaking spaces that elevate the way we live and create memories.
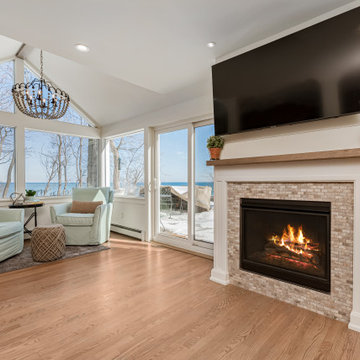
Sitting area by the fire overlooking Lake Michigan.
Immagine di una veranda chic di medie dimensioni con parquet chiaro, camino classico, cornice del camino in perlinato, lucernario e pavimento marrone
Immagine di una veranda chic di medie dimensioni con parquet chiaro, camino classico, cornice del camino in perlinato, lucernario e pavimento marrone
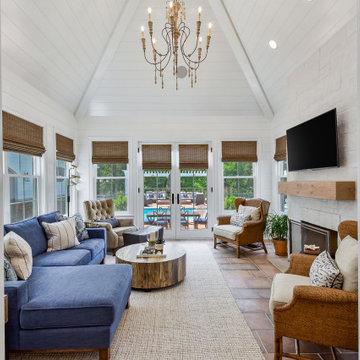
Esempio di una veranda tradizionale di medie dimensioni con pavimento in terracotta, camino classico, cornice del camino in pietra, soffitto classico e pavimento arancione
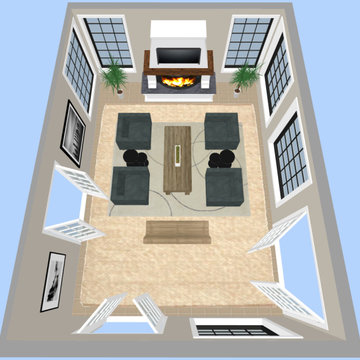
I designed this rustic four seasons room for clients Richard and Mary.
Ispirazione per una veranda rustica di medie dimensioni con pavimento in travertino, camino classico, cornice del camino in pietra, soffitto classico e pavimento beige
Ispirazione per una veranda rustica di medie dimensioni con pavimento in travertino, camino classico, cornice del camino in pietra, soffitto classico e pavimento beige

Builder: AVB Inc.
Interior Design: Vision Interiors by Visbeen
Photographer: Ashley Avila Photography
The Holloway blends the recent revival of mid-century aesthetics with the timelessness of a country farmhouse. Each façade features playfully arranged windows tucked under steeply pitched gables. Natural wood lapped siding emphasizes this homes more modern elements, while classic white board & batten covers the core of this house. A rustic stone water table wraps around the base and contours down into the rear view-out terrace.
Inside, a wide hallway connects the foyer to the den and living spaces through smooth case-less openings. Featuring a grey stone fireplace, tall windows, and vaulted wood ceiling, the living room bridges between the kitchen and den. The kitchen picks up some mid-century through the use of flat-faced upper and lower cabinets with chrome pulls. Richly toned wood chairs and table cap off the dining room, which is surrounded by windows on three sides. The grand staircase, to the left, is viewable from the outside through a set of giant casement windows on the upper landing. A spacious master suite is situated off of this upper landing. Featuring separate closets, a tiled bath with tub and shower, this suite has a perfect view out to the rear yard through the bedrooms rear windows. All the way upstairs, and to the right of the staircase, is four separate bedrooms. Downstairs, under the master suite, is a gymnasium. This gymnasium is connected to the outdoors through an overhead door and is perfect for athletic activities or storing a boat during cold months. The lower level also features a living room with view out windows and a private guest suite.
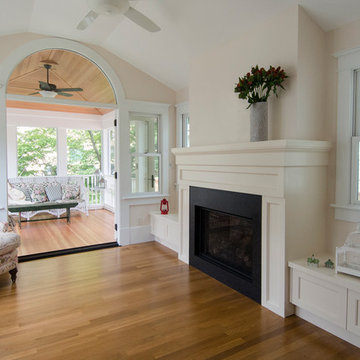
View of remodeled sunroom with new direct vent gas fireplace, built-in seating and screened-in porch addition
Idee per una veranda vittoriana di medie dimensioni con parquet chiaro, camino classico e soffitto classico
Idee per una veranda vittoriana di medie dimensioni con parquet chiaro, camino classico e soffitto classico
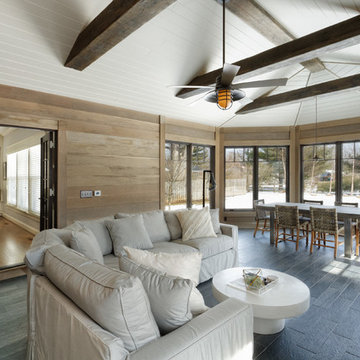
William Manning Photography
Foto di una veranda stile rurale di medie dimensioni con soffitto classico e camino classico
Foto di una veranda stile rurale di medie dimensioni con soffitto classico e camino classico
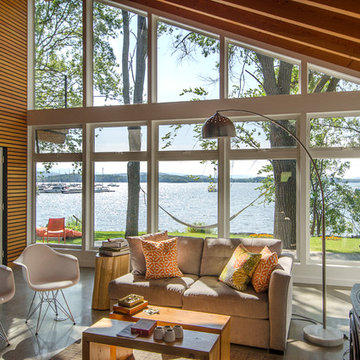
Photo by Carolyn Bates
Idee per una veranda design di medie dimensioni con pavimento in cemento, stufa a legna e pavimento grigio
Idee per una veranda design di medie dimensioni con pavimento in cemento, stufa a legna e pavimento grigio
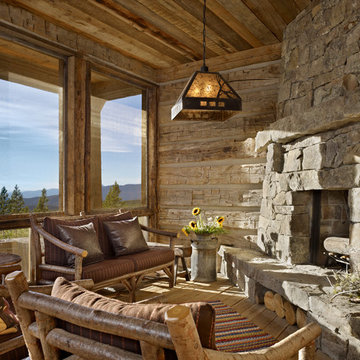
MillerRoodell Architects // Benjamin Benschneider Photography
Idee per una veranda rustica di medie dimensioni con pavimento in legno massello medio, cornice del camino in pietra, soffitto classico e camino ad angolo
Idee per una veranda rustica di medie dimensioni con pavimento in legno massello medio, cornice del camino in pietra, soffitto classico e camino ad angolo

Foto di una veranda classica di medie dimensioni con pavimento in ardesia, camino classico, cornice del camino in mattoni, soffitto classico e pavimento grigio
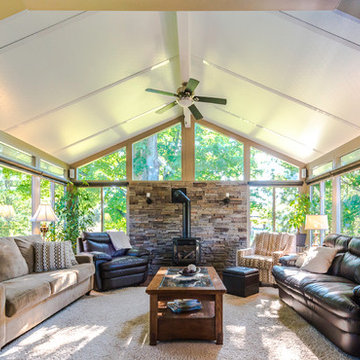
Ispirazione per una veranda chic di medie dimensioni con pavimento in legno massello medio, stufa a legna, cornice del camino in metallo, soffitto classico e pavimento marrone
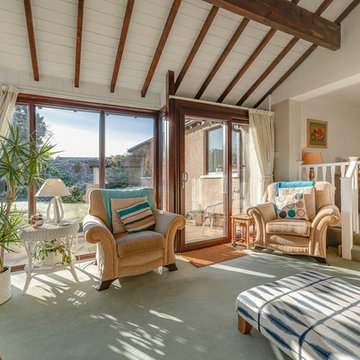
Photography by Ward
Ispirazione per una veranda tradizionale di medie dimensioni con moquette, stufa a legna, cornice del camino piastrellata, soffitto classico e pavimento verde
Ispirazione per una veranda tradizionale di medie dimensioni con moquette, stufa a legna, cornice del camino piastrellata, soffitto classico e pavimento verde
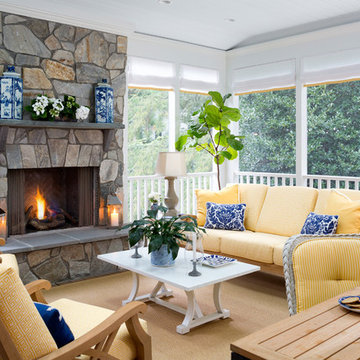
Foto di una veranda stile marino di medie dimensioni con camino classico, cornice del camino in pietra e soffitto classico

This formal living room is located directly off of the main entry of a traditional style located just outside of Seattle on Mercer Island. Our clients wanted a space where they could entertain, relax and have a space just for mom and dad. The center focus of this space is a custom built table made of reclaimed maple from a bowling lane and reclaimed corbels, both from a local architectural salvage shop. We then worked with a local craftsman to construct the final piece.
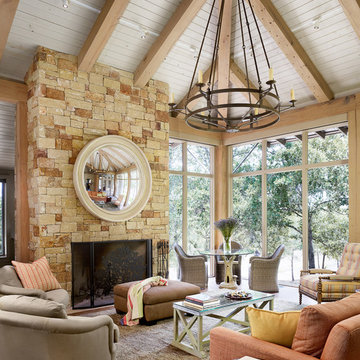
Casey Dunn Photography
Foto di una veranda tradizionale di medie dimensioni con cornice del camino in pietra, soffitto classico e camino classico
Foto di una veranda tradizionale di medie dimensioni con cornice del camino in pietra, soffitto classico e camino classico
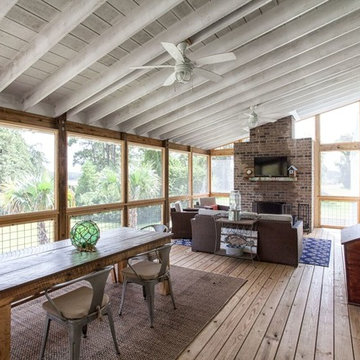
Ispirazione per una veranda stile marino di medie dimensioni con pavimento in legno massello medio, camino classico, cornice del camino in mattoni, soffitto classico e pavimento marrone
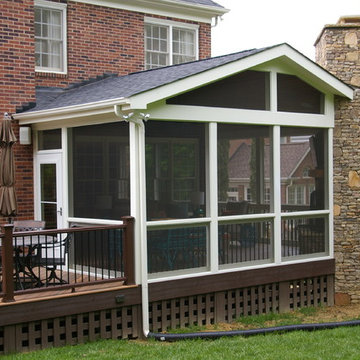
Foto di una veranda classica di medie dimensioni con parquet scuro, camino classico, soffitto classico e cornice del camino in pietra
Verande di medie dimensioni - Foto e idee per arredare
7